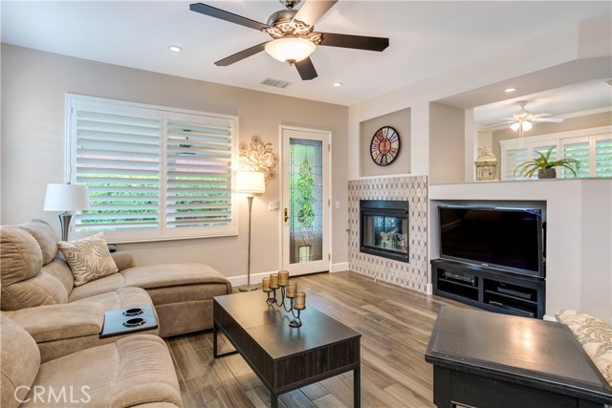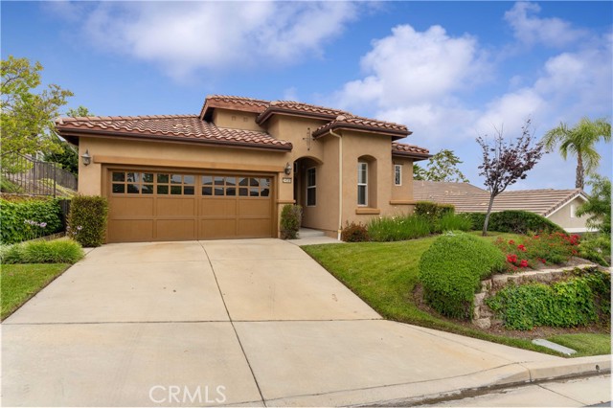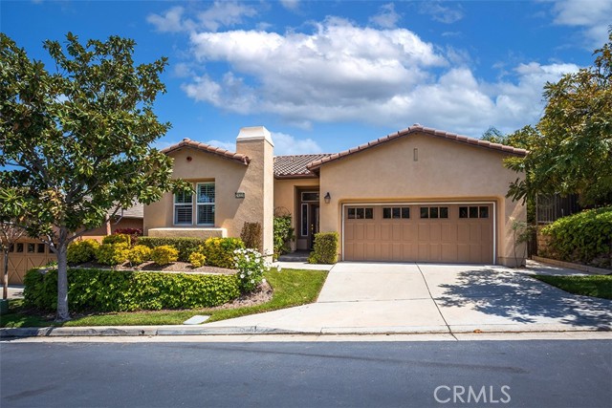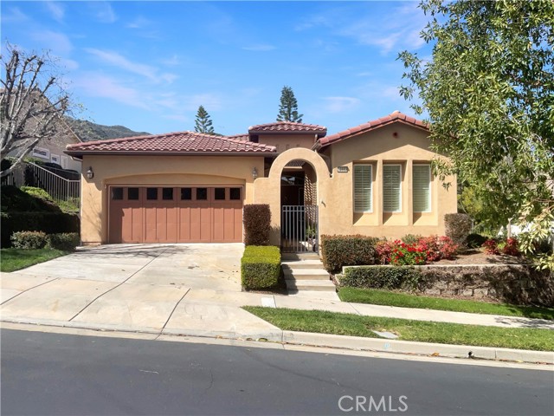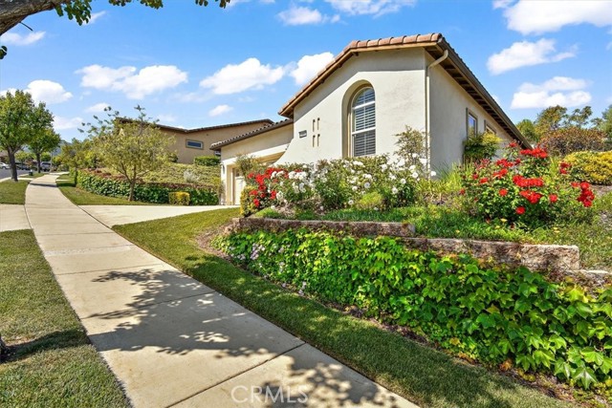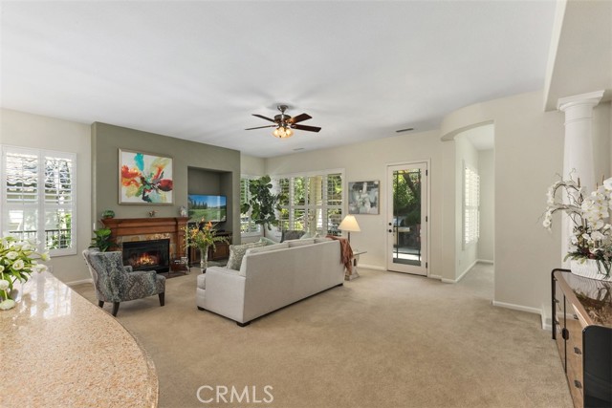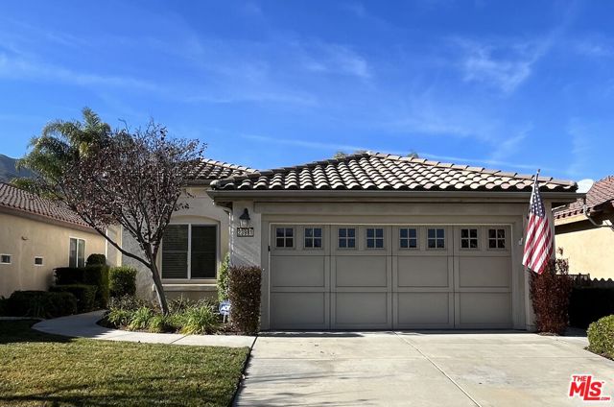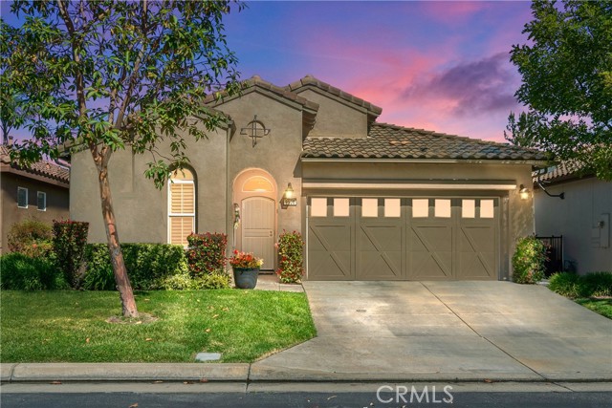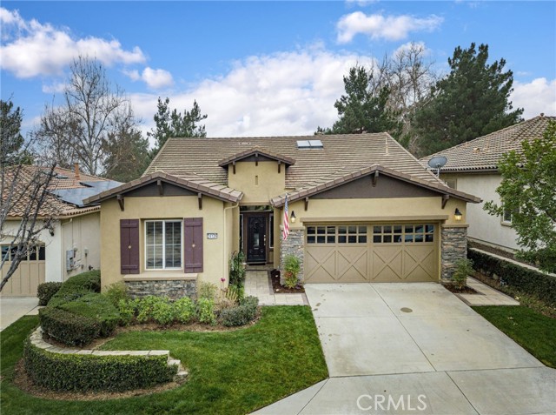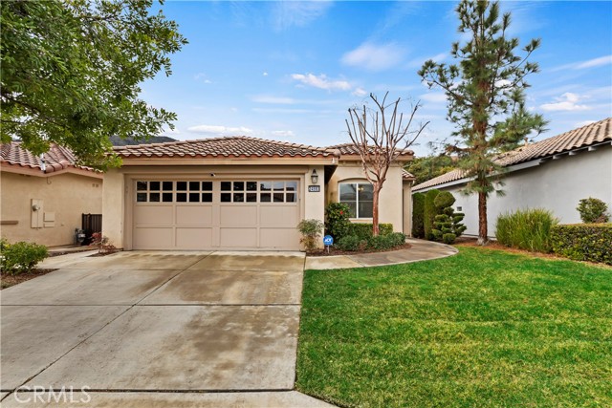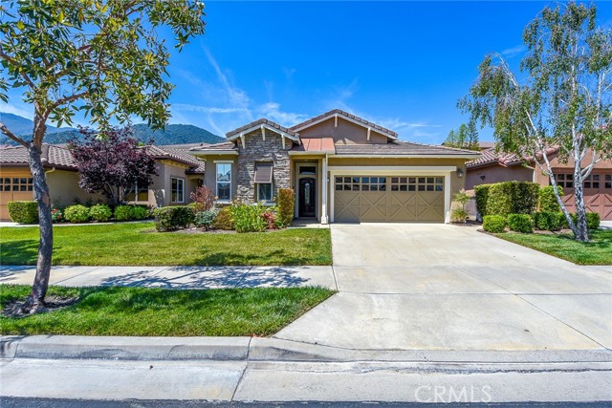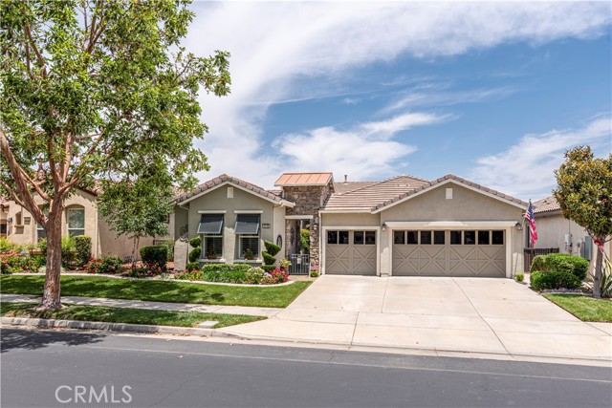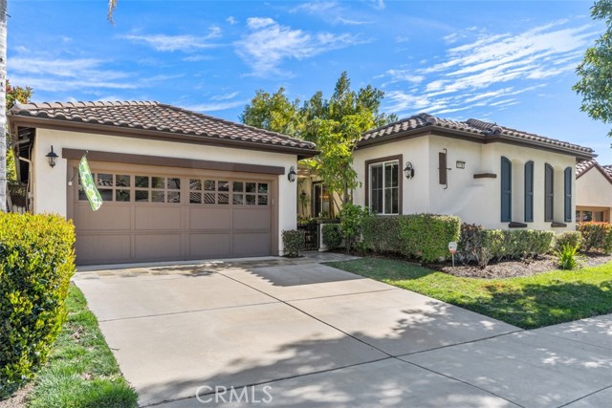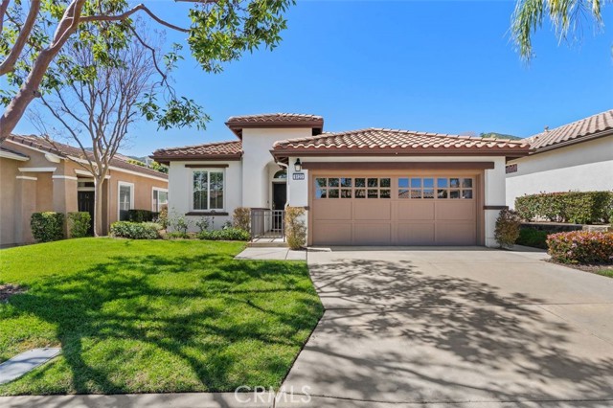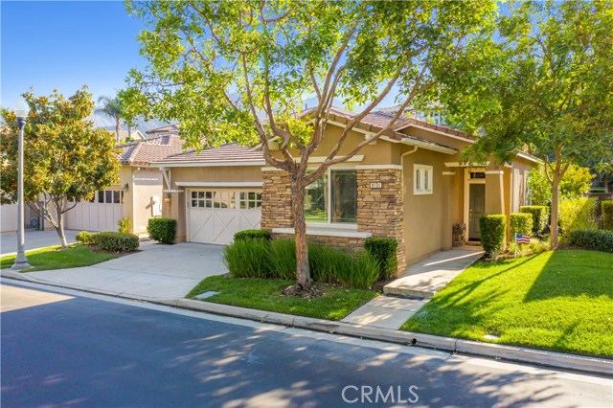9096 Larkspur Dr Corona, CA 92883
$742,000
Sold Price as of 08/28/2018
- 3 Beds
- 3 Baths
- 2,198 Sq.Ft.
Off Market
Property Overview: 9096 Larkspur Dr Corona, CA has 3 bedrooms, 3 bathrooms, 2,198 living square feet and 6,098 square feet lot size. Call an Ardent Real Estate Group agent with any questions you may have.
Home Value Compared to the Market
Refinance your Current Mortgage and Save
Save $
You could be saving money by taking advantage of a lower rate and reducing your monthly payment. See what current rates are at and get a free no-obligation quote on today's refinance rates.
Local Corona Agent
Loading...
Sale History for 9096 Larkspur Dr
Last sold for $742,000 on August 28th, 2018
-
August, 2018
-
Aug 28, 2018
Date
Sold
CRMLS: IG18086140
$742,000
Price
-
Jul 28, 2018
Date
Pending
CRMLS: IG18086140
$759,000
Price
-
May 6, 2018
Date
Active Under Contract
CRMLS: IG18086140
$759,000
Price
-
Apr 24, 2018
Date
Active
CRMLS: IG18086140
$759,000
Price
-
Listing provided courtesy of CRMLS
-
August, 2018
-
Aug 28, 2018
Date
Sold (Public Records)
Public Records
$742,000
Price
-
February, 2018
-
Feb 23, 2018
Date
Canceled
CRMLS: OC17196338
$714,900
Price
-
Sep 19, 2017
Date
Active Under Contract
CRMLS: OC17196338
$714,900
Price
-
Aug 25, 2017
Date
Active
CRMLS: OC17196338
$714,900
Price
-
Listing provided courtesy of CRMLS
-
January, 2004
-
Jan 22, 2004
Date
Sold (Public Records)
Public Records
$510,500
Price
Show More
Tax History for 9096 Larkspur Dr
Assessed Value (2020):
$390,296
| Year | Land Value | Improved Value | Assessed Value |
|---|---|---|---|
| 2020 | $65,749 | $324,547 | $390,296 |
About 9096 Larkspur Dr
Detailed summary of property
Public Facts for 9096 Larkspur Dr
Public county record property details
- Beds
- 3
- Baths
- 3
- Year built
- 2004
- Sq. Ft.
- 2,198
- Lot Size
- 6,098
- Stories
- 1
- Type
- Single Family Residential
- Pool
- No
- Spa
- No
- County
- Riverside
- Lot#
- 116
- APN
- 290-410-014
The source for these homes facts are from public records.
92883 Real Estate Sale History (Last 30 days)
Last 30 days of sale history and trends
Median List Price
$753,990
Median List Price/Sq.Ft.
$361
Median Sold Price
$770,005
Median Sold Price/Sq.Ft.
$345
Total Inventory
229
Median Sale to List Price %
98.97%
Avg Days on Market
40
Loan Type
Conventional (67.16%), FHA (7.46%), VA (8.96%), Cash (11.94%), Other (4.48%)
Thinking of Selling?
Is this your property?
Thinking of Selling?
Call, Text or Message
Thinking of Selling?
Call, Text or Message
Refinance your Current Mortgage and Save
Save $
You could be saving money by taking advantage of a lower rate and reducing your monthly payment. See what current rates are at and get a free no-obligation quote on today's refinance rates.
Homes for Sale Near 9096 Larkspur Dr
Nearby Homes for Sale
Recently Sold Homes Near 9096 Larkspur Dr
Nearby Homes to 9096 Larkspur Dr
Data from public records.
2 Beds |
2 Baths |
2,253 Sq. Ft.
2 Beds |
1 Baths |
1,758 Sq. Ft.
2 Beds |
2 Baths |
1,501 Sq. Ft.
2 Beds |
2 Baths |
2,253 Sq. Ft.
2 Beds |
2 Baths |
2,216 Sq. Ft.
2 Beds |
1 Baths |
1,758 Sq. Ft.
2 Beds |
1 Baths |
1,966 Sq. Ft.
3 Beds |
3 Baths |
2,198 Sq. Ft.
2 Beds |
1 Baths |
1,888 Sq. Ft.
2 Beds |
2 Baths |
2,253 Sq. Ft.
2 Beds |
2 Baths |
2,216 Sq. Ft.
3 Beds |
3 Baths |
2,198 Sq. Ft.
Related Resources to 9096 Larkspur Dr
New Listings in 92883
Popular Zip Codes
Popular Cities
- Anaheim Hills Homes for Sale
- Brea Homes for Sale
- Fullerton Homes for Sale
- Huntington Beach Homes for Sale
- Irvine Homes for Sale
- La Habra Homes for Sale
- Long Beach Homes for Sale
- Los Angeles Homes for Sale
- Ontario Homes for Sale
- Placentia Homes for Sale
- Riverside Homes for Sale
- San Bernardino Homes for Sale
- Whittier Homes for Sale
- Yorba Linda Homes for Sale
- More Cities
Other Corona Resources
- Corona Homes for Sale
- Corona Townhomes for Sale
- Corona Condos for Sale
- Corona 1 Bedroom Homes for Sale
- Corona 2 Bedroom Homes for Sale
- Corona 3 Bedroom Homes for Sale
- Corona 4 Bedroom Homes for Sale
- Corona 5 Bedroom Homes for Sale
- Corona Single Story Homes for Sale
- Corona Homes for Sale with Pools
- Corona Homes for Sale with 3 Car Garages
- Corona New Homes for Sale
- Corona Homes for Sale with Large Lots
- Corona Cheapest Homes for Sale
- Corona Luxury Homes for Sale
- Corona Newest Listings for Sale
- Corona Homes Pending Sale
- Corona Recently Sold Homes
