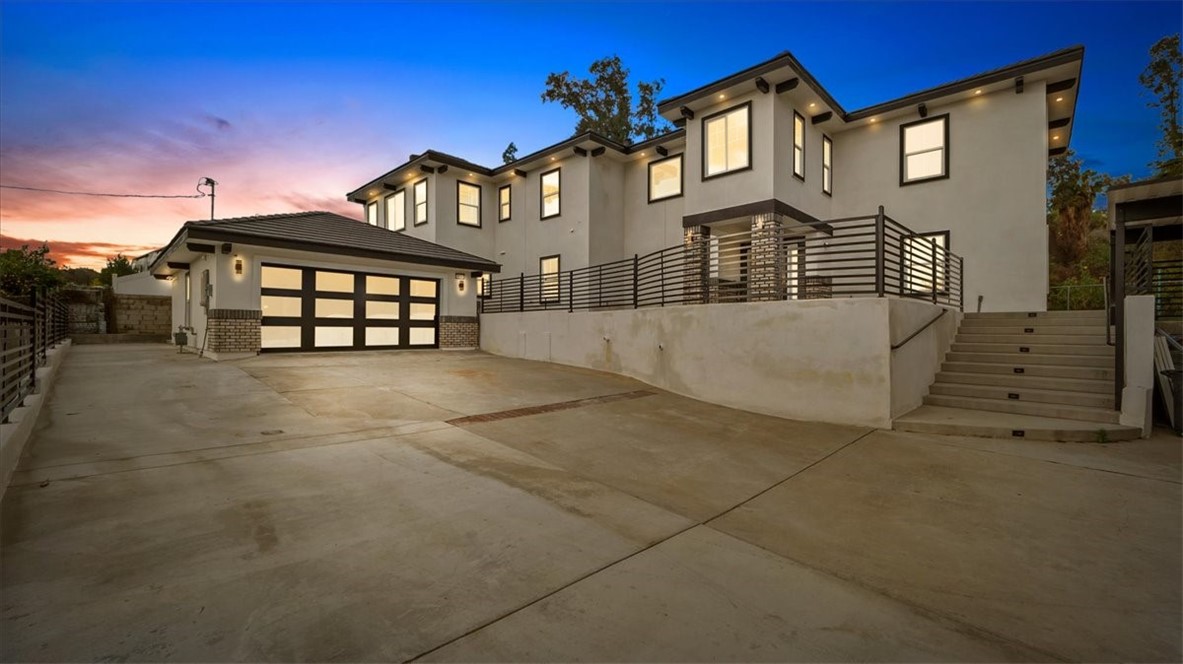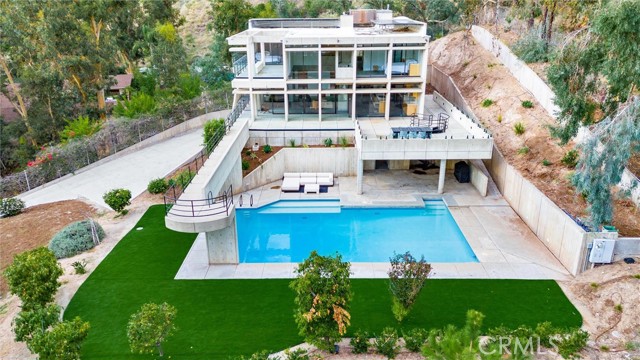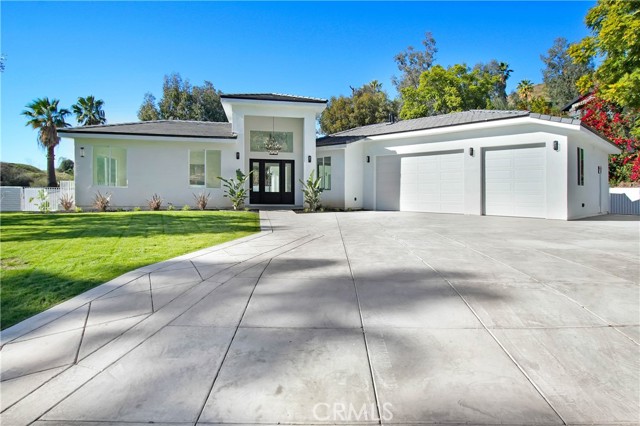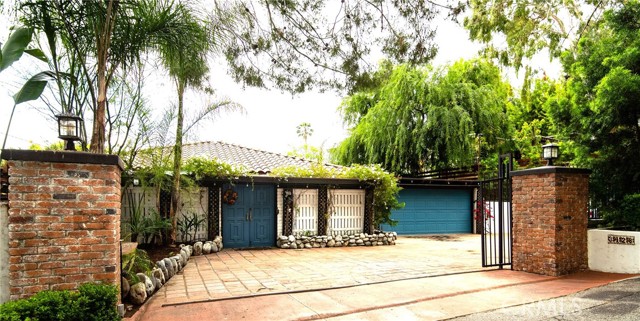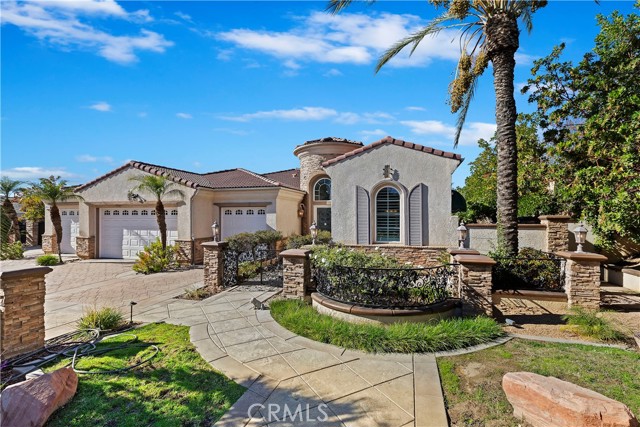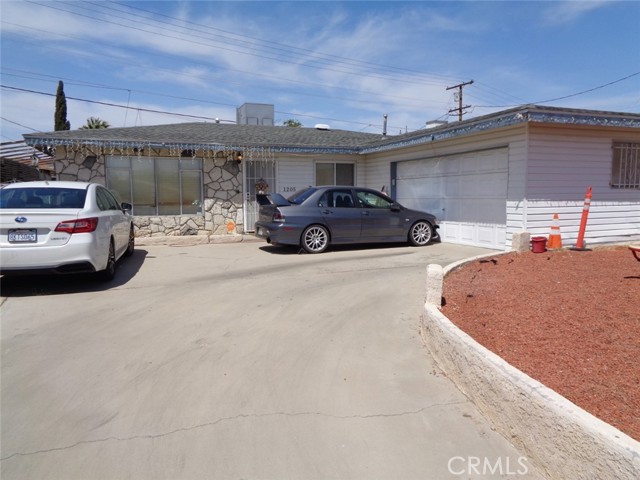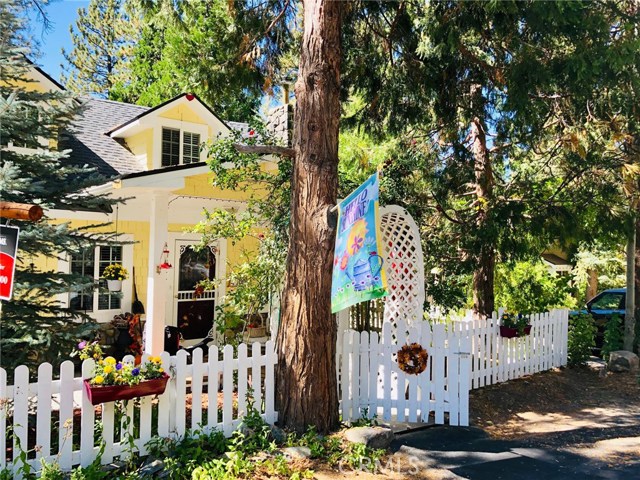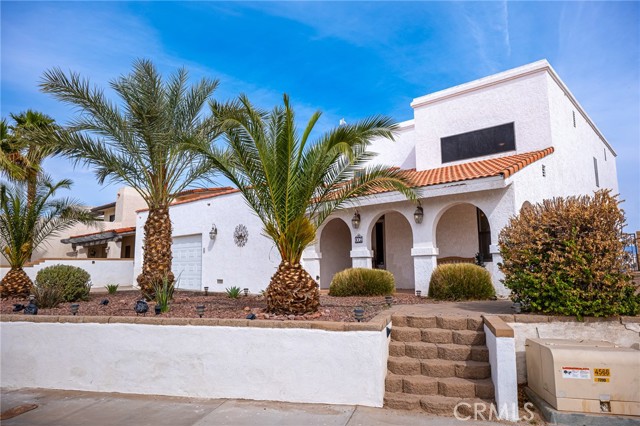
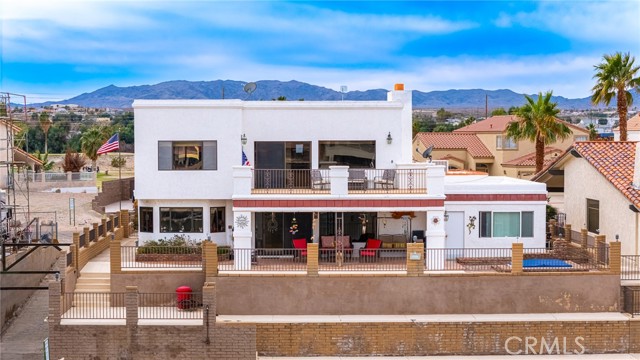
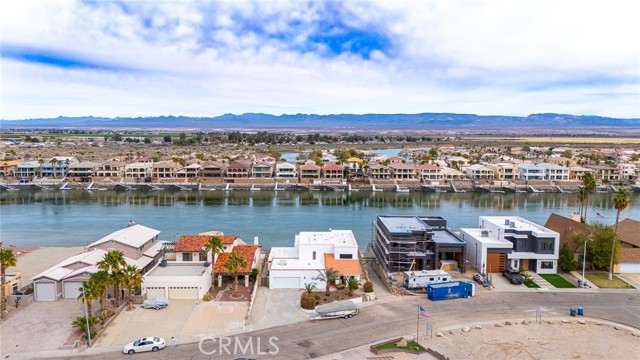
View Photos
912 Beach Dr Needles, CA 92363
$1,375,000
- 4 Beds
- 3 Baths
- 2,794 Sq.Ft.
For Sale
Property Overview: 912 Beach Dr Needles, CA has 4 bedrooms, 3 bathrooms, 2,794 living square feet and 7,344 square feet lot size. Call an Ardent Real Estate Group agent to verify current availability of this home or with any questions you may have.
Listed by Monica Abundiz | BRE #01419966 | CAZZA Realty, Inc.
Last checked: 32 seconds ago |
Last updated: April 14th, 2024 |
Source CRMLS |
DOM: 53
Get a $4,125 Cash Reward
New
Buy this home with Ardent Real Estate Group and get $4,125 back.
Call/Text (714) 706-1823
Home details
- Lot Sq. Ft
- 7,344
- HOA Dues
- $41/mo
- Year built
- 1980
- Garage
- 3 Car
- Property Type:
- Single Family Home
- Status
- Active
- MLS#
- PW24038346
- City
- Needles
- County
- San Bernardino
- Time on Site
- 64 days
Show More
Open Houses for 912 Beach Dr
No upcoming open houses
Schedule Tour
Loading...
Property Details for 912 Beach Dr
Local Needles Agent
Loading...
Sale History for 912 Beach Dr
Last sold for $637,500 on August 29th, 2012
-
February, 2024
-
Feb 27, 2024
Date
Active
CRMLS: PW24038346
$1,400,000
Price
-
August, 2012
-
Aug 29, 2012
Date
Sold (Public Records)
Public Records
$637,500
Price
Show More
Tax History for 912 Beach Dr
Assessed Value (2020):
$585,514
| Year | Land Value | Improved Value | Assessed Value |
|---|---|---|---|
| 2020 | $225,197 | $360,317 | $585,514 |
Home Value Compared to the Market
This property vs the competition
About 912 Beach Dr
Detailed summary of property
Public Facts for 912 Beach Dr
Public county record property details
- Beds
- 4
- Baths
- 3
- Year built
- 1980
- Sq. Ft.
- 2,794
- Lot Size
- 7,344
- Stories
- 2
- Type
- Single Family Residential
- Pool
- No
- Spa
- No
- County
- San Bernardino
- Lot#
- 4
- APN
- 0660-331-10-0000
The source for these homes facts are from public records.
92363 Real Estate Sale History (Last 30 days)
Last 30 days of sale history and trends
Median List Price
$185,000
Median List Price/Sq.Ft.
$153
Median Sold Price
$249,000
Median Sold Price/Sq.Ft.
$137
Total Inventory
30
Median Sale to List Price %
100%
Avg Days on Market
64
Loan Type
Conventional (60%), FHA (0%), VA (0%), Cash (20%), Other (20%)
Tour This Home
Buy with Ardent Real Estate Group and save $4,125.
Contact Jon
Needles Agent
Call, Text or Message
Needles Agent
Call, Text or Message
Get a $4,125 Cash Reward
New
Buy this home with Ardent Real Estate Group and get $4,125 back.
Call/Text (714) 706-1823
Homes for Sale Near 912 Beach Dr
Nearby Homes for Sale
Recently Sold Homes Near 912 Beach Dr
Related Resources to 912 Beach Dr
New Listings in 92363
Popular Zip Codes
Popular Cities
- Anaheim Hills Homes for Sale
- Brea Homes for Sale
- Corona Homes for Sale
- Fullerton Homes for Sale
- Huntington Beach Homes for Sale
- Irvine Homes for Sale
- La Habra Homes for Sale
- Long Beach Homes for Sale
- Los Angeles Homes for Sale
- Ontario Homes for Sale
- Placentia Homes for Sale
- Riverside Homes for Sale
- San Bernardino Homes for Sale
- Whittier Homes for Sale
- Yorba Linda Homes for Sale
- More Cities
Other Needles Resources
- Needles Homes for Sale
- Needles 2 Bedroom Homes for Sale
- Needles 3 Bedroom Homes for Sale
- Needles 4 Bedroom Homes for Sale
- Needles 5 Bedroom Homes for Sale
- Needles Single Story Homes for Sale
- Needles Homes for Sale with Pools
- Needles Homes for Sale with 3 Car Garages
- Needles Homes for Sale with Large Lots
- Needles Cheapest Homes for Sale
- Needles Luxury Homes for Sale
- Needles Newest Listings for Sale
- Needles Homes Pending Sale
- Needles Recently Sold Homes
Based on information from California Regional Multiple Listing Service, Inc. as of 2019. This information is for your personal, non-commercial use and may not be used for any purpose other than to identify prospective properties you may be interested in purchasing. Display of MLS data is usually deemed reliable but is NOT guaranteed accurate by the MLS. Buyers are responsible for verifying the accuracy of all information and should investigate the data themselves or retain appropriate professionals. Information from sources other than the Listing Agent may have been included in the MLS data. Unless otherwise specified in writing, Broker/Agent has not and will not verify any information obtained from other sources. The Broker/Agent providing the information contained herein may or may not have been the Listing and/or Selling Agent.
