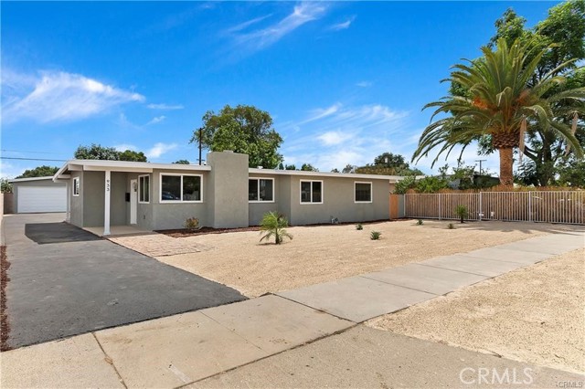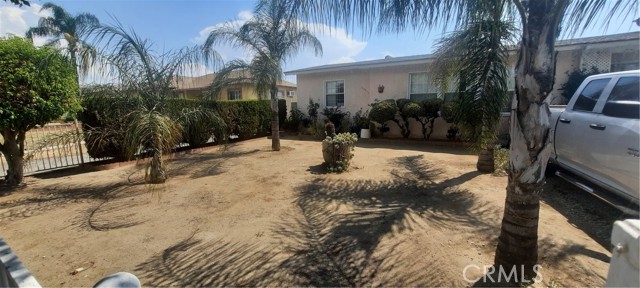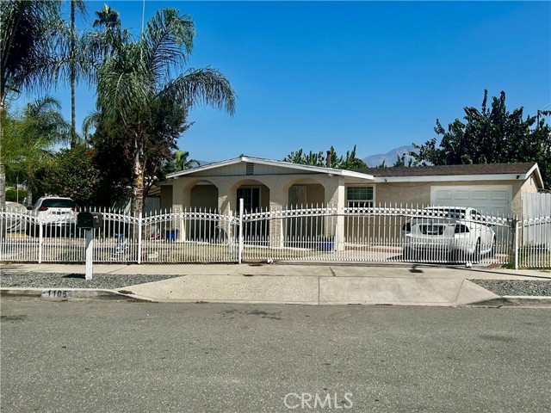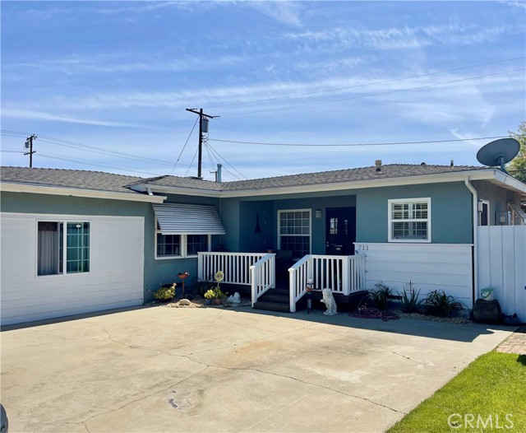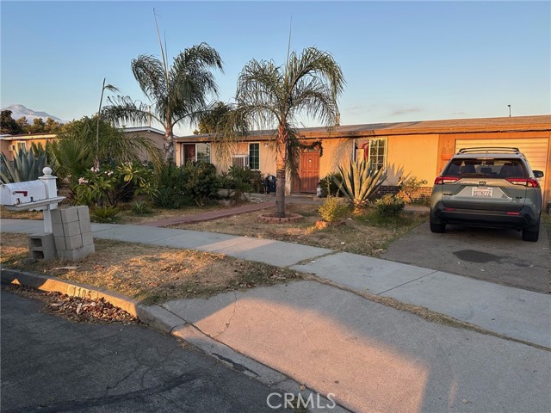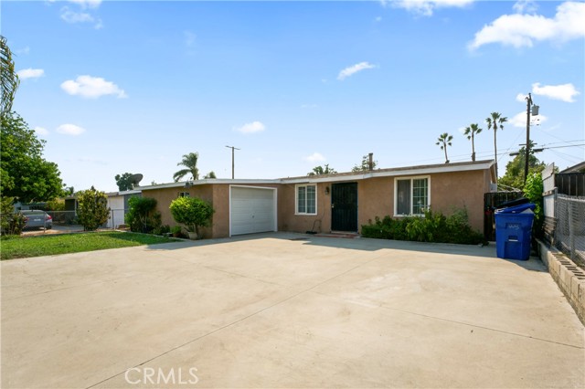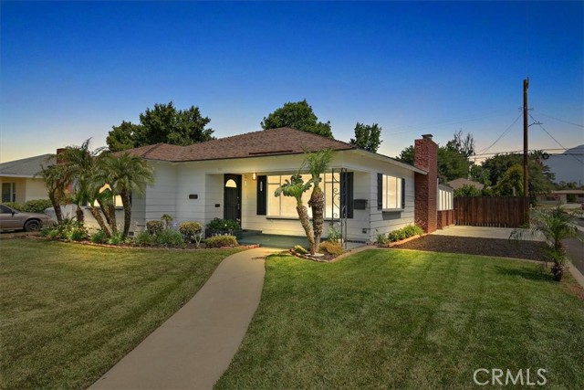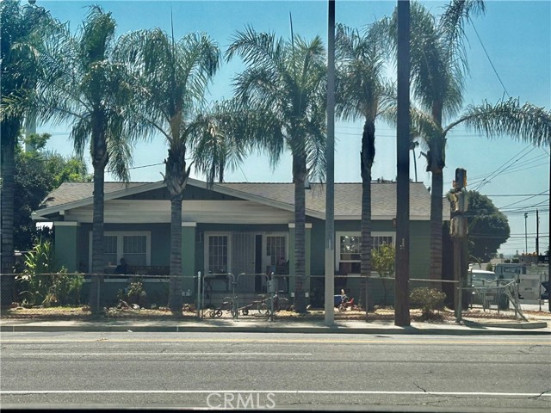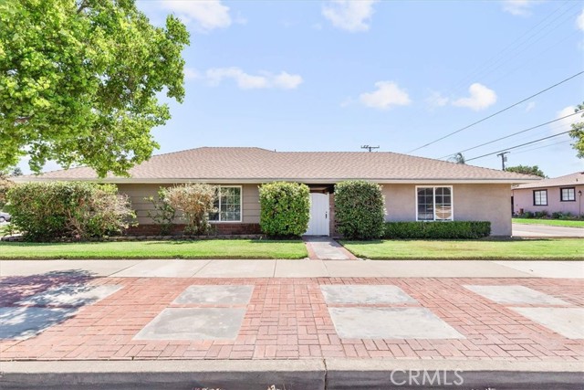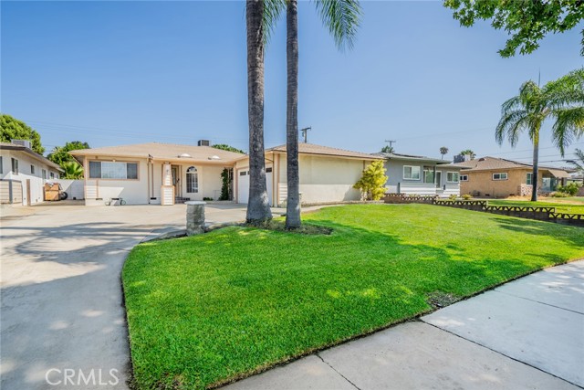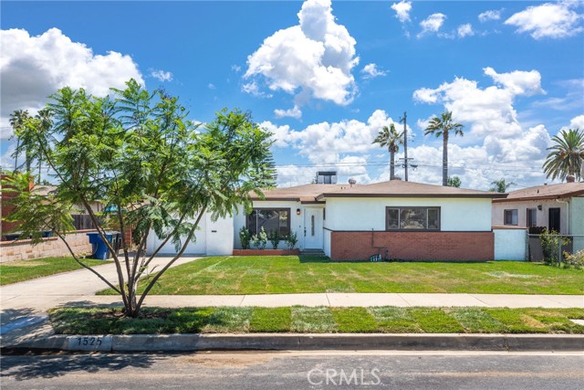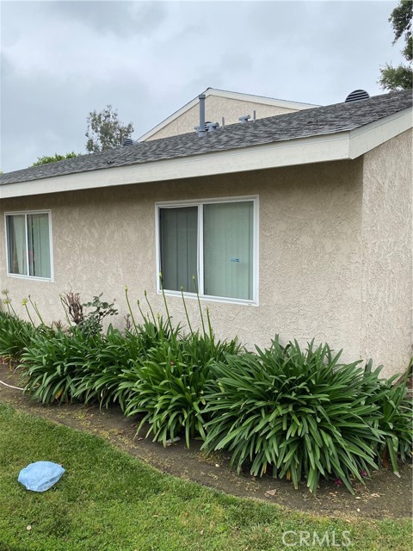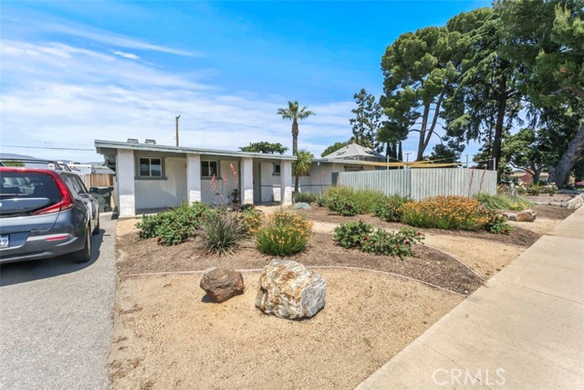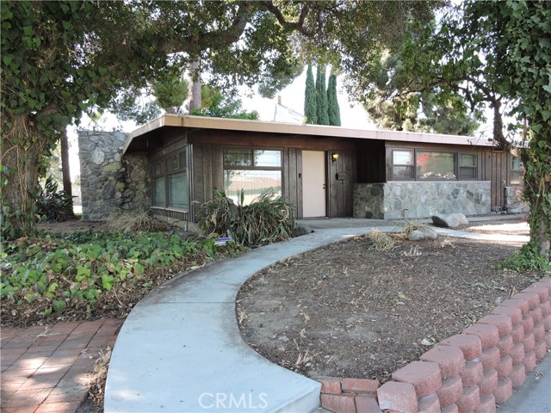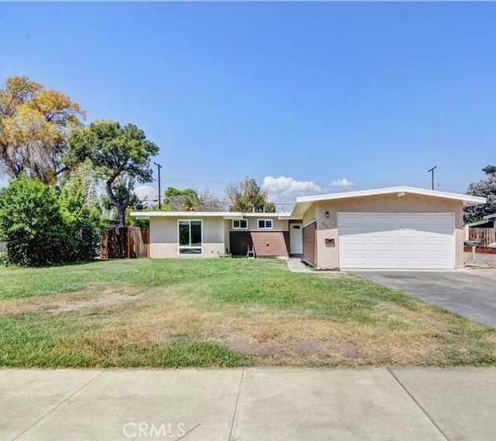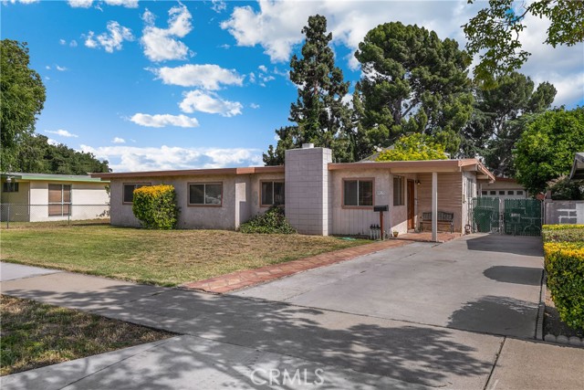912 W G St Ontario, CA 91762
$519,000
Sold Price as of 09/29/2017
- 4 Beds
- 2 Baths
- 2,088 Sq.Ft.
Off Market
Property Overview: 912 W G St Ontario, CA has 4 bedrooms, 2 bathrooms, 2,088 living square feet and 14,385 square feet lot size. Call an Ardent Real Estate Group agent with any questions you may have.
Home Value Compared to the Market
Refinance your Current Mortgage and Save
Save $
You could be saving money by taking advantage of a lower rate and reducing your monthly payment. See what current rates are at and get a free no-obligation quote on today's refinance rates.
Local Ontario Agent
Loading...
Sale History for 912 W G St
Last sold for $519,000 on September 29th, 2017
-
September, 2017
-
Sep 29, 2017
Date
Sold (Public Records)
Public Records
$519,000
Price
-
August, 2017
-
Aug 31, 2017
Date
Pending
CRMLS: IV17111659
$529,900
Price
-
Aug 29, 2017
Date
Active Under Contract
CRMLS: IV17111659
$529,900
Price
-
Aug 28, 2017
Date
Active
CRMLS: IV17111659
$529,900
Price
-
Aug 25, 2017
Date
Active Under Contract
CRMLS: IV17111659
$529,900
Price
-
Aug 25, 2017
Date
Price Change
CRMLS: IV17111659
$529,900
Price
-
Jul 25, 2017
Date
Active
CRMLS: IV17111659
$519,900
Price
-
Jul 18, 2017
Date
Active Under Contract
CRMLS: IV17111659
$519,900
Price
-
Jun 1, 2017
Date
Pending
CRMLS: IV17111659
$519,900
Price
-
May 22, 2017
Date
Active
CRMLS: IV17111659
$519,900
Price
-
Listing provided courtesy of CRMLS
-
March, 2010
-
Mar 15, 2010
Date
Sold (Public Records)
Public Records
$344,000
Price
Show More
Tax History for 912 W G St
Assessed Value (2020):
$539,864
| Year | Land Value | Improved Value | Assessed Value |
|---|---|---|---|
| 2020 | $188,952 | $350,912 | $539,864 |
About 912 W G St
Detailed summary of property
Public Facts for 912 W G St
Public county record property details
- Beds
- 4
- Baths
- 2
- Year built
- 1801
- Sq. Ft.
- 2,088
- Lot Size
- 14,385
- Stories
- 2
- Type
- Single Family Residential
- Pool
- Yes
- Spa
- No
- County
- San Bernardino
- Lot#
- 900
- APN
- 1010-182-23-0000
The source for these homes facts are from public records.
91762 Real Estate Sale History (Last 30 days)
Last 30 days of sale history and trends
Median List Price
$718,990
Median List Price/Sq.Ft.
$413
Median Sold Price
$625,000
Median Sold Price/Sq.Ft.
$409
Total Inventory
137
Median Sale to List Price %
96.3%
Avg Days on Market
17
Loan Type
Conventional (55.26%), FHA (5.26%), VA (5.26%), Cash (21.05%), Other (10.53%)
Thinking of Selling?
Is this your property?
Thinking of Selling?
Call, Text or Message
Thinking of Selling?
Call, Text or Message
Refinance your Current Mortgage and Save
Save $
You could be saving money by taking advantage of a lower rate and reducing your monthly payment. See what current rates are at and get a free no-obligation quote on today's refinance rates.
Homes for Sale Near 912 W G St
Nearby Homes for Sale
Recently Sold Homes Near 912 W G St
Nearby Homes to 912 W G St
Data from public records.
4 Beds |
2 Baths |
2,059 Sq. Ft.
2 Beds |
1 Baths |
1,055 Sq. Ft.
3 Beds |
1 Baths |
1,254 Sq. Ft.
3 Beds |
1 Baths |
1,654 Sq. Ft.
3 Beds |
1 Baths |
1,223 Sq. Ft.
3 Beds |
2 Baths |
1,204 Sq. Ft.
3 Beds |
1 Baths |
1,233 Sq. Ft.
3 Beds |
1 Baths |
1,695 Sq. Ft.
4 Beds |
2 Baths |
1,480 Sq. Ft.
4 Beds |
2 Baths |
1,680 Sq. Ft.
4 Beds |
2 Baths |
1,468 Sq. Ft.
4 Beds |
2 Baths |
1,480 Sq. Ft.
Related Resources to 912 W G St
New Listings in 91762
Popular Zip Codes
Popular Cities
- Anaheim Hills Homes for Sale
- Brea Homes for Sale
- Corona Homes for Sale
- Fullerton Homes for Sale
- Huntington Beach Homes for Sale
- Irvine Homes for Sale
- La Habra Homes for Sale
- Long Beach Homes for Sale
- Los Angeles Homes for Sale
- Placentia Homes for Sale
- Riverside Homes for Sale
- San Bernardino Homes for Sale
- Whittier Homes for Sale
- Yorba Linda Homes for Sale
- More Cities
Other Ontario Resources
- Ontario Homes for Sale
- Ontario Townhomes for Sale
- Ontario Condos for Sale
- Ontario 1 Bedroom Homes for Sale
- Ontario 2 Bedroom Homes for Sale
- Ontario 3 Bedroom Homes for Sale
- Ontario 4 Bedroom Homes for Sale
- Ontario 5 Bedroom Homes for Sale
- Ontario Single Story Homes for Sale
- Ontario Homes for Sale with Pools
- Ontario Homes for Sale with 3 Car Garages
- Ontario New Homes for Sale
- Ontario Homes for Sale with Large Lots
- Ontario Cheapest Homes for Sale
- Ontario Luxury Homes for Sale
- Ontario Newest Listings for Sale
- Ontario Homes Pending Sale
- Ontario Recently Sold Homes
