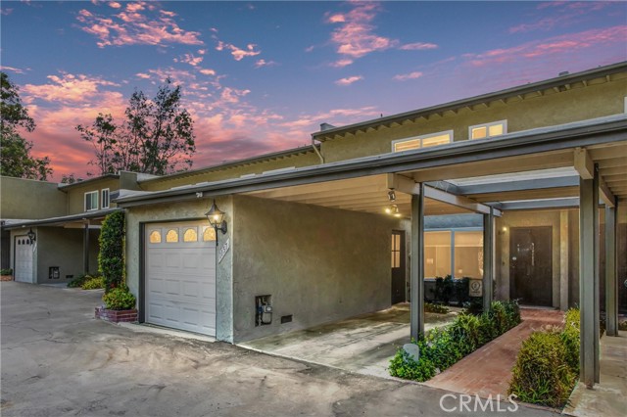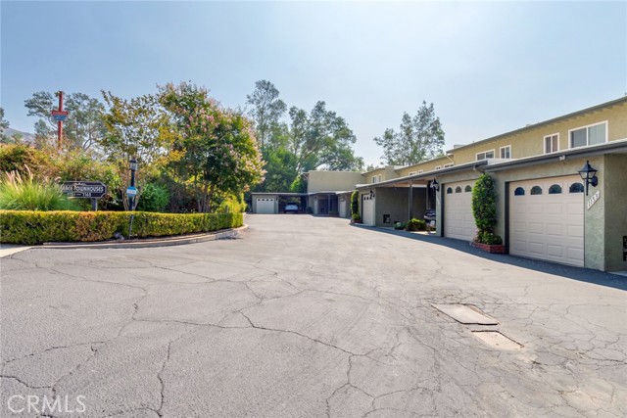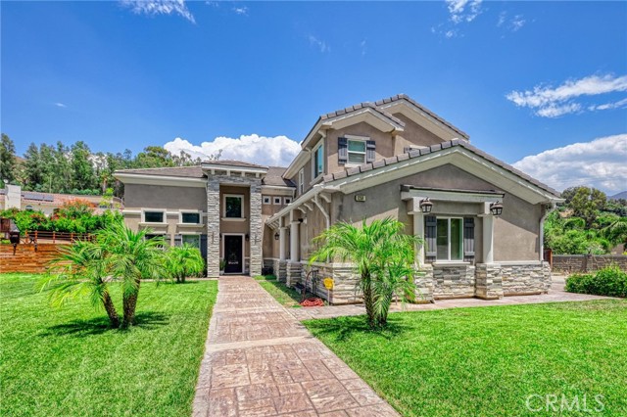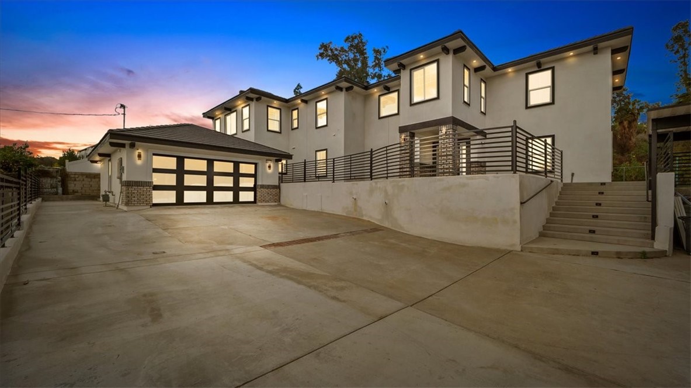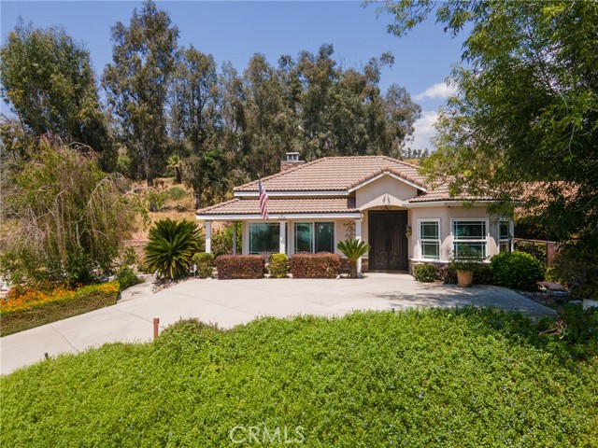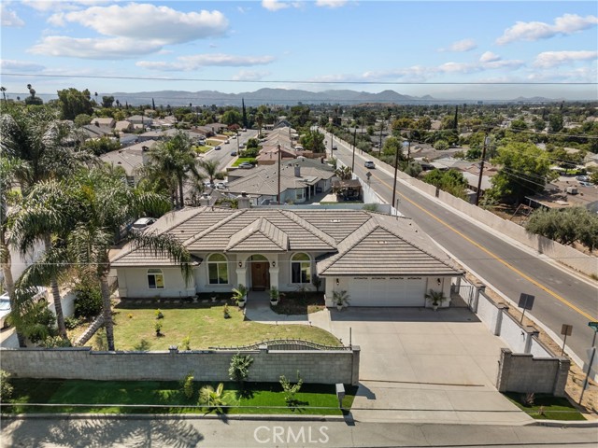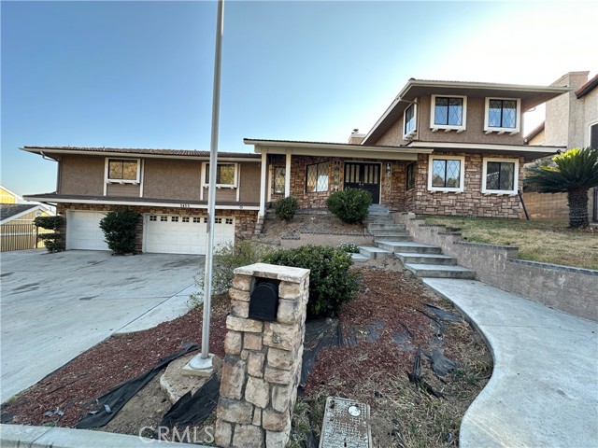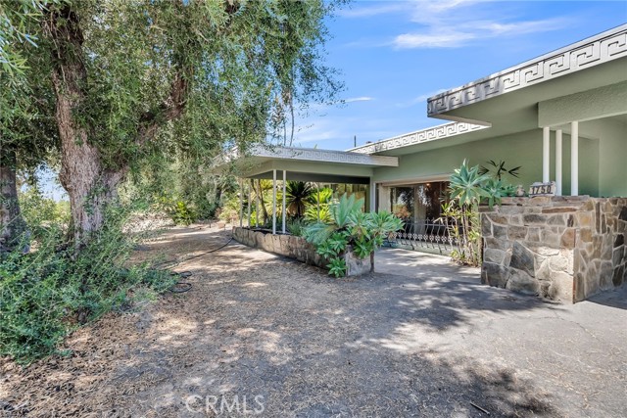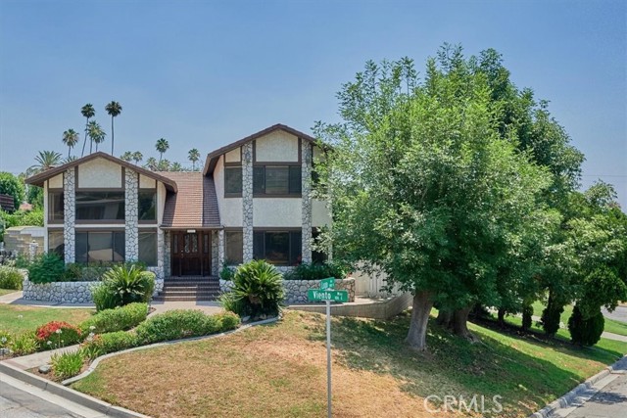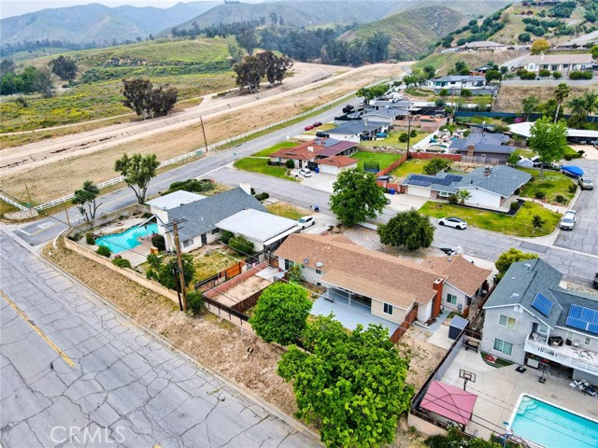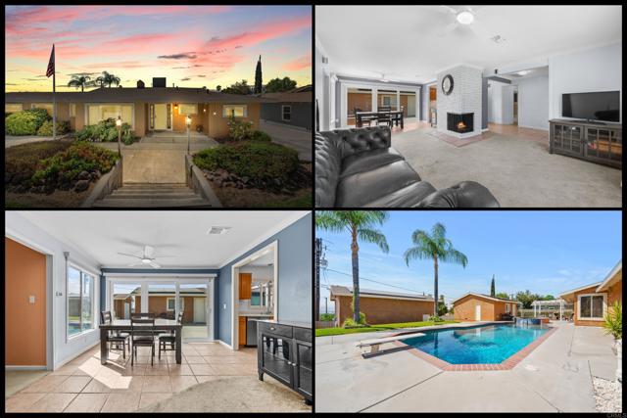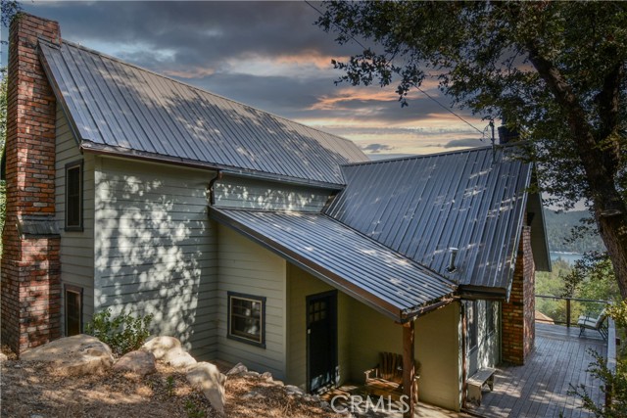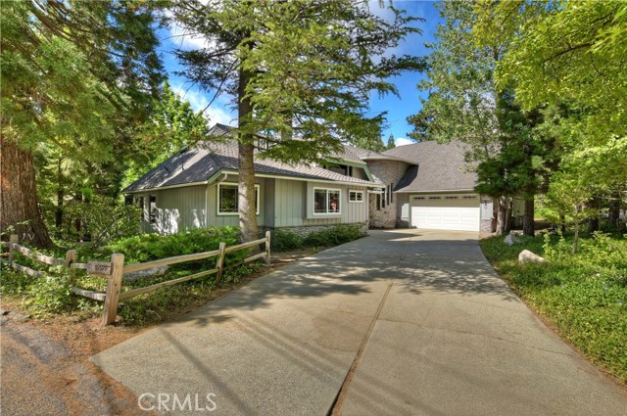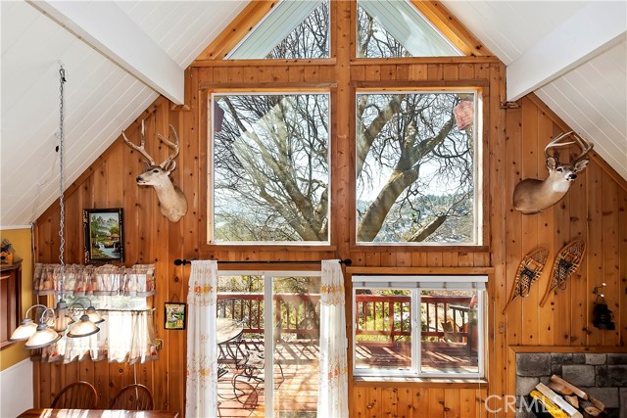9131 Bowen Ranch Rd Apple Valley, CA 92308
$--
- 3 Beds
- 2 Baths
- 3,039 Sq.Ft.
Off Market
Property Overview: 9131 Bowen Ranch Rd Apple Valley, CA has 3 bedrooms, 2 bathrooms, 3,039 living square feet and 119,790 square feet lot size. Call an Ardent Real Estate Group agent with any questions you may have.
Home Value Compared to the Market
Refinance your Current Mortgage and Save
Save $
You could be saving money by taking advantage of a lower rate and reducing your monthly payment. See what current rates are at and get a free no-obligation quote on today's refinance rates.
Local Apple Valley Agent
Loading...
Sale History for 9131 Bowen Ranch Rd
Last sold on April 23rd, 2007
-
April, 2021
-
Apr 7, 2021
Date
Expired
CRMLS: 491111
$495,000
Price
-
Nov 2, 2018
Date
Withdrawn
CRMLS: 491111
$495,000
Price
-
Listing provided courtesy of CRMLS
-
December, 2018
-
Dec 20, 2018
Date
Canceled
CRMLS: CV18165837
$469,000
Price
-
Dec 13, 2018
Date
Hold
CRMLS: CV18165837
$469,000
Price
-
Nov 17, 2018
Date
Active
CRMLS: CV18165837
$469,000
Price
-
Nov 16, 2018
Date
Hold
CRMLS: CV18165837
$469,000
Price
-
Nov 10, 2018
Date
Active
CRMLS: CV18165837
$469,000
Price
-
Nov 9, 2018
Date
Hold
CRMLS: CV18165837
$469,000
Price
-
Jul 11, 2018
Date
Active
CRMLS: CV18165837
$469,000
Price
-
Listing provided courtesy of CRMLS
-
November, 2018
-
Nov 2, 2018
Date
Expired
CRMLS: 487130
--
Price
-
Listing provided courtesy of CRMLS
-
December, 2017
-
Dec 23, 2017
Date
Expired
CRMLS: EV17143652
$555,000
Price
-
Aug 17, 2017
Date
Withdrawn
CRMLS: EV17143652
$555,000
Price
-
Jun 24, 2017
Date
Active
CRMLS: EV17143652
$555,000
Price
-
Listing provided courtesy of CRMLS
-
April, 2007
-
Apr 23, 2007
Date
Sold (Public Records)
Public Records
--
Price
-
November, 2006
-
Nov 1, 2006
Date
Sold (Public Records)
Public Records
--
Price
Show More
Tax History for 9131 Bowen Ranch Rd
Assessed Value (2020):
$247,862
| Year | Land Value | Improved Value | Assessed Value |
|---|---|---|---|
| 2020 | $35,409 | $212,453 | $247,862 |
About 9131 Bowen Ranch Rd
Detailed summary of property
Public Facts for 9131 Bowen Ranch Rd
Public county record property details
- Beds
- 3
- Baths
- 2
- Year built
- 2005
- Sq. Ft.
- 3,039
- Lot Size
- 119,790
- Stories
- 1
- Type
- Single Family Residential
- Pool
- No
- Spa
- No
- County
- San Bernardino
- Lot#
- 74
- APN
- 0435-225-02-0000
The source for these homes facts are from public records.
92308 Real Estate Sale History (Last 30 days)
Last 30 days of sale history and trends
Median List Price
$450,000
Median List Price/Sq.Ft.
$243
Median Sold Price
$420,000
Median Sold Price/Sq.Ft.
$251
Total Inventory
232
Median Sale to List Price %
97.67%
Avg Days on Market
38
Loan Type
Conventional (30.61%), FHA (34.69%), VA (10.2%), Cash (22.45%), Other (2.04%)
Thinking of Selling?
Is this your property?
Thinking of Selling?
Call, Text or Message
Thinking of Selling?
Call, Text or Message
Refinance your Current Mortgage and Save
Save $
You could be saving money by taking advantage of a lower rate and reducing your monthly payment. See what current rates are at and get a free no-obligation quote on today's refinance rates.
Homes for Sale Near 9131 Bowen Ranch Rd
Nearby Homes for Sale
Recently Sold Homes Near 9131 Bowen Ranch Rd
Nearby Homes to 9131 Bowen Ranch Rd
Data from public records.
4 Beds |
2 Baths |
2,345 Sq. Ft.
3 Beds |
3 Baths |
2,352 Sq. Ft.
5 Beds |
4 Baths |
3,587 Sq. Ft.
4 Beds |
3 Baths |
2,352 Sq. Ft.
4 Beds |
3 Baths |
3,121 Sq. Ft.
2 Beds |
2 Baths |
960 Sq. Ft.
3 Beds |
2 Baths |
1,440 Sq. Ft.
3 Beds |
2 Baths |
1,344 Sq. Ft.
4 Beds |
4 Baths |
4,099 Sq. Ft.
-- Beds |
1 Baths |
432 Sq. Ft.
3 Beds |
2 Baths |
1,012 Sq. Ft.
-- Beds |
-- Baths |
-- Sq. Ft.
Related Resources to 9131 Bowen Ranch Rd
New Listings in 92308
Popular Zip Codes
Popular Cities
- Anaheim Hills Homes for Sale
- Brea Homes for Sale
- Corona Homes for Sale
- Fullerton Homes for Sale
- Huntington Beach Homes for Sale
- Irvine Homes for Sale
- La Habra Homes for Sale
- Long Beach Homes for Sale
- Los Angeles Homes for Sale
- Ontario Homes for Sale
- Placentia Homes for Sale
- Riverside Homes for Sale
- San Bernardino Homes for Sale
- Whittier Homes for Sale
- Yorba Linda Homes for Sale
- More Cities
Other Apple Valley Resources
- Apple Valley Homes for Sale
- Apple Valley Townhomes for Sale
- Apple Valley Condos for Sale
- Apple Valley 1 Bedroom Homes for Sale
- Apple Valley 2 Bedroom Homes for Sale
- Apple Valley 3 Bedroom Homes for Sale
- Apple Valley 4 Bedroom Homes for Sale
- Apple Valley 5 Bedroom Homes for Sale
- Apple Valley Single Story Homes for Sale
- Apple Valley Homes for Sale with Pools
- Apple Valley Homes for Sale with 3 Car Garages
- Apple Valley New Homes for Sale
- Apple Valley Homes for Sale with Large Lots
- Apple Valley Cheapest Homes for Sale
- Apple Valley Luxury Homes for Sale
- Apple Valley Newest Listings for Sale
- Apple Valley Homes Pending Sale
- Apple Valley Recently Sold Homes

