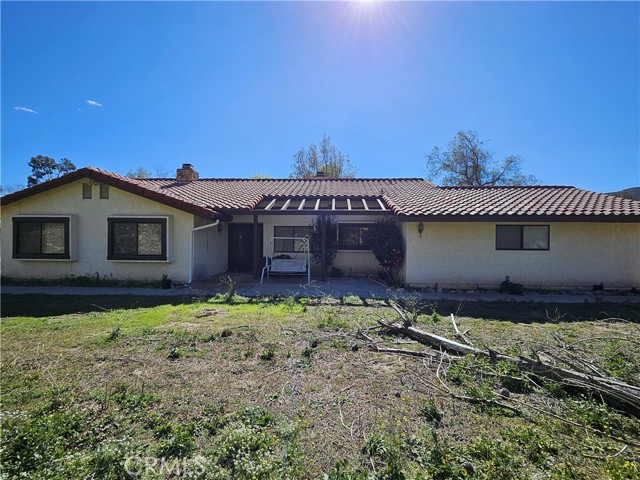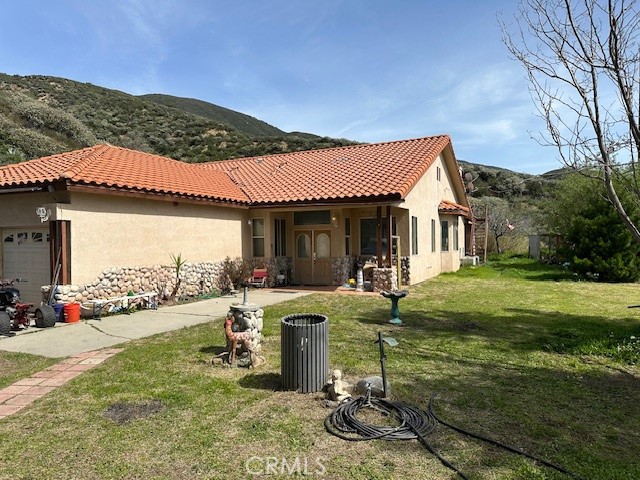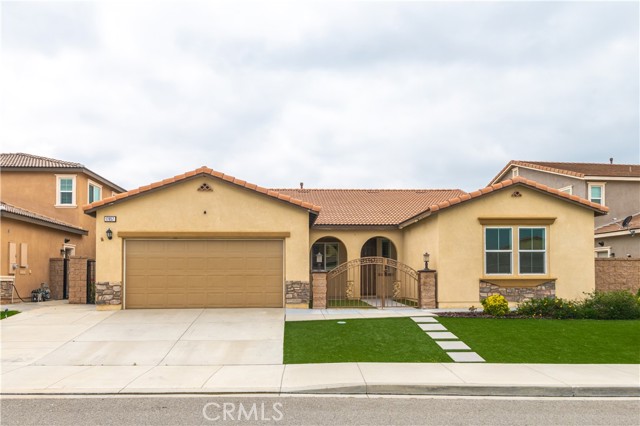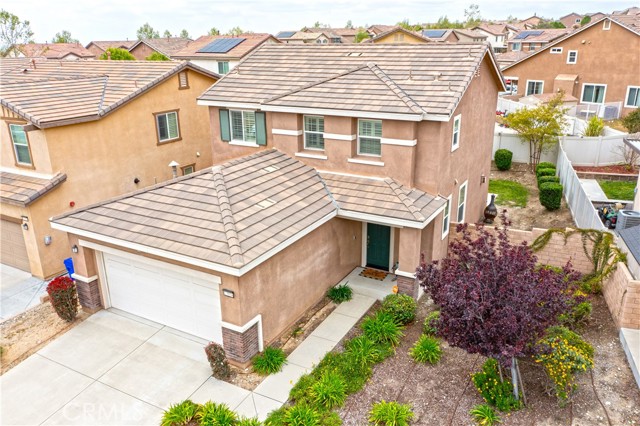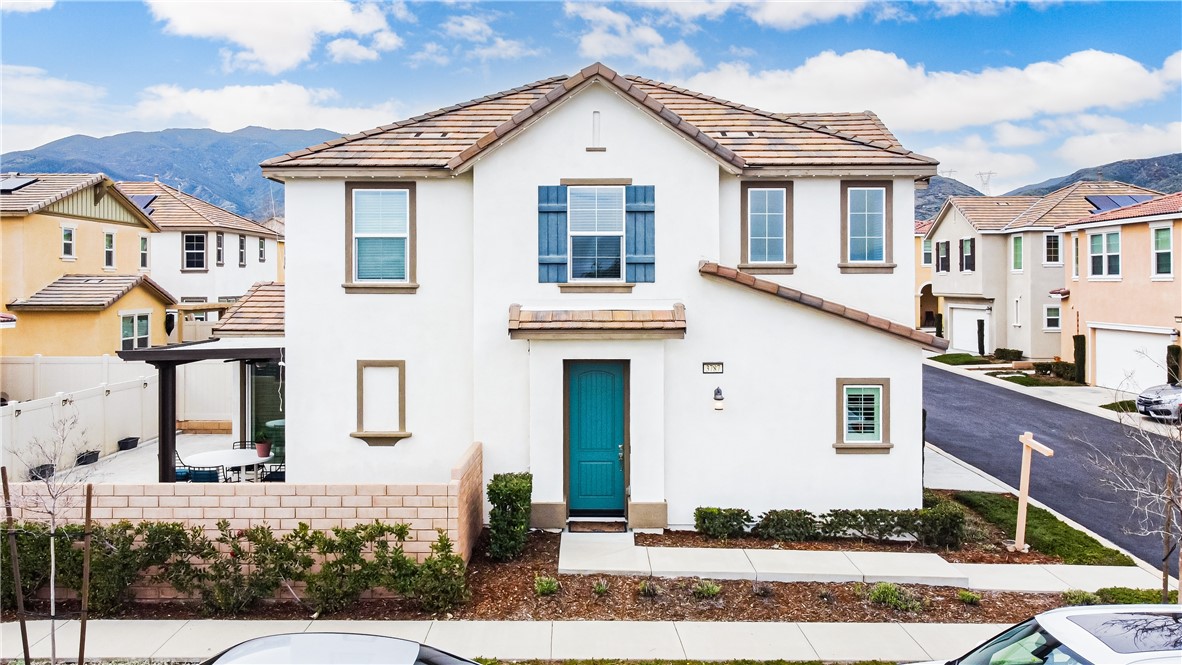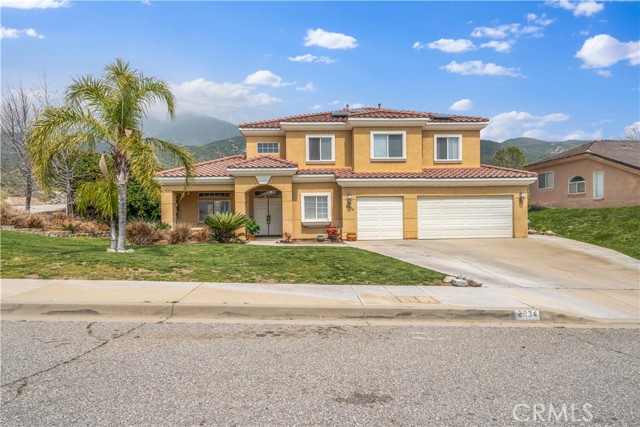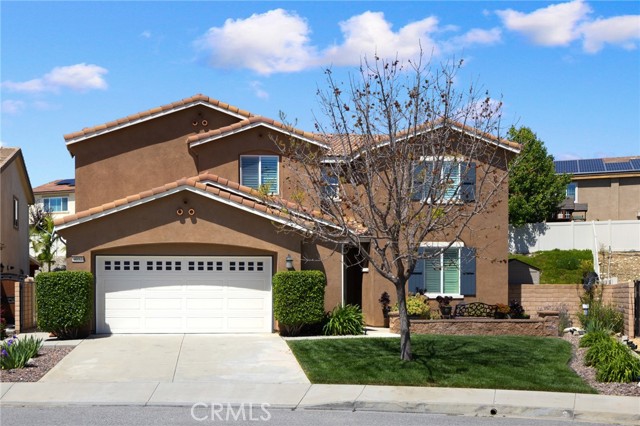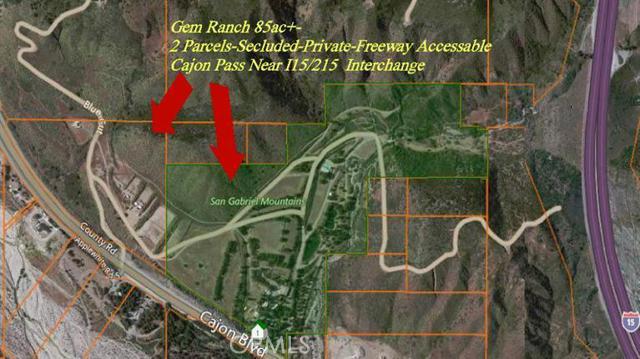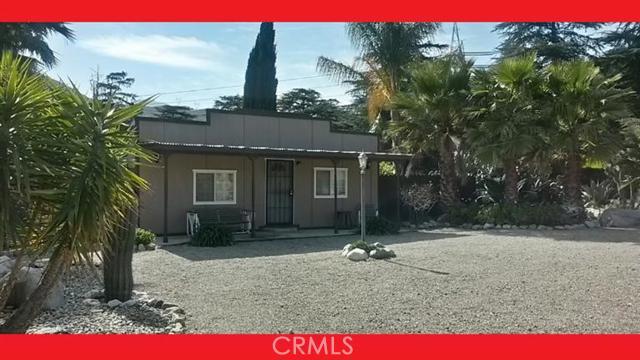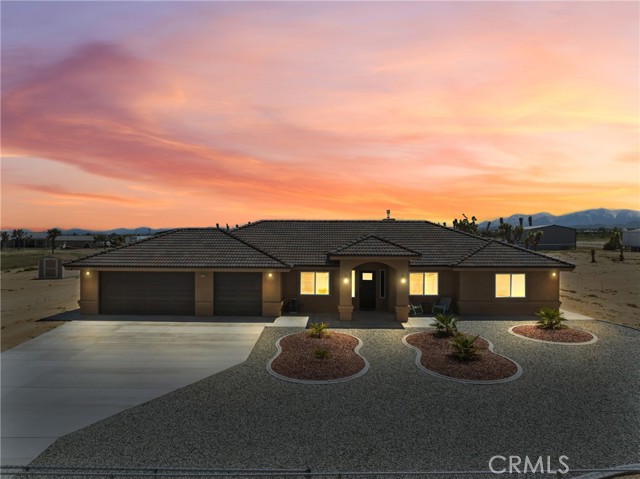
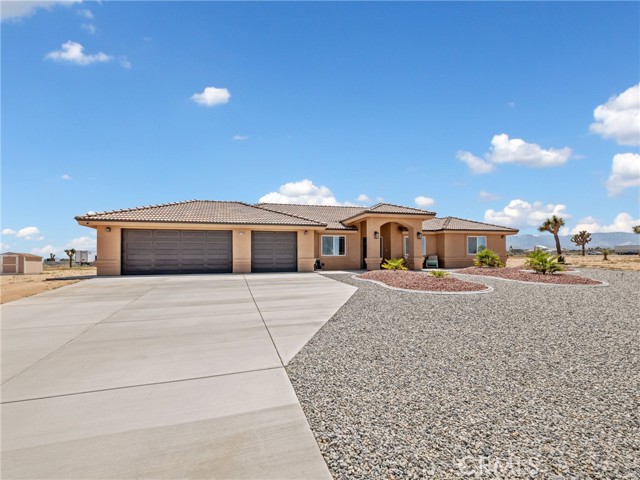
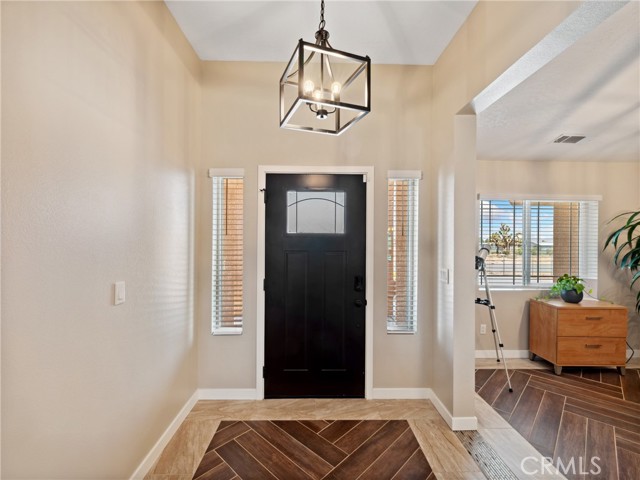
View Photos
9169 Mesa St Phelan, CA 92371
$730,000
- 4 Beds
- 3 Baths
- 2,543 Sq.Ft.
For Sale
Property Overview: 9169 Mesa St Phelan, CA has 4 bedrooms, 3 bathrooms, 2,543 living square feet and 96,165 square feet lot size. Call an Ardent Real Estate Group agent to verify current availability of this home or with any questions you may have.
Listed by Sue Dearing | BRE #00578919 | Keller Williams High Desert
Last checked: 16 minutes ago |
Last updated: May 3rd, 2024 |
Source CRMLS |
DOM: 12
Get a $2,738 Cash Reward
New
Buy this home with Ardent Real Estate Group and get $2,738 back.
Call/Text (714) 706-1823
Home details
- Lot Sq. Ft
- 96,165
- HOA Dues
- $0/mo
- Year built
- 2021
- Garage
- 3 Car
- Property Type:
- Single Family Home
- Status
- Active
- MLS#
- HD24084270
- City
- Phelan
- County
- San Bernardino
- Time on Site
- 15 days
Show More
Open Houses for 9169 Mesa St
No upcoming open houses
Schedule Tour
Loading...
Property Details for 9169 Mesa St
Local Phelan Agent
Loading...
Sale History for 9169 Mesa St
Last sold for $674,900 on May 10th, 2022
-
April, 2024
-
Apr 27, 2024
Date
Active
CRMLS: HD24084270
$730,000
Price
-
May, 2022
-
May 10, 2022
Date
Sold
CRMLS: HD22037991
$674,900
Price
-
Feb 25, 2022
Date
Active
CRMLS: HD22037991
$664,900
Price
-
Listing provided courtesy of CRMLS
Show More
Tax History for 9169 Mesa St
Recent tax history for this property
| Year | Land Value | Improved Value | Assessed Value |
|---|---|---|---|
| The tax history for this property will expand as we gather information for this property. | |||
Home Value Compared to the Market
This property vs the competition
About 9169 Mesa St
Detailed summary of property
Public Facts for 9169 Mesa St
Public county record property details
- Beds
- --
- Baths
- --
- Year built
- --
- Sq. Ft.
- --
- Lot Size
- --
- Stories
- --
- Type
- --
- Pool
- --
- Spa
- --
- County
- --
- Lot#
- --
- APN
- --
The source for these homes facts are from public records.
92371 Real Estate Sale History (Last 30 days)
Last 30 days of sale history and trends
Median List Price
$499,900
Median List Price/Sq.Ft.
$246
Median Sold Price
$470,000
Median Sold Price/Sq.Ft.
$250
Total Inventory
63
Median Sale to List Price %
98.12%
Avg Days on Market
32
Loan Type
Conventional (30%), FHA (60%), VA (0%), Cash (10%), Other (0%)
Tour This Home
Buy with Ardent Real Estate Group and save $2,738.
Contact Jon
Phelan Agent
Call, Text or Message
Phelan Agent
Call, Text or Message
Get a $2,738 Cash Reward
New
Buy this home with Ardent Real Estate Group and get $2,738 back.
Call/Text (714) 706-1823
Homes for Sale Near 9169 Mesa St
Nearby Homes for Sale
Recently Sold Homes Near 9169 Mesa St
Related Resources to 9169 Mesa St
New Listings in 92371
Popular Zip Codes
Popular Cities
- Anaheim Hills Homes for Sale
- Brea Homes for Sale
- Corona Homes for Sale
- Fullerton Homes for Sale
- Huntington Beach Homes for Sale
- Irvine Homes for Sale
- La Habra Homes for Sale
- Long Beach Homes for Sale
- Los Angeles Homes for Sale
- Ontario Homes for Sale
- Placentia Homes for Sale
- Riverside Homes for Sale
- San Bernardino Homes for Sale
- Whittier Homes for Sale
- Yorba Linda Homes for Sale
- More Cities
Other Phelan Resources
- Phelan Homes for Sale
- Phelan 2 Bedroom Homes for Sale
- Phelan 3 Bedroom Homes for Sale
- Phelan 4 Bedroom Homes for Sale
- Phelan 5 Bedroom Homes for Sale
- Phelan Single Story Homes for Sale
- Phelan Homes for Sale with Pools
- Phelan Homes for Sale with 3 Car Garages
- Phelan New Homes for Sale
- Phelan Homes for Sale with Large Lots
- Phelan Cheapest Homes for Sale
- Phelan Luxury Homes for Sale
- Phelan Newest Listings for Sale
- Phelan Homes Pending Sale
- Phelan Recently Sold Homes
Based on information from California Regional Multiple Listing Service, Inc. as of 2019. This information is for your personal, non-commercial use and may not be used for any purpose other than to identify prospective properties you may be interested in purchasing. Display of MLS data is usually deemed reliable but is NOT guaranteed accurate by the MLS. Buyers are responsible for verifying the accuracy of all information and should investigate the data themselves or retain appropriate professionals. Information from sources other than the Listing Agent may have been included in the MLS data. Unless otherwise specified in writing, Broker/Agent has not and will not verify any information obtained from other sources. The Broker/Agent providing the information contained herein may or may not have been the Listing and/or Selling Agent.
