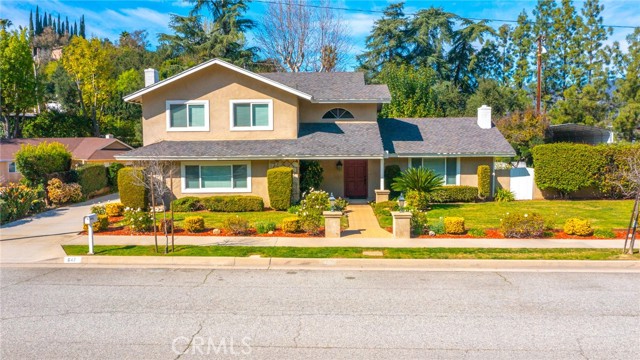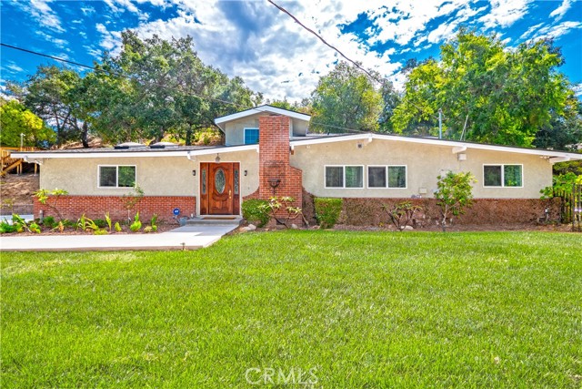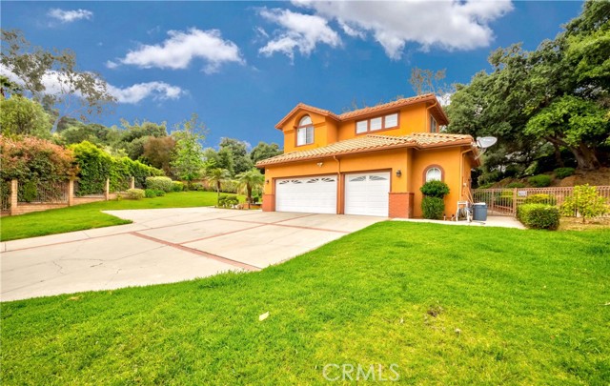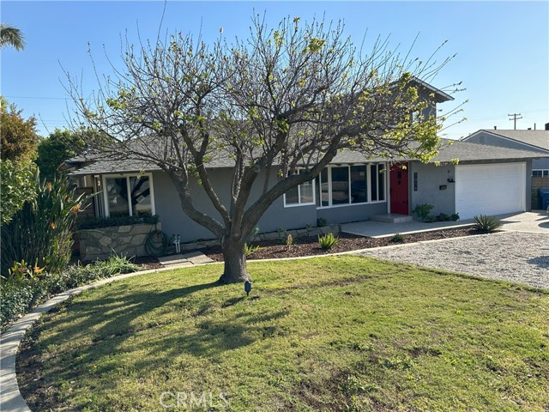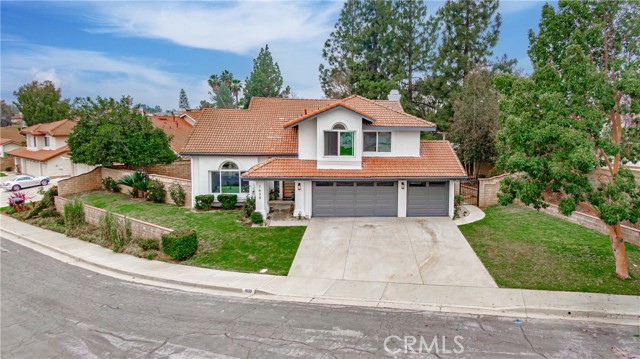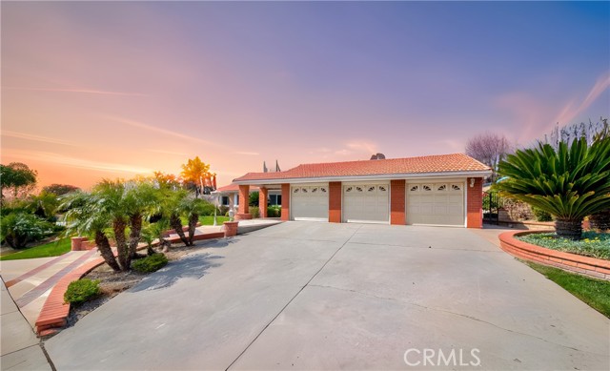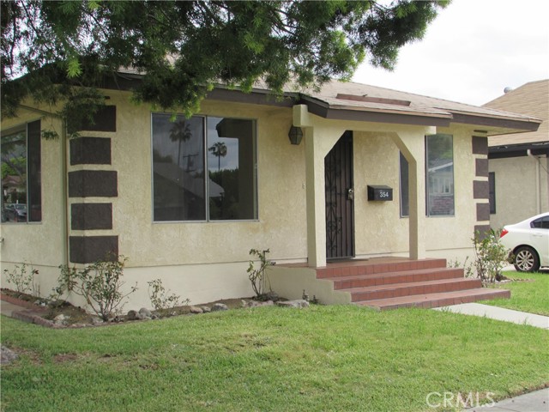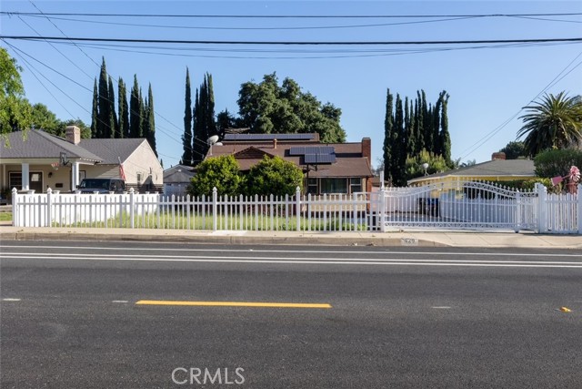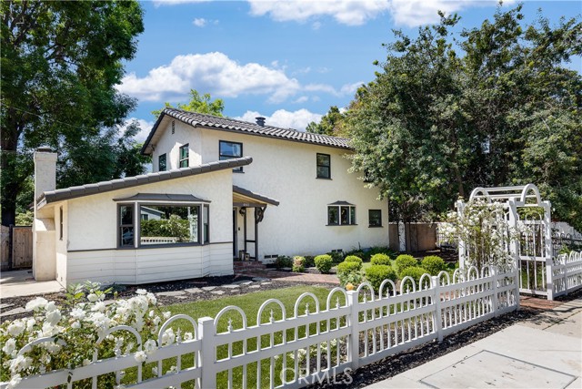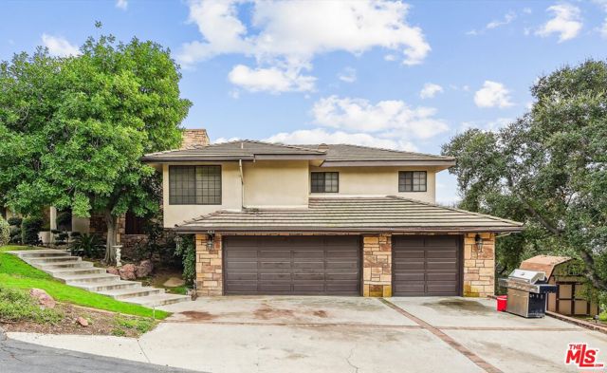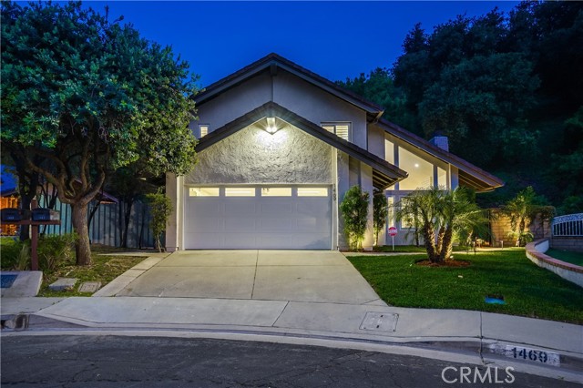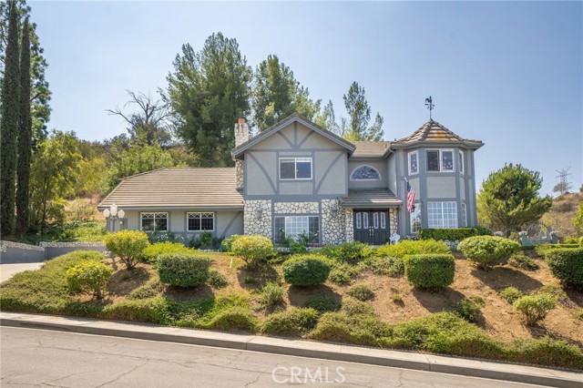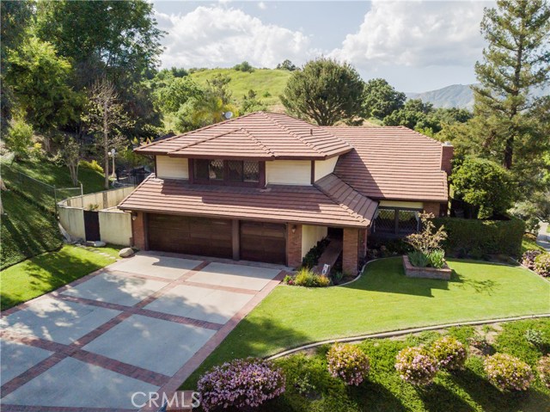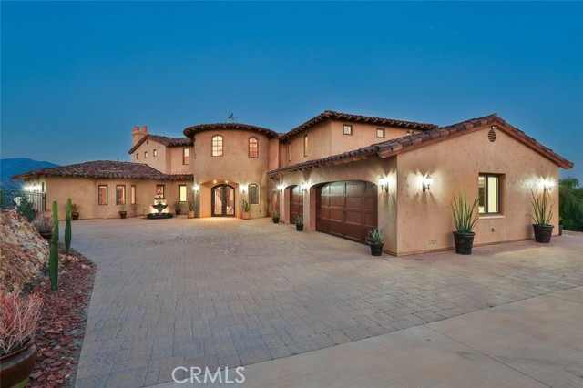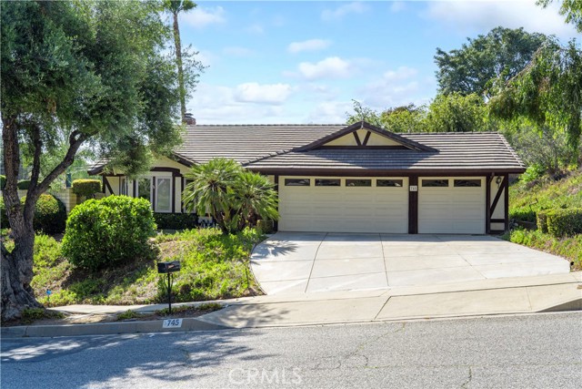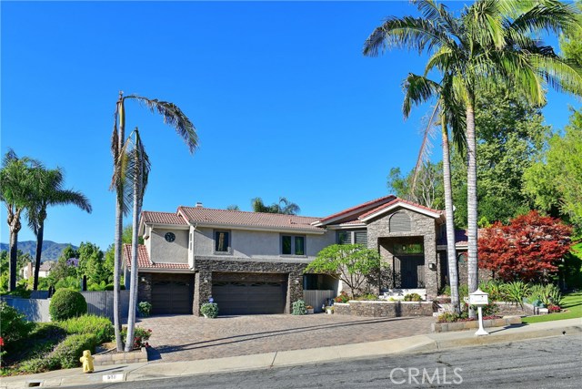
View Photos
918 High Country Dr Glendora, CA 91740
$1,325,000
Sold Price as of 08/18/2020
- 4 Beds
- 1.5 Baths
- 4,489 Sq.Ft.
Sold
Property Overview: 918 High Country Dr Glendora, CA has 4 bedrooms, 1.5 bathrooms, 4,489 living square feet and 47,175 square feet lot size. Call an Ardent Real Estate Group agent with any questions you may have.
Listed by PHYLLIS FRITZ | BRE #00837019 | COLDWELL BANKER BLACKSTONE RTY
Co-listed by LORELLE KITZMILLER | BRE #01509699 | COLDWELL BANKER BLACKSTONE RTY
Co-listed by LORELLE KITZMILLER | BRE #01509699 | COLDWELL BANKER BLACKSTONE RTY
Last checked: 3 minutes ago |
Last updated: September 29th, 2021 |
Source CRMLS |
DOM: 12
Home details
- Lot Sq. Ft
- 47,175
- HOA Dues
- $0/mo
- Year built
- 1989
- Garage
- 3 Car
- Property Type:
- Single Family Home
- Status
- Sold
- MLS#
- CV20112029
- City
- Glendora
- County
- Los Angeles
- Time on Site
- 1396 days
Show More
Virtual Tour
Use the following link to view this property's virtual tour:
Property Details for 918 High Country Dr
Local Glendora Agent
Loading...
Sale History for 918 High Country Dr
Last sold for $1,325,000 on August 18th, 2020
-
August, 2020
-
Aug 18, 2020
Date
Sold
CRMLS: CV20112029
$1,325,000
Price
-
Jul 30, 2020
Date
Pending
CRMLS: CV20112029
$1,299,000
Price
-
Jun 26, 2020
Date
Active Under Contract
CRMLS: CV20112029
$1,299,000
Price
-
Jun 24, 2020
Date
Hold
CRMLS: CV20112029
$1,299,000
Price
-
Jun 11, 2020
Date
Active
CRMLS: CV20112029
$1,299,000
Price
-
August, 2020
-
Aug 18, 2020
Date
Sold (Public Records)
Public Records
$1,325,000
Price
-
March, 2001
-
Mar 29, 2001
Date
Sold (Public Records)
Public Records
--
Price
Show More
Tax History for 918 High Country Dr
Assessed Value (2020):
$807,833
| Year | Land Value | Improved Value | Assessed Value |
|---|---|---|---|
| 2020 | $409,530 | $398,303 | $807,833 |
Home Value Compared to the Market
This property vs the competition
About 918 High Country Dr
Detailed summary of property
Public Facts for 918 High Country Dr
Public county record property details
- Beds
- 4
- Baths
- 4
- Year built
- 1989
- Sq. Ft.
- 4,045
- Lot Size
- 47,175
- Stories
- --
- Type
- Single Family Residential
- Pool
- Yes
- Spa
- No
- County
- Los Angeles
- Lot#
- 9
- APN
- 8644-032-046
The source for these homes facts are from public records.
91740 Real Estate Sale History (Last 30 days)
Last 30 days of sale history and trends
Median List Price
$789,900
Median List Price/Sq.Ft.
$549
Median Sold Price
$820,000
Median Sold Price/Sq.Ft.
$562
Total Inventory
39
Median Sale to List Price %
102.65%
Avg Days on Market
10
Loan Type
Conventional (58.82%), FHA (17.65%), VA (5.88%), Cash (11.76%), Other (0%)
Thinking of Selling?
Is this your property?
Thinking of Selling?
Call, Text or Message
Thinking of Selling?
Call, Text or Message
Homes for Sale Near 918 High Country Dr
Nearby Homes for Sale
Recently Sold Homes Near 918 High Country Dr
Related Resources to 918 High Country Dr
New Listings in 91740
Popular Zip Codes
Popular Cities
- Anaheim Hills Homes for Sale
- Brea Homes for Sale
- Corona Homes for Sale
- Fullerton Homes for Sale
- Huntington Beach Homes for Sale
- Irvine Homes for Sale
- La Habra Homes for Sale
- Long Beach Homes for Sale
- Los Angeles Homes for Sale
- Ontario Homes for Sale
- Placentia Homes for Sale
- Riverside Homes for Sale
- San Bernardino Homes for Sale
- Whittier Homes for Sale
- Yorba Linda Homes for Sale
- More Cities
Other Glendora Resources
- Glendora Homes for Sale
- Glendora Townhomes for Sale
- Glendora Condos for Sale
- Glendora 2 Bedroom Homes for Sale
- Glendora 3 Bedroom Homes for Sale
- Glendora 4 Bedroom Homes for Sale
- Glendora 5 Bedroom Homes for Sale
- Glendora Single Story Homes for Sale
- Glendora Homes for Sale with Pools
- Glendora Homes for Sale with 3 Car Garages
- Glendora New Homes for Sale
- Glendora Homes for Sale with Large Lots
- Glendora Cheapest Homes for Sale
- Glendora Luxury Homes for Sale
- Glendora Newest Listings for Sale
- Glendora Homes Pending Sale
- Glendora Recently Sold Homes
Based on information from California Regional Multiple Listing Service, Inc. as of 2019. This information is for your personal, non-commercial use and may not be used for any purpose other than to identify prospective properties you may be interested in purchasing. Display of MLS data is usually deemed reliable but is NOT guaranteed accurate by the MLS. Buyers are responsible for verifying the accuracy of all information and should investigate the data themselves or retain appropriate professionals. Information from sources other than the Listing Agent may have been included in the MLS data. Unless otherwise specified in writing, Broker/Agent has not and will not verify any information obtained from other sources. The Broker/Agent providing the information contained herein may or may not have been the Listing and/or Selling Agent.
