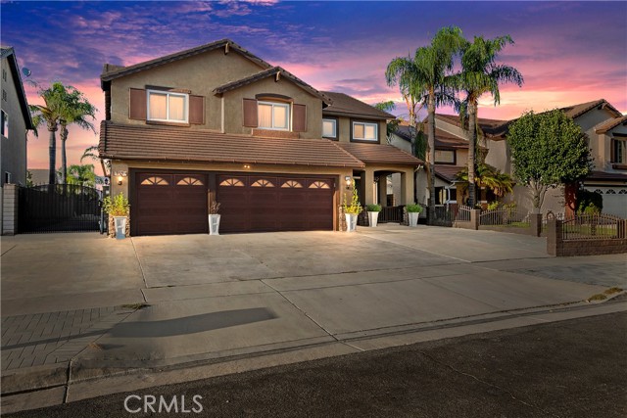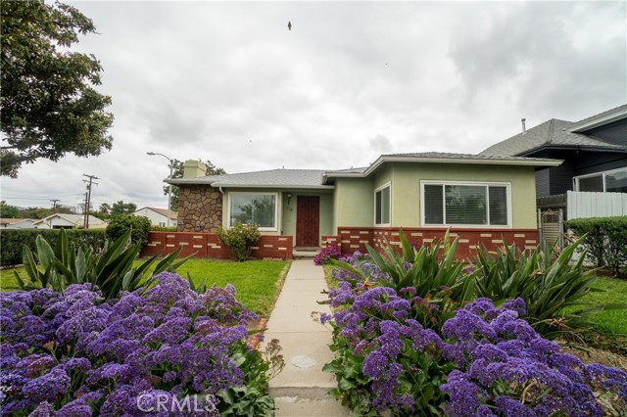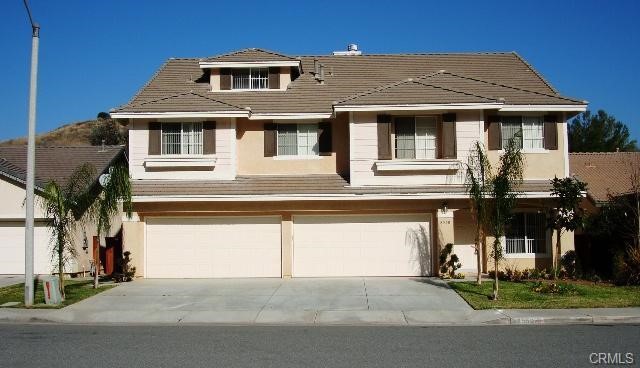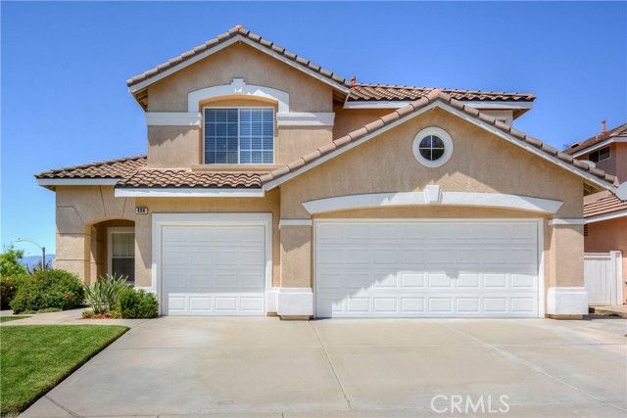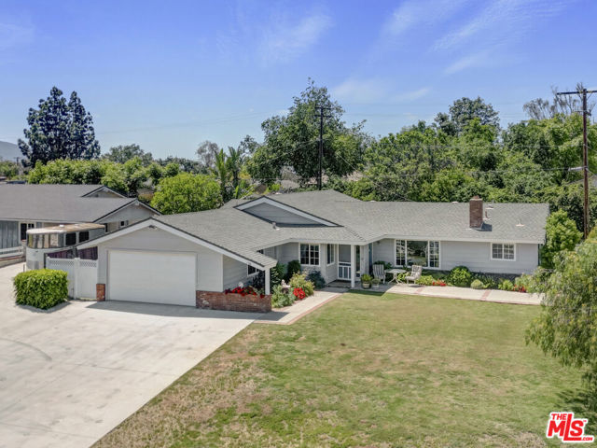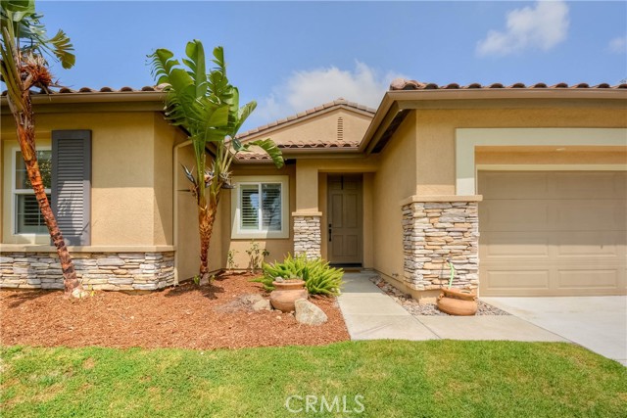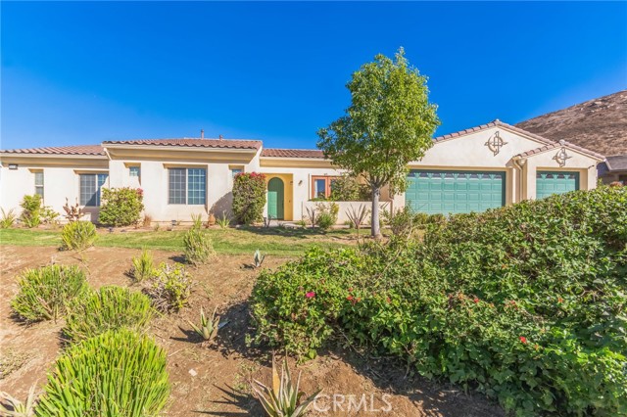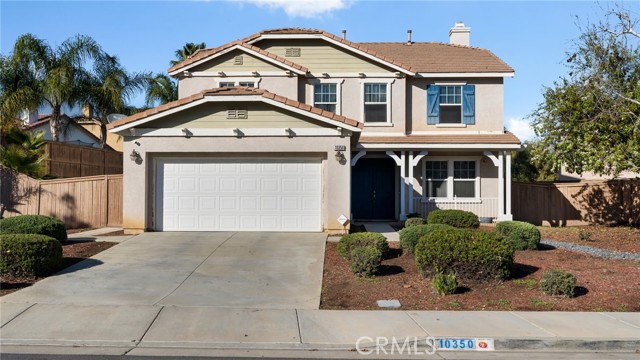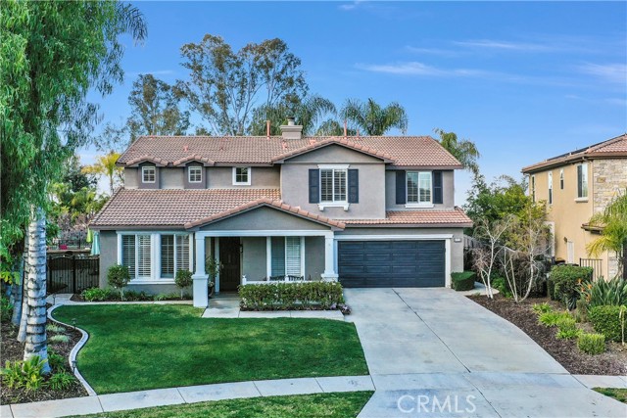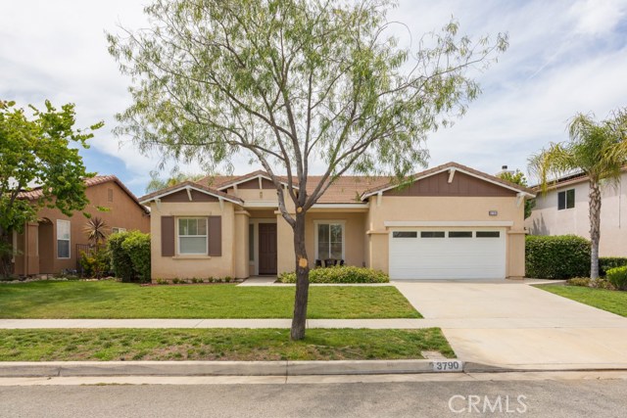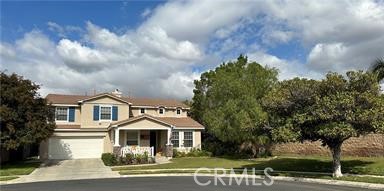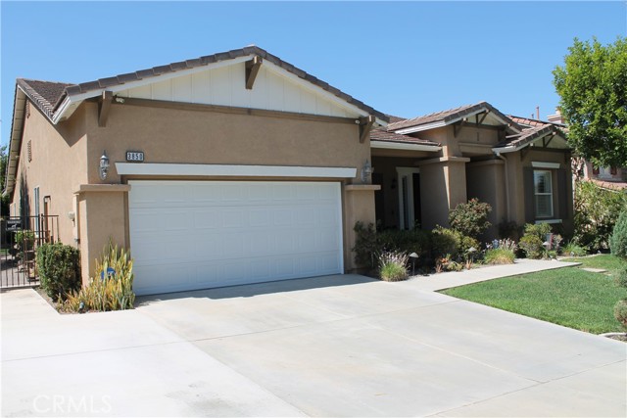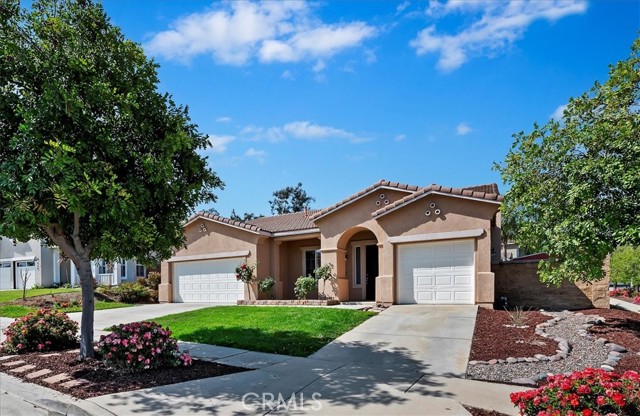
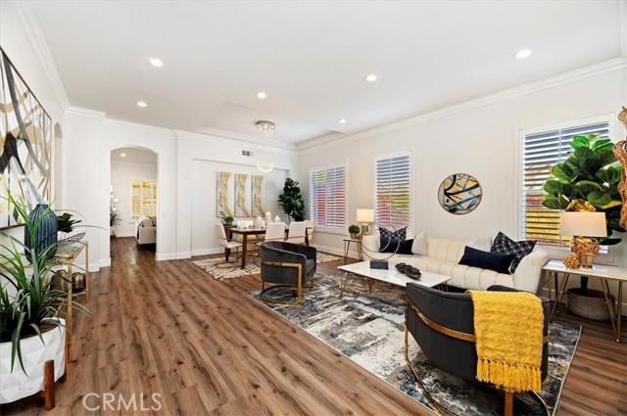
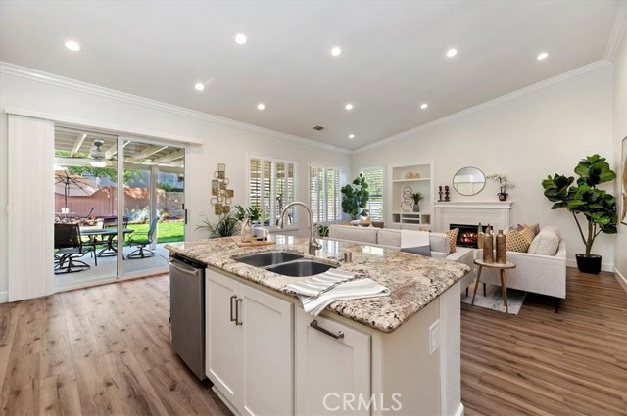
View Photos
920 Caribou Circle Corona, CA 92881
$999,999
- 4 Beds
- 2 Baths
- 2,377 Sq.Ft.
Pending
Property Overview: 920 Caribou Circle Corona, CA has 4 bedrooms, 2 bathrooms, 2,377 living square feet and 10,890 square feet lot size. Call an Ardent Real Estate Group agent to verify current availability of this home or with any questions you may have.
Listed by Julia Calderon | BRE #01906582 | Keller Williams Realty
Last checked: 10 minutes ago |
Last updated: June 23rd, 2024 |
Source CRMLS |
DOM: 10
Get a $3,000 Cash Reward
New
Buy this home with Ardent Real Estate Group and get $3,000 back.
Call/Text (714) 706-1823
Home details
- Lot Sq. Ft
- 10,890
- HOA Dues
- $0/mo
- Year built
- 2000
- Garage
- 3 Car
- Property Type:
- Single Family Home
- Status
- Pending
- MLS#
- IG24090119
- City
- Corona
- County
- Riverside
- Time on Site
- 18 days
Show More
Open Houses for 920 Caribou Circle
No upcoming open houses
Schedule Tour
Loading...
Virtual Tour
Use the following link to view this property's virtual tour:
Property Details for 920 Caribou Circle
Local Corona Agent
Loading...
Sale History for 920 Caribou Circle
Last leased for $3,800 on May 4th, 2023
-
June, 2024
-
Jun 21, 2024
Date
Pending
CRMLS: IG24090119
$999,999
Price
-
Jun 10, 2024
Date
Active
CRMLS: IG24090119
$999,999
Price
-
May, 2023
-
May 4, 2023
Date
Leased
CRMLS: OC23039060
$3,800
Price
-
Mar 9, 2023
Date
Active
CRMLS: OC23039060
$4,200
Price
-
Listing provided courtesy of CRMLS
-
November, 2021
-
Nov 19, 2021
Date
Sold
CRMLS: IG21233715
$851,000
Price
-
Oct 22, 2021
Date
Active
CRMLS: IG21233715
$790,000
Price
-
Listing provided courtesy of CRMLS
-
June, 2000
-
Jun 22, 2000
Date
Sold (Public Records)
Public Records
$256,500
Price
Show More
Tax History for 920 Caribou Circle
Assessed Value (2020):
$360,174
| Year | Land Value | Improved Value | Assessed Value |
|---|---|---|---|
| 2020 | $98,363 | $261,811 | $360,174 |
Home Value Compared to the Market
This property vs the competition
About 920 Caribou Circle
Detailed summary of property
Public Facts for 920 Caribou Circle
Public county record property details
- Beds
- 3
- Baths
- 2
- Year built
- 2000
- Sq. Ft.
- 2,377
- Lot Size
- 8,276
- Stories
- 1
- Type
- Single Family Residential
- Pool
- No
- Spa
- No
- County
- Riverside
- Lot#
- 21
- APN
- 116-172-021
The source for these homes facts are from public records.
92881 Real Estate Sale History (Last 30 days)
Last 30 days of sale history and trends
Median List Price
$985,000
Median List Price/Sq.Ft.
$407
Median Sold Price
$835,000
Median Sold Price/Sq.Ft.
$470
Total Inventory
53
Median Sale to List Price %
104.38%
Avg Days on Market
19
Loan Type
Conventional (78.57%), FHA (0%), VA (0%), Cash (14.29%), Other (7.14%)
Tour This Home
Buy with Ardent Real Estate Group and save $3,000.
Contact Jon
Corona Agent
Call, Text or Message
Corona Agent
Call, Text or Message
Get a $3,000 Cash Reward
New
Buy this home with Ardent Real Estate Group and get $3,000 back.
Call/Text (714) 706-1823
Homes for Sale Near 920 Caribou Circle
Nearby Homes for Sale
Recently Sold Homes Near 920 Caribou Circle
Related Resources to 920 Caribou Circle
New Listings in 92881
Popular Zip Codes
Popular Cities
- Anaheim Hills Homes for Sale
- Brea Homes for Sale
- Fullerton Homes for Sale
- Huntington Beach Homes for Sale
- Irvine Homes for Sale
- La Habra Homes for Sale
- Long Beach Homes for Sale
- Los Angeles Homes for Sale
- Ontario Homes for Sale
- Placentia Homes for Sale
- Riverside Homes for Sale
- San Bernardino Homes for Sale
- Whittier Homes for Sale
- Yorba Linda Homes for Sale
- More Cities
Other Corona Resources
- Corona Homes for Sale
- Corona Townhomes for Sale
- Corona Condos for Sale
- Corona 1 Bedroom Homes for Sale
- Corona 2 Bedroom Homes for Sale
- Corona 3 Bedroom Homes for Sale
- Corona 4 Bedroom Homes for Sale
- Corona 5 Bedroom Homes for Sale
- Corona Single Story Homes for Sale
- Corona Homes for Sale with Pools
- Corona Homes for Sale with 3 Car Garages
- Corona New Homes for Sale
- Corona Homes for Sale with Large Lots
- Corona Cheapest Homes for Sale
- Corona Luxury Homes for Sale
- Corona Newest Listings for Sale
- Corona Homes Pending Sale
- Corona Recently Sold Homes
Based on information from California Regional Multiple Listing Service, Inc. as of 2019. This information is for your personal, non-commercial use and may not be used for any purpose other than to identify prospective properties you may be interested in purchasing. Display of MLS data is usually deemed reliable but is NOT guaranteed accurate by the MLS. Buyers are responsible for verifying the accuracy of all information and should investigate the data themselves or retain appropriate professionals. Information from sources other than the Listing Agent may have been included in the MLS data. Unless otherwise specified in writing, Broker/Agent has not and will not verify any information obtained from other sources. The Broker/Agent providing the information contained herein may or may not have been the Listing and/or Selling Agent.
