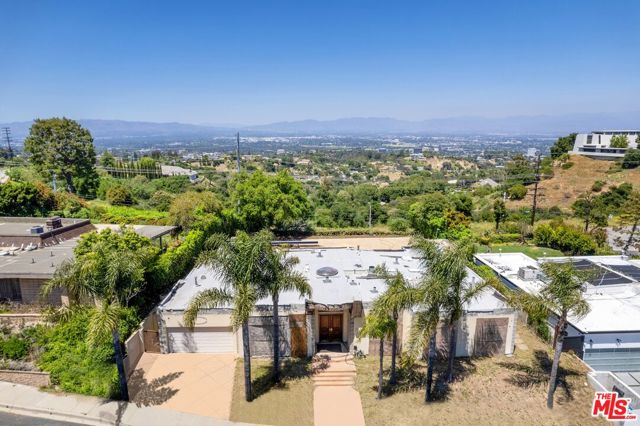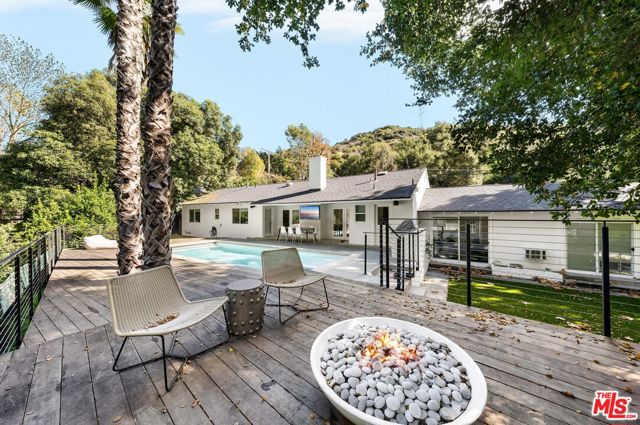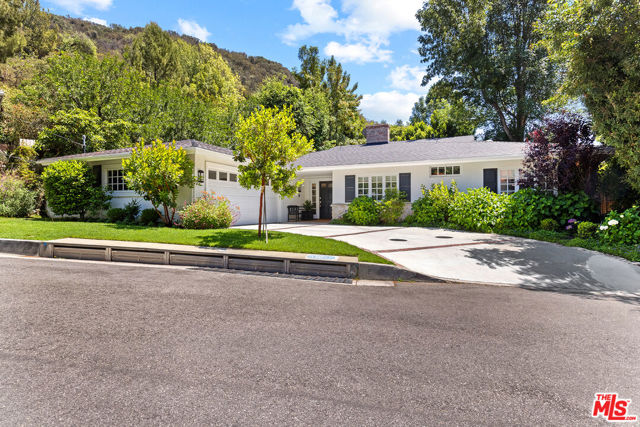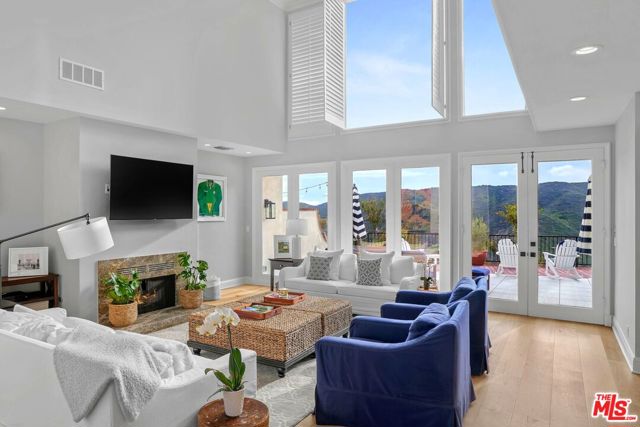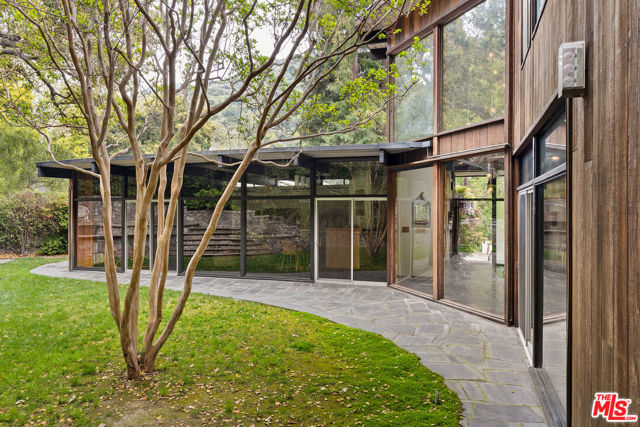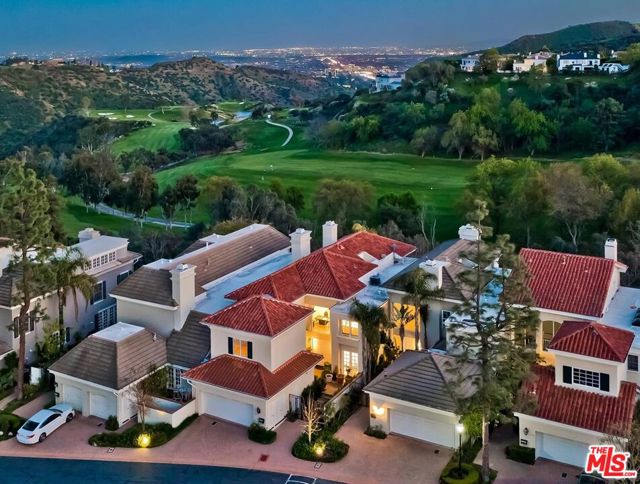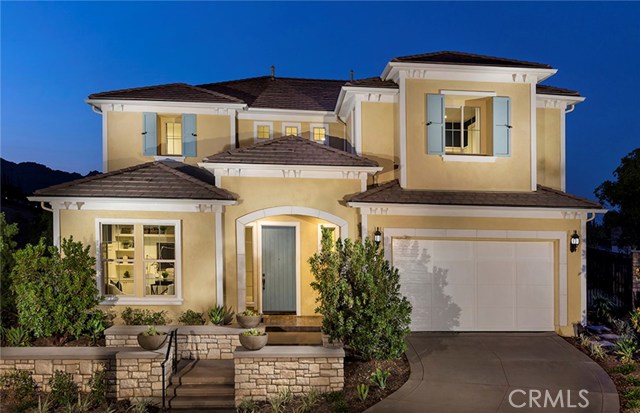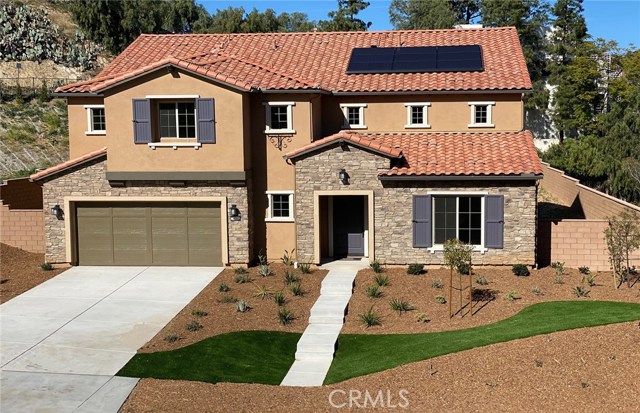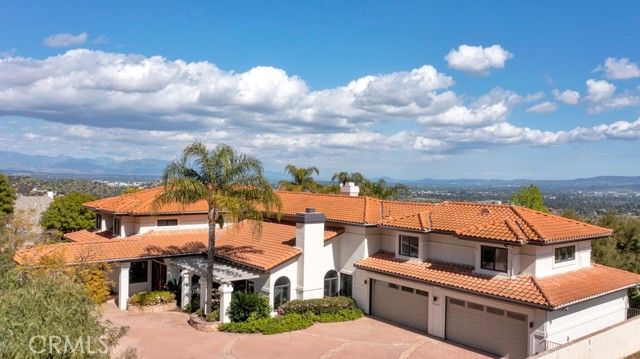
Open Sun 1pm-4pm
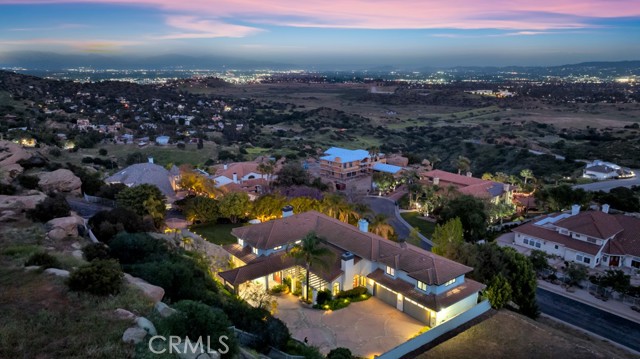
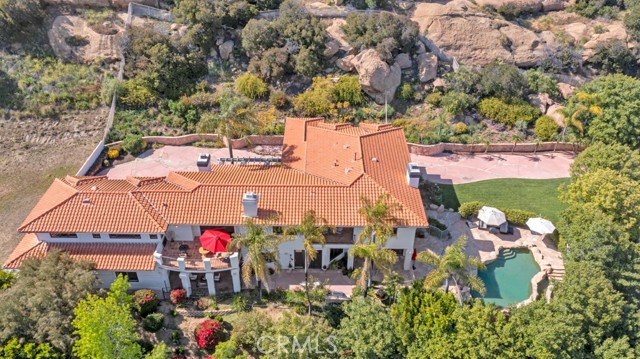
View Photos
9253 Rocky Mesa Pl West Hills, CA 91304
$3,095,000
- 6 Beds
- 4.5 Baths
- 6,515 Sq.Ft.
For Sale
Property Overview: 9253 Rocky Mesa Pl West Hills, CA has 6 bedrooms, 4.5 bathrooms, 6,515 living square feet and 56,662 square feet lot size. Call an Ardent Real Estate Group agent to verify current availability of this home or with any questions you may have.
Listed by Sean Mc Glynn | BRE #00703392 | Beverly and Company
Last checked: 1 minute ago |
Last updated: May 17th, 2024 |
Source CRMLS |
DOM: 15
Get a $11,606 Cash Reward
New
Buy this home with Ardent Real Estate Group and get $11,606 back.
Call/Text (714) 706-1823
Home details
- Lot Sq. Ft
- 56,662
- HOA Dues
- $183/mo
- Year built
- 1992
- Garage
- 4 Car
- Property Type:
- Single Family Home
- Status
- Active
- MLS#
- SR24087406
- City
- West Hills
- County
- Los Angeles
- Time on Site
- 15 days
Show More
Open Houses for 9253 Rocky Mesa Pl
Sunday, May 19th:
1:00pm-4:00pm
Schedule Tour
Loading...
Virtual Tour
Use the following link to view this property's virtual tour:
Property Details for 9253 Rocky Mesa Pl
Local West Hills Agent
Loading...
Sale History for 9253 Rocky Mesa Pl
Last sold for $2,250,000 on October 28th, 2021
-
May, 2024
-
May 1, 2024
Date
Active
CRMLS: SR24087406
$3,095,000
Price
-
September, 2021
-
Sep 14, 2021
Date
Active Under Contract
CRMLS: AR21140058
$2,588,000
Price
-
Sep 9, 2021
Date
Hold
CRMLS: AR21140058
$2,588,000
Price
-
Jul 24, 2021
Date
Active
CRMLS: AR21140058
$2,588,000
Price
-
Jul 23, 2021
Date
Pending
CRMLS: AR21140058
$2,588,000
Price
-
Jun 30, 2021
Date
Active
CRMLS: AR21140058
$2,588,000
Price
-
Listing provided courtesy of CRMLS
-
April, 2020
-
Apr 18, 2020
Date
Sold
CRMLS: 19484574
$1,425,000
Price
-
Mar 13, 2020
Date
Pending
CRMLS: 19484574
$1,349,000
Price
-
Mar 4, 2020
Date
Price Change
CRMLS: 19484574
$1,349,000
Price
-
Feb 11, 2020
Date
Active
CRMLS: 19484574
$1,499,000
Price
-
Jan 19, 2020
Date
Active Under Contract
CRMLS: 19484574
$1,499,000
Price
-
Jan 13, 2020
Date
Price Change
CRMLS: 19484574
$1,499,000
Price
-
Nov 1, 2019
Date
Active
CRMLS: 19484574
$1,749,000
Price
-
Oct 31, 2019
Date
Hold
CRMLS: 19484574
$1,749,000
Price
-
Jul 9, 2019
Date
Active
CRMLS: 19484574
$1,749,000
Price
-
Listing provided courtesy of CRMLS
-
April, 2020
-
Apr 16, 2020
Date
Sold (Public Records)
Public Records
$1,425,000
Price
-
August, 2003
-
Aug 15, 2003
Date
Sold (Public Records)
Public Records
$1,400,000
Price
Show More
Tax History for 9253 Rocky Mesa Pl
Assessed Value (2020):
$1,820,064
| Year | Land Value | Improved Value | Assessed Value |
|---|---|---|---|
| 2020 | $819,027 | $1,001,037 | $1,820,064 |
Home Value Compared to the Market
This property vs the competition
About 9253 Rocky Mesa Pl
Detailed summary of property
Public Facts for 9253 Rocky Mesa Pl
Public county record property details
- Beds
- 5
- Baths
- 5
- Year built
- 1992
- Sq. Ft.
- 6,515
- Lot Size
- 56,627
- Stories
- --
- Type
- Single Family Residential
- Pool
- Yes
- Spa
- No
- County
- Los Angeles
- Lot#
- 14
- APN
- 2017-031-014
The source for these homes facts are from public records.
91304 Real Estate Sale History (Last 30 days)
Last 30 days of sale history and trends
Median List Price
$999,888
Median List Price/Sq.Ft.
$506
Median Sold Price
$1,080,000
Median Sold Price/Sq.Ft.
$568
Total Inventory
76
Median Sale to List Price %
108%
Avg Days on Market
24
Loan Type
Conventional (78.95%), FHA (0%), VA (0%), Cash (10.53%), Other (5.26%)
Tour This Home
Buy with Ardent Real Estate Group and save $11,606.
Contact Jon
West Hills Agent
Call, Text or Message
West Hills Agent
Call, Text or Message
Get a $11,606 Cash Reward
New
Buy this home with Ardent Real Estate Group and get $11,606 back.
Call/Text (714) 706-1823
Homes for Sale Near 9253 Rocky Mesa Pl
Nearby Homes for Sale
Recently Sold Homes Near 9253 Rocky Mesa Pl
Related Resources to 9253 Rocky Mesa Pl
New Listings in 91304
Popular Zip Codes
Popular Cities
- Anaheim Hills Homes for Sale
- Brea Homes for Sale
- Corona Homes for Sale
- Fullerton Homes for Sale
- Huntington Beach Homes for Sale
- Irvine Homes for Sale
- La Habra Homes for Sale
- Long Beach Homes for Sale
- Los Angeles Homes for Sale
- Ontario Homes for Sale
- Placentia Homes for Sale
- Riverside Homes for Sale
- San Bernardino Homes for Sale
- Whittier Homes for Sale
- Yorba Linda Homes for Sale
- More Cities
Other West Hills Resources
- West Hills Homes for Sale
- West Hills 3 Bedroom Homes for Sale
- West Hills 4 Bedroom Homes for Sale
- West Hills 5 Bedroom Homes for Sale
- West Hills Single Story Homes for Sale
- West Hills Homes for Sale with Pools
- West Hills Homes for Sale with 3 Car Garages
- West Hills New Homes for Sale
- West Hills Homes for Sale with Large Lots
- West Hills Cheapest Homes for Sale
- West Hills Luxury Homes for Sale
- West Hills Newest Listings for Sale
- West Hills Homes Pending Sale
- West Hills Recently Sold Homes
Based on information from California Regional Multiple Listing Service, Inc. as of 2019. This information is for your personal, non-commercial use and may not be used for any purpose other than to identify prospective properties you may be interested in purchasing. Display of MLS data is usually deemed reliable but is NOT guaranteed accurate by the MLS. Buyers are responsible for verifying the accuracy of all information and should investigate the data themselves or retain appropriate professionals. Information from sources other than the Listing Agent may have been included in the MLS data. Unless otherwise specified in writing, Broker/Agent has not and will not verify any information obtained from other sources. The Broker/Agent providing the information contained herein may or may not have been the Listing and/or Selling Agent.
