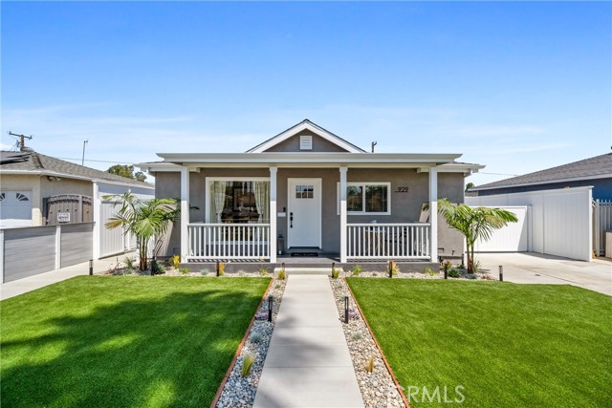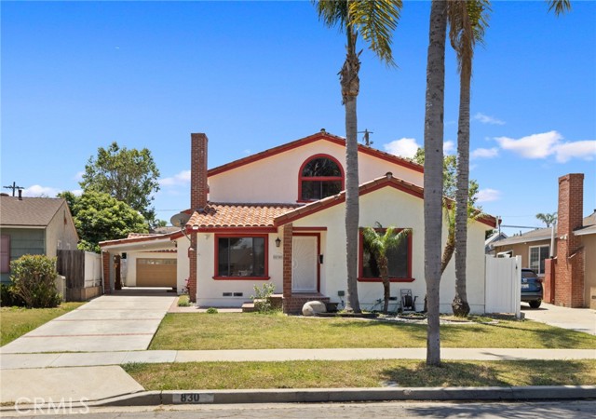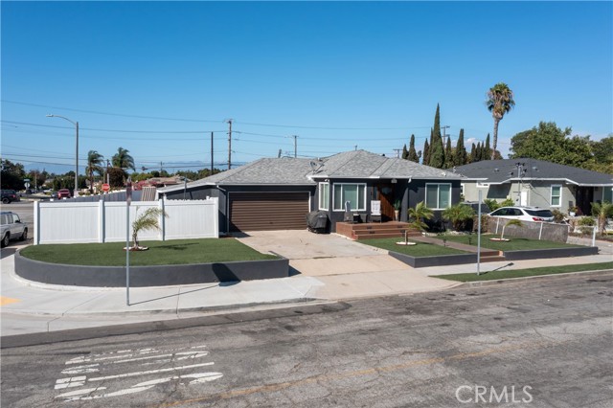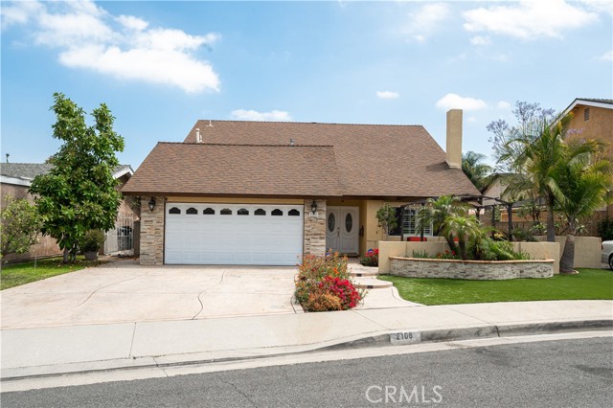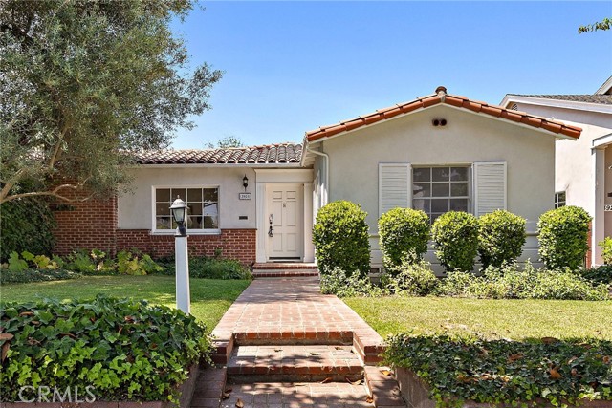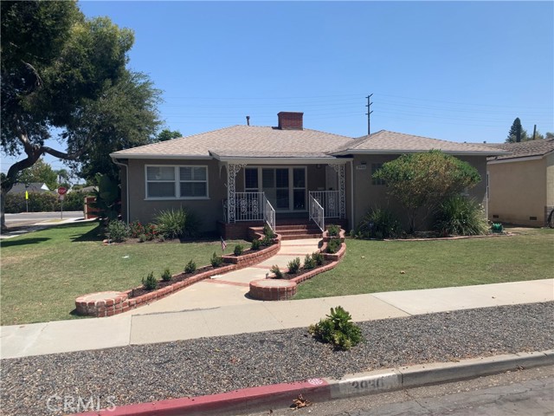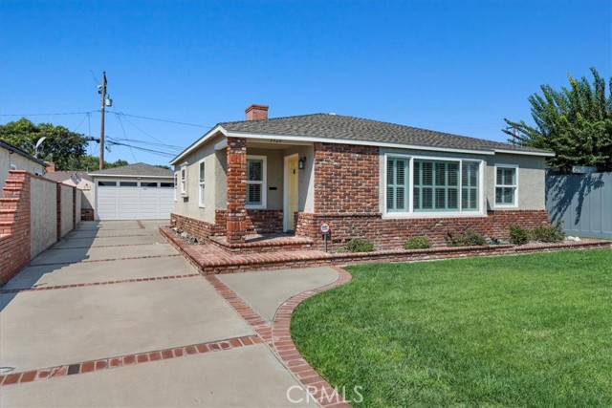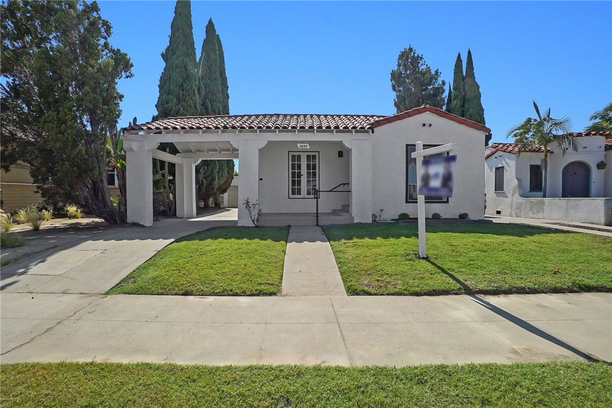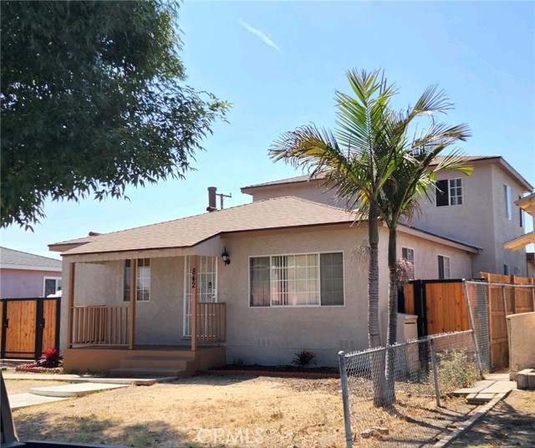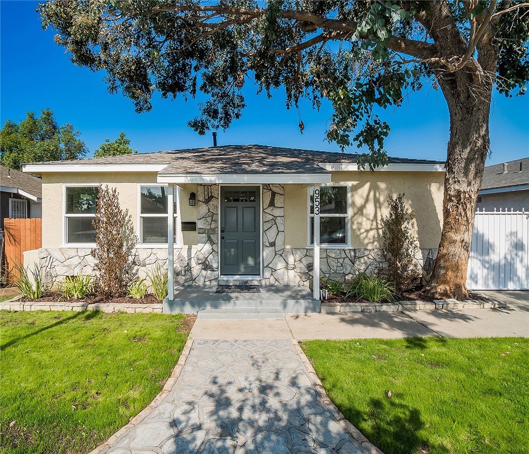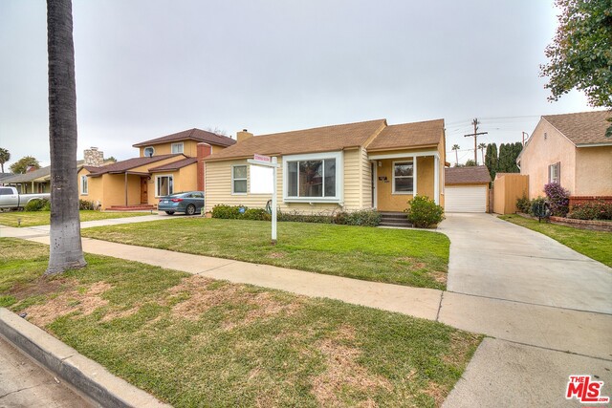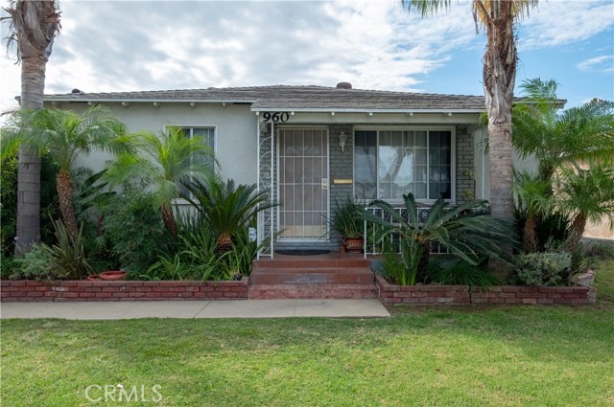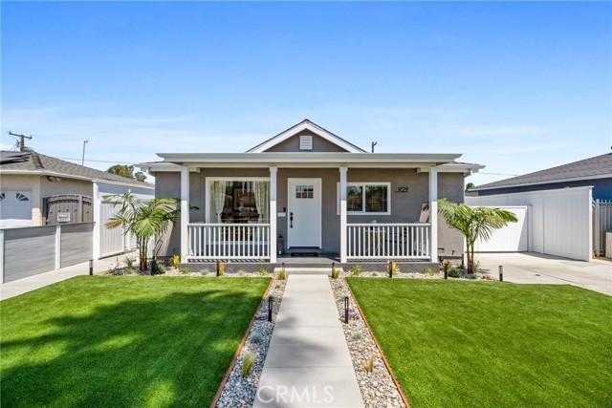
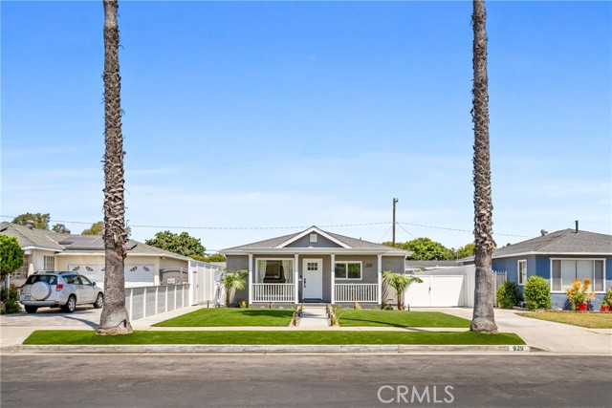
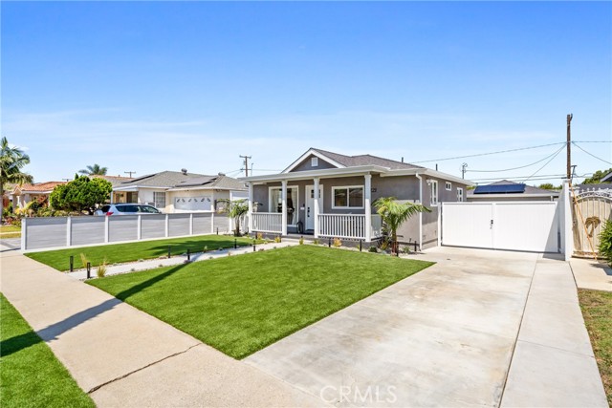
View Photos
929 E Silva St Long Beach, CA 90807
$1,275,000
- 4 Beds
- 2 Baths
- 1,780 Sq.Ft.
For Sale
Property Overview: 929 E Silva St Long Beach, CA has 4 bedrooms, 2 bathrooms, 1,780 living square feet and 7,249 square feet lot size. Call an Ardent Real Estate Group agent to verify current availability of this home or with any questions you may have.
Listed by Jennifer Boyd | BRE #01958537 | Keller Williams Coastal Prop.
Co-listed by Grace Parris | BRE #01460379 | Keller Williams Coastal Prop.
Co-listed by Grace Parris | BRE #01460379 | Keller Williams Coastal Prop.
Last checked: 6 minutes ago |
Last updated: September 14th, 2024 |
Source CRMLS |
DOM: 32
Home details
- Lot Sq. Ft
- 7,249
- HOA Dues
- $0/mo
- Year built
- 1943
- Garage
- 2 Car
- Property Type:
- Single Family Home
- Status
- Active
- MLS#
- PW24161160
- City
- Long Beach
- County
- Los Angeles
- Time on Site
- 39 days
Show More
Open Houses for 929 E Silva St
No upcoming open houses
Schedule Tour
Loading...
Virtual Tour
Use the following link to view this property's virtual tour:
Property Details for 929 E Silva St
Local Long Beach Agent
Loading...
Sale History for 929 E Silva St
Last sold for $515,000 on June 15th, 2018
-
August, 2024
-
Aug 7, 2024
Date
Active
CRMLS: PW24161160
$1,275,000
Price
-
June, 2018
-
Jun 15, 2018
Date
Sold
CRMLS: PW18108853
$515,000
Price
-
Jun 14, 2018
Date
Pending
CRMLS: PW18108853
$499,000
Price
-
May 21, 2018
Date
Active Under Contract
CRMLS: PW18108853
$499,000
Price
-
May 9, 2018
Date
Active
CRMLS: PW18108853
$499,000
Price
-
Listing provided courtesy of CRMLS
-
June, 2018
-
Jun 15, 2018
Date
Sold (Public Records)
Public Records
$515,000
Price
-
March, 2018
-
Mar 8, 2018
Date
Sold
CRMLS: PW17208171
$399,000
Price
-
Jan 30, 2018
Date
Pending
CRMLS: PW17208171
$440,000
Price
-
Sep 17, 2017
Date
Active Under Contract
CRMLS: PW17208171
$440,000
Price
-
Sep 8, 2017
Date
Active
CRMLS: PW17208171
$440,000
Price
-
Listing provided courtesy of CRMLS
-
March, 2018
-
Mar 2, 2018
Date
Sold (Public Records)
Public Records
$399,000
Price
Show More
Tax History for 929 E Silva St
Assessed Value (2020):
$535,805
| Year | Land Value | Improved Value | Assessed Value |
|---|---|---|---|
| 2020 | $428,644 | $107,161 | $535,805 |
Home Value Compared to the Market
This property vs the competition
About 929 E Silva St
Detailed summary of property
Public Facts for 929 E Silva St
Public county record property details
- Beds
- 2
- Baths
- 1
- Year built
- 1943
- Sq. Ft.
- 810
- Lot Size
- 7,247
- Stories
- --
- Type
- Single Family Residential
- Pool
- No
- Spa
- No
- County
- Los Angeles
- Lot#
- 29
- APN
- 7130-019-029
The source for these homes facts are from public records.
90807 Real Estate Sale History (Last 30 days)
Last 30 days of sale history and trends
Median List Price
$959,900
Median List Price/Sq.Ft.
$613
Median Sold Price
$1,055,000
Median Sold Price/Sq.Ft.
$579
Total Inventory
78
Median Sale to List Price %
100.48%
Avg Days on Market
14
Loan Type
Conventional (54.55%), FHA (0%), VA (4.55%), Cash (9.09%), Other (22.73%)
Homes for Sale Near 929 E Silva St
Nearby Homes for Sale
Recently Sold Homes Near 929 E Silva St
Related Resources to 929 E Silva St
New Listings in 90807
Popular Zip Codes
Popular Cities
- Anaheim Hills Homes for Sale
- Brea Homes for Sale
- Corona Homes for Sale
- Fullerton Homes for Sale
- Huntington Beach Homes for Sale
- Irvine Homes for Sale
- La Habra Homes for Sale
- Los Angeles Homes for Sale
- Ontario Homes for Sale
- Placentia Homes for Sale
- Riverside Homes for Sale
- San Bernardino Homes for Sale
- Whittier Homes for Sale
- Yorba Linda Homes for Sale
- More Cities
Other Long Beach Resources
- Long Beach Homes for Sale
- Long Beach Townhomes for Sale
- Long Beach Condos for Sale
- Long Beach 1 Bedroom Homes for Sale
- Long Beach 2 Bedroom Homes for Sale
- Long Beach 3 Bedroom Homes for Sale
- Long Beach 4 Bedroom Homes for Sale
- Long Beach 5 Bedroom Homes for Sale
- Long Beach Single Story Homes for Sale
- Long Beach Homes for Sale with Pools
- Long Beach Homes for Sale with 3 Car Garages
- Long Beach New Homes for Sale
- Long Beach Homes for Sale with Large Lots
- Long Beach Cheapest Homes for Sale
- Long Beach Luxury Homes for Sale
- Long Beach Newest Listings for Sale
- Long Beach Homes Pending Sale
- Long Beach Recently Sold Homes
Based on information from California Regional Multiple Listing Service, Inc. as of 2019. This information is for your personal, non-commercial use and may not be used for any purpose other than to identify prospective properties you may be interested in purchasing. Display of MLS data is usually deemed reliable but is NOT guaranteed accurate by the MLS. Buyers are responsible for verifying the accuracy of all information and should investigate the data themselves or retain appropriate professionals. Information from sources other than the Listing Agent may have been included in the MLS data. Unless otherwise specified in writing, Broker/Agent has not and will not verify any information obtained from other sources. The Broker/Agent providing the information contained herein may or may not have been the Listing and/or Selling Agent.
