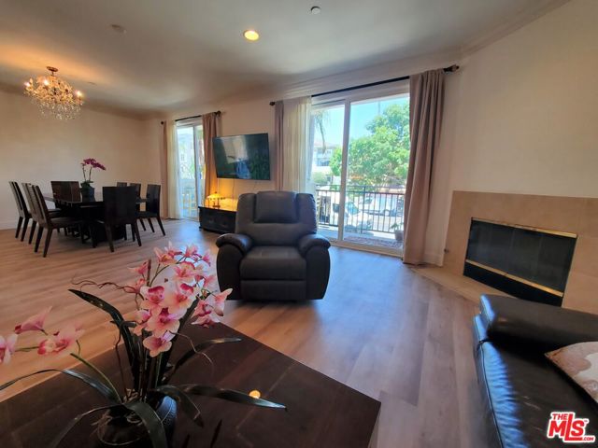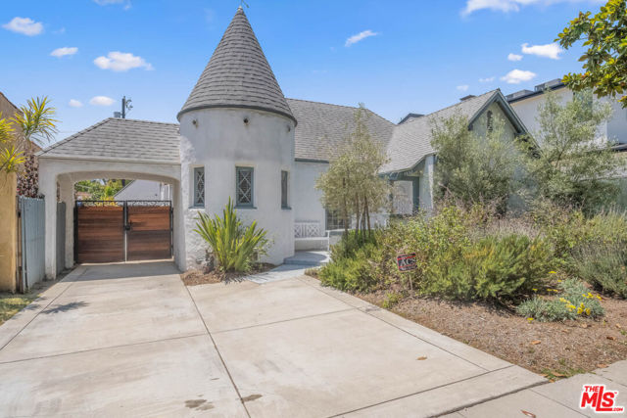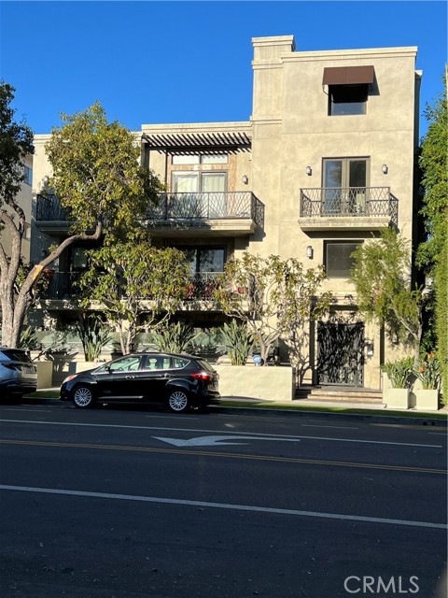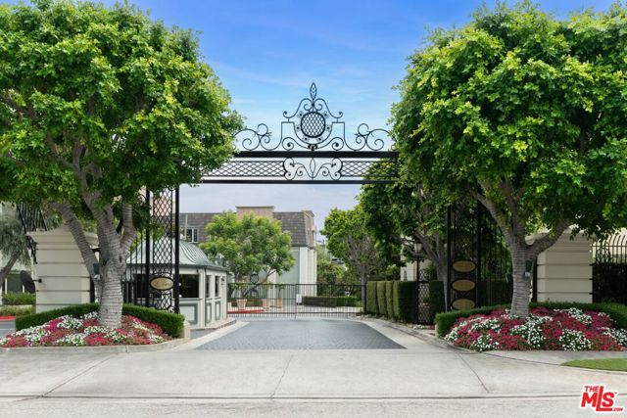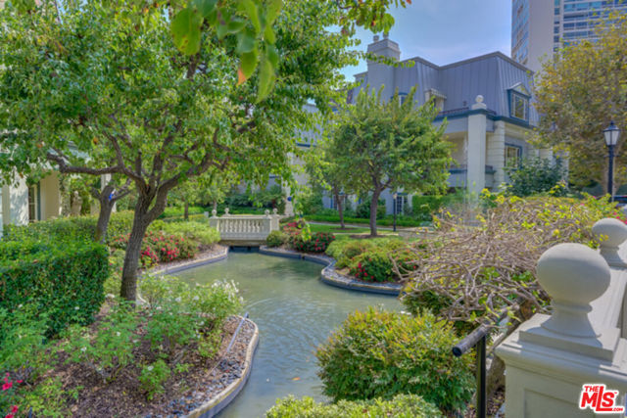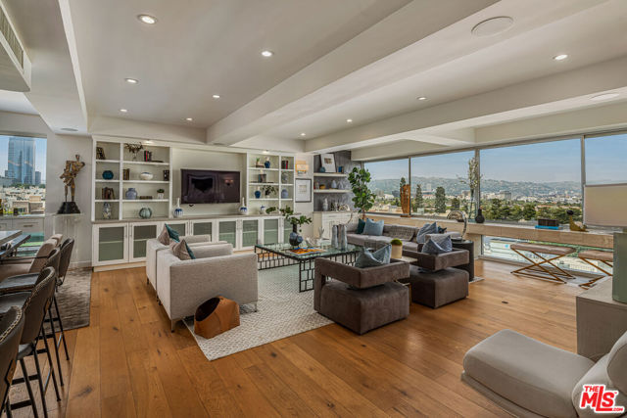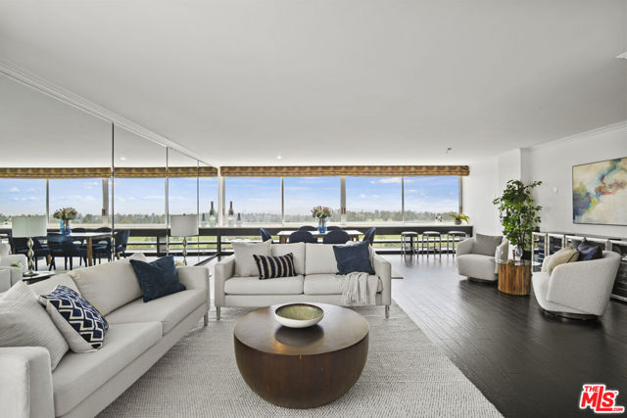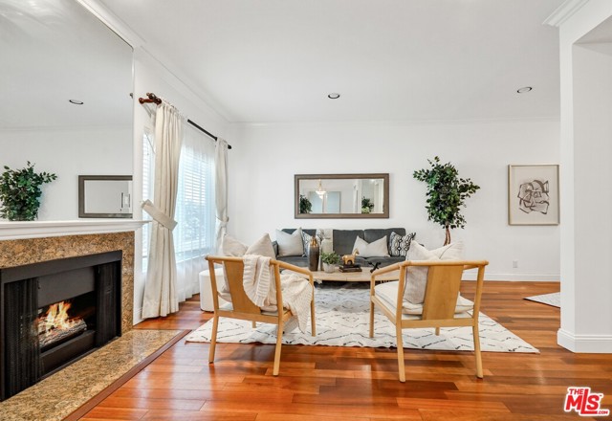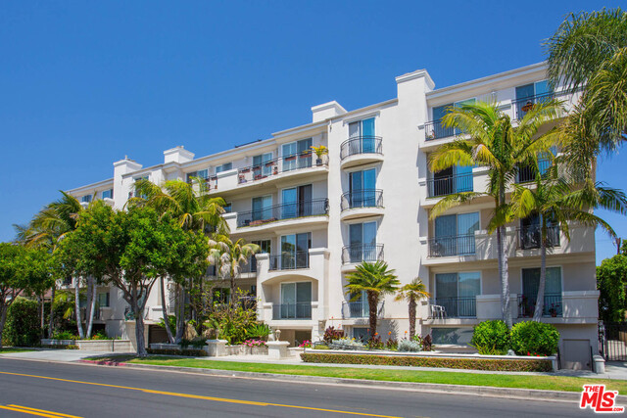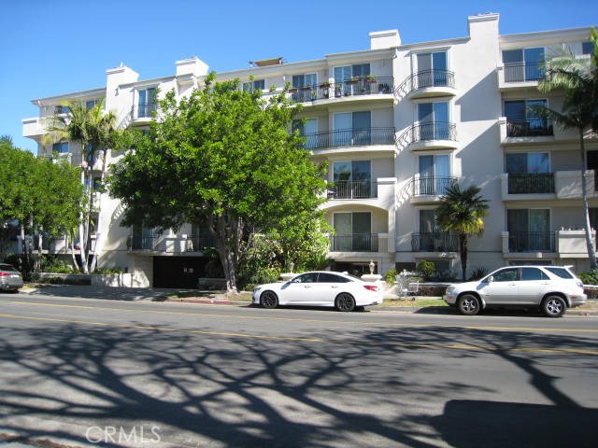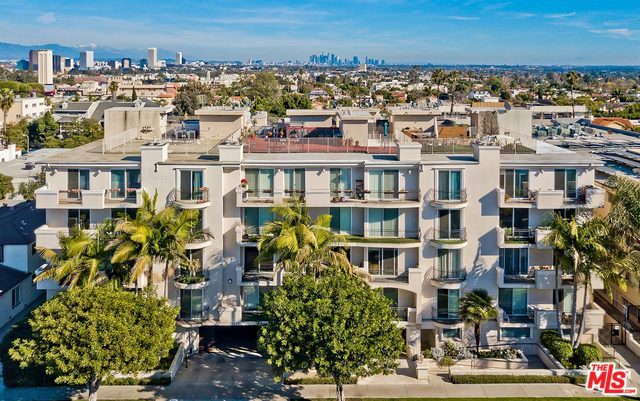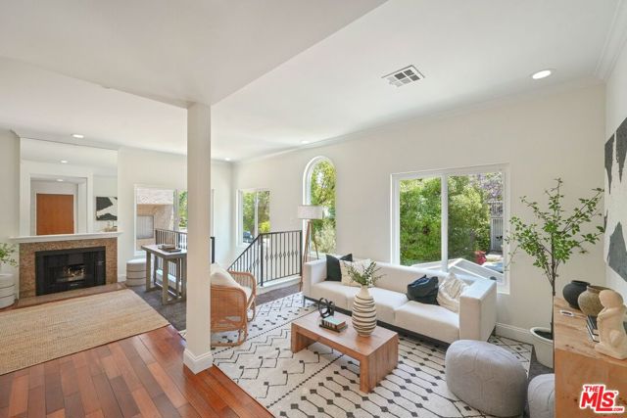
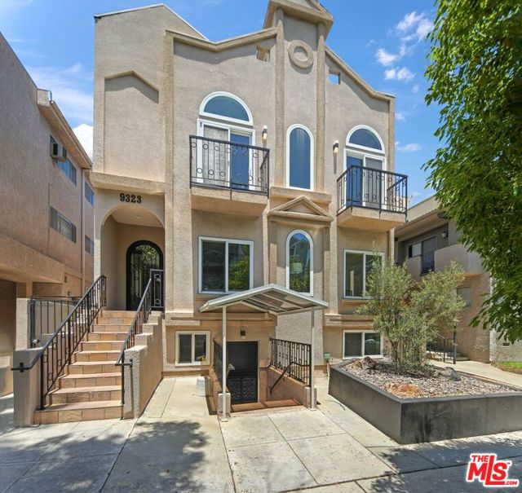
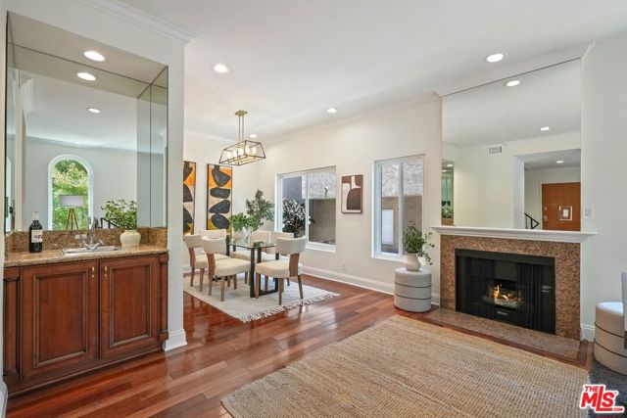
View Photos
9323 Alcott St #101 Los Angeles, CA 90035
$1,599,000
- 5 Beds
- 5 Baths
- 2,588 Sq.Ft.
For Sale
Property Overview: 9323 Alcott St #101 Los Angeles, CA has 5 bedrooms, 5 bathrooms, 2,588 living square feet and 5,905 square feet lot size. Call an Ardent Real Estate Group agent to verify current availability of this home or with any questions you may have.
Listed by Sally Forster Jones | BRE #00558939 | Compass
Last checked: 2 minutes ago |
Last updated: June 28th, 2024 |
Source CRMLS |
DOM: 3
Get a $5,996 Cash Reward
New
Buy this home with Ardent Real Estate Group and get $5,996 back.
Call/Text (714) 706-1823
Home details
- Lot Sq. Ft
- 5,905
- HOA Dues
- $590/mo
- Year built
- 1990
- Garage
- --
- Property Type:
- Condominium
- Status
- Active
- MLS#
- 24408341
- City
- Los Angeles
- County
- Los Angeles
- Time on Site
- 2 days
Show More
Open Houses for 9323 Alcott St #101
No upcoming open houses
Schedule Tour
Loading...
Property Details for 9323 Alcott St #101
Local Los Angeles Agent
Loading...
Sale History for 9323 Alcott St #101
Last sold for $818,000 on December 20th, 2006
-
June, 2024
-
Jun 27, 2024
Date
Active
CRMLS: 24408341
$1,599,000
Price
-
September, 2020
-
Sep 1, 2020
Date
Canceled
CRMLS: TR20072928
$1,329,999
Price
-
Aug 8, 2020
Date
Price Change
CRMLS: TR20072928
$1,329,999
Price
-
Jul 6, 2020
Date
Price Change
CRMLS: TR20072928
$1,334,999
Price
-
Jun 29, 2020
Date
Active
CRMLS: TR20072928
$1,349,999
Price
-
Jun 24, 2020
Date
Pending
CRMLS: TR20072928
$1,349,999
Price
-
Jun 16, 2020
Date
Price Change
CRMLS: TR20072928
$1,349,999
Price
-
May 13, 2020
Date
Price Change
CRMLS: TR20072928
$1,374,900
Price
-
Apr 14, 2020
Date
Active
CRMLS: TR20072928
$1,424,900
Price
-
Listing provided courtesy of CRMLS
-
January, 2020
-
Jan 23, 2020
Date
Expired
CRMLS: 19511028
$1,469,000
Price
-
Dec 4, 2019
Date
Active
CRMLS: 19511028
$1,469,000
Price
-
Nov 30, 2019
Date
Active Under Contract
CRMLS: 19511028
$1,469,000
Price
-
Nov 26, 2019
Date
Price Change
CRMLS: 19511028
$1,469,000
Price
-
Oct 14, 2019
Date
Price Change
CRMLS: 19511028
$1,499,000
Price
-
Sep 14, 2019
Date
Active
CRMLS: 19511028
$1,585,000
Price
-
Listing provided courtesy of CRMLS
-
January, 2020
-
Jan 23, 2020
Date
Expired
CRMLS: 19505802
$1,469,000
Price
-
Jan 18, 2020
Date
Withdrawn
CRMLS: 19505802
$1,469,000
Price
-
Dec 24, 2019
Date
Price Change
CRMLS: 19505802
$1,469,000
Price
-
Sep 14, 2019
Date
Withdrawn
CRMLS: 19505802
$1,585,000
Price
-
Sep 8, 2019
Date
Active
CRMLS: 19505802
$1,585,000
Price
-
Sep 7, 2019
Date
Active Under Contract
CRMLS: 19505802
$1,585,000
Price
-
Sep 1, 2019
Date
Active
CRMLS: 19505802
$1,585,000
Price
-
Listing provided courtesy of CRMLS
-
January, 2020
-
Jan 14, 2020
Date
Expired
CRMLS: 19490520
$1,735,000
Price
-
Aug 14, 2019
Date
Withdrawn
CRMLS: 19490520
$1,735,000
Price
-
Aug 12, 2019
Date
Price Change
CRMLS: 19490520
$1,735,000
Price
-
Jul 23, 2019
Date
Active
CRMLS: 19490520
$1,795,000
Price
-
Listing provided courtesy of CRMLS
-
September, 2019
-
Sep 14, 2019
Date
Canceled
CRMLS: 19490176
$1,585,000
Price
-
Sep 8, 2019
Date
Active
CRMLS: 19490176
$1,585,000
Price
-
Sep 7, 2019
Date
Active Under Contract
CRMLS: 19490176
$1,585,000
Price
-
Aug 30, 2019
Date
Price Change
CRMLS: 19490176
$1,585,000
Price
-
Aug 12, 2019
Date
Price Change
CRMLS: 19490176
$1,735,000
Price
-
Jul 22, 2019
Date
Active
CRMLS: 19490176
$1,795,000
Price
-
Listing provided courtesy of CRMLS
-
November, 2017
-
Nov 6, 2017
Date
Canceled
CRMLS: 17253546
$1,379,000
Price
-
Jul 21, 2017
Date
Active
CRMLS: 17253546
$1,379,000
Price
-
Listing provided courtesy of CRMLS
-
December, 2006
-
Dec 20, 2006
Date
Sold (Public Records)
Public Records
$818,000
Price
Show More
Tax History for 9323 Alcott St #101
Assessed Value (2020):
$1,002,094
| Year | Land Value | Improved Value | Assessed Value |
|---|---|---|---|
| 2020 | $634,579 | $367,515 | $1,002,094 |
Home Value Compared to the Market
This property vs the competition
About 9323 Alcott St #101
Detailed summary of property
Public Facts for 9323 Alcott St #101
Public county record property details
- Beds
- 5
- Baths
- 5
- Year built
- 1990
- Sq. Ft.
- 2,588
- Lot Size
- 5,903
- Stories
- --
- Type
- Condominium Unit (Residential)
- Pool
- No
- Spa
- No
- County
- Los Angeles
- Lot#
- 1
- APN
- 4306-003-025
The source for these homes facts are from public records.
90035 Real Estate Sale History (Last 30 days)
Last 30 days of sale history and trends
Median List Price
$1,579,000
Median List Price/Sq.Ft.
$785
Median Sold Price
$1,700,000
Median Sold Price/Sq.Ft.
$868
Total Inventory
68
Median Sale to List Price %
94.71%
Avg Days on Market
14
Loan Type
Conventional (0%), FHA (0%), VA (0%), Cash (37.5%), Other (12.5%)
Tour This Home
Buy with Ardent Real Estate Group and save $5,996.
Contact Jon
Los Angeles Agent
Call, Text or Message
Los Angeles Agent
Call, Text or Message
Get a $5,996 Cash Reward
New
Buy this home with Ardent Real Estate Group and get $5,996 back.
Call/Text (714) 706-1823
Homes for Sale Near 9323 Alcott St #101
Nearby Homes for Sale
Recently Sold Homes Near 9323 Alcott St #101
Related Resources to 9323 Alcott St #101
New Listings in 90035
Popular Zip Codes
Popular Cities
- Anaheim Hills Homes for Sale
- Brea Homes for Sale
- Corona Homes for Sale
- Fullerton Homes for Sale
- Huntington Beach Homes for Sale
- Irvine Homes for Sale
- La Habra Homes for Sale
- Long Beach Homes for Sale
- Ontario Homes for Sale
- Placentia Homes for Sale
- Riverside Homes for Sale
- San Bernardino Homes for Sale
- Whittier Homes for Sale
- Yorba Linda Homes for Sale
- More Cities
Other Los Angeles Resources
- Los Angeles Homes for Sale
- Los Angeles Townhomes for Sale
- Los Angeles Condos for Sale
- Los Angeles 1 Bedroom Homes for Sale
- Los Angeles 2 Bedroom Homes for Sale
- Los Angeles 3 Bedroom Homes for Sale
- Los Angeles 4 Bedroom Homes for Sale
- Los Angeles 5 Bedroom Homes for Sale
- Los Angeles Single Story Homes for Sale
- Los Angeles Homes for Sale with Pools
- Los Angeles Homes for Sale with 3 Car Garages
- Los Angeles New Homes for Sale
- Los Angeles Homes for Sale with Large Lots
- Los Angeles Cheapest Homes for Sale
- Los Angeles Luxury Homes for Sale
- Los Angeles Newest Listings for Sale
- Los Angeles Homes Pending Sale
- Los Angeles Recently Sold Homes
Based on information from California Regional Multiple Listing Service, Inc. as of 2019. This information is for your personal, non-commercial use and may not be used for any purpose other than to identify prospective properties you may be interested in purchasing. Display of MLS data is usually deemed reliable but is NOT guaranteed accurate by the MLS. Buyers are responsible for verifying the accuracy of all information and should investigate the data themselves or retain appropriate professionals. Information from sources other than the Listing Agent may have been included in the MLS data. Unless otherwise specified in writing, Broker/Agent has not and will not verify any information obtained from other sources. The Broker/Agent providing the information contained herein may or may not have been the Listing and/or Selling Agent.
