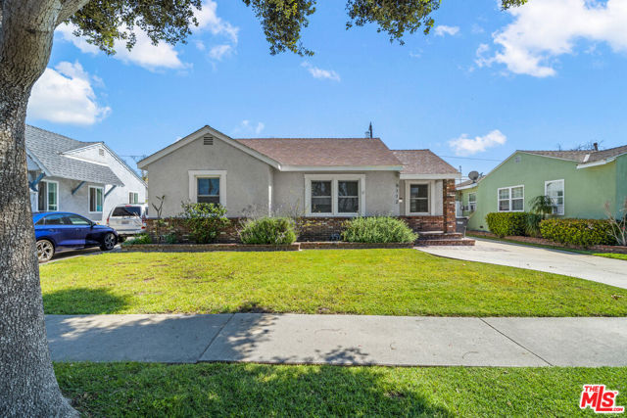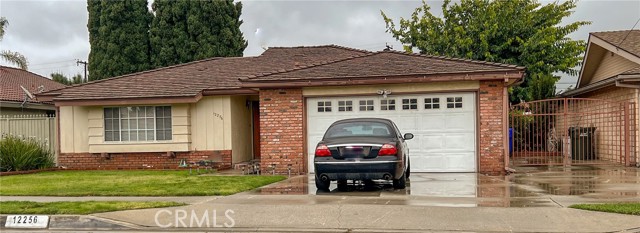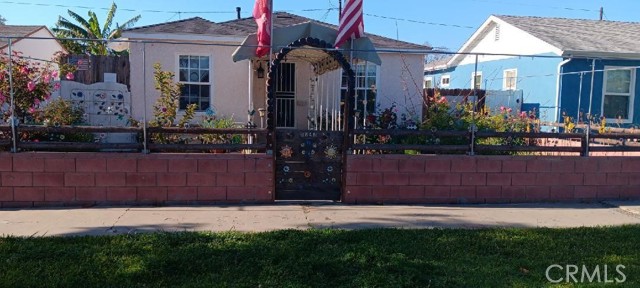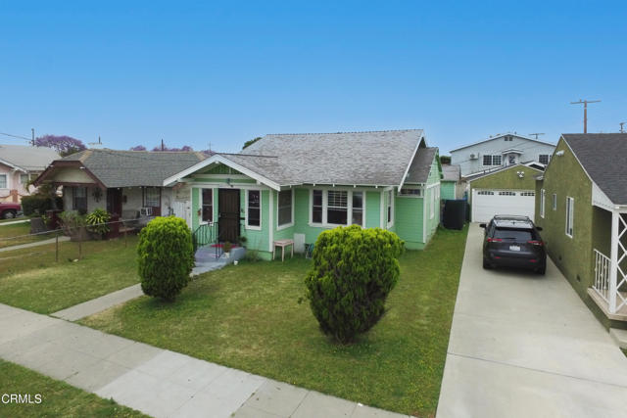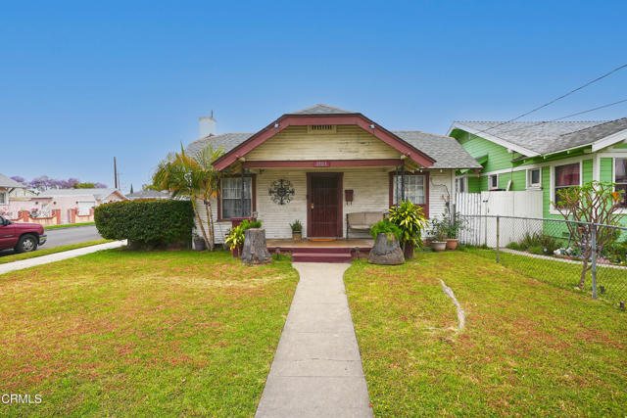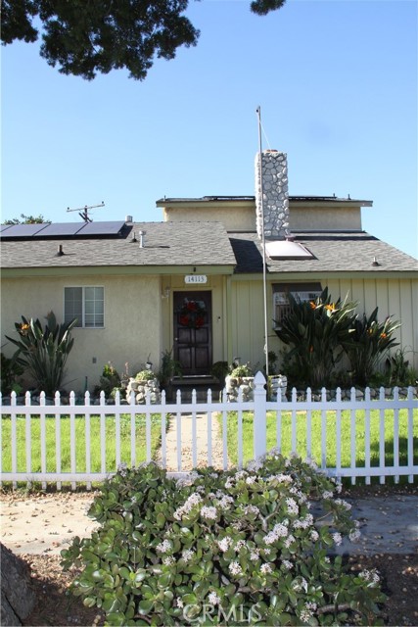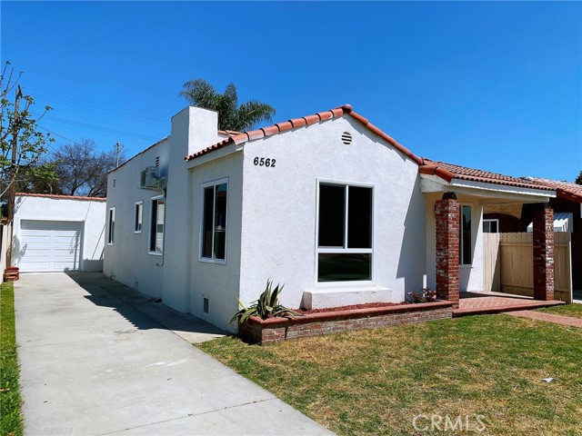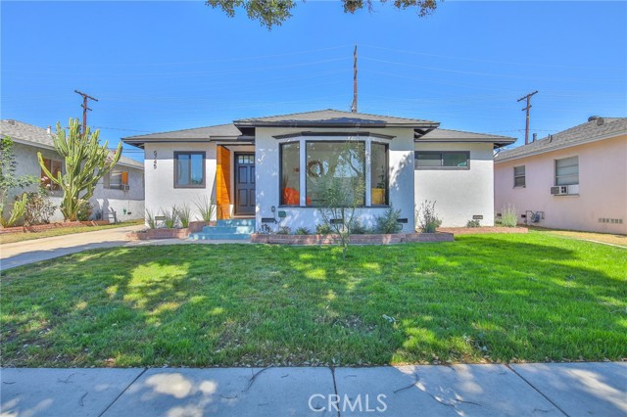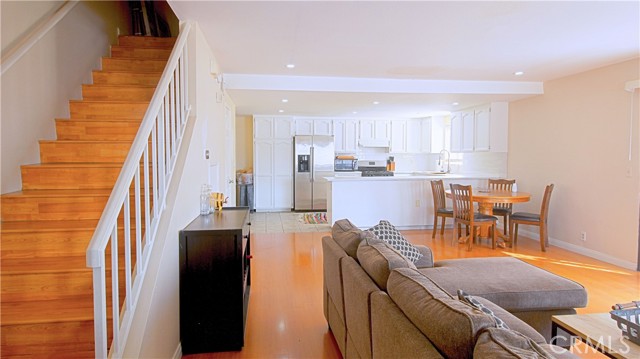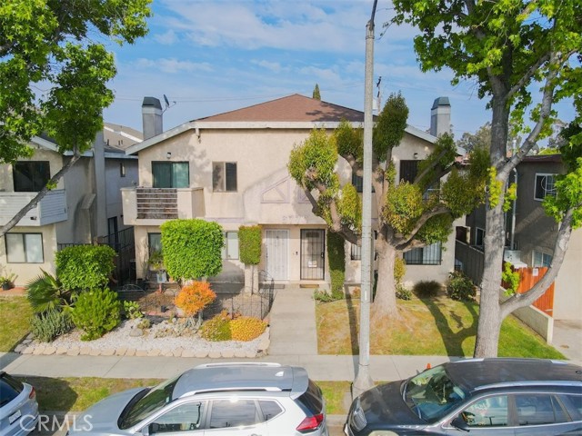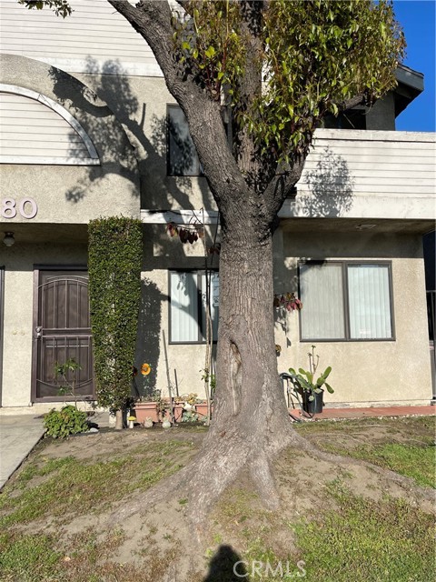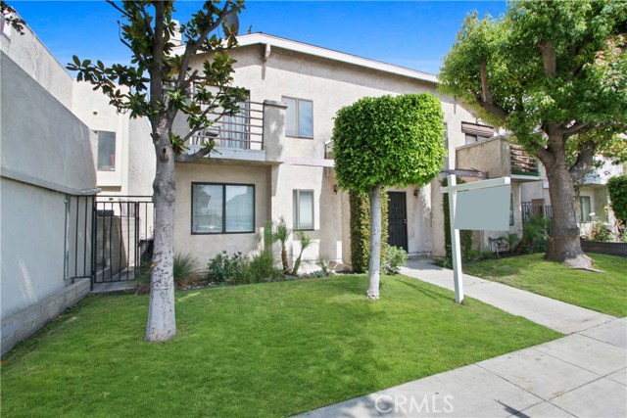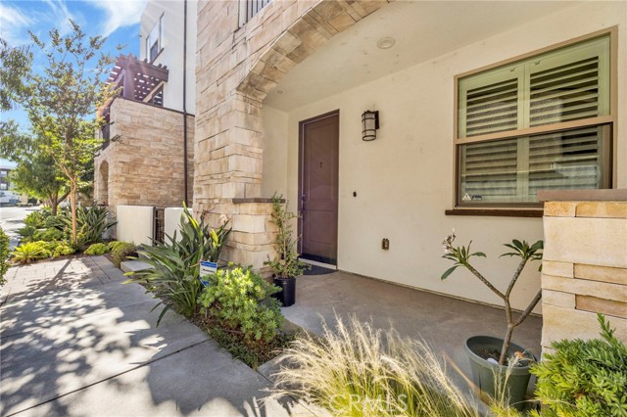
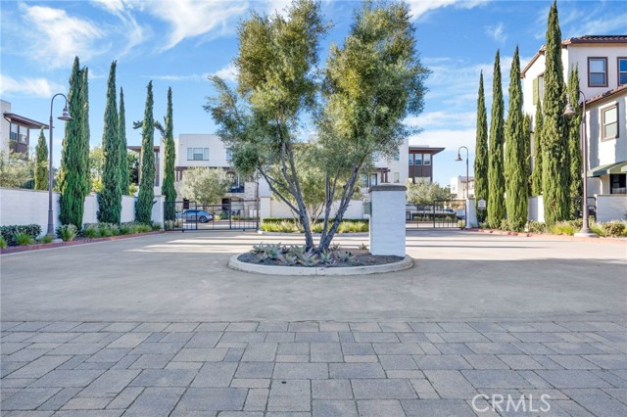
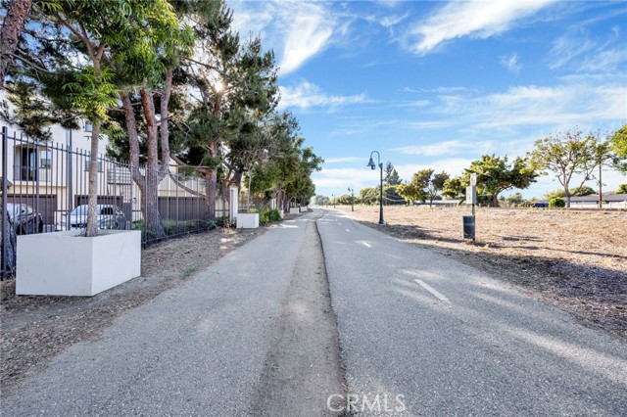
View Photos
9335 Alondra Blvd #7 Bellflower, CA 90706
$710,000
- 3 Beds
- 3 Baths
- 1,440 Sq.Ft.
Pending
Property Overview: 9335 Alondra Blvd #7 Bellflower, CA has 3 bedrooms, 3 bathrooms, 1,440 living square feet and 33,637 square feet lot size. Call an Ardent Real Estate Group agent to verify current availability of this home or with any questions you may have.
Listed by Luis Chavarin | BRE #01221352 | McCall & Associates
Last checked: 9 minutes ago |
Last updated: June 21st, 2024 |
Source CRMLS |
DOM: 2
Get a $2,130 Cash Reward
New
Buy this home with Ardent Real Estate Group and get $2,130 back.
Call/Text (714) 706-1823
Home details
- Lot Sq. Ft
- 33,637
- HOA Dues
- $261/mo
- Year built
- 2015
- Garage
- 2 Car
- Property Type:
- Condominium
- Status
- Pending
- MLS#
- RS24121504
- City
- Bellflower
- County
- Los Angeles
- Time on Site
- 11 days
Show More
Open Houses for 9335 Alondra Blvd #7
No upcoming open houses
Schedule Tour
Loading...
Property Details for 9335 Alondra Blvd #7
Local Bellflower Agent
Loading...
Sale History for 9335 Alondra Blvd #7
Last sold for $651,000 on November 11th, 2022
-
June, 2024
-
Jun 21, 2024
Date
Pending
CRMLS: RS24121504
$710,000
Price
-
Jun 14, 2024
Date
Active
CRMLS: RS24121504
$710,000
Price
-
November, 2022
-
Nov 11, 2022
Date
Sold
CRMLS: PW22210766
$651,000
Price
-
Oct 6, 2022
Date
Active
CRMLS: PW22210766
$649,900
Price
-
Listing provided courtesy of CRMLS
-
October, 2022
-
Oct 3, 2022
Date
Canceled
CRMLS: NDP2208637
$649,999
Price
-
Aug 17, 2022
Date
Active
CRMLS: NDP2208637
$649,999
Price
-
Listing provided courtesy of CRMLS
-
November, 2020
-
Nov 4, 2020
Date
Sold
CRMLS: WS20202372
$543,500
Price
-
Oct 8, 2020
Date
Active Under Contract
CRMLS: WS20202372
$539,000
Price
-
Oct 1, 2020
Date
Active
CRMLS: WS20202372
$539,000
Price
-
Listing provided courtesy of CRMLS
-
November, 2020
-
Nov 4, 2020
Date
Sold (Public Records)
Public Records
$543,500
Price
-
June, 2018
-
Jun 27, 2018
Date
Sold
CRMLS: DW18089463
$493,500
Price
-
Jun 14, 2018
Date
Pending
CRMLS: DW18089463
$495,000
Price
-
May 18, 2018
Date
Active Under Contract
CRMLS: DW18089463
$495,000
Price
-
May 12, 2018
Date
Price Change
CRMLS: DW18089463
$495,000
Price
-
Apr 18, 2018
Date
Active
CRMLS: DW18089463
$510,000
Price
-
Listing provided courtesy of CRMLS
-
June, 2018
-
Jun 26, 2018
Date
Sold (Public Records)
Public Records
$493,500
Price
Show More
Tax History for 9335 Alondra Blvd #7
Assessed Value (2020):
$513,437
| Year | Land Value | Improved Value | Assessed Value |
|---|---|---|---|
| 2020 | $164,903 | $348,534 | $513,437 |
Home Value Compared to the Market
This property vs the competition
About 9335 Alondra Blvd #7
Detailed summary of property
Public Facts for 9335 Alondra Blvd #7
Public county record property details
- Beds
- 3
- Baths
- 3
- Year built
- 2015
- Sq. Ft.
- 1,440
- Lot Size
- 33,559
- Stories
- --
- Type
- Condominium Unit (Residential)
- Pool
- No
- Spa
- No
- County
- Los Angeles
- Lot#
- 1
- APN
- 6271-020-067
The source for these homes facts are from public records.
90706 Real Estate Sale History (Last 30 days)
Last 30 days of sale history and trends
Median List Price
$789,000
Median List Price/Sq.Ft.
$501
Median Sold Price
$825,000
Median Sold Price/Sq.Ft.
$469
Total Inventory
49
Median Sale to List Price %
101.23%
Avg Days on Market
25
Loan Type
Conventional (70%), FHA (20%), VA (0%), Cash (0%), Other (10%)
Tour This Home
Buy with Ardent Real Estate Group and save $2,130.
Contact Jon
Bellflower Agent
Call, Text or Message
Bellflower Agent
Call, Text or Message
Get a $2,130 Cash Reward
New
Buy this home with Ardent Real Estate Group and get $2,130 back.
Call/Text (714) 706-1823
Homes for Sale Near 9335 Alondra Blvd #7
Nearby Homes for Sale
Recently Sold Homes Near 9335 Alondra Blvd #7
Related Resources to 9335 Alondra Blvd #7
New Listings in 90706
Popular Zip Codes
Popular Cities
- Anaheim Hills Homes for Sale
- Brea Homes for Sale
- Corona Homes for Sale
- Fullerton Homes for Sale
- Huntington Beach Homes for Sale
- Irvine Homes for Sale
- La Habra Homes for Sale
- Long Beach Homes for Sale
- Los Angeles Homes for Sale
- Ontario Homes for Sale
- Placentia Homes for Sale
- Riverside Homes for Sale
- San Bernardino Homes for Sale
- Whittier Homes for Sale
- Yorba Linda Homes for Sale
- More Cities
Other Bellflower Resources
- Bellflower Homes for Sale
- Bellflower Townhomes for Sale
- Bellflower Condos for Sale
- Bellflower 2 Bedroom Homes for Sale
- Bellflower 3 Bedroom Homes for Sale
- Bellflower 4 Bedroom Homes for Sale
- Bellflower 5 Bedroom Homes for Sale
- Bellflower Single Story Homes for Sale
- Bellflower Homes for Sale with Pools
- Bellflower Homes for Sale with 3 Car Garages
- Bellflower New Homes for Sale
- Bellflower Homes for Sale with Large Lots
- Bellflower Cheapest Homes for Sale
- Bellflower Luxury Homes for Sale
- Bellflower Newest Listings for Sale
- Bellflower Homes Pending Sale
- Bellflower Recently Sold Homes
Based on information from California Regional Multiple Listing Service, Inc. as of 2019. This information is for your personal, non-commercial use and may not be used for any purpose other than to identify prospective properties you may be interested in purchasing. Display of MLS data is usually deemed reliable but is NOT guaranteed accurate by the MLS. Buyers are responsible for verifying the accuracy of all information and should investigate the data themselves or retain appropriate professionals. Information from sources other than the Listing Agent may have been included in the MLS data. Unless otherwise specified in writing, Broker/Agent has not and will not verify any information obtained from other sources. The Broker/Agent providing the information contained herein may or may not have been the Listing and/or Selling Agent.
