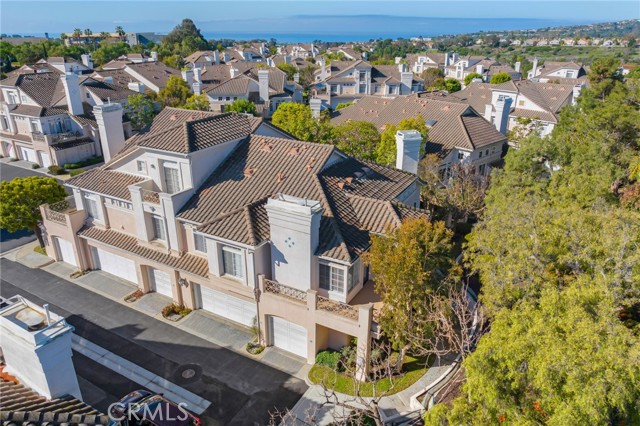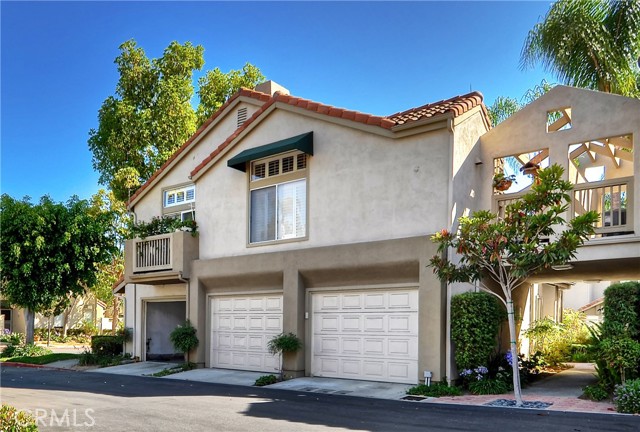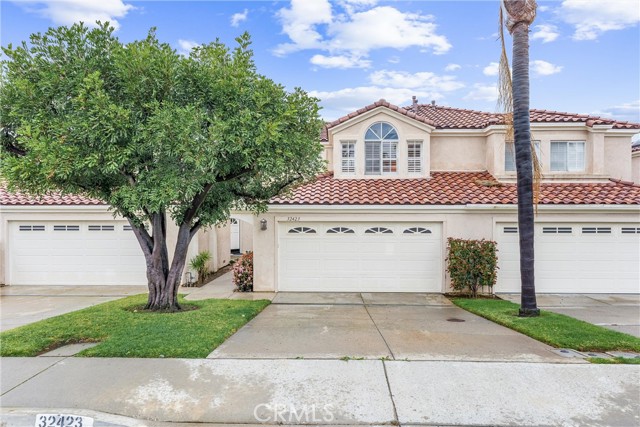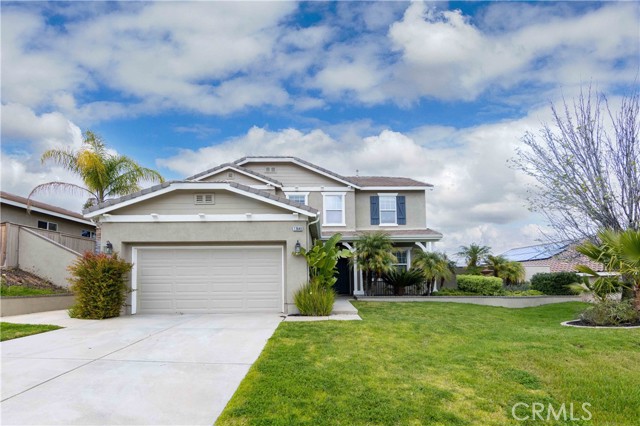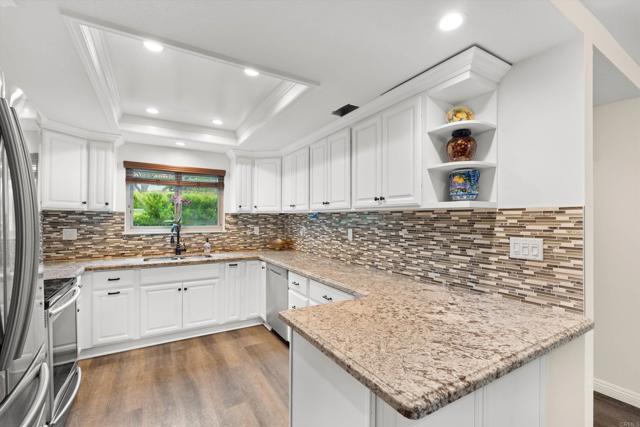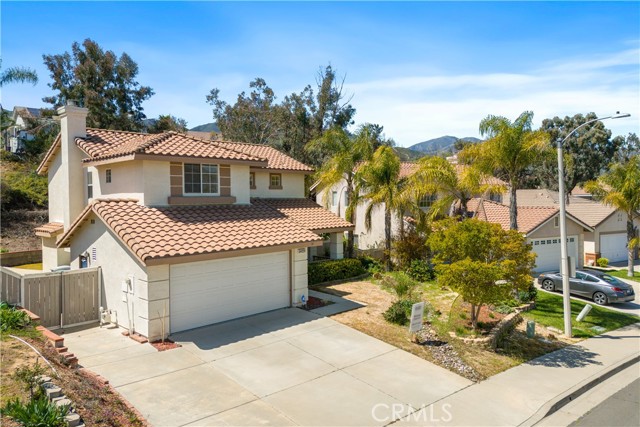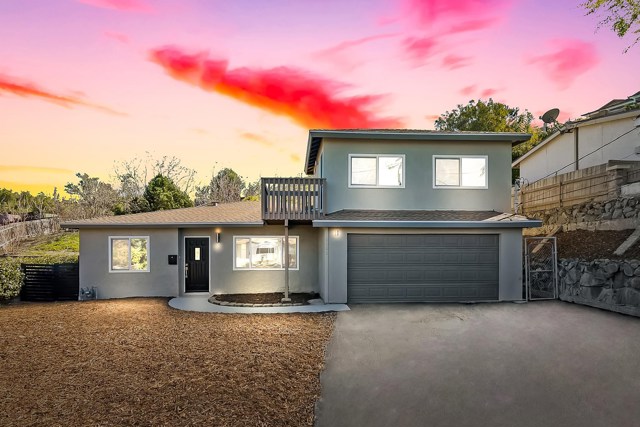
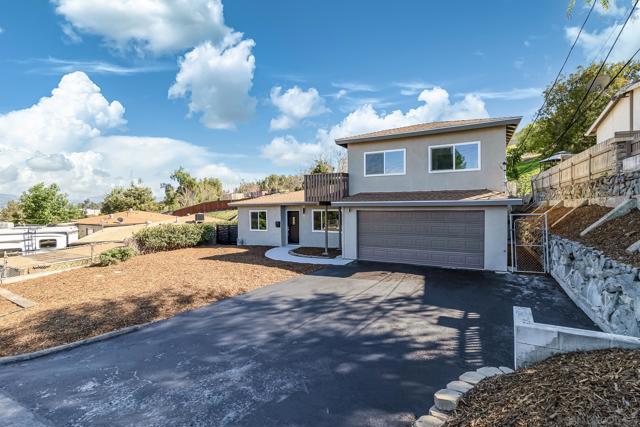
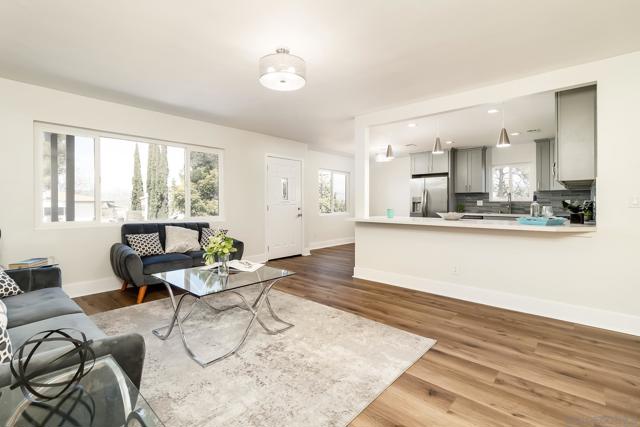
View Photos
9361 Starcrest Dr Santee, CA 92071
$799,900
- 4 Beds
- 3 Baths
- 1,950 Sq.Ft.
Pending
Property Overview: 9361 Starcrest Dr Santee, CA has 4 bedrooms, 3 bathrooms, 1,950 living square feet and 11,201 square feet lot size. Call an Ardent Real Estate Group agent to verify current availability of this home or with any questions you may have.
Listed by Matt Huneycutt | BRE #01991639 | eXp Realty of California, Inc.
Last checked: 14 minutes ago |
Last updated: April 19th, 2024 |
Source CRMLS |
DOM: 12
Get a $2,400 Cash Reward
New
Buy this home with Ardent Real Estate Group and get $2,400 back.
Call/Text (714) 706-1823
Home details
- Lot Sq. Ft
- 11,201
- HOA Dues
- $0/mo
- Year built
- 1960
- Garage
- 2 Car
- Property Type:
- Single Family Home
- Status
- Pending
- MLS#
- 240006071SD
- City
- Santee
- County
- San Diego
- Time on Site
- 36 days
Show More
Open Houses for 9361 Starcrest Dr
No upcoming open houses
Schedule Tour
Loading...
Virtual Tour
Use the following link to view this property's virtual tour:
Property Details for 9361 Starcrest Dr
Local Santee Agent
Loading...
Sale History for 9361 Starcrest Dr
Last sold for $569,000 on December 13th, 2017
-
April, 2024
-
Apr 19, 2024
Date
Pending
CRMLS: 240006071SD
$799,900
Price
-
Mar 21, 2024
Date
Active
CRMLS: 240006071SD
$799,900
Price
-
December, 2017
-
Dec 14, 2017
Date
Sold
CRMLS: 170053558
$569,000
Price
-
Nov 10, 2017
Date
Pending
CRMLS: 170053558
$569,000
Price
-
Oct 26, 2017
Date
Price Change
CRMLS: 170053558
$569,000
Price
-
Oct 13, 2017
Date
Active
CRMLS: 170053558
$575,000
Price
-
Listing provided courtesy of CRMLS
-
December, 2017
-
Dec 13, 2017
Date
Sold (Public Records)
Public Records
$569,000
Price
-
October, 2017
-
Oct 13, 2017
Date
Expired
CRMLS: 170047604
$575,000
Price
-
Oct 13, 2017
Date
Active
CRMLS: 170047604
$575,000
Price
-
Oct 13, 2017
Date
Expired
CRMLS: 170047604
$575,000
Price
-
Oct 10, 2017
Date
Price Change
CRMLS: 170047604
$575,000
Price
-
Sep 30, 2017
Date
Price Change
CRMLS: 170047604
$590,000
Price
-
Sep 9, 2017
Date
Active
CRMLS: 170047604
$575,000
Price
-
Listing provided courtesy of CRMLS
-
July, 2017
-
Jul 27, 2017
Date
Sold
CRMLS: 170035980
$395,000
Price
-
Jul 10, 2017
Date
Pending
CRMLS: 170035980
--
Price
-
Listing provided courtesy of CRMLS
-
July, 2017
-
Jul 26, 2017
Date
Sold (Public Records)
Public Records
$395,000
Price
Show More
Tax History for 9361 Starcrest Dr
Assessed Value (2020):
$591,985
| Year | Land Value | Improved Value | Assessed Value |
|---|---|---|---|
| 2020 | $90,919 | $501,066 | $591,985 |
Home Value Compared to the Market
This property vs the competition
About 9361 Starcrest Dr
Detailed summary of property
Public Facts for 9361 Starcrest Dr
Public county record property details
- Beds
- 3
- Baths
- 2
- Year built
- 1960
- Sq. Ft.
- 1,582
- Lot Size
- 11,201
- Stories
- --
- Type
- Single Family Residential
- Pool
- No
- Spa
- No
- County
- San Diego
- Lot#
- --
- APN
- 384-221-04-00
The source for these homes facts are from public records.
92071 Real Estate Sale History (Last 30 days)
Last 30 days of sale history and trends
Median List Price
$735,000
Median List Price/Sq.Ft.
$505
Median Sold Price
$770,000
Median Sold Price/Sq.Ft.
$520
Total Inventory
112
Median Sale to List Price %
100.13%
Avg Days on Market
13
Loan Type
Conventional (52.27%), FHA (15.91%), VA (13.64%), Cash (13.64%), Other (4.55%)
Tour This Home
Buy with Ardent Real Estate Group and save $2,400.
Contact Jon
Santee Agent
Call, Text or Message
Santee Agent
Call, Text or Message
Get a $2,400 Cash Reward
New
Buy this home with Ardent Real Estate Group and get $2,400 back.
Call/Text (714) 706-1823
Homes for Sale Near 9361 Starcrest Dr
Nearby Homes for Sale
Recently Sold Homes Near 9361 Starcrest Dr
Related Resources to 9361 Starcrest Dr
New Listings in 92071
Popular Zip Codes
Popular Cities
- Anaheim Hills Homes for Sale
- Brea Homes for Sale
- Corona Homes for Sale
- Fullerton Homes for Sale
- Huntington Beach Homes for Sale
- Irvine Homes for Sale
- La Habra Homes for Sale
- Long Beach Homes for Sale
- Los Angeles Homes for Sale
- Ontario Homes for Sale
- Placentia Homes for Sale
- Riverside Homes for Sale
- San Bernardino Homes for Sale
- Whittier Homes for Sale
- Yorba Linda Homes for Sale
- More Cities
Other Santee Resources
- Santee Homes for Sale
- Santee Townhomes for Sale
- Santee Condos for Sale
- Santee 2 Bedroom Homes for Sale
- Santee 3 Bedroom Homes for Sale
- Santee 4 Bedroom Homes for Sale
- Santee 5 Bedroom Homes for Sale
- Santee Single Story Homes for Sale
- Santee Homes for Sale with Pools
- Santee Homes for Sale with 3 Car Garages
- Santee New Homes for Sale
- Santee Homes for Sale with Large Lots
- Santee Cheapest Homes for Sale
- Santee Luxury Homes for Sale
- Santee Newest Listings for Sale
- Santee Homes Pending Sale
- Santee Recently Sold Homes
Based on information from California Regional Multiple Listing Service, Inc. as of 2019. This information is for your personal, non-commercial use and may not be used for any purpose other than to identify prospective properties you may be interested in purchasing. Display of MLS data is usually deemed reliable but is NOT guaranteed accurate by the MLS. Buyers are responsible for verifying the accuracy of all information and should investigate the data themselves or retain appropriate professionals. Information from sources other than the Listing Agent may have been included in the MLS data. Unless otherwise specified in writing, Broker/Agent has not and will not verify any information obtained from other sources. The Broker/Agent providing the information contained herein may or may not have been the Listing and/or Selling Agent.
