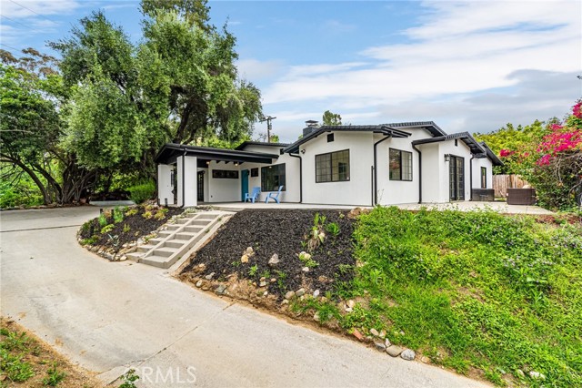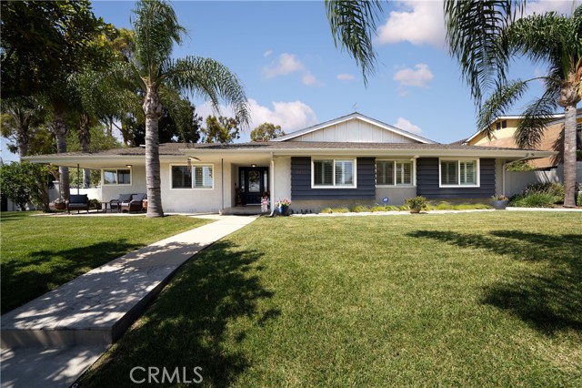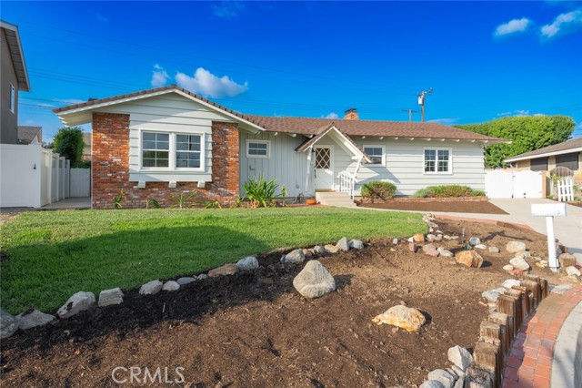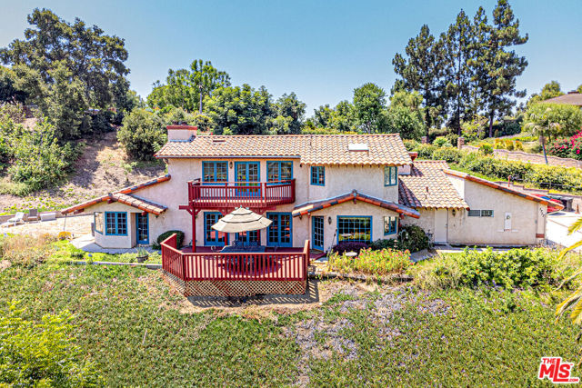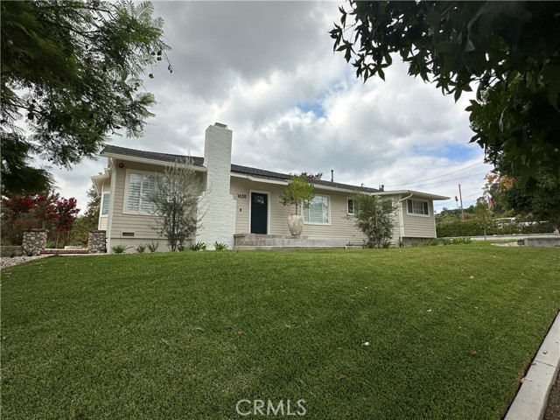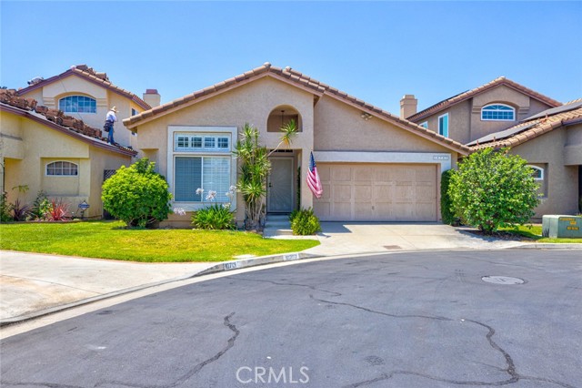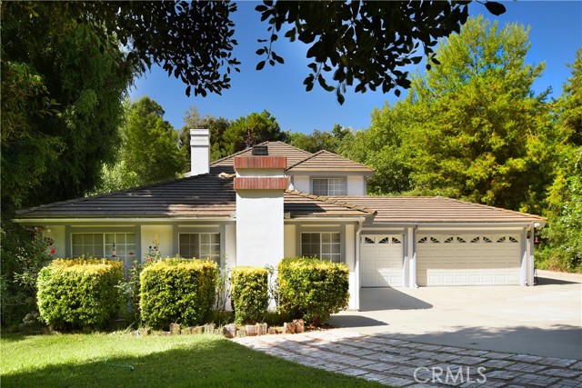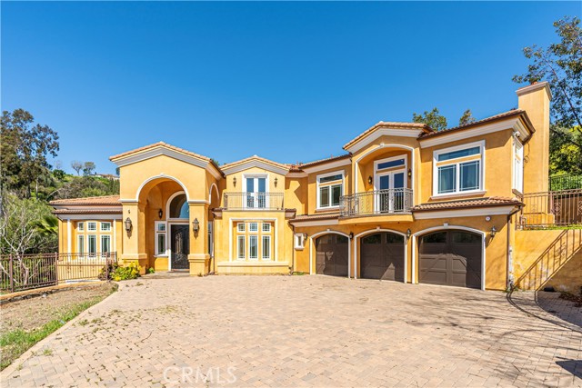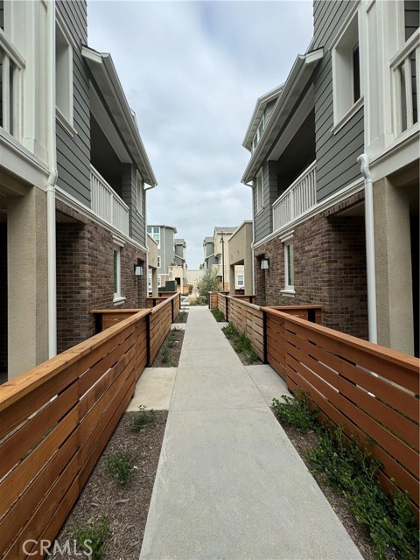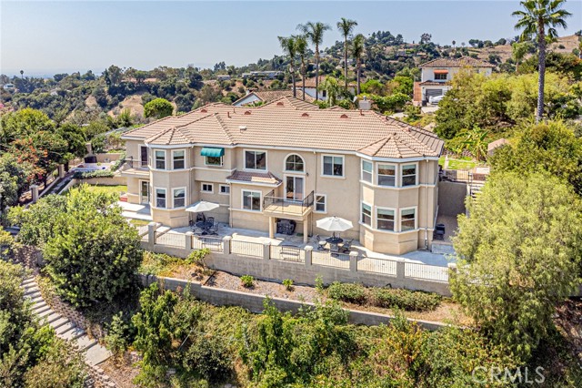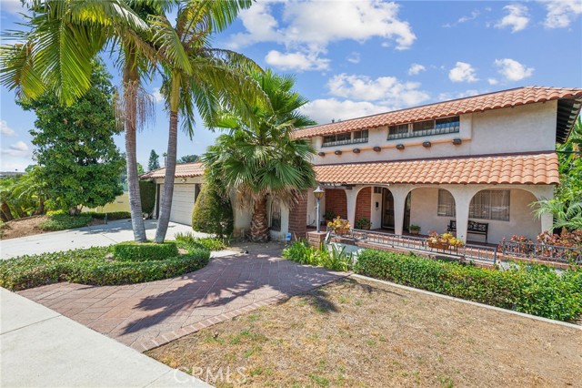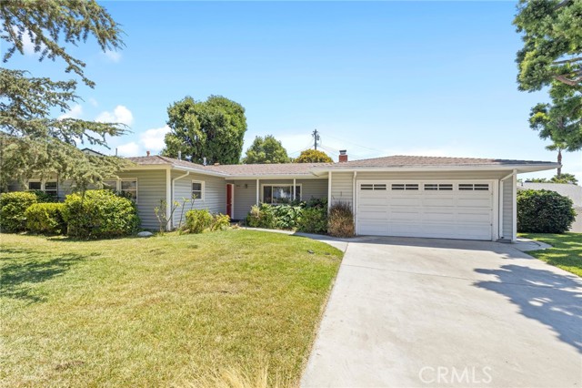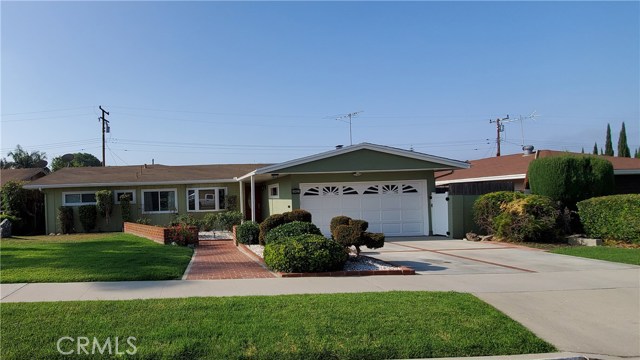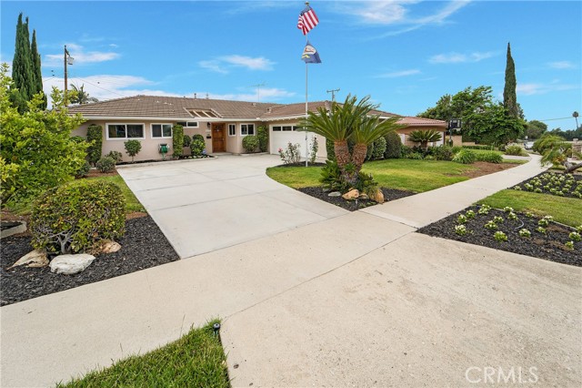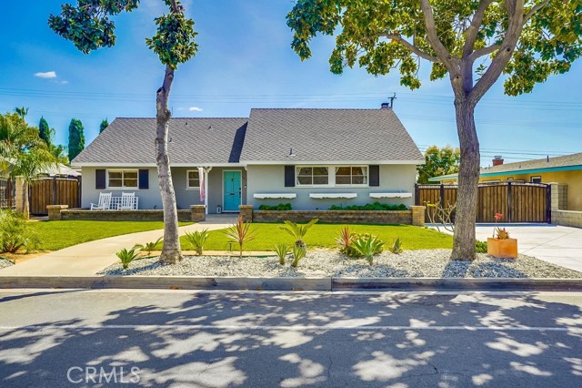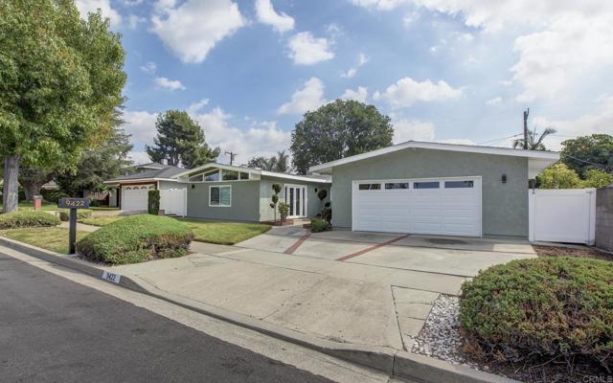9392 Canfield Dr La Habra, CA 90631
$560,000
Sold Price as of 07/26/2019
- 3 Beds
- 2 Baths
- 1,441 Sq.Ft.
Off Market
Property Overview: 9392 Canfield Dr La Habra, CA has 3 bedrooms, 2 bathrooms, 1,441 living square feet and 7,201 square feet lot size. Call an Ardent Real Estate Group agent with any questions you may have.
Home Value Compared to the Market
Refinance your Current Mortgage and Save
Save $
You could be saving money by taking advantage of a lower rate and reducing your monthly payment. See what current rates are at and get a free no-obligation quote on today's refinance rates.
Local La Habra Agent
Loading...
Sale History for 9392 Canfield Dr
Last sold for $560,000 on July 26th, 2019
-
February, 2024
-
Feb 21, 2024
Date
Expired
CRMLS: RS23176594
$930,000
Price
-
Sep 21, 2023
Date
Active
CRMLS: RS23176594
$985,000
Price
-
Listing provided courtesy of CRMLS
-
July, 2019
-
Jul 26, 2019
Date
Sold (Public Records)
Public Records
$560,000
Price
-
July, 2019
-
Jul 16, 2019
Date
Sold
CRMLS: PW19133963
$560,000
Price
-
Jun 12, 2019
Date
Active Under Contract
CRMLS: PW19133963
$595,000
Price
-
Jun 8, 2019
Date
Active
CRMLS: PW19133963
$595,000
Price
-
Listing provided courtesy of CRMLS
-
February, 2000
-
Feb 28, 2000
Date
Sold (Public Records)
Public Records
$238,000
Price
Show More
Tax History for 9392 Canfield Dr
Assessed Value (2020):
$560,000
| Year | Land Value | Improved Value | Assessed Value |
|---|---|---|---|
| 2020 | $478,770 | $81,230 | $560,000 |
About 9392 Canfield Dr
Detailed summary of property
Public Facts for 9392 Canfield Dr
Public county record property details
- Beds
- 3
- Baths
- 2
- Year built
- 1956
- Sq. Ft.
- 1,441
- Lot Size
- 7,201
- Stories
- 1
- Type
- Single Family Residential
- Pool
- No
- Spa
- No
- County
- Orange
- Lot#
- --
- APN
- 017-062-05
The source for these homes facts are from public records.
90631 Real Estate Sale History (Last 30 days)
Last 30 days of sale history and trends
Median List Price
$895,000
Median List Price/Sq.Ft.
$532
Median Sold Price
$875,000
Median Sold Price/Sq.Ft.
$556
Total Inventory
114
Median Sale to List Price %
101.86%
Avg Days on Market
20
Loan Type
Conventional (53.33%), FHA (17.78%), VA (2.22%), Cash (6.67%), Other (20%)
Thinking of Selling?
Is this your property?
Thinking of Selling?
Call, Text or Message
Thinking of Selling?
Call, Text or Message
Refinance your Current Mortgage and Save
Save $
You could be saving money by taking advantage of a lower rate and reducing your monthly payment. See what current rates are at and get a free no-obligation quote on today's refinance rates.
Homes for Sale Near 9392 Canfield Dr
Nearby Homes for Sale
Recently Sold Homes Near 9392 Canfield Dr
Nearby Homes to 9392 Canfield Dr
Data from public records.
4 Beds |
2 Baths |
1,928 Sq. Ft.
4 Beds |
2 Baths |
1,452 Sq. Ft.
4 Beds |
2 Baths |
2,295 Sq. Ft.
4 Beds |
2 Baths |
1,684 Sq. Ft.
4 Beds |
2 Baths |
1,763 Sq. Ft.
5 Beds |
3 Baths |
1,881 Sq. Ft.
4 Beds |
2 Baths |
1,769 Sq. Ft.
4 Beds |
2 Baths |
1,684 Sq. Ft.
4 Beds |
2 Baths |
1,684 Sq. Ft.
3 Beds |
2 Baths |
1,441 Sq. Ft.
4 Beds |
2 Baths |
1,684 Sq. Ft.
4 Beds |
2 Baths |
1,684 Sq. Ft.
Related Resources to 9392 Canfield Dr
New Listings in 90631
Popular Zip Codes
Popular Cities
- Anaheim Hills Homes for Sale
- Brea Homes for Sale
- Corona Homes for Sale
- Fullerton Homes for Sale
- Huntington Beach Homes for Sale
- Irvine Homes for Sale
- Long Beach Homes for Sale
- Los Angeles Homes for Sale
- Ontario Homes for Sale
- Placentia Homes for Sale
- Riverside Homes for Sale
- San Bernardino Homes for Sale
- Whittier Homes for Sale
- Yorba Linda Homes for Sale
- More Cities
Other La Habra Resources
- La Habra Homes for Sale
- La Habra Townhomes for Sale
- La Habra Condos for Sale
- La Habra 1 Bedroom Homes for Sale
- La Habra 2 Bedroom Homes for Sale
- La Habra 3 Bedroom Homes for Sale
- La Habra 4 Bedroom Homes for Sale
- La Habra 5 Bedroom Homes for Sale
- La Habra Single Story Homes for Sale
- La Habra Homes for Sale with Pools
- La Habra Homes for Sale with 3 Car Garages
- La Habra New Homes for Sale
- La Habra Homes for Sale with Large Lots
- La Habra Cheapest Homes for Sale
- La Habra Luxury Homes for Sale
- La Habra Newest Listings for Sale
- La Habra Homes Pending Sale
- La Habra Recently Sold Homes
