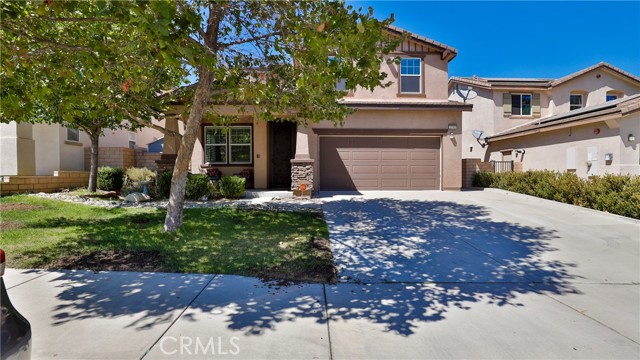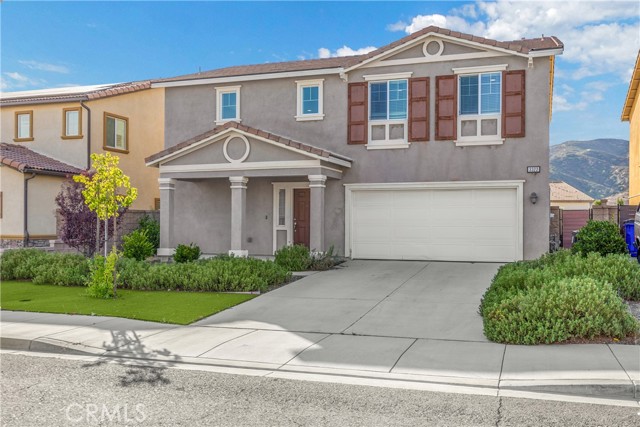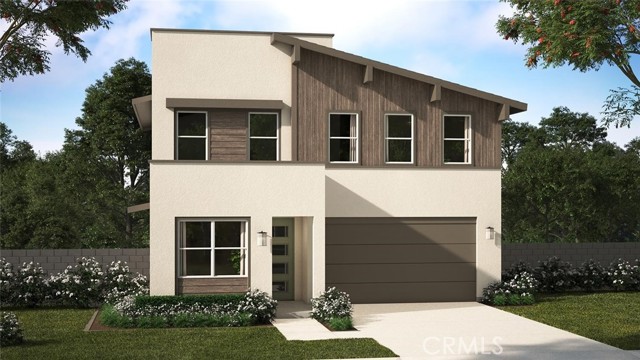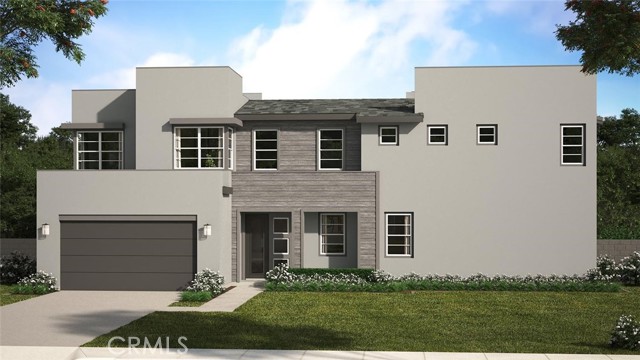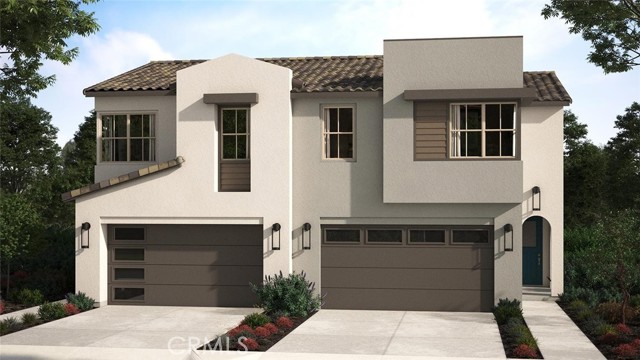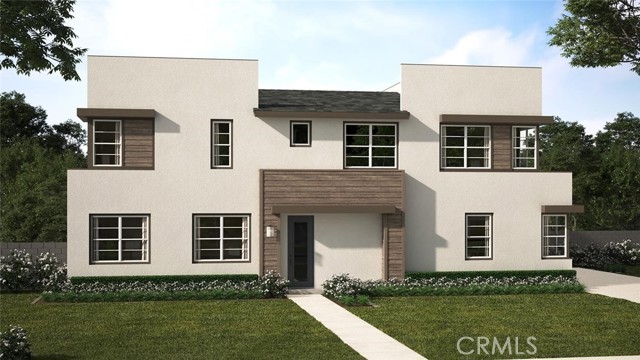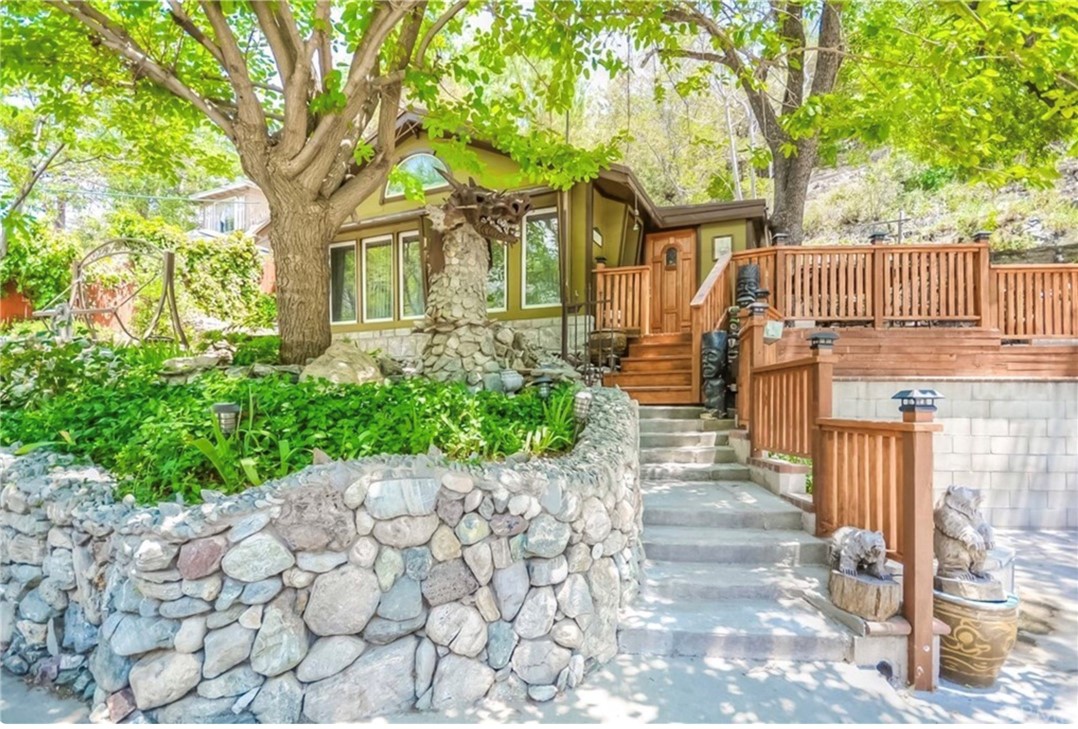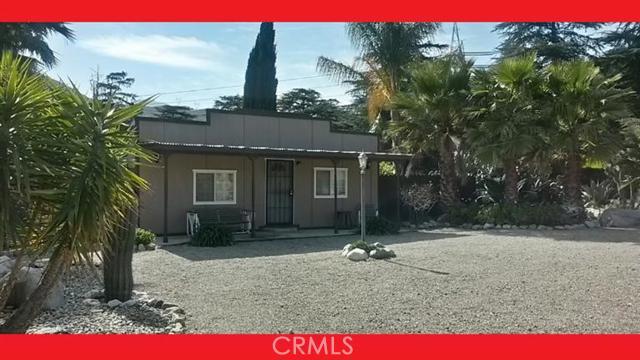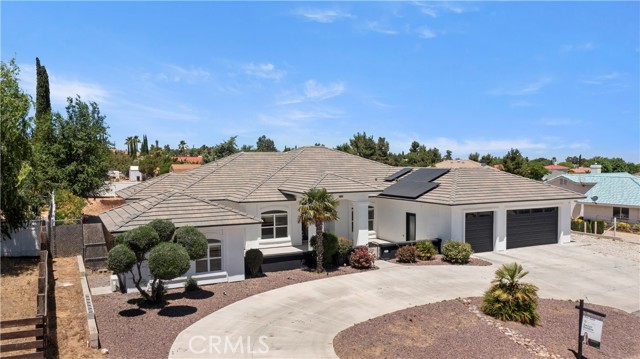
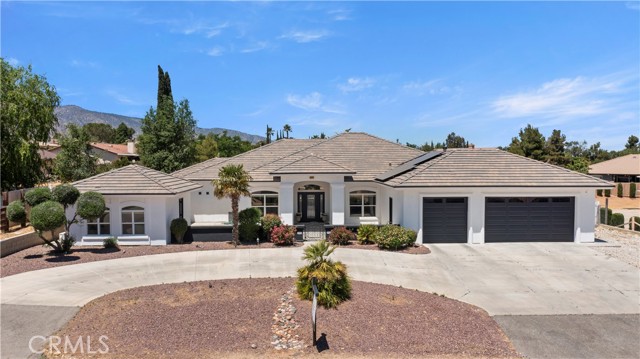
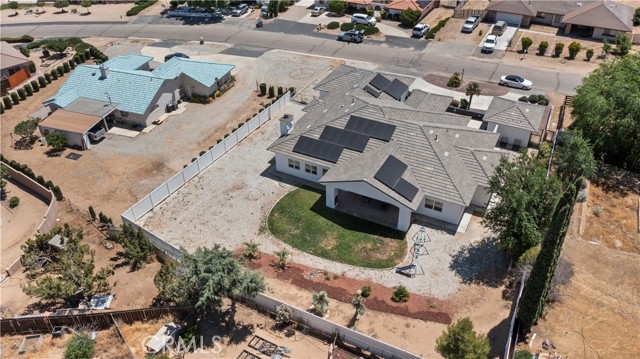
View Photos
9424 Sierra Vista Rd Phelan, CA 92371
$679,000
- 3 Beds
- 2.5 Baths
- 3,274 Sq.Ft.
For Sale
Property Overview: 9424 Sierra Vista Rd Phelan, CA has 3 bedrooms, 2.5 bathrooms, 3,274 living square feet and 20,500 square feet lot size. Call an Ardent Real Estate Group agent to verify current availability of this home or with any questions you may have.
Listed by JACLYN DOLATRE | BRE #02010093 | REALTY ONE GROUP EMPIRE
Last checked: 7 minutes ago |
Last updated: July 14th, 2024 |
Source CRMLS |
DOM: 89
Get a $2,037 Cash Reward
New
Buy this home with Ardent Real Estate Group and get $2,037 back.
Call/Text (714) 706-1823
Home details
- Lot Sq. Ft
- 20,500
- HOA Dues
- $0/mo
- Year built
- 2007
- Garage
- 3 Car
- Property Type:
- Single Family Home
- Status
- Active
- MLS#
- EV24124306
- City
- Phelan
- County
- San Bernardino
- Time on Site
- 102 days
Show More
Open Houses for 9424 Sierra Vista Rd
No upcoming open houses
Schedule Tour
Loading...
Virtual Tour
Use the following link to view this property's virtual tour:
Property Details for 9424 Sierra Vista Rd
Local Phelan Agent
Loading...
Sale History for 9424 Sierra Vista Rd
Last sold for $402,000 on May 23rd, 2019
-
June, 2024
-
Jun 18, 2024
Date
Active
CRMLS: EV24124306
$679,000
Price
-
April, 2023
-
Apr 1, 2023
Date
Expired
CRMLS: EV22193123
$645,000
Price
-
Sep 1, 2022
Date
Active
CRMLS: EV22193123
$659,999
Price
-
Listing provided courtesy of CRMLS
-
May, 2019
-
May 23, 2019
Date
Sold (Public Records)
Public Records
$402,000
Price
-
December, 2018
-
Dec 5, 2018
Date
Sold (Public Records)
Public Records
$422,500
Price
-
November, 2018
-
Nov 2, 2018
Date
Canceled
CRMLS: 497717
--
Price
-
Listing provided courtesy of CRMLS
-
October, 2018
-
Oct 30, 2018
Date
Expired
CRMLS: 429723
--
Price
-
Listing provided courtesy of CRMLS
-
August, 2018
-
Aug 4, 2018
Date
Canceled
CRMLS: IV18073664
$496,500
Price
-
Aug 1, 2018
Date
Withdrawn
CRMLS: IV18073664
$496,500
Price
-
Jun 30, 2018
Date
Price Change
CRMLS: IV18073664
$496,500
Price
-
Jun 15, 2018
Date
Price Change
CRMLS: IV18073664
$514,500
Price
-
May 8, 2018
Date
Price Change
CRMLS: IV18073664
$540,000
Price
-
Apr 7, 2018
Date
Price Change
CRMLS: IV18073664
$550,000
Price
-
Apr 7, 2018
Date
Active
CRMLS: IV18073664
$350,000
Price
-
Listing provided courtesy of CRMLS
Show More
Tax History for 9424 Sierra Vista Rd
Assessed Value (2020):
$410,040
| Year | Land Value | Improved Value | Assessed Value |
|---|---|---|---|
| 2020 | $82,008 | $328,032 | $410,040 |
Home Value Compared to the Market
This property vs the competition
About 9424 Sierra Vista Rd
Detailed summary of property
Public Facts for 9424 Sierra Vista Rd
Public county record property details
- Beds
- 3
- Baths
- 2
- Year built
- 2007
- Sq. Ft.
- 3,274
- Lot Size
- 20,500
- Stories
- 1
- Type
- Single Family Residential
- Pool
- No
- Spa
- No
- County
- San Bernardino
- Lot#
- 58
- APN
- 3066-291-23-0000
The source for these homes facts are from public records.
92371 Real Estate Sale History (Last 30 days)
Last 30 days of sale history and trends
Median List Price
$499,999
Median List Price/Sq.Ft.
$258
Median Sold Price
$458,000
Median Sold Price/Sq.Ft.
$240
Total Inventory
93
Median Sale to List Price %
100.66%
Avg Days on Market
33
Loan Type
Conventional (29.41%), FHA (47.06%), VA (5.88%), Cash (5.88%), Other (5.88%)
Tour This Home
Buy with Ardent Real Estate Group and save $2,037.
Contact Jon
Phelan Agent
Call, Text or Message
Phelan Agent
Call, Text or Message
Get a $2,037 Cash Reward
New
Buy this home with Ardent Real Estate Group and get $2,037 back.
Call/Text (714) 706-1823
Homes for Sale Near 9424 Sierra Vista Rd
Nearby Homes for Sale
Recently Sold Homes Near 9424 Sierra Vista Rd
Related Resources to 9424 Sierra Vista Rd
New Listings in 92371
Popular Zip Codes
Popular Cities
- Anaheim Hills Homes for Sale
- Brea Homes for Sale
- Corona Homes for Sale
- Fullerton Homes for Sale
- Huntington Beach Homes for Sale
- Irvine Homes for Sale
- La Habra Homes for Sale
- Long Beach Homes for Sale
- Los Angeles Homes for Sale
- Ontario Homes for Sale
- Placentia Homes for Sale
- Riverside Homes for Sale
- San Bernardino Homes for Sale
- Whittier Homes for Sale
- Yorba Linda Homes for Sale
- More Cities
Other Phelan Resources
- Phelan Homes for Sale
- Phelan 2 Bedroom Homes for Sale
- Phelan 3 Bedroom Homes for Sale
- Phelan 4 Bedroom Homes for Sale
- Phelan Single Story Homes for Sale
- Phelan Homes for Sale with Pools
- Phelan Homes for Sale with 3 Car Garages
- Phelan New Homes for Sale
- Phelan Homes for Sale with Large Lots
- Phelan Cheapest Homes for Sale
- Phelan Luxury Homes for Sale
- Phelan Newest Listings for Sale
- Phelan Homes Pending Sale
- Phelan Recently Sold Homes
Based on information from California Regional Multiple Listing Service, Inc. as of 2019. This information is for your personal, non-commercial use and may not be used for any purpose other than to identify prospective properties you may be interested in purchasing. Display of MLS data is usually deemed reliable but is NOT guaranteed accurate by the MLS. Buyers are responsible for verifying the accuracy of all information and should investigate the data themselves or retain appropriate professionals. Information from sources other than the Listing Agent may have been included in the MLS data. Unless otherwise specified in writing, Broker/Agent has not and will not verify any information obtained from other sources. The Broker/Agent providing the information contained herein may or may not have been the Listing and/or Selling Agent.


