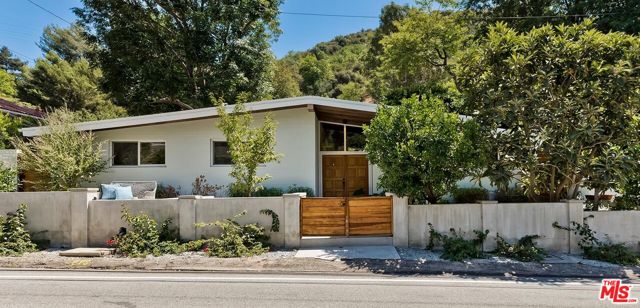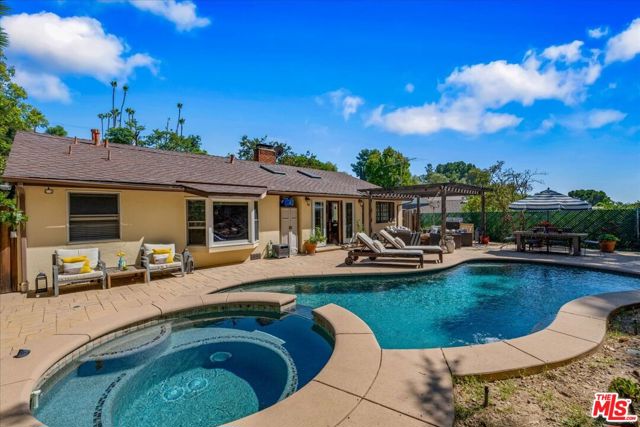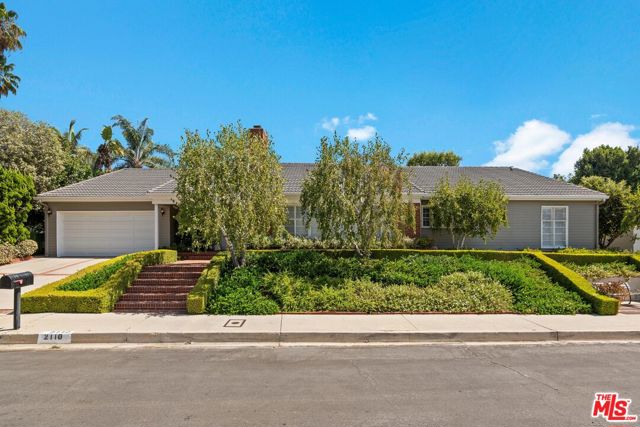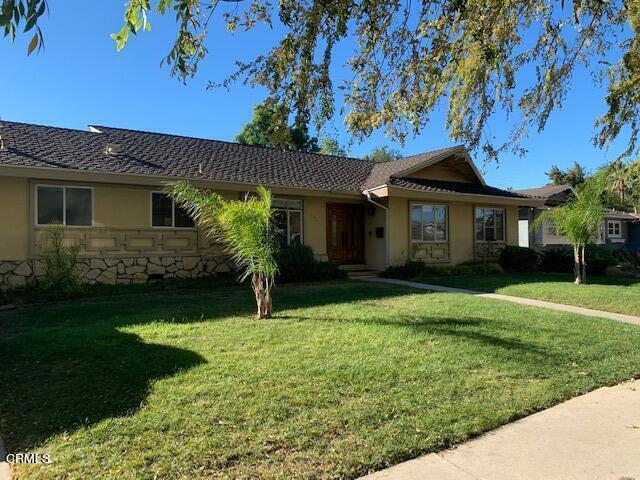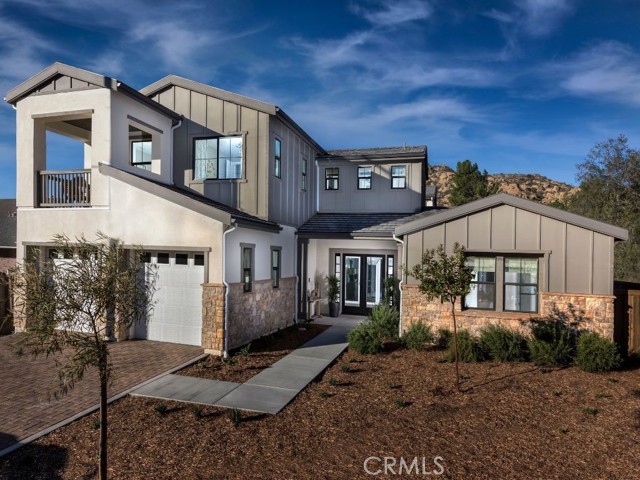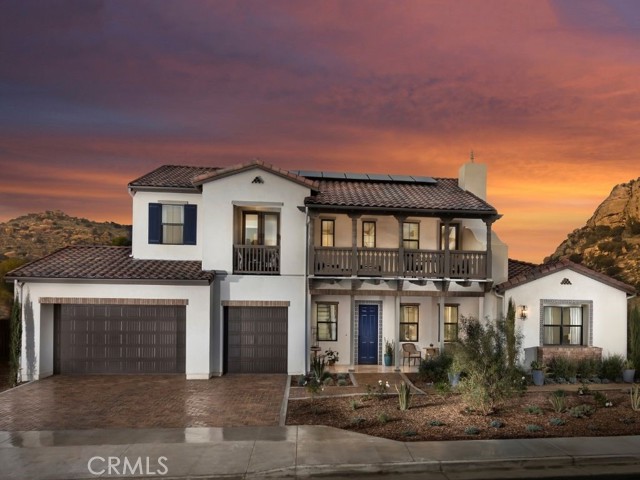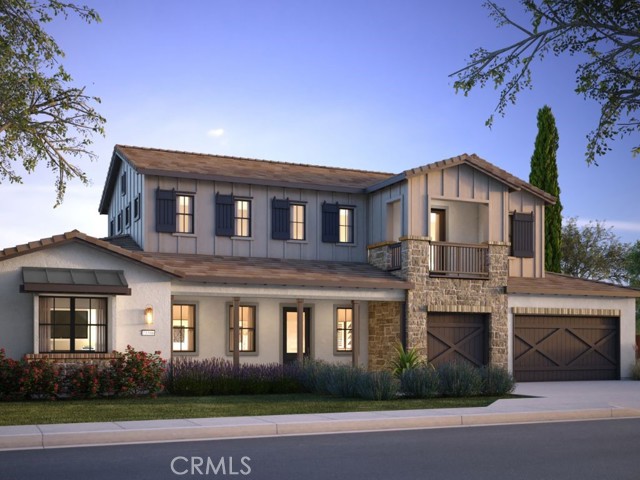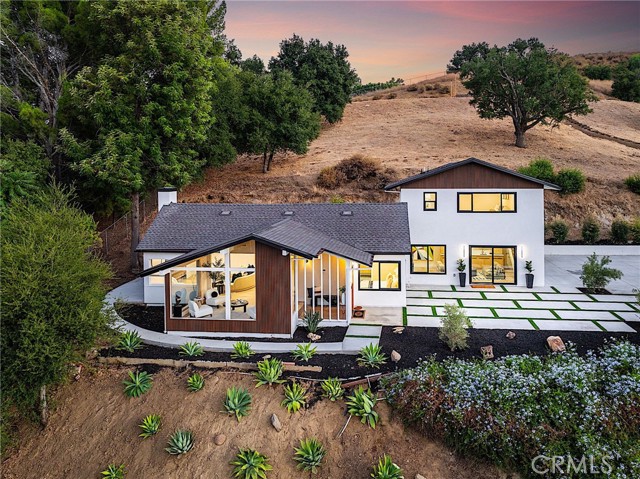
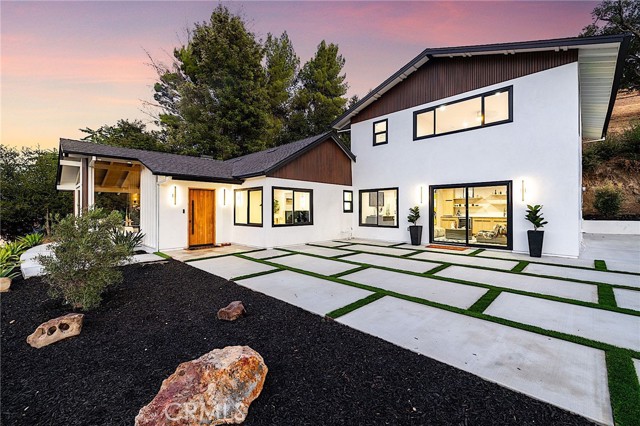
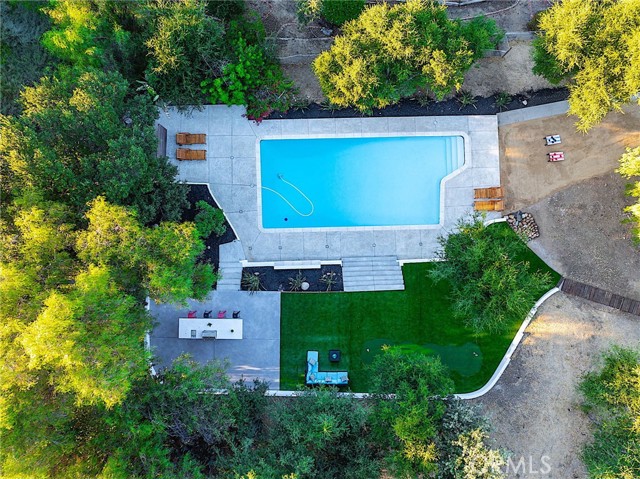
View Photos
9425 Gierson Ave Chatsworth, CA 91311
$2,499,900
- 4 Beds
- 3.5 Baths
- 2,742 Sq.Ft.
For Sale
Property Overview: 9425 Gierson Ave Chatsworth, CA has 4 bedrooms, 3.5 bathrooms, 2,742 living square feet and 85,326 square feet lot size. Call an Ardent Real Estate Group agent to verify current availability of this home or with any questions you may have.
Listed by Ruth Carter | BRE #01475046 | 1st Choice Realty & Associates Inc.
Last checked: 3 minutes ago |
Last updated: September 7th, 2024 |
Source CRMLS |
DOM: 11
Home details
- Lot Sq. Ft
- 85,326
- HOA Dues
- $0/mo
- Year built
- 1942
- Garage
- 6 Car
- Property Type:
- Single Family Home
- Status
- Active
- MLS#
- SR24183093
- City
- Chatsworth
- County
- Los Angeles
- Time on Site
- 12 days
Show More
Open Houses for 9425 Gierson Ave
No upcoming open houses
Schedule Tour
Loading...
Virtual Tour
Use the following link to view this property's virtual tour:
Property Details for 9425 Gierson Ave
Local Chatsworth Agent
Loading...
Sale History for 9425 Gierson Ave
Last sold for $1,000,000 on February 14th, 2023
-
September, 2024
-
Sep 4, 2024
Date
Active
CRMLS: SR24183093
$2,499,900
Price
-
February, 2023
-
Feb 14, 2023
Date
Sold
CRMLS: SR22236770
$1,000,000
Price
-
Nov 7, 2022
Date
Active
CRMLS: SR22236770
$1,395,000
Price
-
Listing provided courtesy of CRMLS
-
February, 2001
-
Feb 15, 2001
Date
Sold (Public Records)
Public Records
$560,000
Price
Show More
Tax History for 9425 Gierson Ave
Assessed Value (2020):
$771,565
| Year | Land Value | Improved Value | Assessed Value |
|---|---|---|---|
| 2020 | $551,123 | $220,442 | $771,565 |
Home Value Compared to the Market
This property vs the competition
About 9425 Gierson Ave
Detailed summary of property
Public Facts for 9425 Gierson Ave
Public county record property details
- Beds
- 4
- Baths
- 3
- Year built
- 1942
- Sq. Ft.
- 2,742
- Lot Size
- 85,246
- Stories
- --
- Type
- Single Family Residential
- Pool
- Yes
- Spa
- No
- County
- Los Angeles
- Lot#
- C
- APN
- 2727-020-022
The source for these homes facts are from public records.
91311 Real Estate Sale History (Last 30 days)
Last 30 days of sale history and trends
Median List Price
$963,000
Median List Price/Sq.Ft.
$486
Median Sold Price
$911,000
Median Sold Price/Sq.Ft.
$499
Total Inventory
130
Median Sale to List Price %
101.22%
Avg Days on Market
29
Loan Type
Conventional (58.33%), FHA (8.33%), VA (0%), Cash (4.17%), Other (20.83%)
Homes for Sale Near 9425 Gierson Ave
Nearby Homes for Sale
Recently Sold Homes Near 9425 Gierson Ave
Related Resources to 9425 Gierson Ave
New Listings in 91311
Popular Zip Codes
Popular Cities
- Anaheim Hills Homes for Sale
- Brea Homes for Sale
- Corona Homes for Sale
- Fullerton Homes for Sale
- Huntington Beach Homes for Sale
- Irvine Homes for Sale
- La Habra Homes for Sale
- Long Beach Homes for Sale
- Los Angeles Homes for Sale
- Ontario Homes for Sale
- Placentia Homes for Sale
- Riverside Homes for Sale
- San Bernardino Homes for Sale
- Whittier Homes for Sale
- Yorba Linda Homes for Sale
- More Cities
Other Chatsworth Resources
- Chatsworth Homes for Sale
- Chatsworth Townhomes for Sale
- Chatsworth Condos for Sale
- Chatsworth 1 Bedroom Homes for Sale
- Chatsworth 2 Bedroom Homes for Sale
- Chatsworth 3 Bedroom Homes for Sale
- Chatsworth 4 Bedroom Homes for Sale
- Chatsworth 5 Bedroom Homes for Sale
- Chatsworth Single Story Homes for Sale
- Chatsworth Homes for Sale with Pools
- Chatsworth Homes for Sale with 3 Car Garages
- Chatsworth New Homes for Sale
- Chatsworth Homes for Sale with Large Lots
- Chatsworth Cheapest Homes for Sale
- Chatsworth Luxury Homes for Sale
- Chatsworth Newest Listings for Sale
- Chatsworth Homes Pending Sale
- Chatsworth Recently Sold Homes
Based on information from California Regional Multiple Listing Service, Inc. as of 2019. This information is for your personal, non-commercial use and may not be used for any purpose other than to identify prospective properties you may be interested in purchasing. Display of MLS data is usually deemed reliable but is NOT guaranteed accurate by the MLS. Buyers are responsible for verifying the accuracy of all information and should investigate the data themselves or retain appropriate professionals. Information from sources other than the Listing Agent may have been included in the MLS data. Unless otherwise specified in writing, Broker/Agent has not and will not verify any information obtained from other sources. The Broker/Agent providing the information contained herein may or may not have been the Listing and/or Selling Agent.


