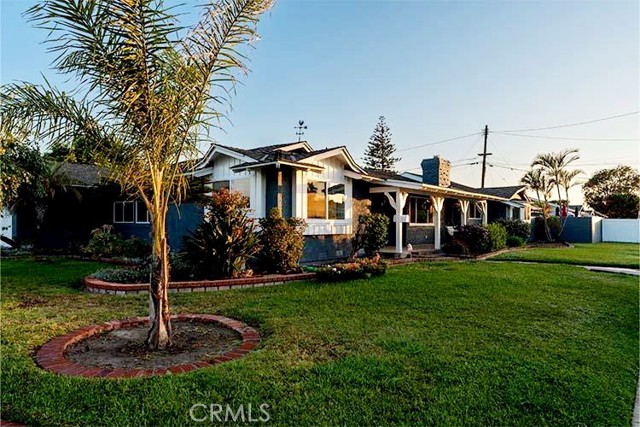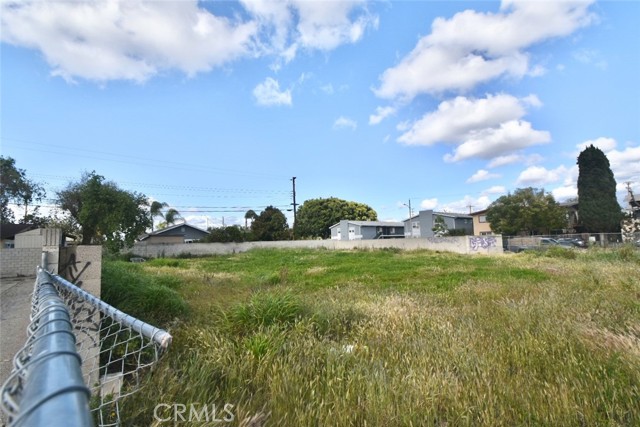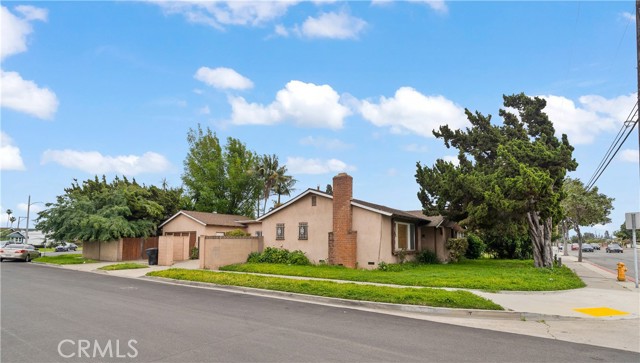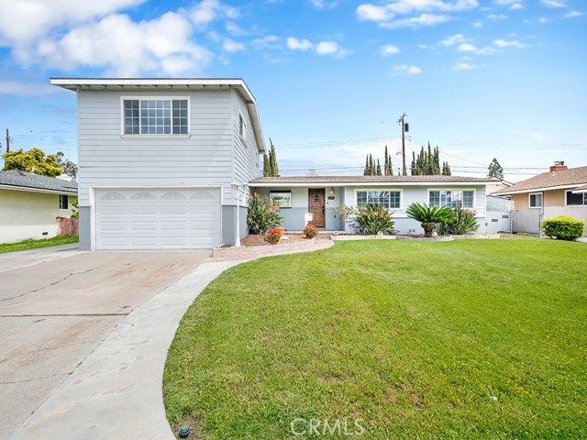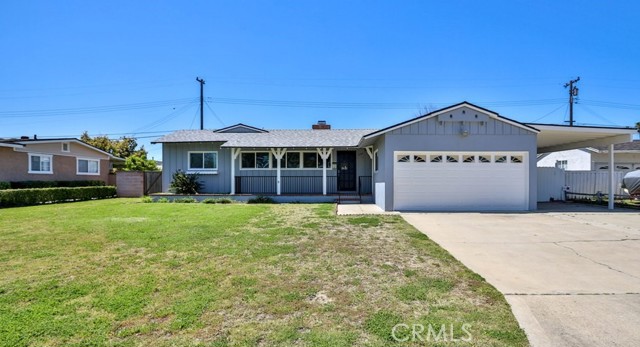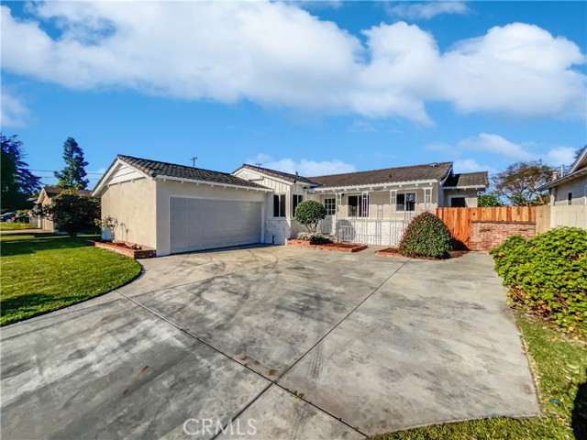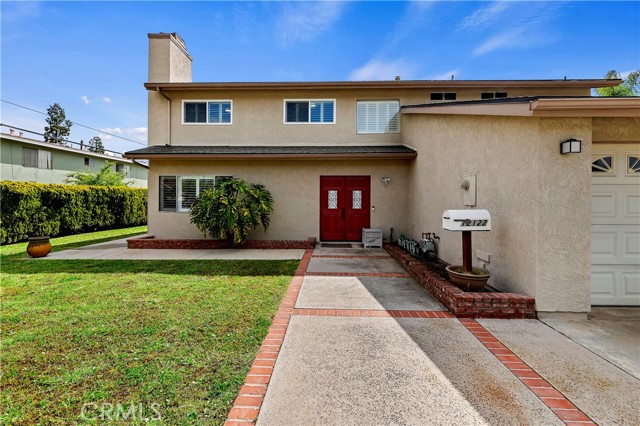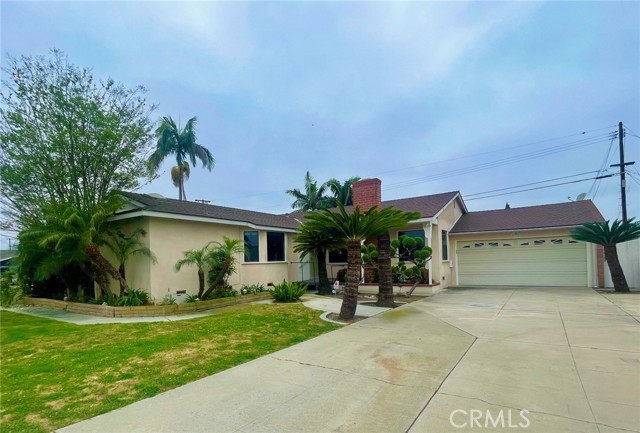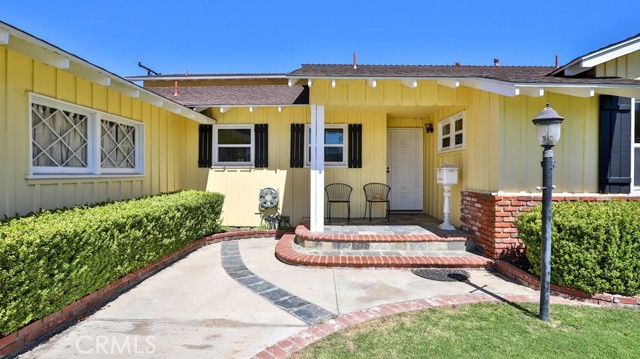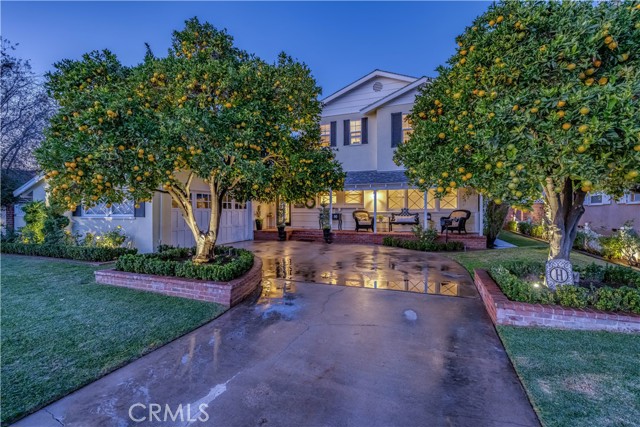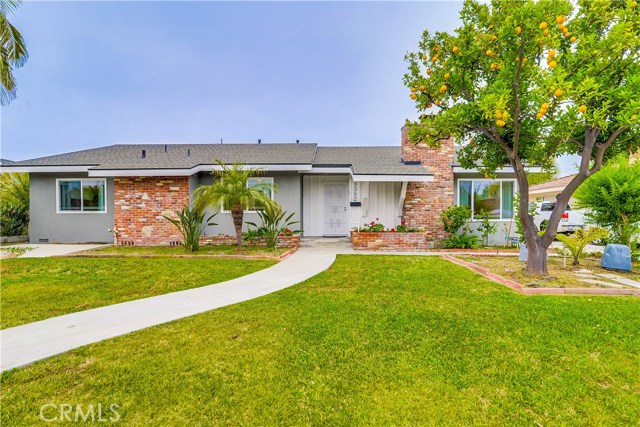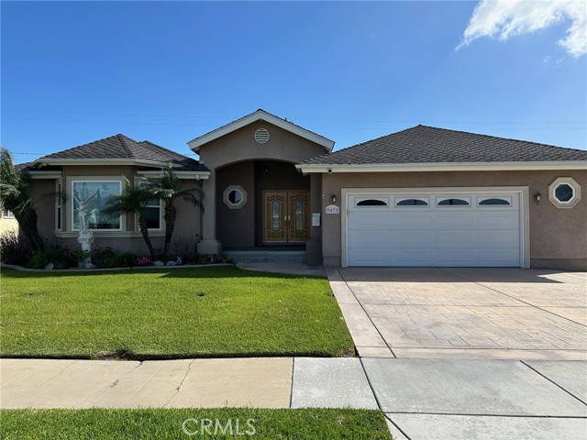
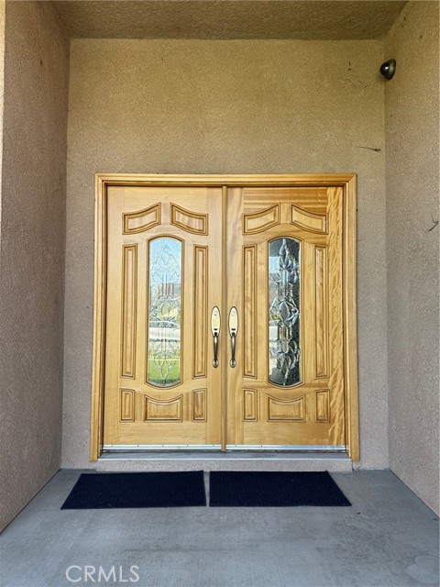
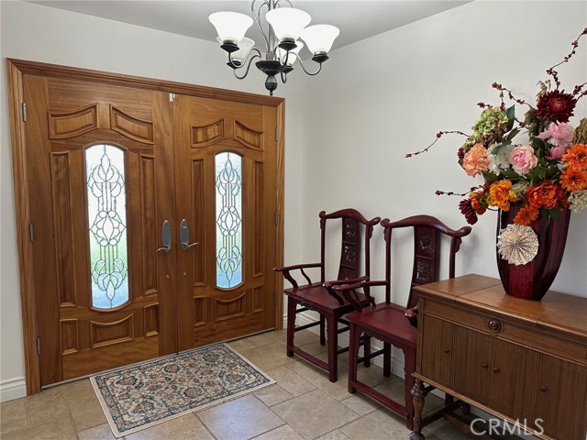
View Photos
9432 Dewey Dr Garden Grove, CA 92841
$1,224,900
- 3 Beds
- 2 Baths
- 2,053 Sq.Ft.
For Sale
Property Overview: 9432 Dewey Dr Garden Grove, CA has 3 bedrooms, 2 bathrooms, 2,053 living square feet and 7,353 square feet lot size. Call an Ardent Real Estate Group agent to verify current availability of this home or with any questions you may have.
Listed by Tien Nguyen | BRE #01881204 | New Empire Realty
Last checked: 7 minutes ago |
Last updated: March 28th, 2024 |
Source CRMLS |
DOM: 23
Get a $3,675 Cash Reward
New
Buy this home with Ardent Real Estate Group and get $3,675 back.
Call/Text (714) 706-1823
Home details
- Lot Sq. Ft
- 7,353
- HOA Dues
- $0/mo
- Year built
- 1955
- Garage
- 2 Car
- Property Type:
- Single Family Home
- Status
- Active
- MLS#
- PW24058274
- City
- Garden Grove
- County
- Orange
- Time on Site
- 33 days
Show More
Open Houses for 9432 Dewey Dr
No upcoming open houses
Schedule Tour
Loading...
Property Details for 9432 Dewey Dr
Local Garden Grove Agent
Loading...
Sale History for 9432 Dewey Dr
Last sold for $1,159,000 on August 11th, 2023
-
March, 2024
-
Mar 27, 2024
Date
Active
CRMLS: PW24058274
$1,214,900
Price
-
August, 2023
-
Aug 11, 2023
Date
Sold
CRMLS: SB23121915
$1,159,000
Price
-
Jul 7, 2023
Date
Active
CRMLS: SB23121915
$1,159,000
Price
-
Listing provided courtesy of CRMLS
-
July, 2023
-
Jul 7, 2023
Date
Canceled
CRMLS: SB23094654
$1,189,000
Price
-
May 31, 2023
Date
Active
CRMLS: SB23094654
$1,189,000
Price
-
Listing provided courtesy of CRMLS
-
April, 2022
-
Apr 11, 2022
Date
Hold
CRMLS: OC22064941
$999,998
Price
-
Listing provided courtesy of CRMLS
Show More
Tax History for 9432 Dewey Dr
Assessed Value (2020):
$182,025
| Year | Land Value | Improved Value | Assessed Value |
|---|---|---|---|
| 2020 | $29,482 | $152,543 | $182,025 |
Home Value Compared to the Market
This property vs the competition
About 9432 Dewey Dr
Detailed summary of property
Public Facts for 9432 Dewey Dr
Public county record property details
- Beds
- 4
- Baths
- 2
- Year built
- 1955
- Sq. Ft.
- 2,053
- Lot Size
- 7,353
- Stories
- 1
- Type
- Single Family Residential
- Pool
- Yes
- Spa
- No
- County
- Orange
- Lot#
- 3
- APN
- 132-086-13
The source for these homes facts are from public records.
92841 Real Estate Sale History (Last 30 days)
Last 30 days of sale history and trends
Median List Price
$1,095,000
Median List Price/Sq.Ft.
$628
Median Sold Price
$918,000
Median Sold Price/Sq.Ft.
$552
Total Inventory
33
Median Sale to List Price %
102.11%
Avg Days on Market
22
Loan Type
Conventional (55.56%), FHA (0%), VA (0%), Cash (33.33%), Other (11.11%)
Tour This Home
Buy with Ardent Real Estate Group and save $3,675.
Contact Jon
Garden Grove Agent
Call, Text or Message
Garden Grove Agent
Call, Text or Message
Get a $3,675 Cash Reward
New
Buy this home with Ardent Real Estate Group and get $3,675 back.
Call/Text (714) 706-1823
Homes for Sale Near 9432 Dewey Dr
Nearby Homes for Sale
Recently Sold Homes Near 9432 Dewey Dr
Related Resources to 9432 Dewey Dr
New Listings in 92841
Popular Zip Codes
Popular Cities
- Anaheim Hills Homes for Sale
- Brea Homes for Sale
- Corona Homes for Sale
- Fullerton Homes for Sale
- Huntington Beach Homes for Sale
- Irvine Homes for Sale
- La Habra Homes for Sale
- Long Beach Homes for Sale
- Los Angeles Homes for Sale
- Ontario Homes for Sale
- Placentia Homes for Sale
- Riverside Homes for Sale
- San Bernardino Homes for Sale
- Whittier Homes for Sale
- Yorba Linda Homes for Sale
- More Cities
Other Garden Grove Resources
- Garden Grove Homes for Sale
- Garden Grove Townhomes for Sale
- Garden Grove Condos for Sale
- Garden Grove 1 Bedroom Homes for Sale
- Garden Grove 2 Bedroom Homes for Sale
- Garden Grove 3 Bedroom Homes for Sale
- Garden Grove 4 Bedroom Homes for Sale
- Garden Grove 5 Bedroom Homes for Sale
- Garden Grove Single Story Homes for Sale
- Garden Grove Homes for Sale with Pools
- Garden Grove Homes for Sale with 3 Car Garages
- Garden Grove Homes for Sale with Large Lots
- Garden Grove Cheapest Homes for Sale
- Garden Grove Luxury Homes for Sale
- Garden Grove Newest Listings for Sale
- Garden Grove Homes Pending Sale
- Garden Grove Recently Sold Homes
Based on information from California Regional Multiple Listing Service, Inc. as of 2019. This information is for your personal, non-commercial use and may not be used for any purpose other than to identify prospective properties you may be interested in purchasing. Display of MLS data is usually deemed reliable but is NOT guaranteed accurate by the MLS. Buyers are responsible for verifying the accuracy of all information and should investigate the data themselves or retain appropriate professionals. Information from sources other than the Listing Agent may have been included in the MLS data. Unless otherwise specified in writing, Broker/Agent has not and will not verify any information obtained from other sources. The Broker/Agent providing the information contained herein may or may not have been the Listing and/or Selling Agent.
