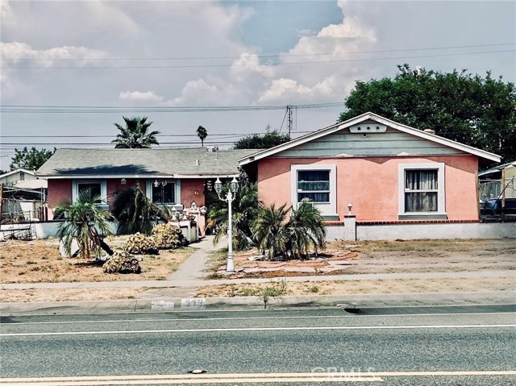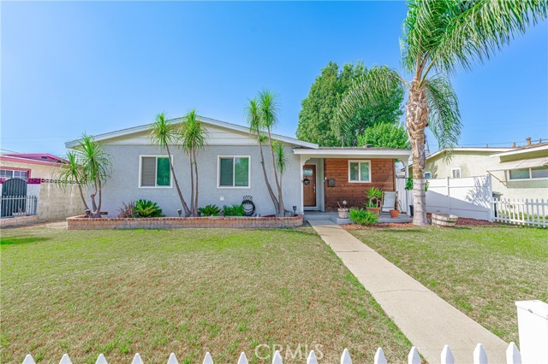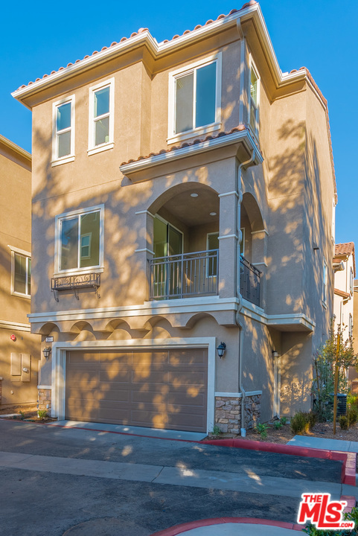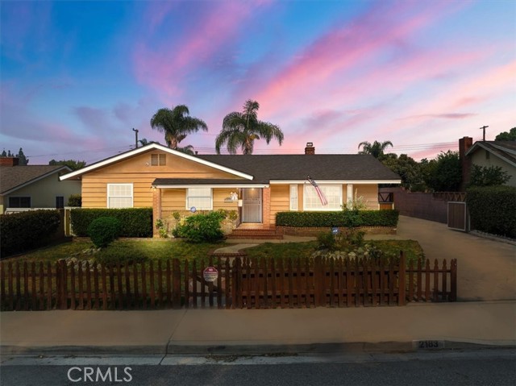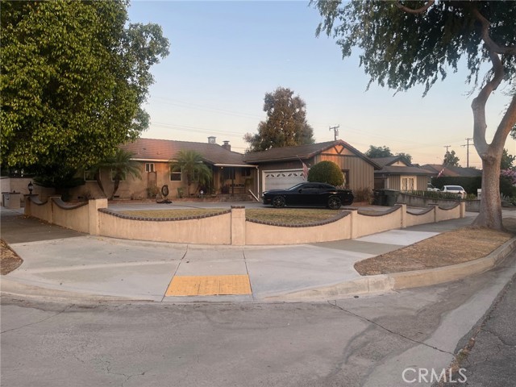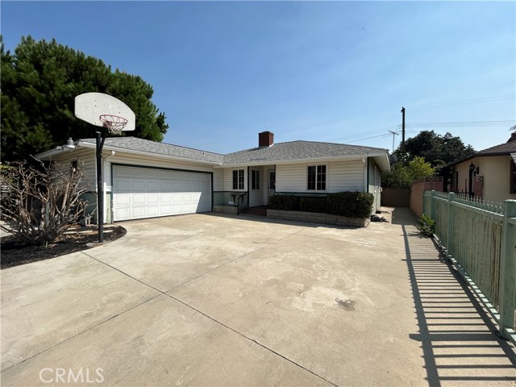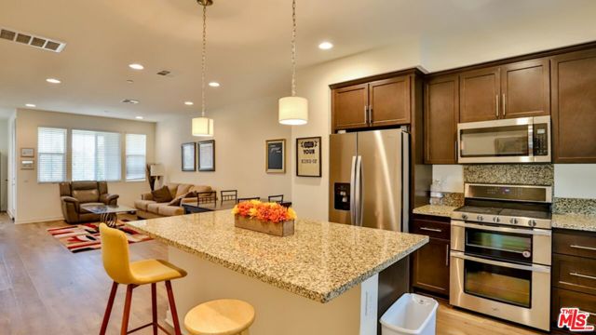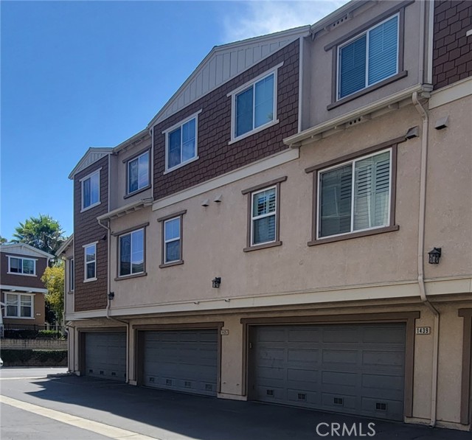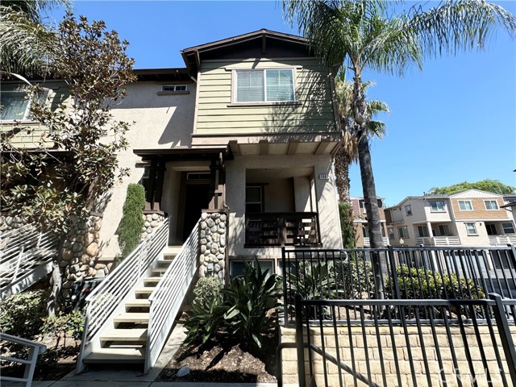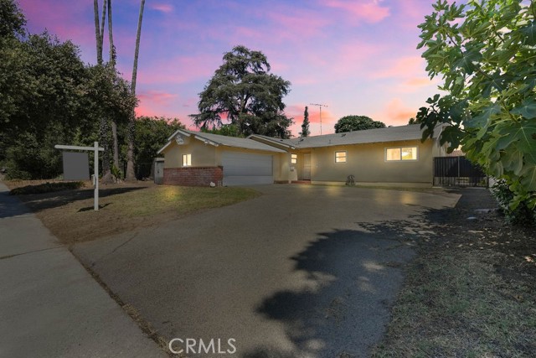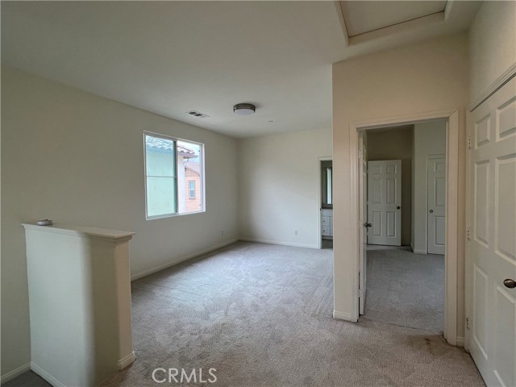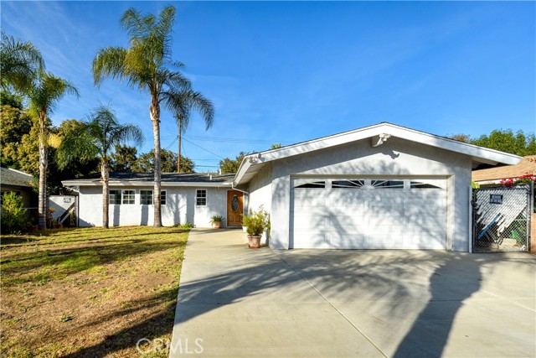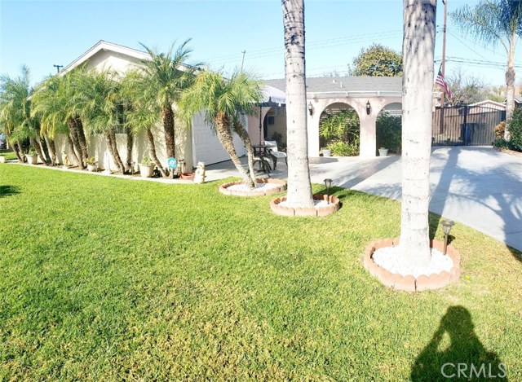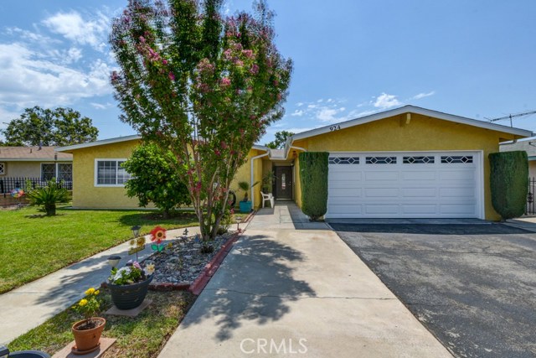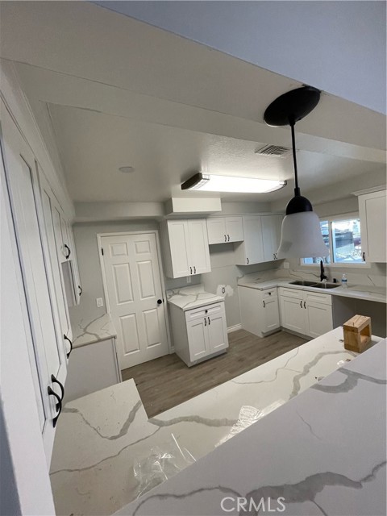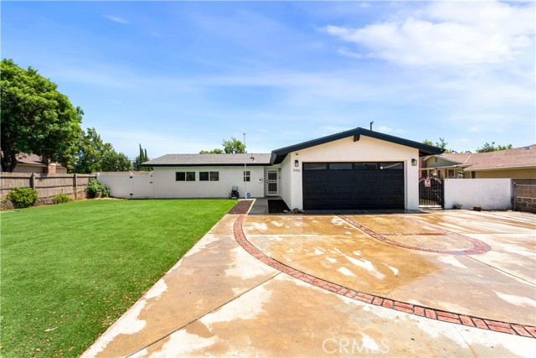
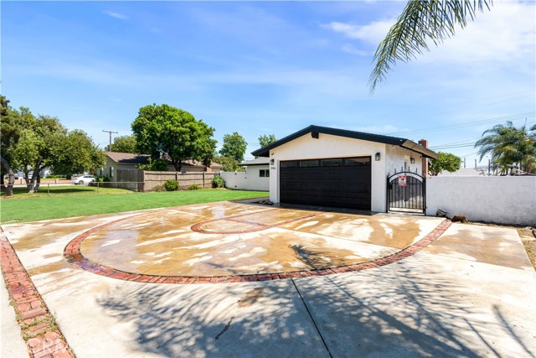
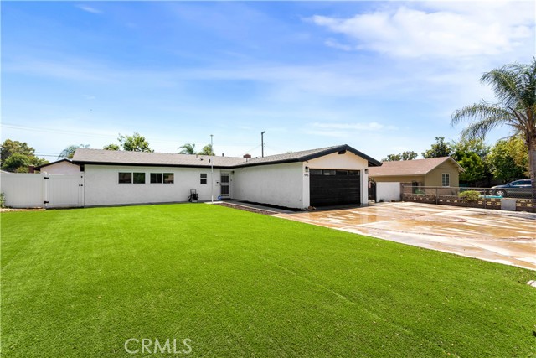
View Photos
946 Asbury Ave Pomona, CA 91767
$700,000
Sold Price as of 08/26/2024
- 4 Beds
- 2 Baths
- 1,142 Sq.Ft.
Sold
Property Overview: 946 Asbury Ave Pomona, CA has 4 bedrooms, 2 bathrooms, 1,142 living square feet and 7,622 square feet lot size. Call an Ardent Real Estate Group agent with any questions you may have.
Listed by Rene Esparza | BRE #01943809 | Cal Capital Real Estate
Co-listed by Andres Diaz | BRE #02158075 | Cal Capital Real Estate
Co-listed by Andres Diaz | BRE #02158075 | Cal Capital Real Estate
Last checked: 10 minutes ago |
Last updated: September 18th, 2024 |
Source CRMLS |
DOM: 6
Home details
- Lot Sq. Ft
- 7,622
- HOA Dues
- $0/mo
- Year built
- 1955
- Garage
- 2 Car
- Property Type:
- Single Family Home
- Status
- Sold
- MLS#
- OC24147351
- City
- Pomona
- County
- Los Angeles
- Time on Site
- 62 days
Show More
Property Details for 946 Asbury Ave
Local Pomona Agent
Loading...
Sale History for 946 Asbury Ave
Last sold for $700,000 on August 26th, 2024
-
August, 2024
-
Aug 26, 2024
Date
Sold
CRMLS: OC24147351
$700,000
Price
-
Jul 18, 2024
Date
Active
CRMLS: OC24147351
$685,900
Price
-
March, 2023
-
Mar 21, 2023
Date
Expired
CRMLS: SW22154667
$649,890
Price
-
Jul 21, 2022
Date
Active
CRMLS: SW22154667
$649,999
Price
-
Listing provided courtesy of CRMLS
-
September, 2021
-
Sep 2, 2021
Date
Sold
CRMLS: MB21167431
$660,700
Price
-
Aug 10, 2021
Date
Active Under Contract
CRMLS: MB21167431
$599,999
Price
-
Jul 31, 2021
Date
Active
CRMLS: MB21167431
$599,999
Price
-
Listing provided courtesy of CRMLS
-
June, 2010
-
Jun 7, 2010
Date
Sold (Public Records)
Public Records
$218,000
Price
-
August, 2001
-
Aug 28, 2001
Date
Sold (Public Records)
Public Records
$146,000
Price
Show More
Tax History for 946 Asbury Ave
Assessed Value (2020):
$339,275
| Year | Land Value | Improved Value | Assessed Value |
|---|---|---|---|
| 2020 | $238,488 | $100,787 | $339,275 |
Home Value Compared to the Market
This property vs the competition
About 946 Asbury Ave
Detailed summary of property
Public Facts for 946 Asbury Ave
Public county record property details
- Beds
- 4
- Baths
- 2
- Year built
- 1955
- Sq. Ft.
- 1,142
- Lot Size
- 7,597
- Stories
- --
- Type
- Single Family Residential
- Pool
- No
- Spa
- No
- County
- Los Angeles
- Lot#
- 21
- APN
- 8317-026-002
The source for these homes facts are from public records.
91767 Real Estate Sale History (Last 30 days)
Last 30 days of sale history and trends
Median List Price
$660,000
Median List Price/Sq.Ft.
$449
Median Sold Price
$700,000
Median Sold Price/Sq.Ft.
$457
Total Inventory
71
Median Sale to List Price %
100.29%
Avg Days on Market
26
Loan Type
Conventional (33.33%), FHA (33.33%), VA (4.17%), Cash (25%), Other (4.17%)
Thinking of Selling?
Is this your property?
Thinking of Selling?
Call, Text or Message
Thinking of Selling?
Call, Text or Message
Homes for Sale Near 946 Asbury Ave
Nearby Homes for Sale
Recently Sold Homes Near 946 Asbury Ave
Related Resources to 946 Asbury Ave
New Listings in 91767
Popular Zip Codes
Popular Cities
- Anaheim Hills Homes for Sale
- Brea Homes for Sale
- Corona Homes for Sale
- Fullerton Homes for Sale
- Huntington Beach Homes for Sale
- Irvine Homes for Sale
- La Habra Homes for Sale
- Long Beach Homes for Sale
- Los Angeles Homes for Sale
- Ontario Homes for Sale
- Placentia Homes for Sale
- Riverside Homes for Sale
- San Bernardino Homes for Sale
- Whittier Homes for Sale
- Yorba Linda Homes for Sale
- More Cities
Other Pomona Resources
- Pomona Homes for Sale
- Pomona Townhomes for Sale
- Pomona Condos for Sale
- Pomona 1 Bedroom Homes for Sale
- Pomona 2 Bedroom Homes for Sale
- Pomona 3 Bedroom Homes for Sale
- Pomona 4 Bedroom Homes for Sale
- Pomona 5 Bedroom Homes for Sale
- Pomona Single Story Homes for Sale
- Pomona Homes for Sale with Pools
- Pomona Homes for Sale with 3 Car Garages
- Pomona New Homes for Sale
- Pomona Homes for Sale with Large Lots
- Pomona Cheapest Homes for Sale
- Pomona Luxury Homes for Sale
- Pomona Newest Listings for Sale
- Pomona Homes Pending Sale
- Pomona Recently Sold Homes
Based on information from California Regional Multiple Listing Service, Inc. as of 2019. This information is for your personal, non-commercial use and may not be used for any purpose other than to identify prospective properties you may be interested in purchasing. Display of MLS data is usually deemed reliable but is NOT guaranteed accurate by the MLS. Buyers are responsible for verifying the accuracy of all information and should investigate the data themselves or retain appropriate professionals. Information from sources other than the Listing Agent may have been included in the MLS data. Unless otherwise specified in writing, Broker/Agent has not and will not verify any information obtained from other sources. The Broker/Agent providing the information contained herein may or may not have been the Listing and/or Selling Agent.
