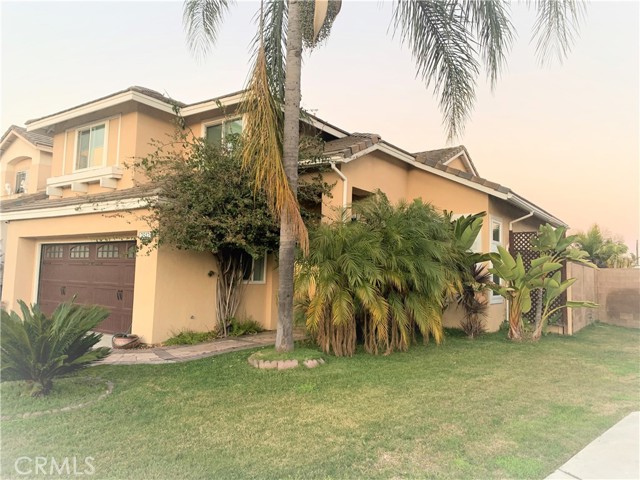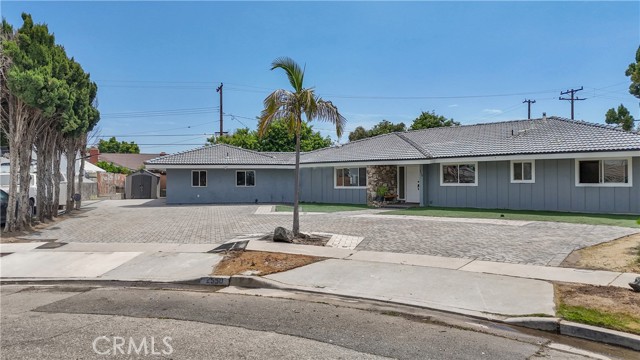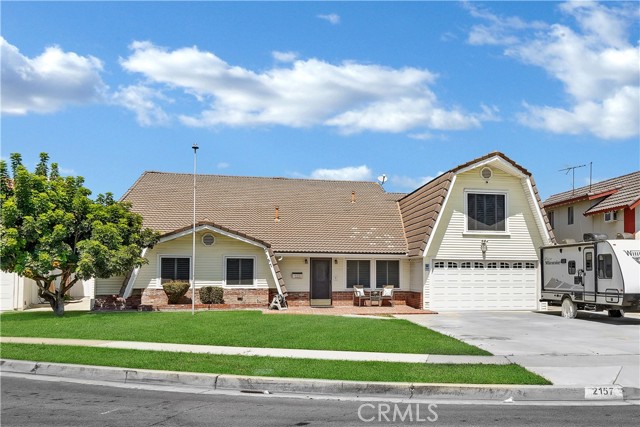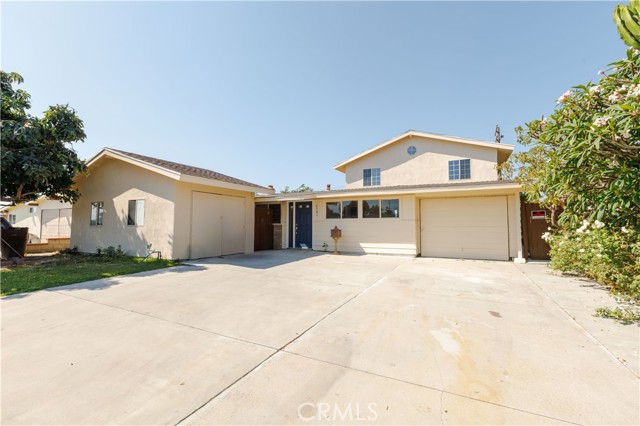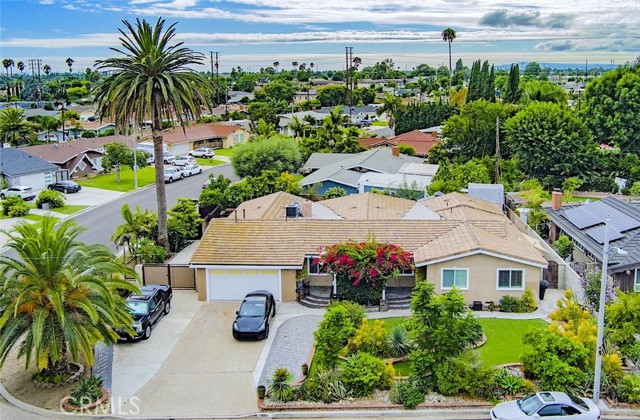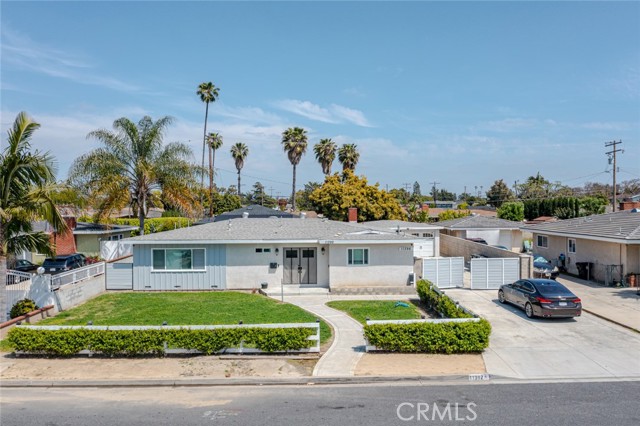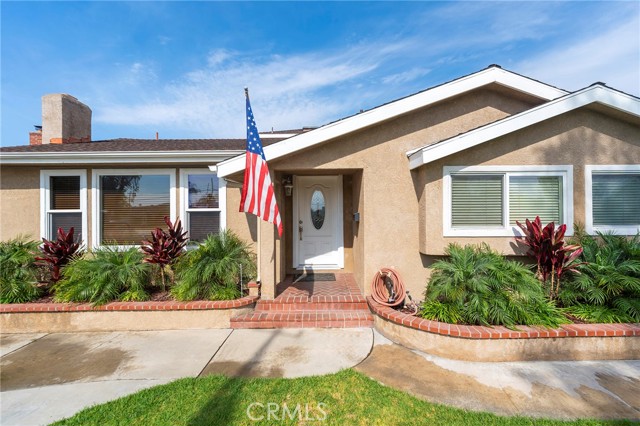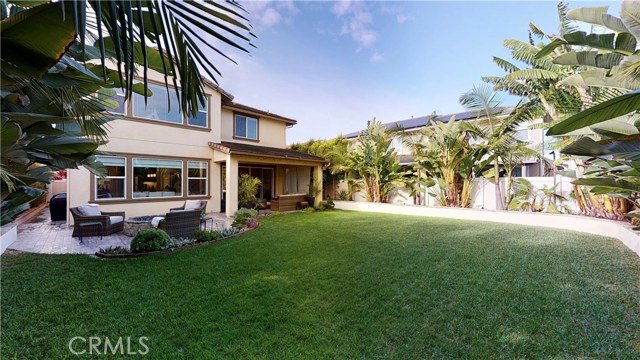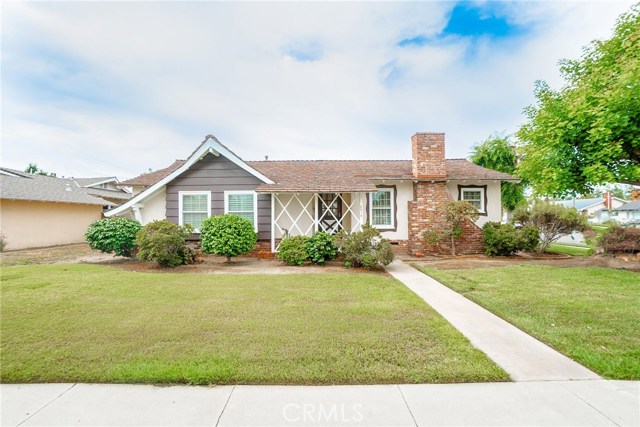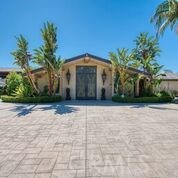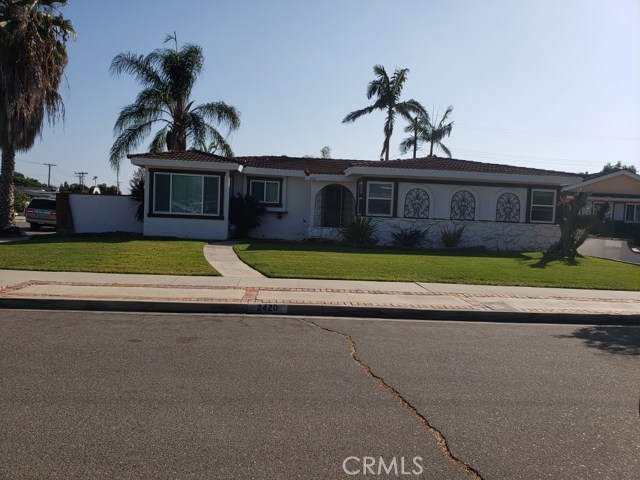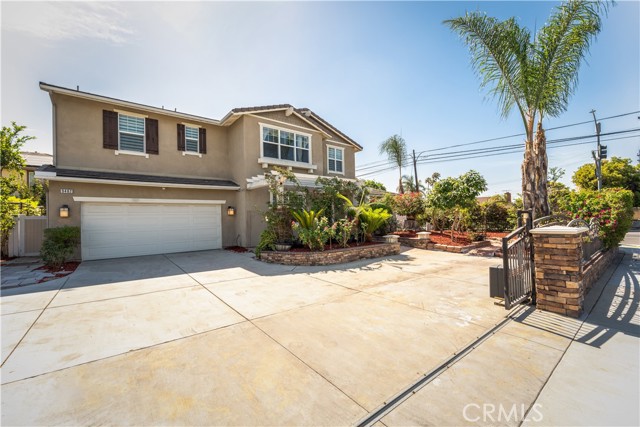
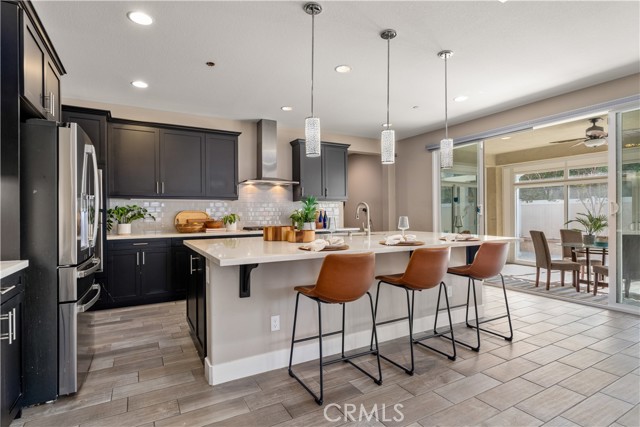
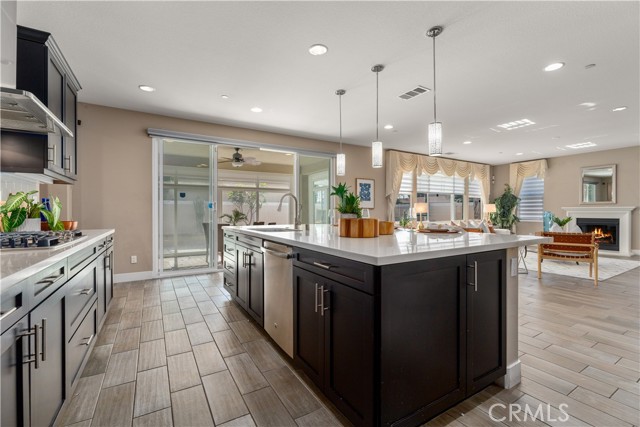
View Photos
9482 Gilbert St Anaheim, CA 92804
$1,600,000
- 4 Beds
- 3.5 Baths
- 3,401 Sq.Ft.
Back Up Offer
Property Overview: 9482 Gilbert St Anaheim, CA has 4 bedrooms, 3.5 bathrooms, 3,401 living square feet and 7,200 square feet lot size. Call an Ardent Real Estate Group agent to verify current availability of this home or with any questions you may have.
Listed by Michael Kelly | BRE #01109177 | First Team Real Estate
Co-listed by Travis Fairweather | BRE #01885035 | First Team Real Estate
Co-listed by Travis Fairweather | BRE #01885035 | First Team Real Estate
Last checked: 9 minutes ago |
Last updated: August 18th, 2024 |
Source CRMLS |
DOM: 38
Home details
- Lot Sq. Ft
- 7,200
- HOA Dues
- $0/mo
- Year built
- 2014
- Garage
- 3 Car
- Property Type:
- Single Family Home
- Status
- Back Up Offer
- MLS#
- PW24148133
- City
- Anaheim
- County
- Orange
- Time on Site
- 45 days
Show More
Open Houses for 9482 Gilbert St
No upcoming open houses
Schedule Tour
Loading...
Property Details for 9482 Gilbert St
Local Anaheim Agent
Loading...
Sale History for 9482 Gilbert St
Last sold for $970,000 on December 30th, 2019
-
August, 2024
-
Aug 13, 2024
Date
Back Up Offer
CRMLS: PW24148133
$1,600,000
Price
-
Jul 24, 2024
Date
Active
CRMLS: PW24148133
$1,600,000
Price
-
December, 2019
-
Dec 31, 2019
Date
Sold
CRMLS: PW19110543
$970,000
Price
-
Dec 23, 2019
Date
Pending
CRMLS: PW19110543
$999,000
Price
-
Nov 24, 2019
Date
Active Under Contract
CRMLS: PW19110543
$999,000
Price
-
Nov 16, 2019
Date
Hold
CRMLS: PW19110543
$999,000
Price
-
Oct 15, 2019
Date
Price Change
CRMLS: PW19110543
$999,000
Price
-
May 13, 2019
Date
Active
CRMLS: PW19110543
$1,049,000
Price
-
Listing provided courtesy of CRMLS
-
December, 2019
-
Dec 30, 2019
Date
Sold (Public Records)
Public Records
$970,000
Price
-
December, 2017
-
Dec 15, 2017
Date
Expired
CRMLS: PW17030846
$948,500
Price
-
Sep 8, 2017
Date
Withdrawn
CRMLS: PW17030846
$948,500
Price
-
Apr 19, 2017
Date
Price Change
CRMLS: PW17030846
$948,500
Price
-
Feb 14, 2017
Date
Active
CRMLS: PW17030846
$958,500
Price
-
Listing provided courtesy of CRMLS
-
June, 2015
-
Jun 19, 2015
Date
Sold (Public Records)
Public Records
$775,000
Price
Show More
Tax History for 9482 Gilbert St
Assessed Value (2020):
$970,000
| Year | Land Value | Improved Value | Assessed Value |
|---|---|---|---|
| 2020 | $496,514 | $473,486 | $970,000 |
Home Value Compared to the Market
This property vs the competition
About 9482 Gilbert St
Detailed summary of property
Public Facts for 9482 Gilbert St
Public county record property details
- Beds
- 4
- Baths
- 3
- Year built
- 2014
- Sq. Ft.
- 3,401
- Lot Size
- 7,200
- Stories
- --
- Type
- Single Family Residential
- Pool
- No
- Spa
- No
- County
- Orange
- Lot#
- --
- APN
- 127-121-38
The source for these homes facts are from public records.
92804 Real Estate Sale History (Last 30 days)
Last 30 days of sale history and trends
Median List Price
$889,000
Median List Price/Sq.Ft.
$576
Median Sold Price
$890,000
Median Sold Price/Sq.Ft.
$631
Total Inventory
84
Median Sale to List Price %
104.71%
Avg Days on Market
20
Loan Type
Conventional (65.52%), FHA (0%), VA (3.45%), Cash (13.79%), Other (17.24%)
Homes for Sale Near 9482 Gilbert St
Nearby Homes for Sale
Recently Sold Homes Near 9482 Gilbert St
Related Resources to 9482 Gilbert St
New Listings in 92804
Popular Zip Codes
Popular Cities
- Anaheim Hills Homes for Sale
- Brea Homes for Sale
- Corona Homes for Sale
- Fullerton Homes for Sale
- Huntington Beach Homes for Sale
- Irvine Homes for Sale
- La Habra Homes for Sale
- Long Beach Homes for Sale
- Los Angeles Homes for Sale
- Ontario Homes for Sale
- Placentia Homes for Sale
- Riverside Homes for Sale
- San Bernardino Homes for Sale
- Whittier Homes for Sale
- Yorba Linda Homes for Sale
- More Cities
Other Anaheim Resources
- Anaheim Homes for Sale
- Anaheim Townhomes for Sale
- Anaheim Condos for Sale
- Anaheim 1 Bedroom Homes for Sale
- Anaheim 2 Bedroom Homes for Sale
- Anaheim 3 Bedroom Homes for Sale
- Anaheim 4 Bedroom Homes for Sale
- Anaheim 5 Bedroom Homes for Sale
- Anaheim Single Story Homes for Sale
- Anaheim Homes for Sale with Pools
- Anaheim Homes for Sale with 3 Car Garages
- Anaheim New Homes for Sale
- Anaheim Homes for Sale with Large Lots
- Anaheim Cheapest Homes for Sale
- Anaheim Luxury Homes for Sale
- Anaheim Newest Listings for Sale
- Anaheim Homes Pending Sale
- Anaheim Recently Sold Homes
Based on information from California Regional Multiple Listing Service, Inc. as of 2019. This information is for your personal, non-commercial use and may not be used for any purpose other than to identify prospective properties you may be interested in purchasing. Display of MLS data is usually deemed reliable but is NOT guaranteed accurate by the MLS. Buyers are responsible for verifying the accuracy of all information and should investigate the data themselves or retain appropriate professionals. Information from sources other than the Listing Agent may have been included in the MLS data. Unless otherwise specified in writing, Broker/Agent has not and will not verify any information obtained from other sources. The Broker/Agent providing the information contained herein may or may not have been the Listing and/or Selling Agent.
