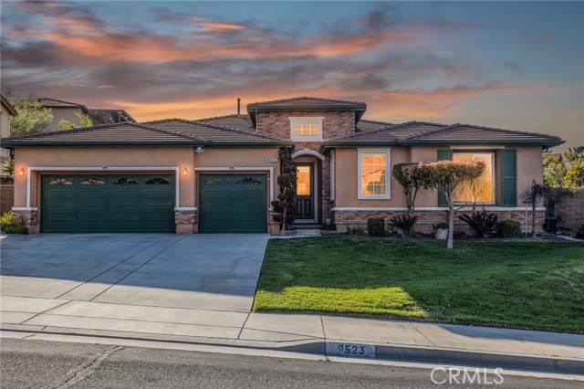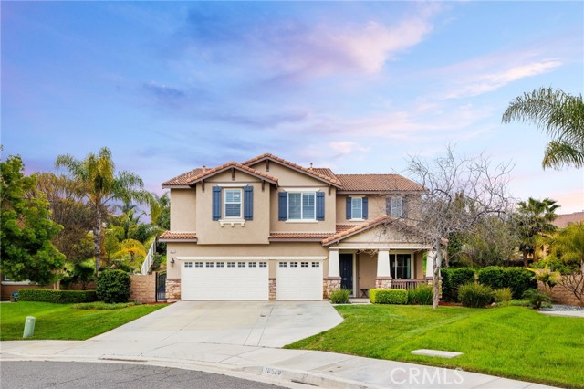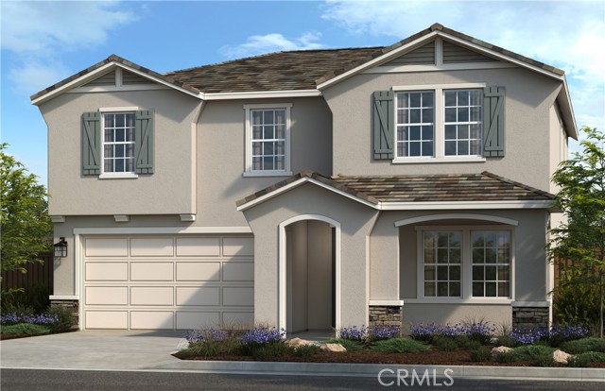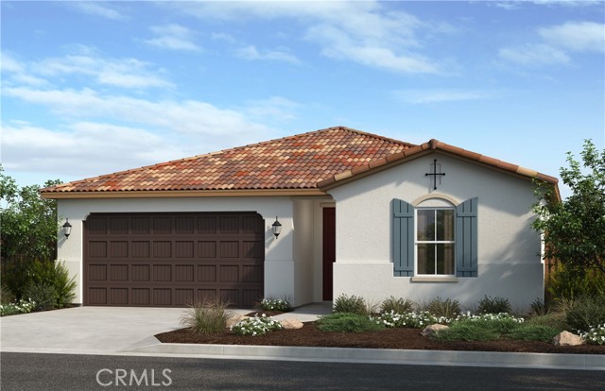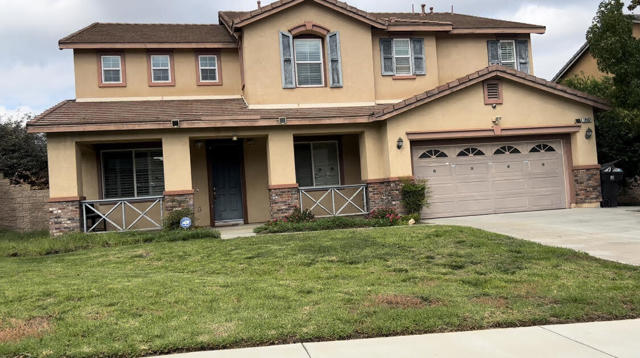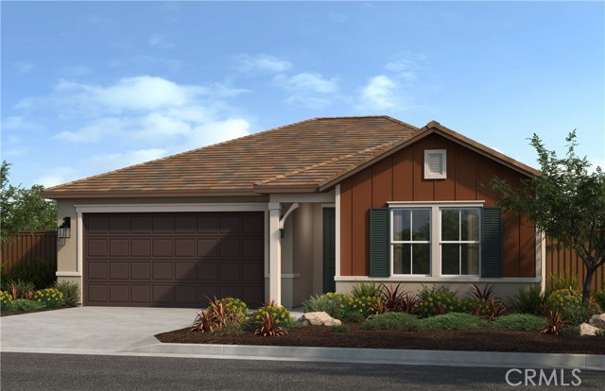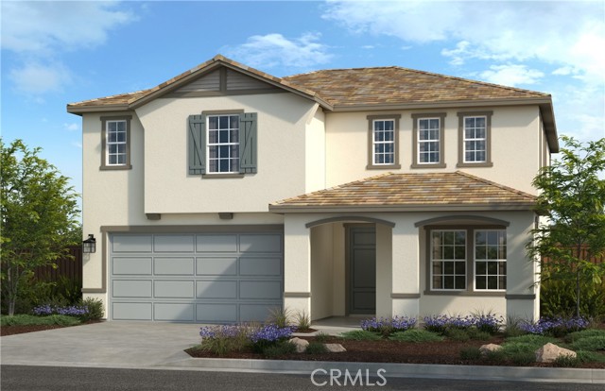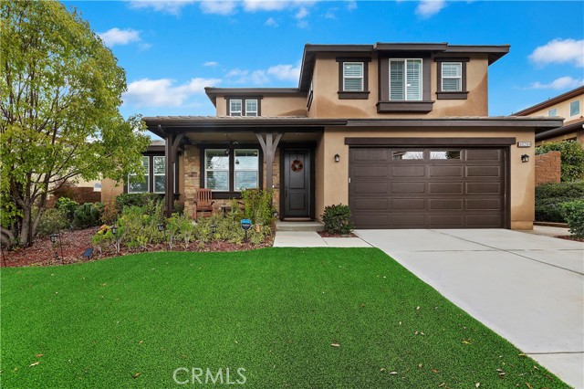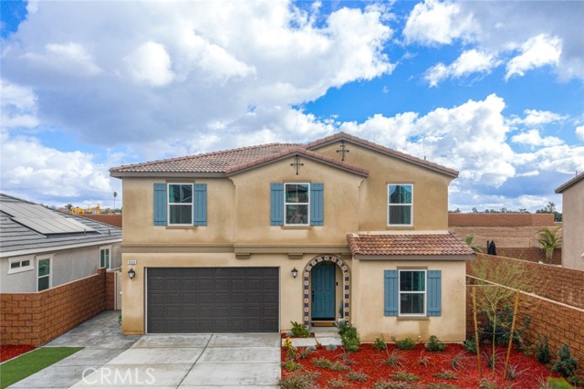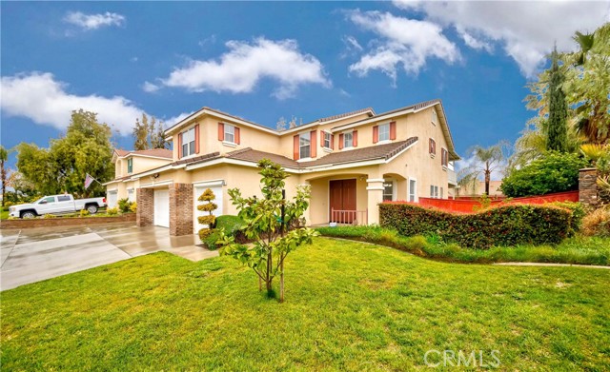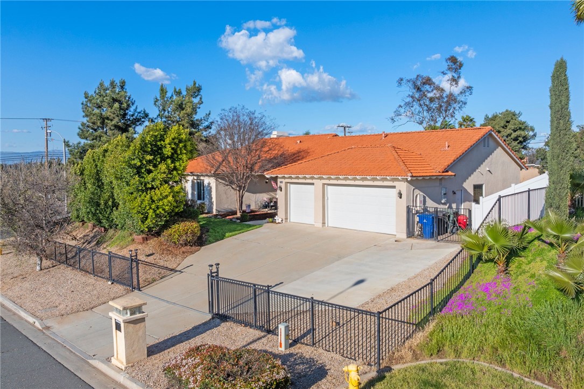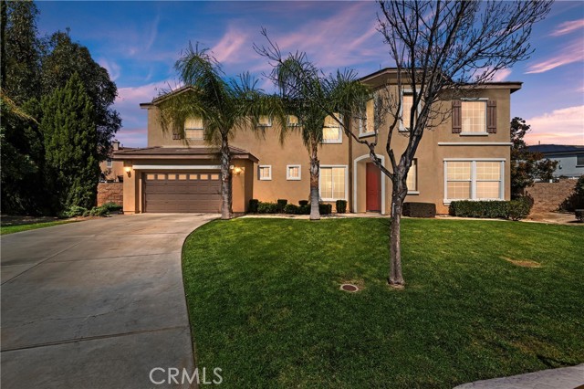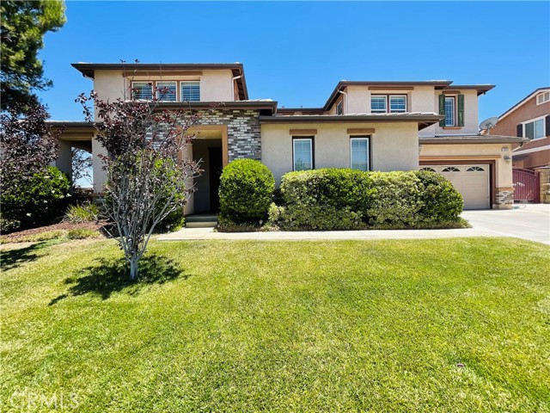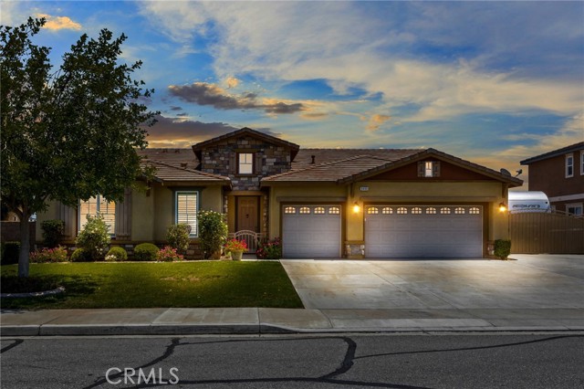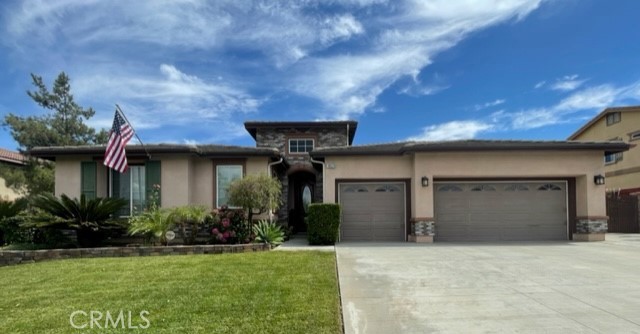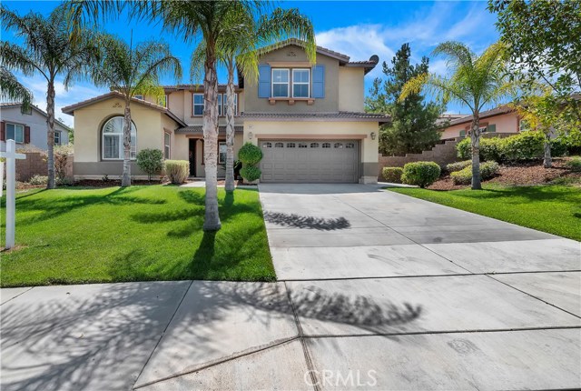9503 Orleans Ln Riverside, CA 92508
$550,000
Sold Price as of 12/21/2020
- 4 Beds
- 3 Baths
- 3,615 Sq.Ft.
Off Market
Property Overview: 9503 Orleans Ln Riverside, CA has 4 bedrooms, 3 bathrooms, 3,615 living square feet and 11,761 square feet lot size. Call an Ardent Real Estate Group agent with any questions you may have.
Home Value Compared to the Market
Refinance your Current Mortgage and Save
Save $
You could be saving money by taking advantage of a lower rate and reducing your monthly payment. See what current rates are at and get a free no-obligation quote on today's refinance rates.
Local Riverside Agent
Loading...
Sale History for 9503 Orleans Ln
Last sold for $550,000 on December 21st, 2020
-
April, 2024
-
Apr 16, 2024
Date
Withdrawn
CRMLS: IV24049363
$850,000
Price
-
Mar 11, 2024
Date
Active
CRMLS: IV24049363
$850,000
Price
-
Listing provided courtesy of CRMLS
-
December, 2020
-
Dec 23, 2020
Date
Sold
CRMLS: IV20101435
$550,000
Price
-
Oct 10, 2020
Date
Pending
CRMLS: IV20101435
$543,875
Price
-
Oct 8, 2020
Date
Active
CRMLS: IV20101435
$543,875
Price
-
Oct 8, 2020
Date
Price Change
CRMLS: IV20101435
$543,875
Price
-
Jun 26, 2020
Date
Pending
CRMLS: IV20101435
$572,500
Price
-
May 28, 2020
Date
Active
CRMLS: IV20101435
$572,500
Price
-
Listing provided courtesy of CRMLS
-
December, 2020
-
Dec 21, 2020
Date
Sold (Public Records)
Public Records
$550,000
Price
-
May, 2020
-
May 20, 2020
Date
Sold (Public Records)
Public Records
--
Price
-
April, 2020
-
Apr 27, 2020
Date
Price Change
CRMLS: IV13176224
$375,000
Price
-
Listing provided courtesy of CRMLS
-
October, 2013
-
Oct 30, 2013
Date
Price Change
CRMLS: IV13220682
$375,000
Price
-
Listing provided courtesy of CRMLS
Show More
Tax History for 9503 Orleans Ln
Assessed Value (2020):
$536,520
| Year | Land Value | Improved Value | Assessed Value |
|---|---|---|---|
| 2020 | $102,000 | $434,520 | $536,520 |
About 9503 Orleans Ln
Detailed summary of property
Public Facts for 9503 Orleans Ln
Public county record property details
- Beds
- 4
- Baths
- 3
- Year built
- 2006
- Sq. Ft.
- 3,615
- Lot Size
- 11,761
- Stories
- 2
- Type
- Single Family Residential
- Pool
- No
- Spa
- No
- County
- Riverside
- Lot#
- 23
- APN
- 266-630-008
The source for these homes facts are from public records.
92508 Real Estate Sale History (Last 30 days)
Last 30 days of sale history and trends
Median List Price
$785,990
Median List Price/Sq.Ft.
$301
Median Sold Price
$780,000
Median Sold Price/Sq.Ft.
$343
Total Inventory
71
Median Sale to List Price %
101.96%
Avg Days on Market
32
Loan Type
Conventional (75%), FHA (8.33%), VA (0%), Cash (8.33%), Other (8.33%)
Thinking of Selling?
Is this your property?
Thinking of Selling?
Call, Text or Message
Thinking of Selling?
Call, Text or Message
Refinance your Current Mortgage and Save
Save $
You could be saving money by taking advantage of a lower rate and reducing your monthly payment. See what current rates are at and get a free no-obligation quote on today's refinance rates.
Homes for Sale Near 9503 Orleans Ln
Nearby Homes for Sale
Recently Sold Homes Near 9503 Orleans Ln
Nearby Homes to 9503 Orleans Ln
Data from public records.
5 Beds |
4 Baths |
4,194 Sq. Ft.
5 Beds |
4 Baths |
4,130 Sq. Ft.
5 Beds |
4 Baths |
4,194 Sq. Ft.
4 Beds |
3 Baths |
3,615 Sq. Ft.
4 Beds |
3 Baths |
4,194 Sq. Ft.
3 Beds |
2 Baths |
2,617 Sq. Ft.
5 Beds |
4 Baths |
4,194 Sq. Ft.
5 Beds |
4 Baths |
4,310 Sq. Ft.
5 Beds |
4 Baths |
4,194 Sq. Ft.
4 Beds |
3 Baths |
3,615 Sq. Ft.
4 Beds |
3 Baths |
3,615 Sq. Ft.
4 Beds |
3 Baths |
3,615 Sq. Ft.
Related Resources to 9503 Orleans Ln
New Listings in 92508
Popular Zip Codes
Popular Cities
- Anaheim Hills Homes for Sale
- Brea Homes for Sale
- Corona Homes for Sale
- Fullerton Homes for Sale
- Huntington Beach Homes for Sale
- Irvine Homes for Sale
- La Habra Homes for Sale
- Long Beach Homes for Sale
- Los Angeles Homes for Sale
- Ontario Homes for Sale
- Placentia Homes for Sale
- San Bernardino Homes for Sale
- Whittier Homes for Sale
- Yorba Linda Homes for Sale
- More Cities
Other Riverside Resources
- Riverside Homes for Sale
- Riverside Townhomes for Sale
- Riverside Condos for Sale
- Riverside 1 Bedroom Homes for Sale
- Riverside 2 Bedroom Homes for Sale
- Riverside 3 Bedroom Homes for Sale
- Riverside 4 Bedroom Homes for Sale
- Riverside 5 Bedroom Homes for Sale
- Riverside Single Story Homes for Sale
- Riverside Homes for Sale with Pools
- Riverside Homes for Sale with 3 Car Garages
- Riverside New Homes for Sale
- Riverside Homes for Sale with Large Lots
- Riverside Cheapest Homes for Sale
- Riverside Luxury Homes for Sale
- Riverside Newest Listings for Sale
- Riverside Homes Pending Sale
- Riverside Recently Sold Homes
