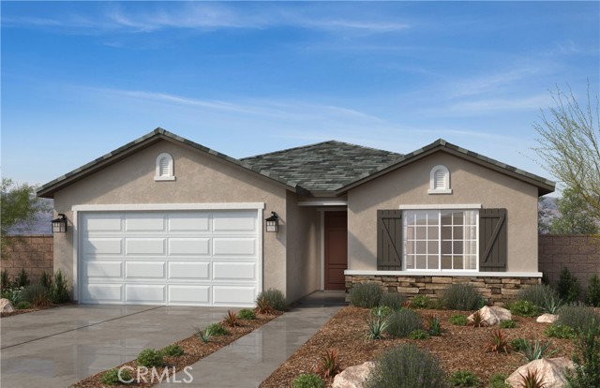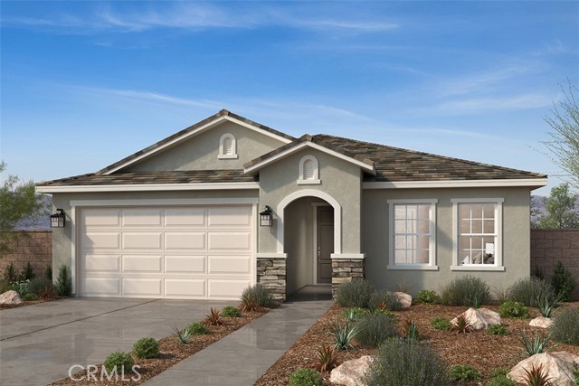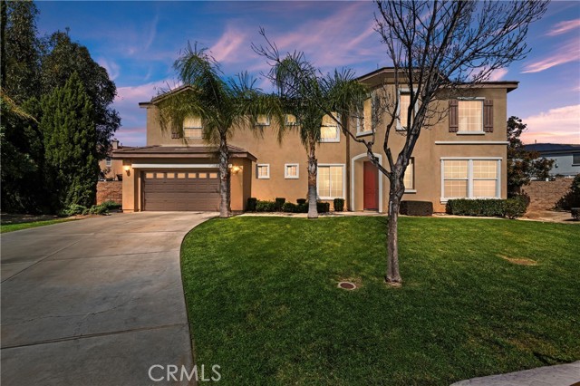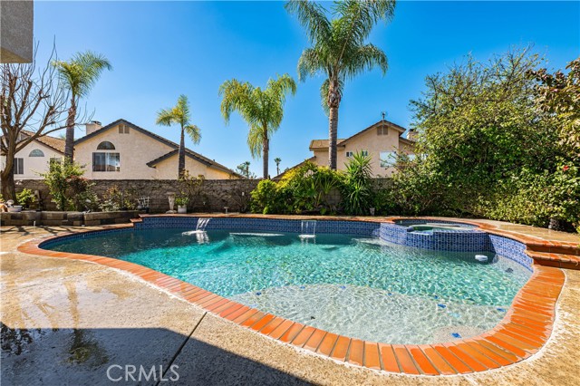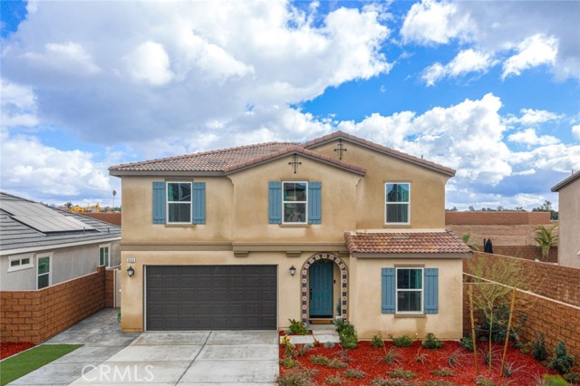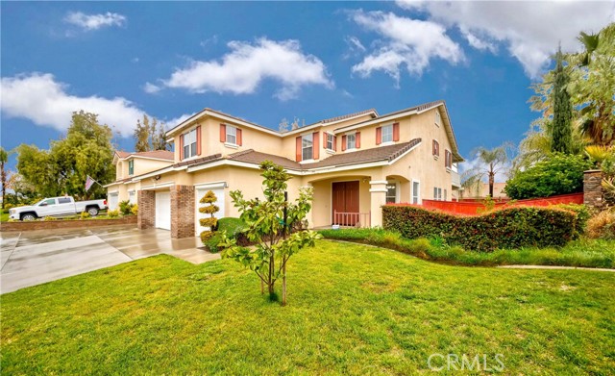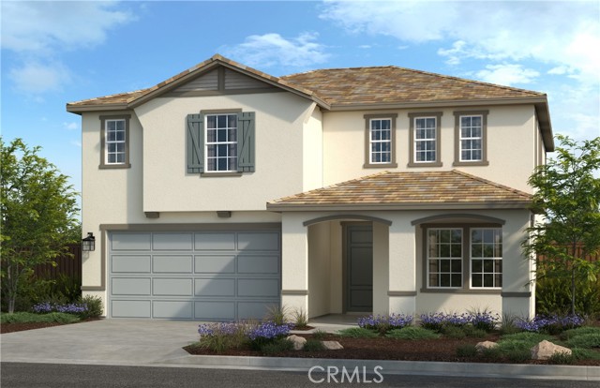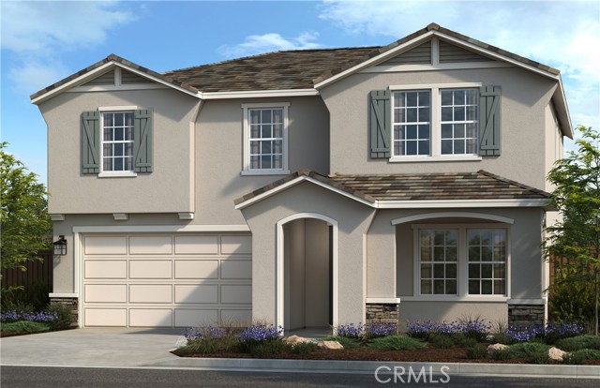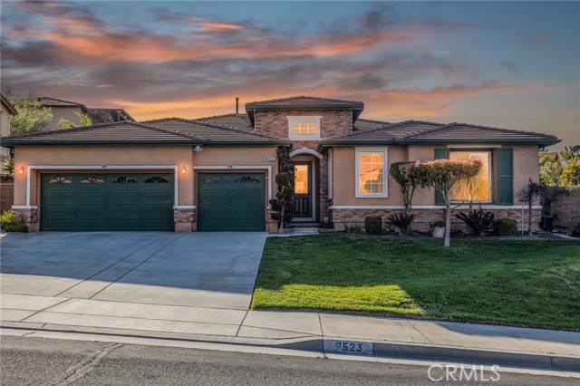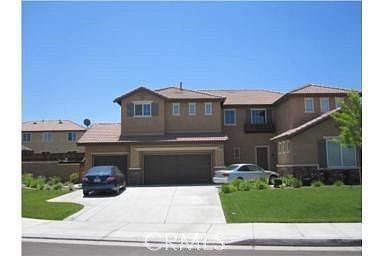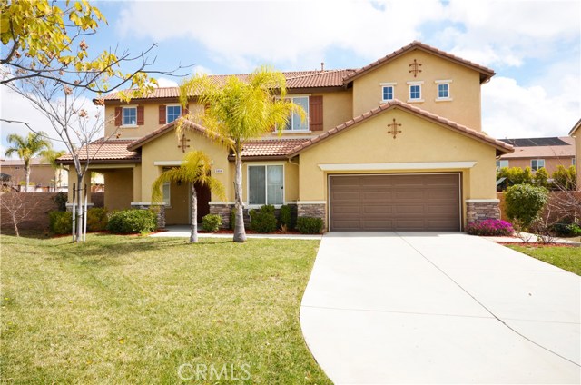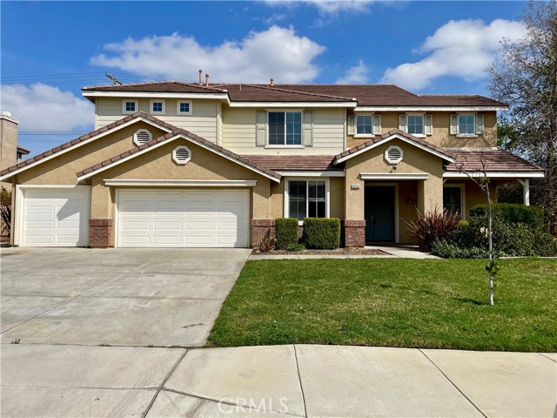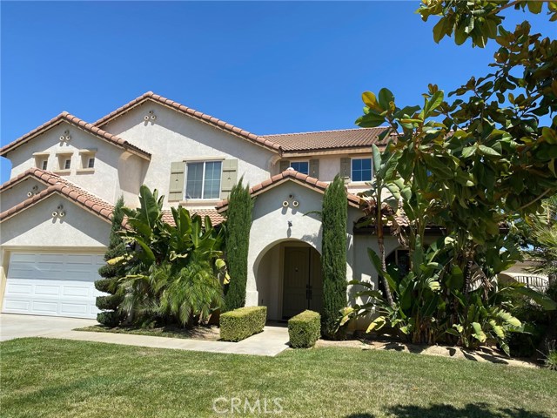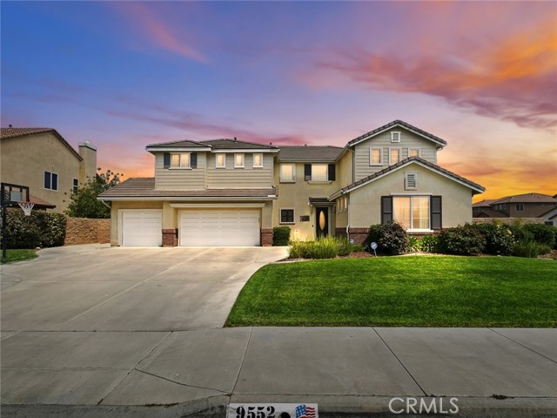
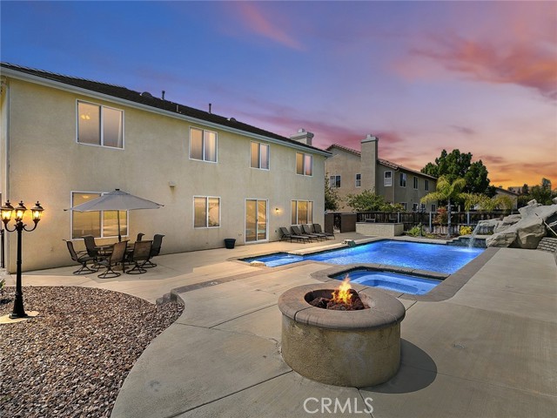
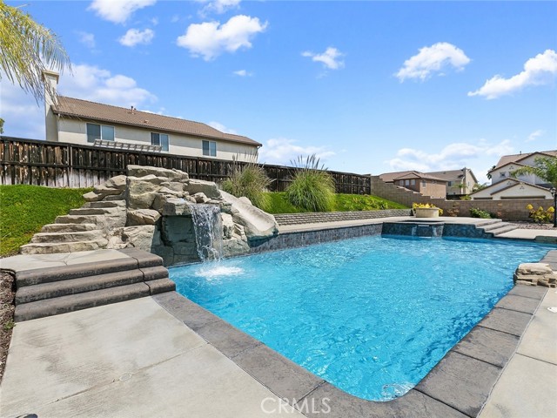
View Photos
9552 Kings Court Riverside, CA 92508
$895,000
Sold Price as of 06/13/2023
- 6 Beds
- 4.5 Baths
- 3,885 Sq.Ft.
Sold
Property Overview: 9552 Kings Court Riverside, CA has 6 bedrooms, 4.5 bathrooms, 3,885 living square feet and 11,761 square feet lot size. Call an Ardent Real Estate Group agent with any questions you may have.
Listed by CHRISTINA FIERRO | BRE #01251171 | NATIONAL REALTY GROUP
Last checked: 12 minutes ago |
Last updated: June 14th, 2023 |
Source CRMLS |
DOM: 15
Home details
- Lot Sq. Ft
- 11,761
- HOA Dues
- $35/mo
- Year built
- 2006
- Garage
- 3 Car
- Property Type:
- Single Family Home
- Status
- Sold
- MLS#
- IV23066939
- City
- Riverside
- County
- Riverside
- Time on Site
- 338 days
Show More
Property Details for 9552 Kings Court
Local Riverside Agent
Loading...
Sale History for 9552 Kings Court
Last sold for $895,000 on June 13th, 2023
-
June, 2023
-
Jun 13, 2023
Date
Sold
CRMLS: IV23066939
$895,000
Price
-
May 8, 2023
Date
Active
CRMLS: IV23066939
$905,000
Price
-
April, 2007
-
Apr 20, 2007
Date
Sold (Public Records)
Public Records
$648,500
Price
Show More
Tax History for 9552 Kings Court
Assessed Value (2020):
$623,438
| Year | Land Value | Improved Value | Assessed Value |
|---|---|---|---|
| 2020 | $134,971 | $488,467 | $623,438 |
Home Value Compared to the Market
This property vs the competition
About 9552 Kings Court
Detailed summary of property
Public Facts for 9552 Kings Court
Public county record property details
- Beds
- 6
- Baths
- 4
- Year built
- 2006
- Sq. Ft.
- 3,885
- Lot Size
- 11,761
- Stories
- 2
- Type
- Single Family Residential
- Pool
- Yes
- Spa
- No
- County
- Riverside
- Lot#
- 58
- APN
- 266-641-005
The source for these homes facts are from public records.
92508 Real Estate Sale History (Last 30 days)
Last 30 days of sale history and trends
Median List Price
$774,999
Median List Price/Sq.Ft.
$303
Median Sold Price
$716,500
Median Sold Price/Sq.Ft.
$333
Total Inventory
76
Median Sale to List Price %
98.69%
Avg Days on Market
29
Loan Type
Conventional (54.17%), FHA (0%), VA (8.33%), Cash (25%), Other (12.5%)
Thinking of Selling?
Is this your property?
Thinking of Selling?
Call, Text or Message
Thinking of Selling?
Call, Text or Message
Homes for Sale Near 9552 Kings Court
Nearby Homes for Sale
Recently Sold Homes Near 9552 Kings Court
Related Resources to 9552 Kings Court
New Listings in 92508
Popular Zip Codes
Popular Cities
- Anaheim Hills Homes for Sale
- Brea Homes for Sale
- Corona Homes for Sale
- Fullerton Homes for Sale
- Huntington Beach Homes for Sale
- Irvine Homes for Sale
- La Habra Homes for Sale
- Long Beach Homes for Sale
- Los Angeles Homes for Sale
- Ontario Homes for Sale
- Placentia Homes for Sale
- San Bernardino Homes for Sale
- Whittier Homes for Sale
- Yorba Linda Homes for Sale
- More Cities
Other Riverside Resources
- Riverside Homes for Sale
- Riverside Townhomes for Sale
- Riverside Condos for Sale
- Riverside 1 Bedroom Homes for Sale
- Riverside 2 Bedroom Homes for Sale
- Riverside 3 Bedroom Homes for Sale
- Riverside 4 Bedroom Homes for Sale
- Riverside 5 Bedroom Homes for Sale
- Riverside Single Story Homes for Sale
- Riverside Homes for Sale with Pools
- Riverside Homes for Sale with 3 Car Garages
- Riverside New Homes for Sale
- Riverside Homes for Sale with Large Lots
- Riverside Cheapest Homes for Sale
- Riverside Luxury Homes for Sale
- Riverside Newest Listings for Sale
- Riverside Homes Pending Sale
- Riverside Recently Sold Homes
Based on information from California Regional Multiple Listing Service, Inc. as of 2019. This information is for your personal, non-commercial use and may not be used for any purpose other than to identify prospective properties you may be interested in purchasing. Display of MLS data is usually deemed reliable but is NOT guaranteed accurate by the MLS. Buyers are responsible for verifying the accuracy of all information and should investigate the data themselves or retain appropriate professionals. Information from sources other than the Listing Agent may have been included in the MLS data. Unless otherwise specified in writing, Broker/Agent has not and will not verify any information obtained from other sources. The Broker/Agent providing the information contained herein may or may not have been the Listing and/or Selling Agent.
