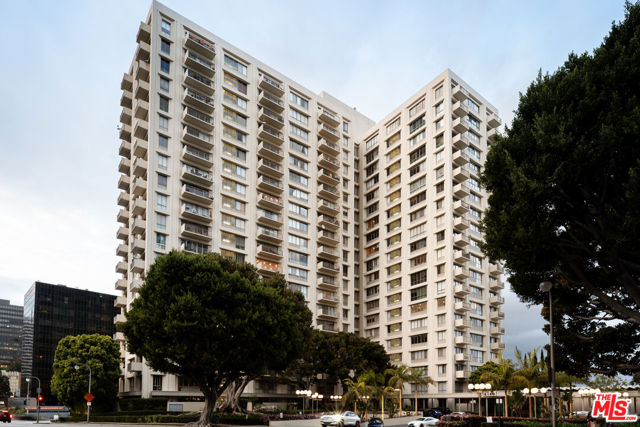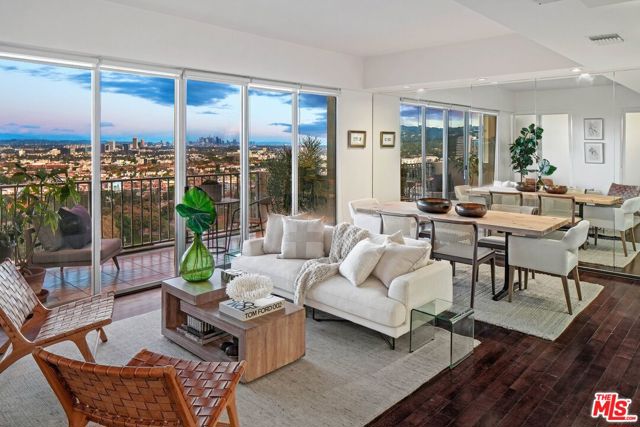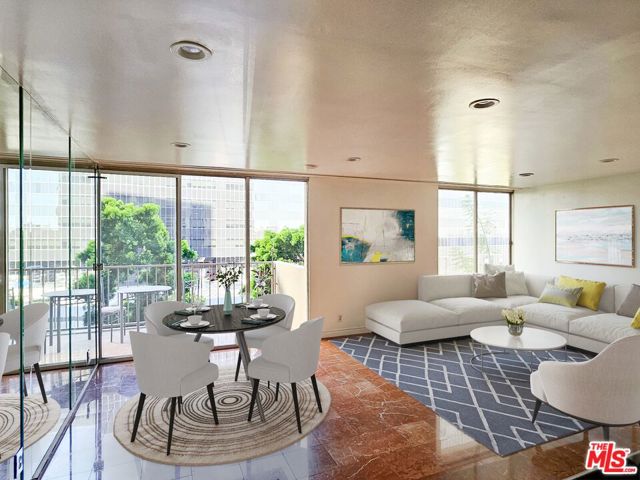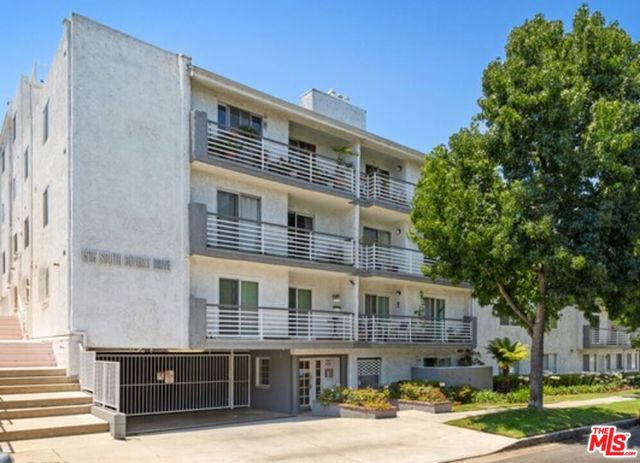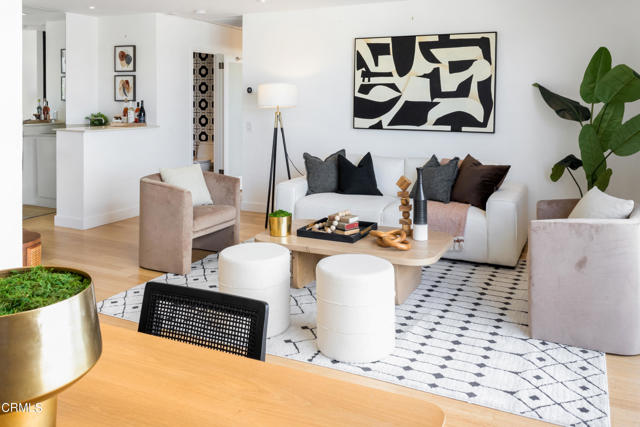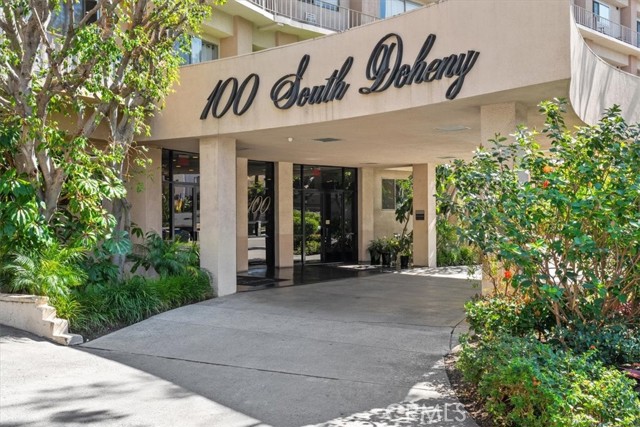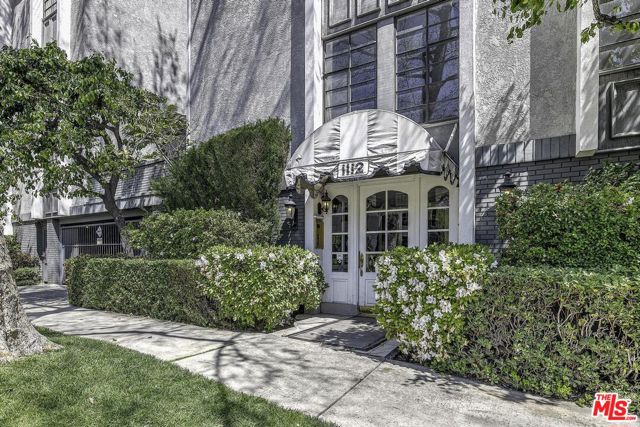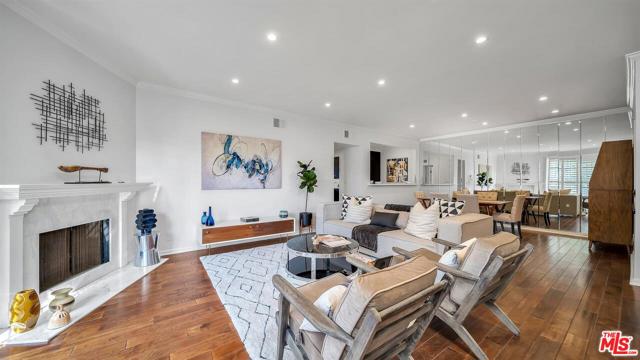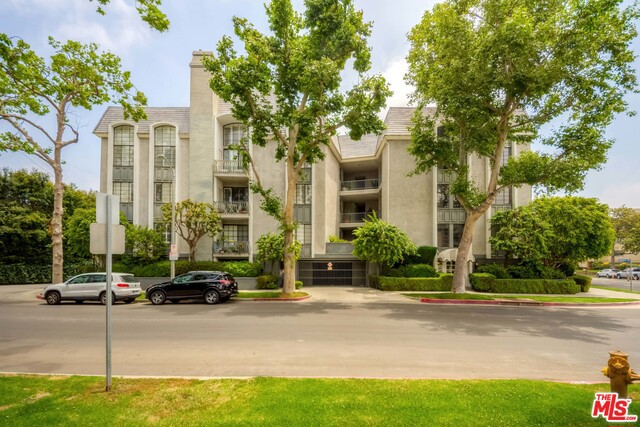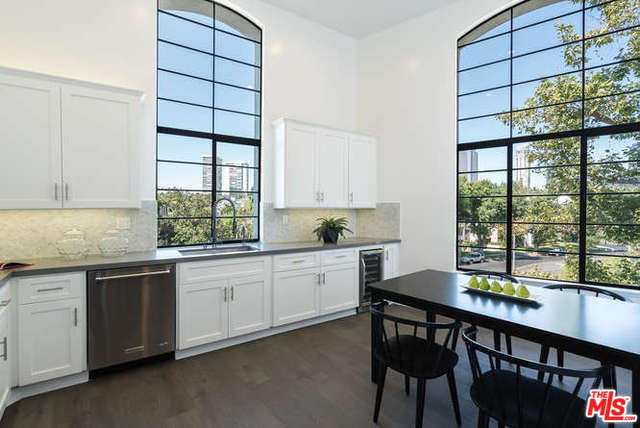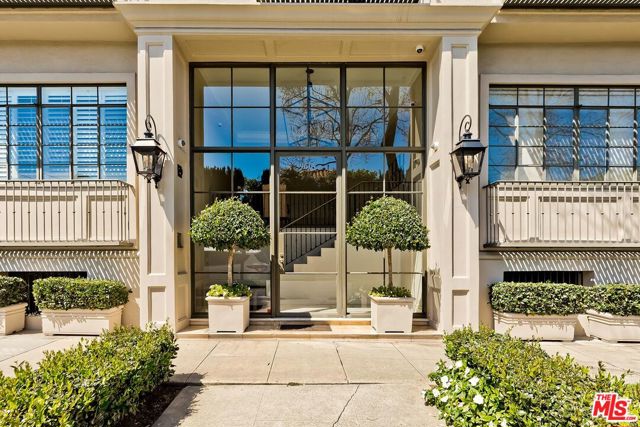
Open Today 1pm-4pm
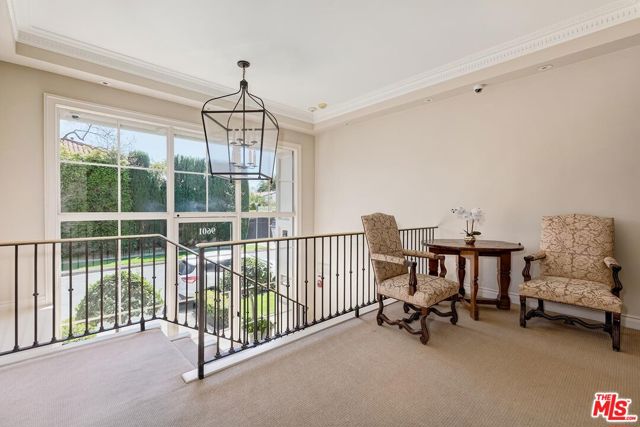
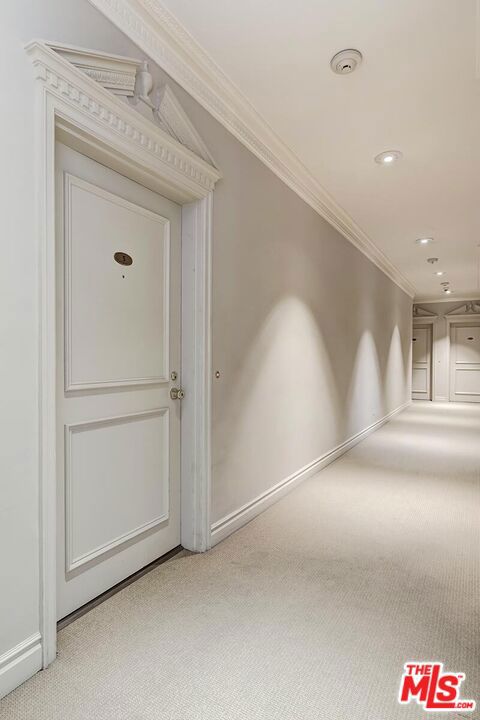
View Photos
9601 Charleville Blvd #5 Beverly Hills, CA 90212
$749,000
- 0 Beds
- 1 Baths
- 550 Sq.Ft.
For Sale
Property Overview: 9601 Charleville Blvd #5 Beverly Hills, CA has -- bedrooms, 1 bathrooms, 550 living square feet and 9,379 square feet lot size. Call an Ardent Real Estate Group agent to verify current availability of this home or with any questions you may have.
Listed by Rick Chimienti | BRE #01047001 | Berkshire Hathaway HomeServices California Properties
Last checked: 15 minutes ago |
Last updated: May 3rd, 2024 |
Source CRMLS |
DOM: 13
Get a $2,809 Cash Reward
New
Buy this home with Ardent Real Estate Group and get $2,809 back.
Call/Text (714) 706-1823
Home details
- Lot Sq. Ft
- 9,379
- HOA Dues
- $920/mo
- Year built
- 1954
- Garage
- 2 Car
- Property Type:
- Condominium
- Status
- Active
- MLS#
- 24382601
- City
- Beverly Hills
- County
- Los Angeles
- Time on Site
- 12 days
Show More
Open Houses for 9601 Charleville Blvd #5
Saturday, May 4th:
1:00pm-4:00pm
Schedule Tour
Loading...
Virtual Tour
Use the following link to view this property's virtual tour:
Property Details for 9601 Charleville Blvd #5
Local Beverly Hills Agent
Loading...
Sale History for 9601 Charleville Blvd #5
Last sold for $675,000 on April 24th, 2020
-
April, 2024
-
Apr 20, 2024
Date
Active
CRMLS: 24382601
$749,000
Price
-
March, 2024
-
Mar 8, 2024
Date
Canceled
CRMLS: 24351251
$3,250
Price
-
Jan 25, 2024
Date
Active
CRMLS: 24351251
$3,500
Price
-
Listing provided courtesy of CRMLS
-
April, 2020
-
Apr 24, 2020
Date
Sold
CRMLS: PV20044746
$675,000
Price
-
Apr 15, 2020
Date
Active Under Contract
CRMLS: PV20044746
$699,000
Price
-
Mar 11, 2020
Date
Price Change
CRMLS: PV20044746
$699,000
Price
-
Feb 29, 2020
Date
Active
CRMLS: PV20044746
$799,000
Price
-
Listing provided courtesy of CRMLS
-
April, 2020
-
Apr 24, 2020
Date
Sold (Public Records)
Public Records
$675,000
Price
-
February, 2020
-
Feb 29, 2020
Date
Canceled
CRMLS: PV20013151
$695,000
Price
-
Jan 19, 2020
Date
Active
CRMLS: PV20013151
$695,000
Price
-
Listing provided courtesy of CRMLS
-
January, 2020
-
Jan 17, 2020
Date
Canceled
CRMLS: 19515912
$695,000
Price
-
Dec 14, 2019
Date
Price Change
CRMLS: 19515912
$695,000
Price
-
Sep 30, 2019
Date
Active
CRMLS: 19515912
$795,000
Price
-
Listing provided courtesy of CRMLS
-
March, 2018
-
Mar 22, 2018
Date
Sold (Public Records)
Public Records
--
Price
-
March, 2018
-
Mar 5, 2018
Date
Leased
CRMLS: 18314126
$2,500
Price
-
Feb 21, 2018
Date
Active
CRMLS: 18314126
$2,500
Price
-
Listing provided courtesy of CRMLS
Show More
Tax History for 9601 Charleville Blvd #5
Assessed Value (2020):
$710,528
| Year | Land Value | Improved Value | Assessed Value |
|---|---|---|---|
| 2020 | $618,654 | $91,874 | $710,528 |
Home Value Compared to the Market
This property vs the competition
About 9601 Charleville Blvd #5
Detailed summary of property
Public Facts for 9601 Charleville Blvd #5
Public county record property details
- Beds
- --
- Baths
- 1
- Year built
- 1954
- Sq. Ft.
- 550
- Lot Size
- 9,375
- Stories
- --
- Type
- Condominium Unit (Residential)
- Pool
- No
- Spa
- No
- County
- Los Angeles
- Lot#
- 1
- APN
- 4328-021-032
The source for these homes facts are from public records.
90212 Real Estate Sale History (Last 30 days)
Last 30 days of sale history and trends
Median List Price
$2,750,000
Median List Price/Sq.Ft.
$1,045
Median Sold Price
$2,975,000
Median Sold Price/Sq.Ft.
$886
Total Inventory
39
Median Sale to List Price %
100%
Avg Days on Market
86
Loan Type
Conventional (0%), FHA (0%), VA (0%), Cash (0%), Other (50%)
Tour This Home
Buy with Ardent Real Estate Group and save $2,809.
Contact Jon
Beverly Hills Agent
Call, Text or Message
Beverly Hills Agent
Call, Text or Message
Get a $2,809 Cash Reward
New
Buy this home with Ardent Real Estate Group and get $2,809 back.
Call/Text (714) 706-1823
Homes for Sale Near 9601 Charleville Blvd #5
Nearby Homes for Sale
Recently Sold Homes Near 9601 Charleville Blvd #5
Related Resources to 9601 Charleville Blvd #5
New Listings in 90212
Popular Zip Codes
Popular Cities
- Anaheim Hills Homes for Sale
- Brea Homes for Sale
- Corona Homes for Sale
- Fullerton Homes for Sale
- Huntington Beach Homes for Sale
- Irvine Homes for Sale
- La Habra Homes for Sale
- Long Beach Homes for Sale
- Los Angeles Homes for Sale
- Ontario Homes for Sale
- Placentia Homes for Sale
- Riverside Homes for Sale
- San Bernardino Homes for Sale
- Whittier Homes for Sale
- Yorba Linda Homes for Sale
- More Cities
Other Beverly Hills Resources
- Beverly Hills Homes for Sale
- Beverly Hills Condos for Sale
- Beverly Hills 1 Bedroom Homes for Sale
- Beverly Hills 2 Bedroom Homes for Sale
- Beverly Hills 3 Bedroom Homes for Sale
- Beverly Hills 4 Bedroom Homes for Sale
- Beverly Hills 5 Bedroom Homes for Sale
- Beverly Hills Single Story Homes for Sale
- Beverly Hills Homes for Sale with Pools
- Beverly Hills Homes for Sale with 3 Car Garages
- Beverly Hills New Homes for Sale
- Beverly Hills Homes for Sale with Large Lots
- Beverly Hills Cheapest Homes for Sale
- Beverly Hills Luxury Homes for Sale
- Beverly Hills Newest Listings for Sale
- Beverly Hills Homes Pending Sale
- Beverly Hills Recently Sold Homes
Based on information from California Regional Multiple Listing Service, Inc. as of 2019. This information is for your personal, non-commercial use and may not be used for any purpose other than to identify prospective properties you may be interested in purchasing. Display of MLS data is usually deemed reliable but is NOT guaranteed accurate by the MLS. Buyers are responsible for verifying the accuracy of all information and should investigate the data themselves or retain appropriate professionals. Information from sources other than the Listing Agent may have been included in the MLS data. Unless otherwise specified in writing, Broker/Agent has not and will not verify any information obtained from other sources. The Broker/Agent providing the information contained herein may or may not have been the Listing and/or Selling Agent.
