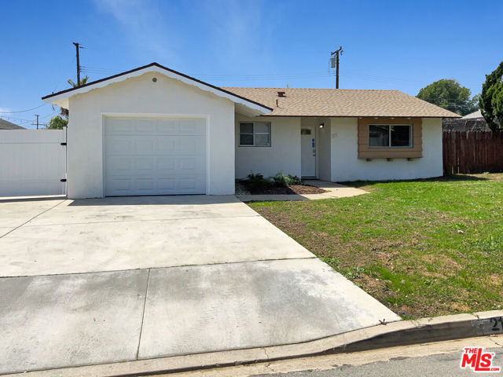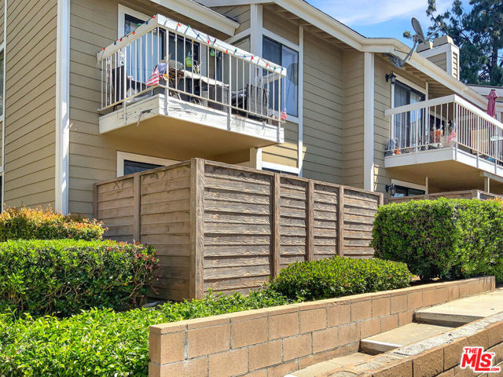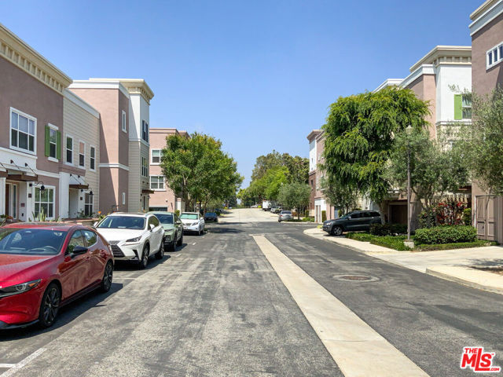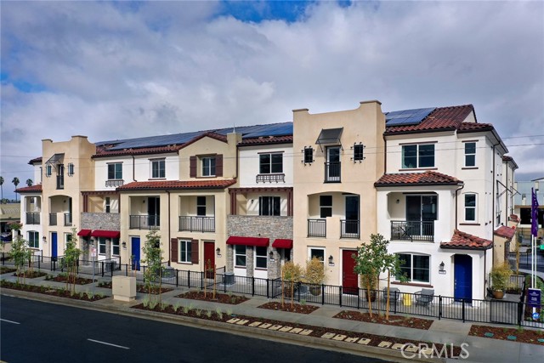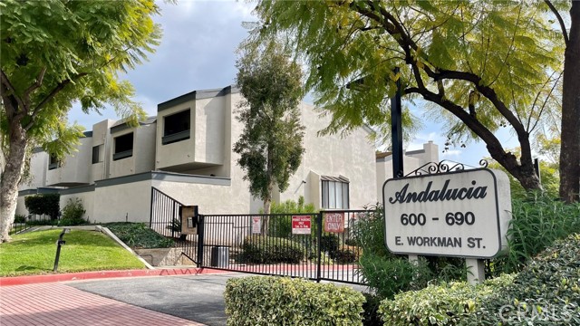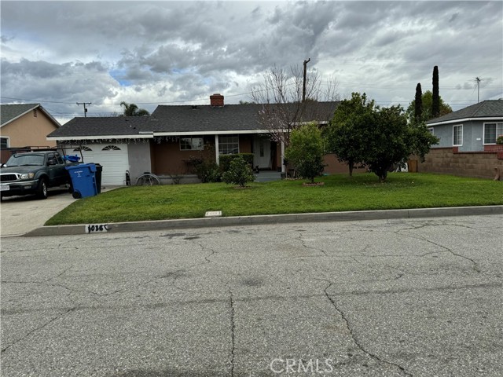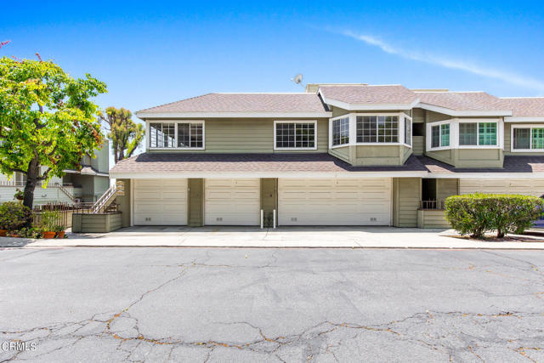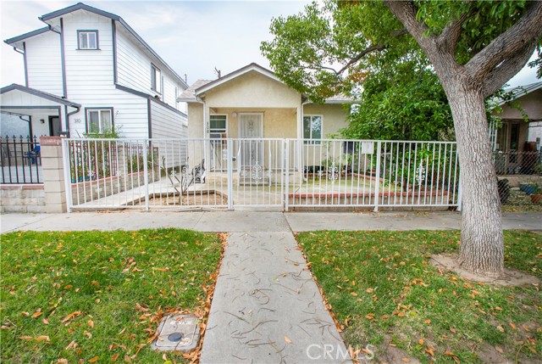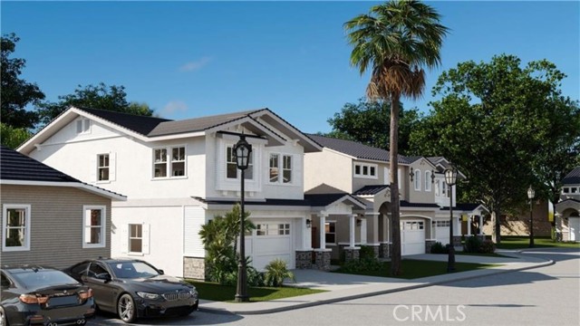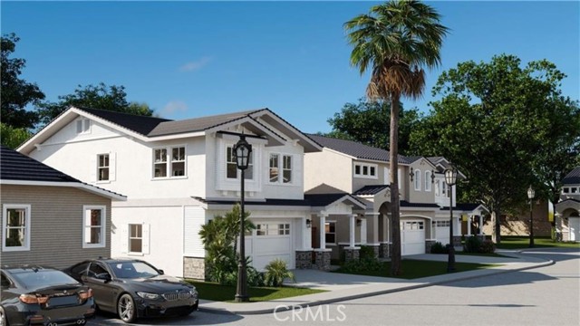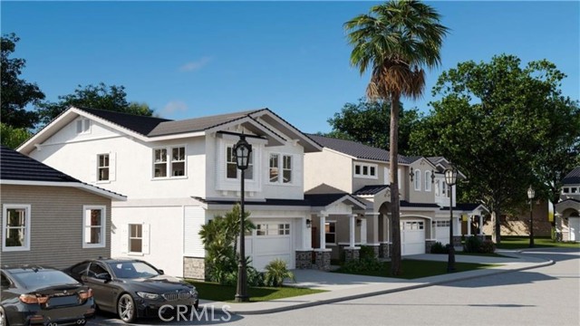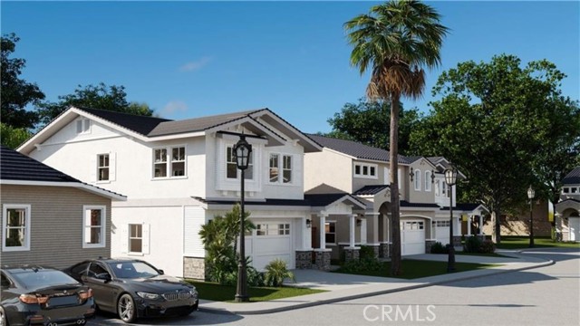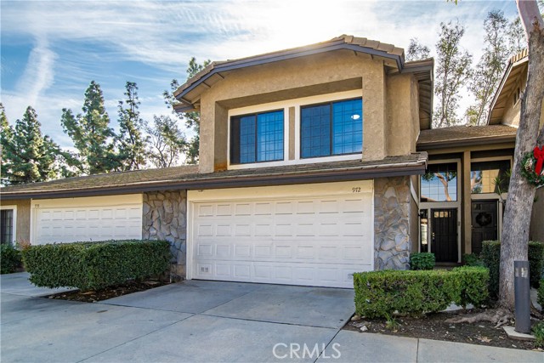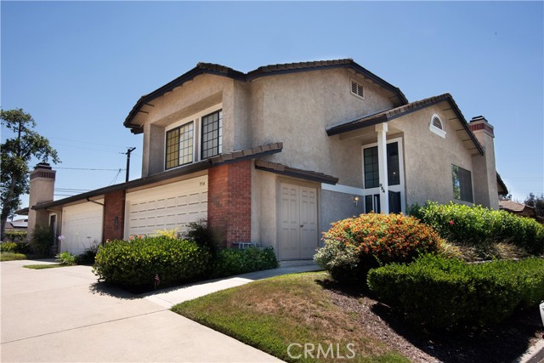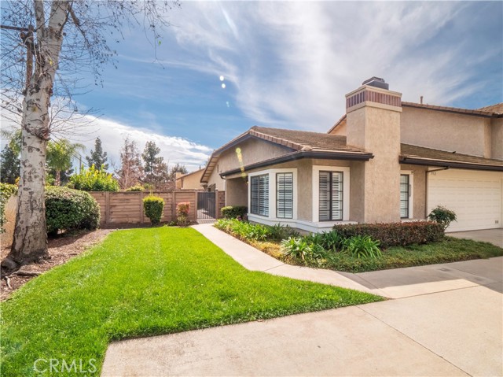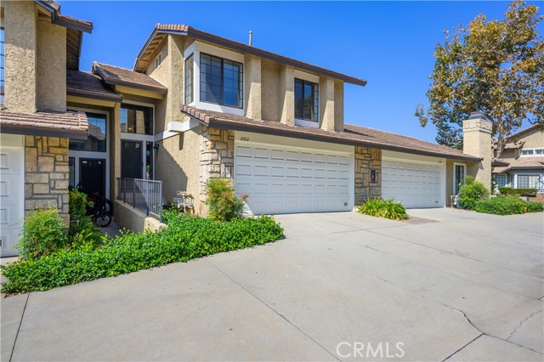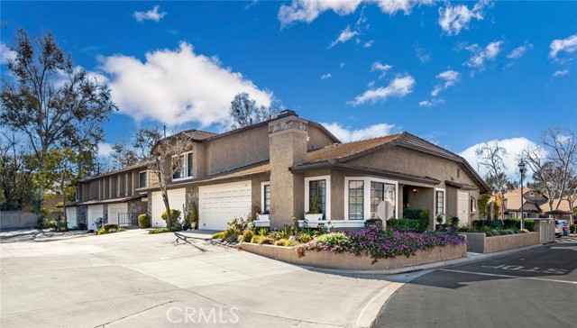
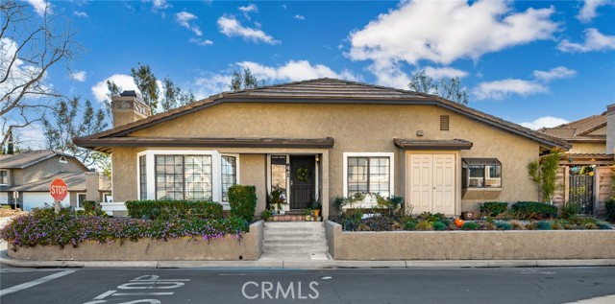
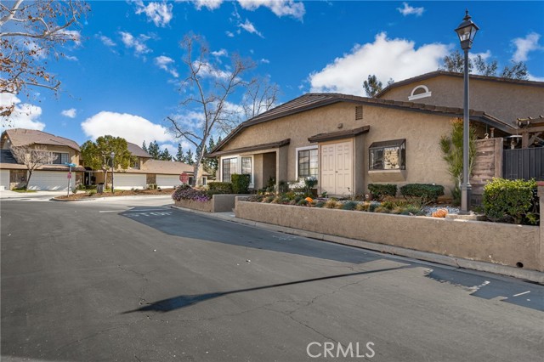
View Photos
961 Sandstone Dr Glendora, CA 91740
$650,000
Sold Price as of 04/22/2022
- 2 Beds
- 2 Baths
- 1,145 Sq.Ft.
Sold
Property Overview: 961 Sandstone Dr Glendora, CA has 2 bedrooms, 2 bathrooms, 1,145 living square feet and 109,059 square feet lot size. Call an Ardent Real Estate Group agent with any questions you may have.
Listed by SUSAN ALEMAN | BRE #01427205 | CORCORAN GLOBAL LIVING
Co-listed by CHARLENE COSTANTINO | BRE #00896039 | CORCORAN GLOBAL LIVING
Co-listed by CHARLENE COSTANTINO | BRE #00896039 | CORCORAN GLOBAL LIVING
Last checked: 12 minutes ago |
Last updated: May 18th, 2022 |
Source CRMLS |
DOM: 8
Home details
- Lot Sq. Ft
- 109,059
- HOA Dues
- $415/mo
- Year built
- 1986
- Garage
- 2 Car
- Property Type:
- Condominium
- Status
- Sold
- MLS#
- CV22024933
- City
- Glendora
- County
- Los Angeles
- Time on Site
- 875 days
Show More
Property Details for 961 Sandstone Dr
Local Glendora Agent
Loading...
Sale History for 961 Sandstone Dr
Last leased for $2,900 on May 18th, 2022
-
May, 2022
-
May 18, 2022
Date
Leased
CRMLS: CV22085402
$2,900
Price
-
Apr 26, 2022
Date
Active
CRMLS: CV22085402
$2,850
Price
-
Listing provided courtesy of CRMLS
-
April, 2022
-
Apr 22, 2022
Date
Sold
CRMLS: CV22024933
$650,000
Price
-
Feb 25, 2022
Date
Pending
CRMLS: CV22024933
$620,000
Price
-
March, 2020
-
Mar 16, 2020
Date
Sold
CRMLS: CV20016206
$481,000
Price
-
Jan 29, 2020
Date
Active Under Contract
CRMLS: CV20016206
$475,000
Price
-
Jan 23, 2020
Date
Active
CRMLS: CV20016206
$475,000
Price
-
Listing provided courtesy of CRMLS
-
March, 2020
-
Mar 16, 2020
Date
Sold (Public Records)
Public Records
$481,000
Price
-
November, 2019
-
Nov 7, 2019
Date
Sold (Public Records)
Public Records
--
Price
Show More
Tax History for 961 Sandstone Dr
Assessed Value (2020):
$68,758
| Year | Land Value | Improved Value | Assessed Value |
|---|---|---|---|
| 2020 | $23,730 | $45,028 | $68,758 |
Home Value Compared to the Market
This property vs the competition
About 961 Sandstone Dr
Detailed summary of property
Public Facts for 961 Sandstone Dr
Public county record property details
- Beds
- 2
- Baths
- 2
- Year built
- 1986
- Sq. Ft.
- 1,145
- Lot Size
- 109,117
- Stories
- --
- Type
- Condominium Unit (Residential)
- Pool
- No
- Spa
- No
- County
- Los Angeles
- Lot#
- 3
- APN
- 8654-009-120
The source for these homes facts are from public records.
91740 Real Estate Sale History (Last 30 days)
Last 30 days of sale history and trends
Median List Price
$785,000
Median List Price/Sq.Ft.
$552
Median Sold Price
$833,000
Median Sold Price/Sq.Ft.
$522
Total Inventory
30
Median Sale to List Price %
105.71%
Avg Days on Market
15
Loan Type
Conventional (31.25%), FHA (0%), VA (0%), Cash (37.5%), Other (25%)
Thinking of Selling?
Is this your property?
Thinking of Selling?
Call, Text or Message
Thinking of Selling?
Call, Text or Message
Homes for Sale Near 961 Sandstone Dr
Nearby Homes for Sale
Recently Sold Homes Near 961 Sandstone Dr
Related Resources to 961 Sandstone Dr
New Listings in 91740
Popular Zip Codes
Popular Cities
- Anaheim Hills Homes for Sale
- Brea Homes for Sale
- Corona Homes for Sale
- Fullerton Homes for Sale
- Huntington Beach Homes for Sale
- Irvine Homes for Sale
- La Habra Homes for Sale
- Long Beach Homes for Sale
- Los Angeles Homes for Sale
- Ontario Homes for Sale
- Placentia Homes for Sale
- Riverside Homes for Sale
- San Bernardino Homes for Sale
- Whittier Homes for Sale
- Yorba Linda Homes for Sale
- More Cities
Other Glendora Resources
- Glendora Homes for Sale
- Glendora Townhomes for Sale
- Glendora Condos for Sale
- Glendora 2 Bedroom Homes for Sale
- Glendora 3 Bedroom Homes for Sale
- Glendora 4 Bedroom Homes for Sale
- Glendora 5 Bedroom Homes for Sale
- Glendora Single Story Homes for Sale
- Glendora Homes for Sale with Pools
- Glendora Homes for Sale with 3 Car Garages
- Glendora New Homes for Sale
- Glendora Homes for Sale with Large Lots
- Glendora Cheapest Homes for Sale
- Glendora Luxury Homes for Sale
- Glendora Newest Listings for Sale
- Glendora Homes Pending Sale
- Glendora Recently Sold Homes
Based on information from California Regional Multiple Listing Service, Inc. as of 2019. This information is for your personal, non-commercial use and may not be used for any purpose other than to identify prospective properties you may be interested in purchasing. Display of MLS data is usually deemed reliable but is NOT guaranteed accurate by the MLS. Buyers are responsible for verifying the accuracy of all information and should investigate the data themselves or retain appropriate professionals. Information from sources other than the Listing Agent may have been included in the MLS data. Unless otherwise specified in writing, Broker/Agent has not and will not verify any information obtained from other sources. The Broker/Agent providing the information contained herein may or may not have been the Listing and/or Selling Agent.
