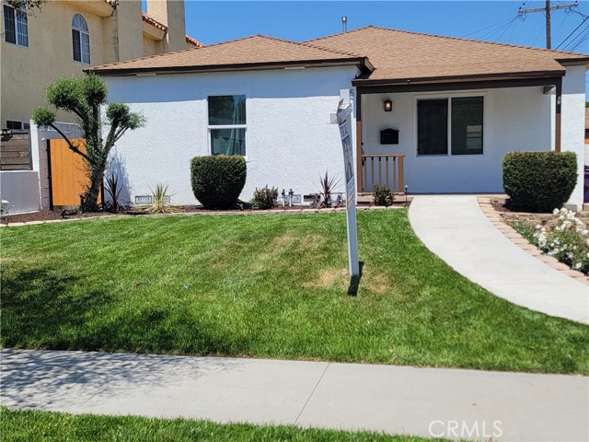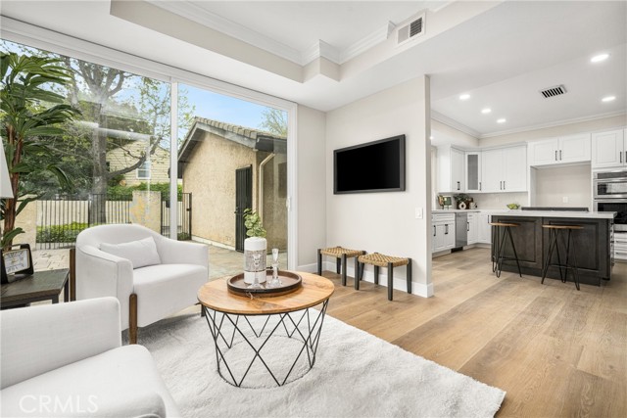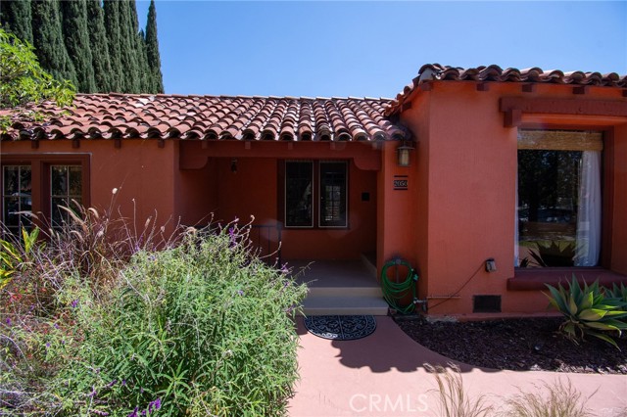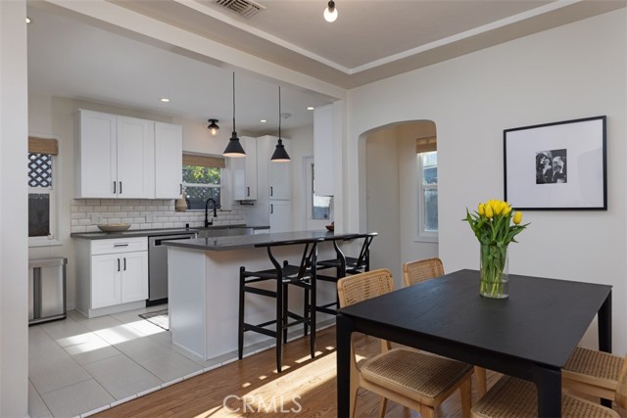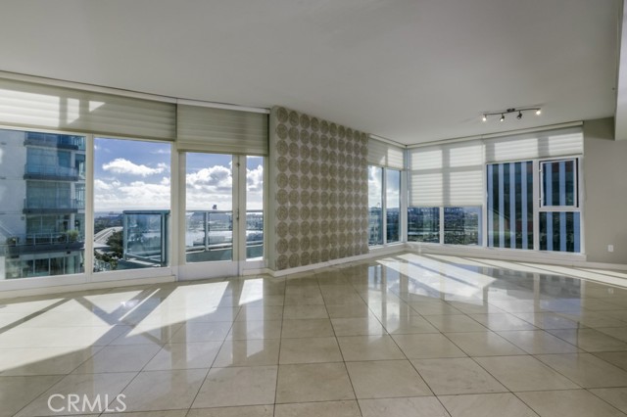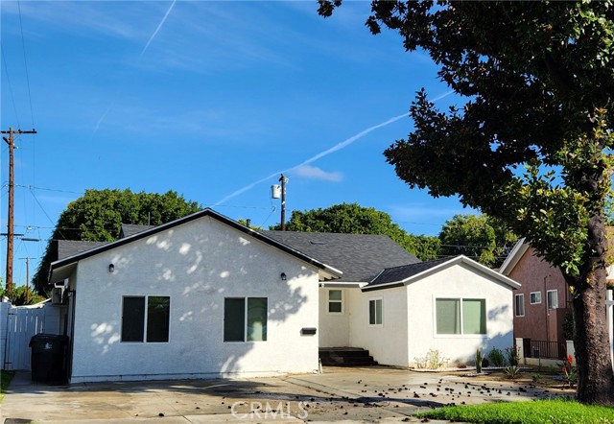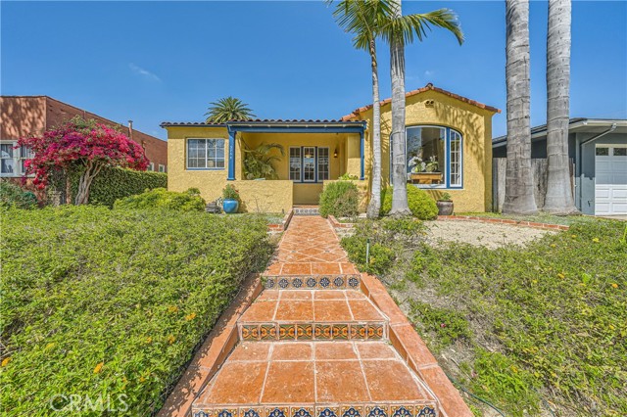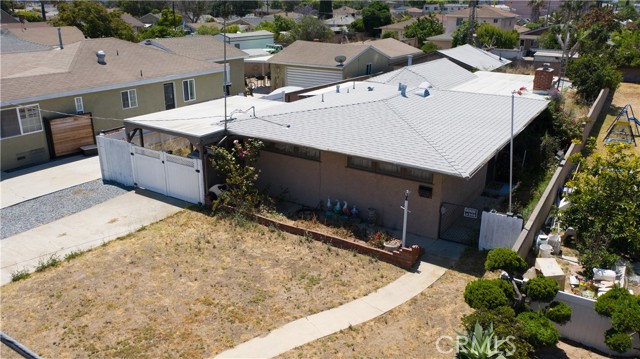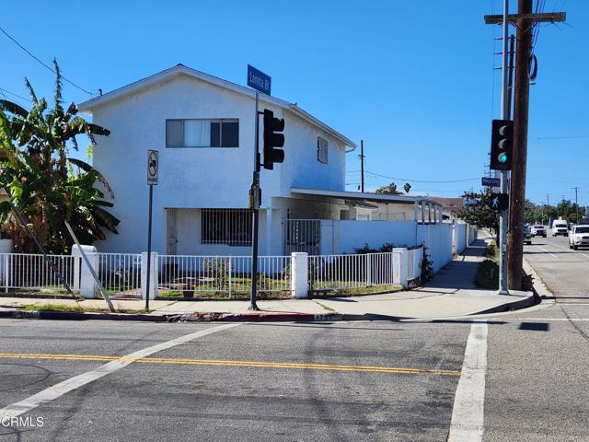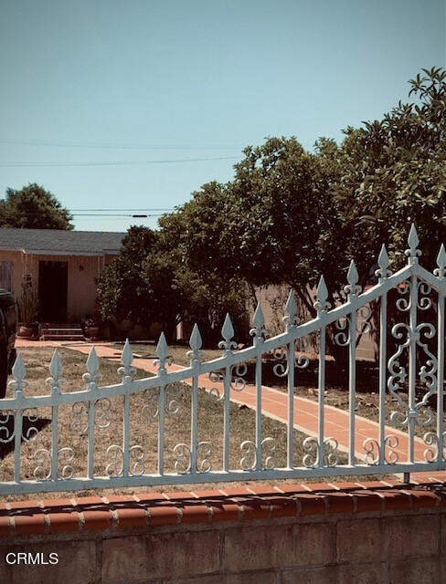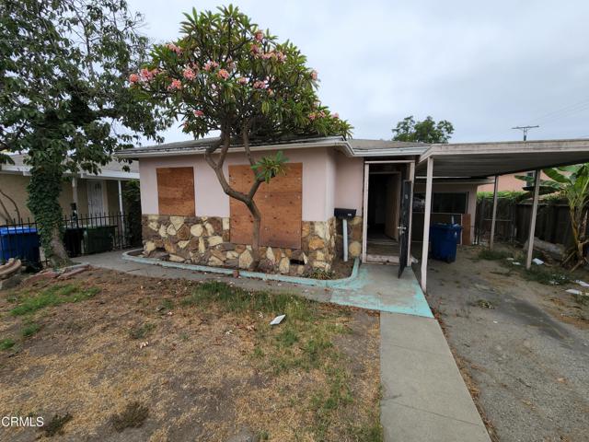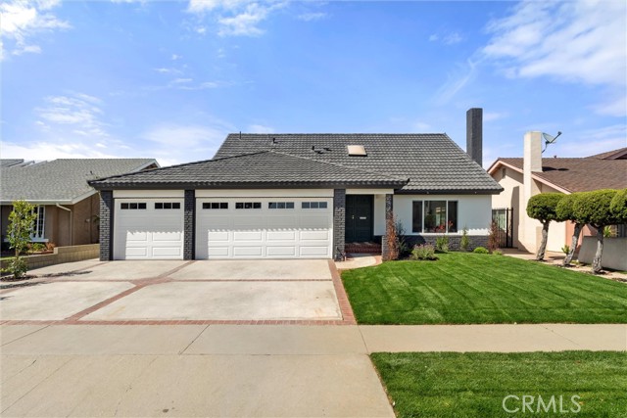
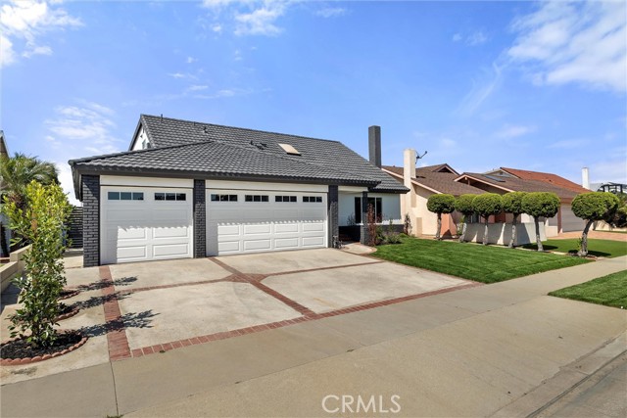
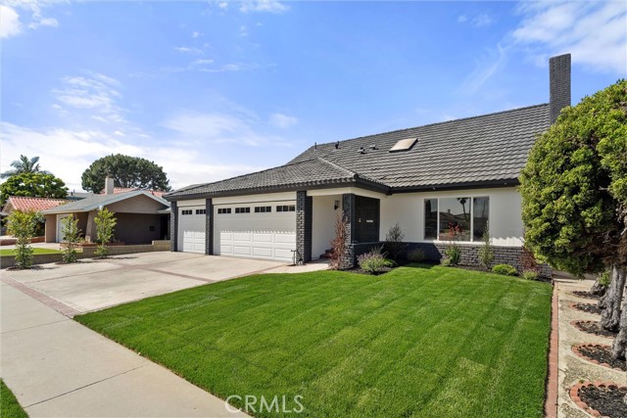
View Photos
961 Stonebryn Dr Harbor City, CA 90710
$1,149,000
- 4 Beds
- 3 Baths
- 2,082 Sq.Ft.
Pending
Property Overview: 961 Stonebryn Dr Harbor City, CA has 4 bedrooms, 3 bathrooms, 2,082 living square feet and 5,595 square feet lot size. Call an Ardent Real Estate Group agent to verify current availability of this home or with any questions you may have.
Listed by Oscar Mendoza | BRE #01230274 | SoCal 5 Real Estate
Co-listed by Perla Martinez | BRE #01794202 | SoCal 5 Real Estate
Co-listed by Perla Martinez | BRE #01794202 | SoCal 5 Real Estate
Last checked: 1 minute ago |
Last updated: May 5th, 2024 |
Source CRMLS |
DOM: 8
Get a $3,447 Cash Reward
New
Buy this home with Ardent Real Estate Group and get $3,447 back.
Call/Text (714) 706-1823
Home details
- Lot Sq. Ft
- 5,595
- HOA Dues
- $0/mo
- Year built
- 1968
- Garage
- 3 Car
- Property Type:
- Single Family Home
- Status
- Pending
- MLS#
- DW24075159
- City
- Harbor City
- County
- Los Angeles
- Time on Site
- 10 days
Show More
Open Houses for 961 Stonebryn Dr
No upcoming open houses
Schedule Tour
Loading...
Property Details for 961 Stonebryn Dr
Local Harbor City Agent
Loading...
Sale History for 961 Stonebryn Dr
View property's historical transactions
-
May, 2024
-
May 3, 2024
Date
Pending
CRMLS: DW24075159
$1,149,000
Price
-
Apr 24, 2024
Date
Active
CRMLS: DW24075159
$1,149,000
Price
Tax History for 961 Stonebryn Dr
Assessed Value (2020):
$293,606
| Year | Land Value | Improved Value | Assessed Value |
|---|---|---|---|
| 2020 | $117,436 | $176,170 | $293,606 |
Home Value Compared to the Market
This property vs the competition
About 961 Stonebryn Dr
Detailed summary of property
Public Facts for 961 Stonebryn Dr
Public county record property details
- Beds
- 4
- Baths
- 3
- Year built
- 1968
- Sq. Ft.
- 2,082
- Lot Size
- 5,594
- Stories
- --
- Type
- Single Family Residential
- Pool
- No
- Spa
- No
- County
- Los Angeles
- Lot#
- 25
- APN
- 7409-003-005
The source for these homes facts are from public records.
90710 Real Estate Sale History (Last 30 days)
Last 30 days of sale history and trends
Median List Price
$800,000
Median List Price/Sq.Ft.
$545
Median Sold Price
$590,000
Median Sold Price/Sq.Ft.
$457
Total Inventory
39
Median Sale to List Price %
100.19%
Avg Days on Market
12
Loan Type
Conventional (50%), FHA (0%), VA (0%), Cash (25%), Other (25%)
Tour This Home
Buy with Ardent Real Estate Group and save $3,447.
Contact Jon
Harbor City Agent
Call, Text or Message
Harbor City Agent
Call, Text or Message
Get a $3,447 Cash Reward
New
Buy this home with Ardent Real Estate Group and get $3,447 back.
Call/Text (714) 706-1823
Homes for Sale Near 961 Stonebryn Dr
Nearby Homes for Sale
Recently Sold Homes Near 961 Stonebryn Dr
Related Resources to 961 Stonebryn Dr
New Listings in 90710
Popular Zip Codes
Popular Cities
- Anaheim Hills Homes for Sale
- Brea Homes for Sale
- Corona Homes for Sale
- Fullerton Homes for Sale
- Huntington Beach Homes for Sale
- Irvine Homes for Sale
- La Habra Homes for Sale
- Long Beach Homes for Sale
- Los Angeles Homes for Sale
- Ontario Homes for Sale
- Placentia Homes for Sale
- Riverside Homes for Sale
- San Bernardino Homes for Sale
- Whittier Homes for Sale
- Yorba Linda Homes for Sale
- More Cities
Other Harbor City Resources
- Harbor City Homes for Sale
- Harbor City Townhomes for Sale
- Harbor City Condos for Sale
- Harbor City 2 Bedroom Homes for Sale
- Harbor City 3 Bedroom Homes for Sale
- Harbor City 4 Bedroom Homes for Sale
- Harbor City 5 Bedroom Homes for Sale
- Harbor City Single Story Homes for Sale
- Harbor City Homes for Sale with 3 Car Garages
- Harbor City New Homes for Sale
- Harbor City Homes for Sale with Large Lots
- Harbor City Cheapest Homes for Sale
- Harbor City Luxury Homes for Sale
- Harbor City Newest Listings for Sale
- Harbor City Homes Pending Sale
- Harbor City Recently Sold Homes
Based on information from California Regional Multiple Listing Service, Inc. as of 2019. This information is for your personal, non-commercial use and may not be used for any purpose other than to identify prospective properties you may be interested in purchasing. Display of MLS data is usually deemed reliable but is NOT guaranteed accurate by the MLS. Buyers are responsible for verifying the accuracy of all information and should investigate the data themselves or retain appropriate professionals. Information from sources other than the Listing Agent may have been included in the MLS data. Unless otherwise specified in writing, Broker/Agent has not and will not verify any information obtained from other sources. The Broker/Agent providing the information contained herein may or may not have been the Listing and/or Selling Agent.
