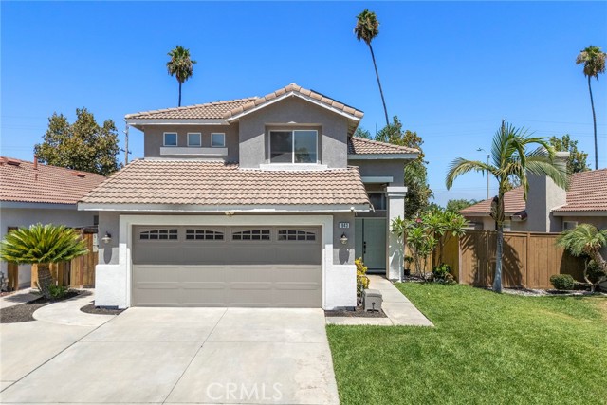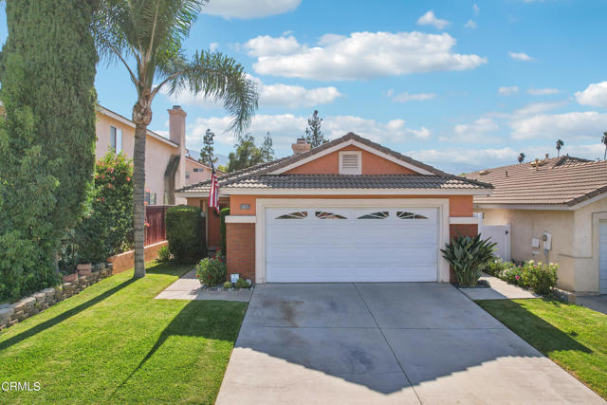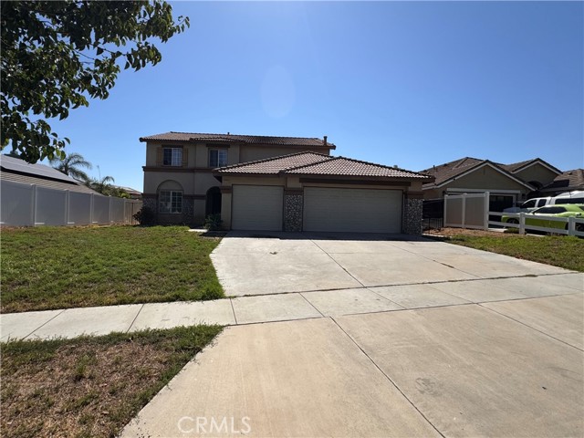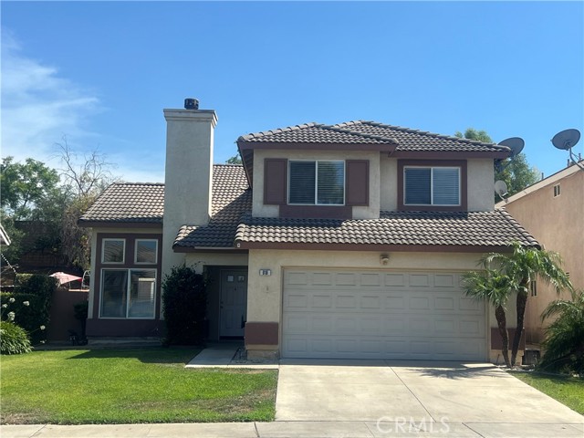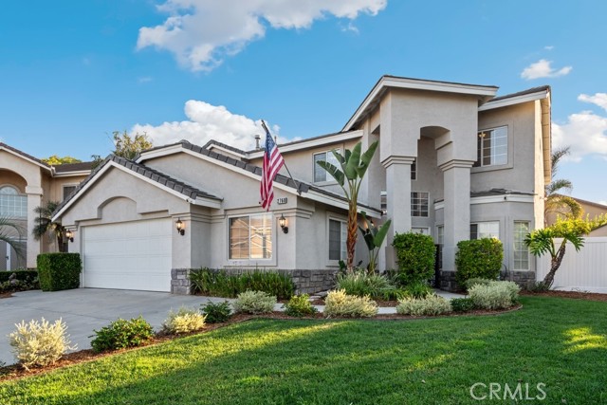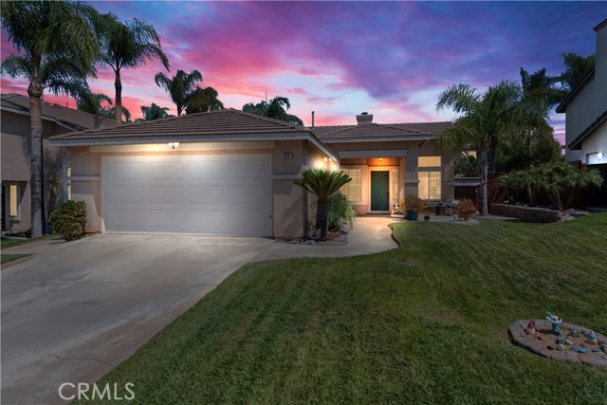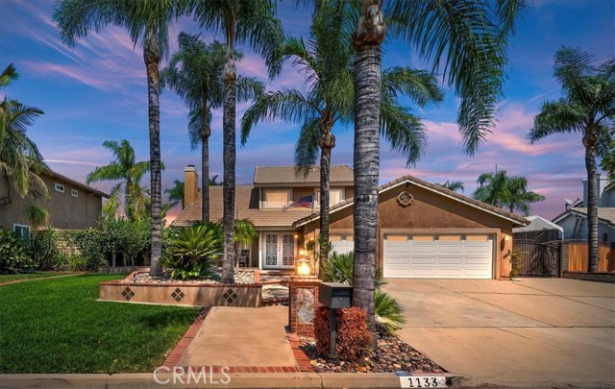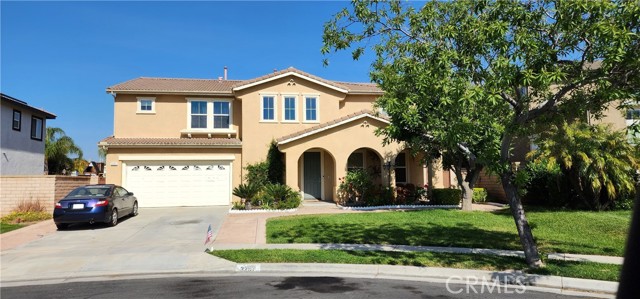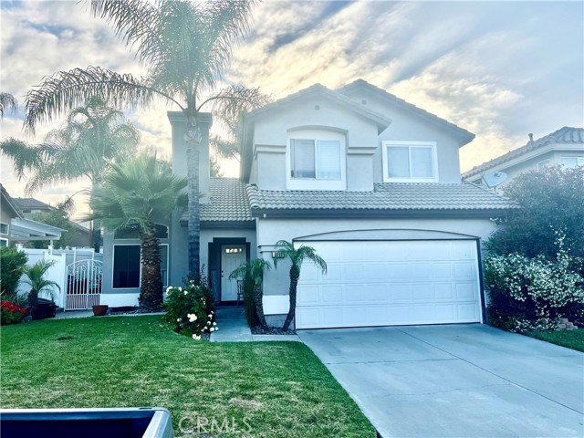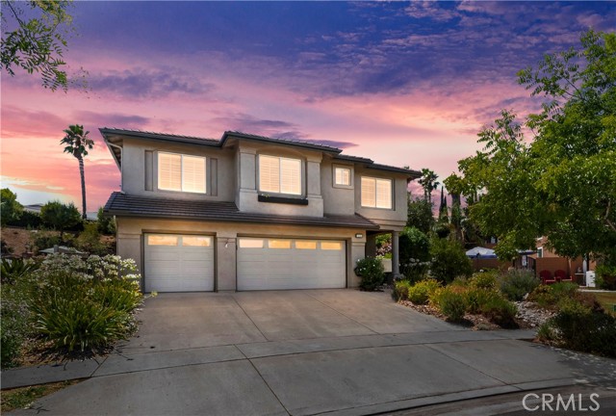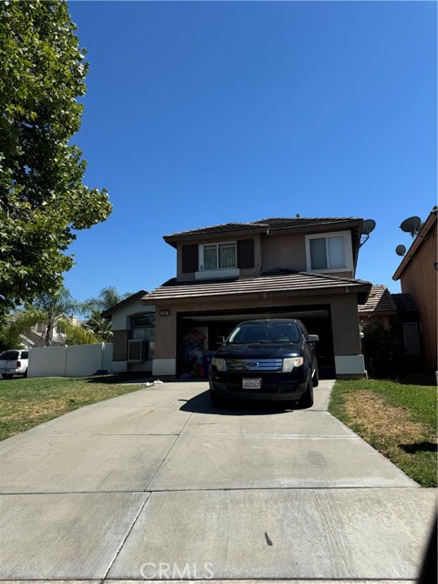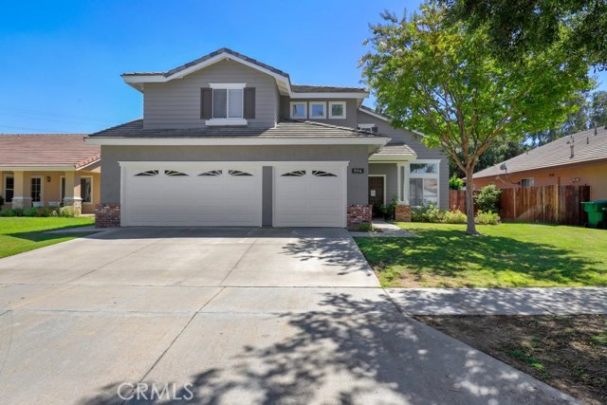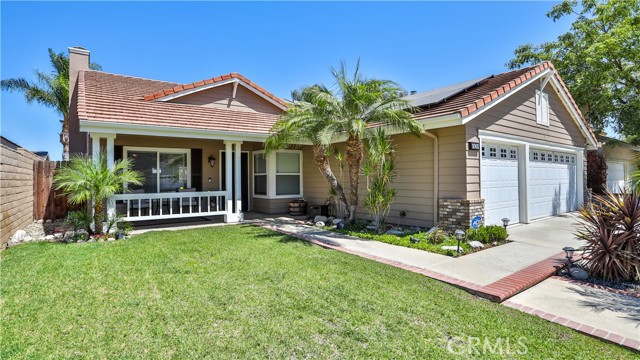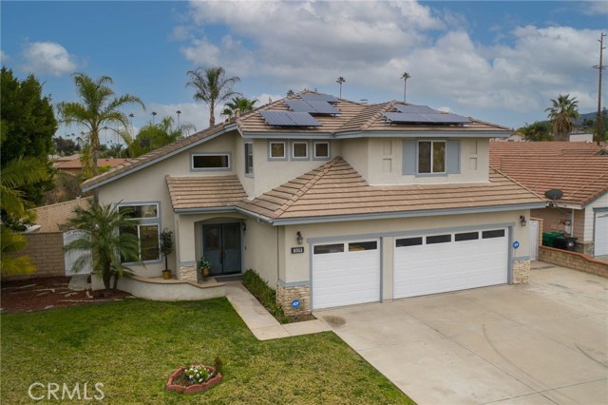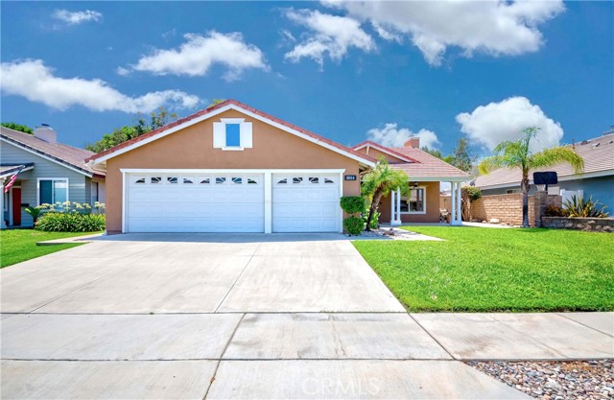974 Silvercreek Rd Corona, CA 92882
$480,000
Sold Price as of 07/17/2017
- 3 Beds
- 2 Baths
- 1,600 Sq.Ft.
Off Market
Property Overview: 974 Silvercreek Rd Corona, CA has 3 bedrooms, 2 bathrooms, 1,600 living square feet and 8,276 square feet lot size. Call an Ardent Real Estate Group agent with any questions you may have.
Home Value Compared to the Market
Refinance your Current Mortgage and Save
Save $
You could be saving money by taking advantage of a lower rate and reducing your monthly payment. See what current rates are at and get a free no-obligation quote on today's refinance rates.
Local Corona Agent
Loading...
Sale History for 974 Silvercreek Rd
Last leased for $2,700 on August 15th, 2017
-
November, 2017
-
Nov 2, 2017
Date
Price Change
CRMLS: I08088219
$1,895
Price
-
Listing provided courtesy of CRMLS
-
August, 2017
-
Aug 16, 2017
Date
Leased
CRMLS: SR17177084
$2,700
Price
-
Aug 2, 2017
Date
Active
CRMLS: SR17177084
$2,700
Price
-
Listing provided courtesy of CRMLS
-
July, 2017
-
Jul 17, 2017
Date
Sold
CRMLS: PW17131895
$480,000
Price
-
Jul 11, 2017
Date
Pending
CRMLS: PW17131895
$479,999
Price
-
Jun 20, 2017
Date
Active Under Contract
CRMLS: PW17131895
$479,999
Price
-
Jun 14, 2017
Date
Active
CRMLS: PW17131895
$479,999
Price
-
Listing provided courtesy of CRMLS
-
July, 2017
-
Jul 17, 2017
Date
Sold (Public Records)
Public Records
$480,000
Price
-
August, 2010
-
Aug 31, 2010
Date
Sold (Public Records)
Public Records
$325,000
Price
Show More
Tax History for 974 Silvercreek Rd
Assessed Value (2020):
$499,392
| Year | Land Value | Improved Value | Assessed Value |
|---|---|---|---|
| 2020 | $156,060 | $343,332 | $499,392 |
About 974 Silvercreek Rd
Detailed summary of property
Public Facts for 974 Silvercreek Rd
Public county record property details
- Beds
- 3
- Baths
- 2
- Year built
- 1995
- Sq. Ft.
- 1,600
- Lot Size
- 8,276
- Stories
- 1
- Type
- Single Family Residential
- Pool
- No
- Spa
- No
- County
- Riverside
- Lot#
- 19
- APN
- 113-222-009
The source for these homes facts are from public records.
92882 Real Estate Sale History (Last 30 days)
Last 30 days of sale history and trends
Median List Price
$769,000
Median List Price/Sq.Ft.
$425
Median Sold Price
$761,000
Median Sold Price/Sq.Ft.
$424
Total Inventory
124
Median Sale to List Price %
101.47%
Avg Days on Market
28
Loan Type
Conventional (56.82%), FHA (11.36%), VA (2.27%), Cash (18.18%), Other (11.36%)
Thinking of Selling?
Is this your property?
Thinking of Selling?
Call, Text or Message
Thinking of Selling?
Call, Text or Message
Refinance your Current Mortgage and Save
Save $
You could be saving money by taking advantage of a lower rate and reducing your monthly payment. See what current rates are at and get a free no-obligation quote on today's refinance rates.
Homes for Sale Near 974 Silvercreek Rd
Nearby Homes for Sale
Recently Sold Homes Near 974 Silvercreek Rd
Nearby Homes to 974 Silvercreek Rd
Data from public records.
3 Beds |
2 Baths |
1,600 Sq. Ft.
4 Beds |
2 Baths |
2,287 Sq. Ft.
4 Beds |
2 Baths |
1,940 Sq. Ft.
4 Beds |
2 Baths |
1,940 Sq. Ft.
5 Beds |
2 Baths |
2,517 Sq. Ft.
3 Beds |
2 Baths |
1,600 Sq. Ft.
4 Beds |
2 Baths |
1,940 Sq. Ft.
4 Beds |
2 Baths |
2,287 Sq. Ft.
3 Beds |
2 Baths |
1,600 Sq. Ft.
4 Beds |
2 Baths |
1,749 Sq. Ft.
4 Beds |
2 Baths |
2,287 Sq. Ft.
4 Beds |
2 Baths |
1,940 Sq. Ft.
Related Resources to 974 Silvercreek Rd
New Listings in 92882
Popular Zip Codes
Popular Cities
- Anaheim Hills Homes for Sale
- Brea Homes for Sale
- Fullerton Homes for Sale
- Huntington Beach Homes for Sale
- Irvine Homes for Sale
- La Habra Homes for Sale
- Long Beach Homes for Sale
- Los Angeles Homes for Sale
- Ontario Homes for Sale
- Placentia Homes for Sale
- Riverside Homes for Sale
- San Bernardino Homes for Sale
- Whittier Homes for Sale
- Yorba Linda Homes for Sale
- More Cities
Other Corona Resources
- Corona Homes for Sale
- Corona Townhomes for Sale
- Corona Condos for Sale
- Corona 1 Bedroom Homes for Sale
- Corona 2 Bedroom Homes for Sale
- Corona 3 Bedroom Homes for Sale
- Corona 4 Bedroom Homes for Sale
- Corona 5 Bedroom Homes for Sale
- Corona Single Story Homes for Sale
- Corona Homes for Sale with Pools
- Corona Homes for Sale with 3 Car Garages
- Corona New Homes for Sale
- Corona Homes for Sale with Large Lots
- Corona Cheapest Homes for Sale
- Corona Luxury Homes for Sale
- Corona Newest Listings for Sale
- Corona Homes Pending Sale
- Corona Recently Sold Homes
