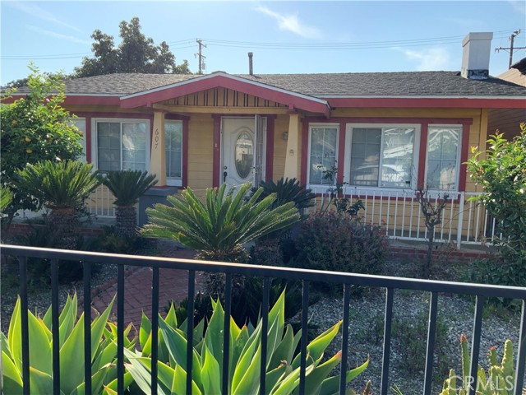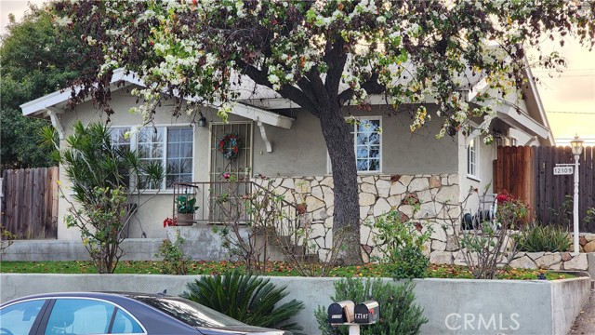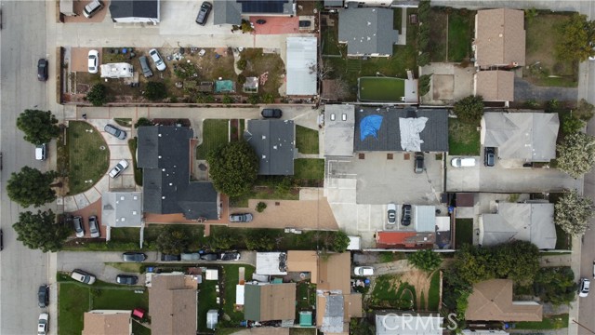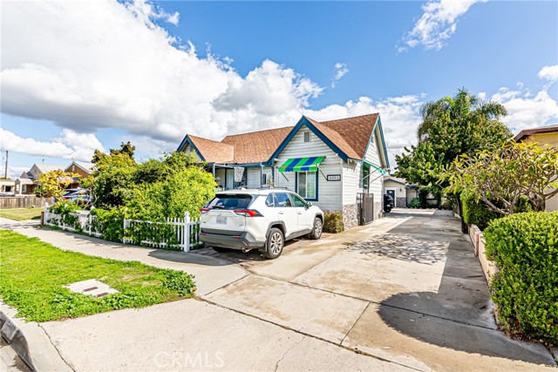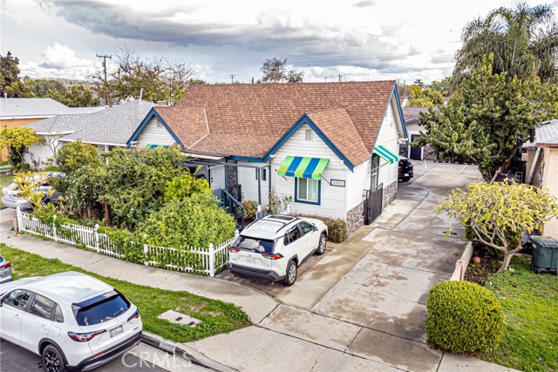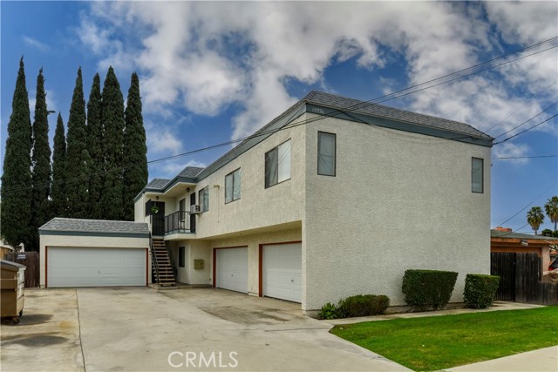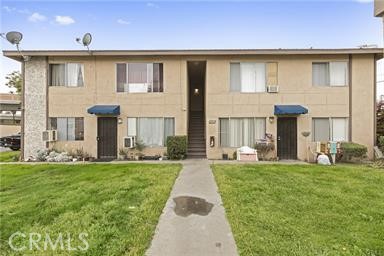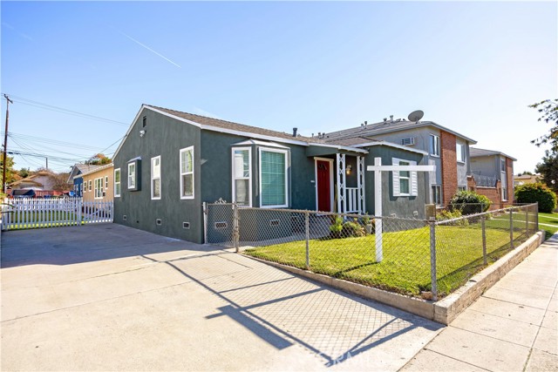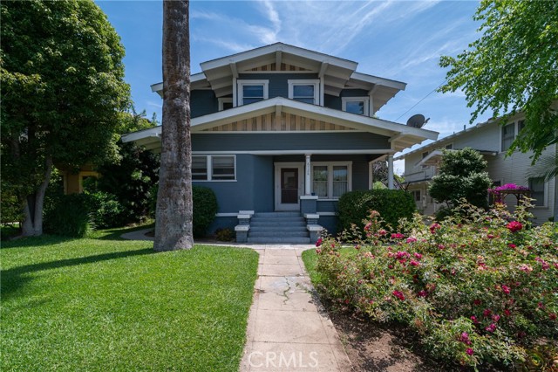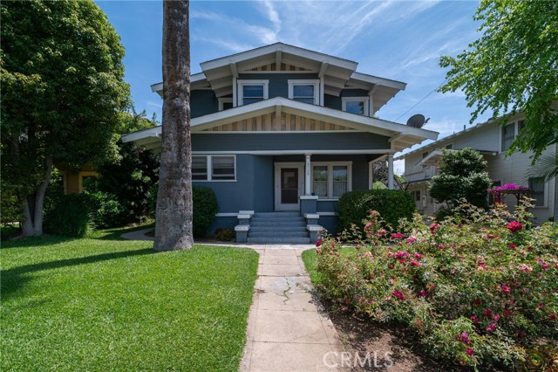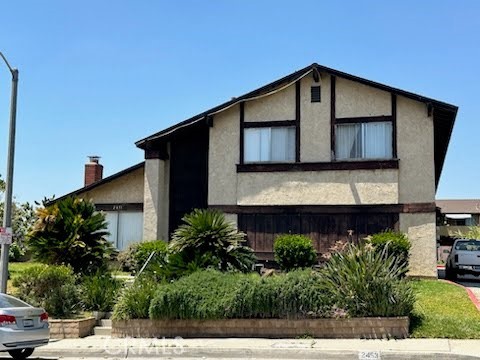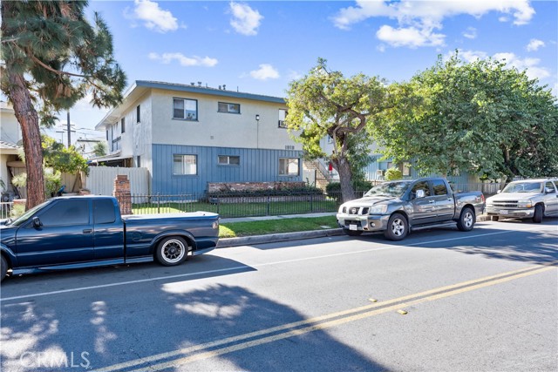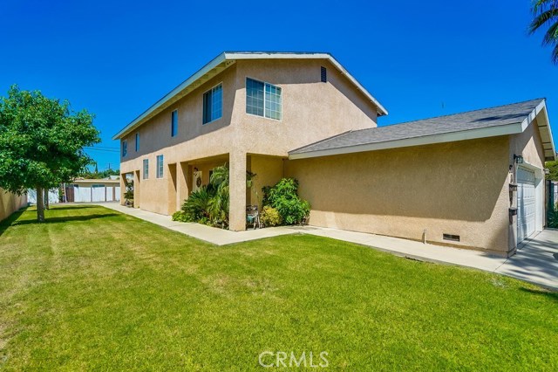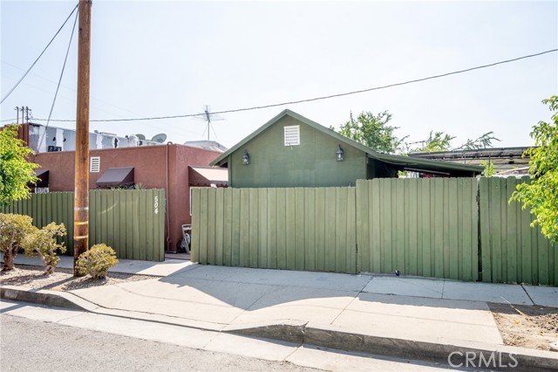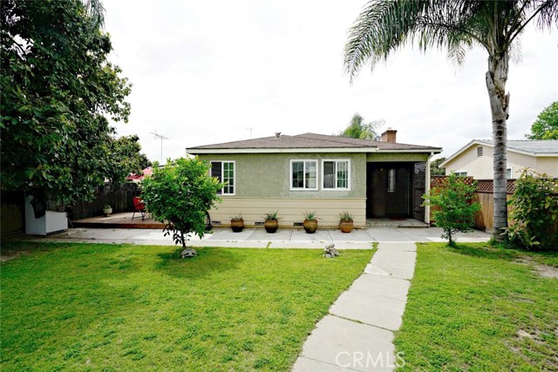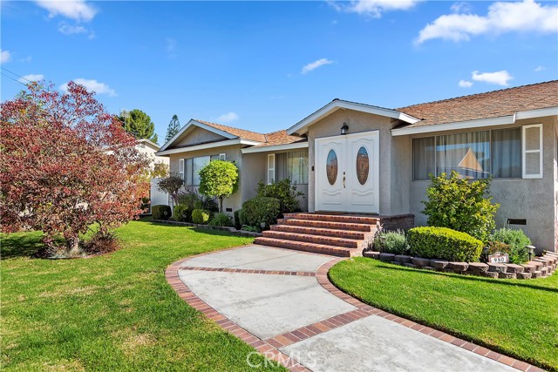
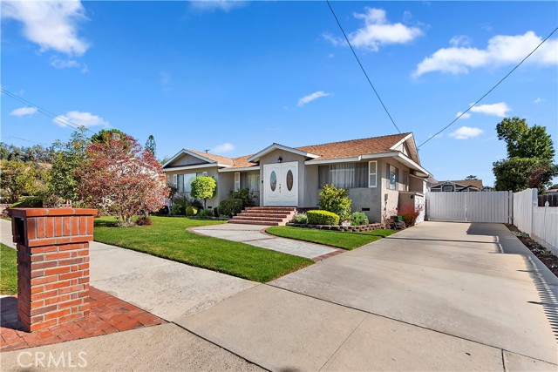
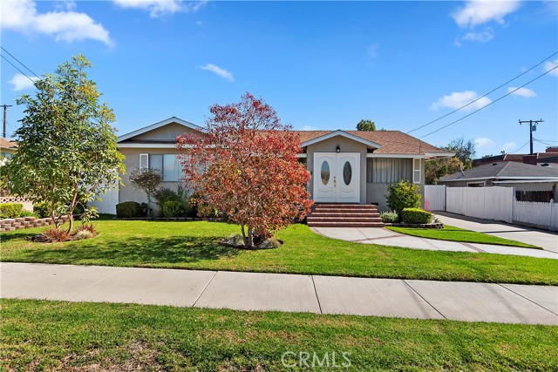
View Photos
980 N Walnut St La Habra, CA 90631
$1,399,000
Sold Price as of 12/22/2021
- 6 Beds
- 3.5 Baths
- 3,949 Sq.Ft.
Sold
Property Overview: 980 N Walnut St La Habra, CA has 6 bedrooms, 3.5 bathrooms, 3,949 living square feet and 13,926 square feet lot size. Call an Ardent Real Estate Group agent with any questions you may have.
Listed by Kim Walsh | BRE #01227460 | Reliance Real Estate Services
Co-listed by Wanda Walsh | BRE #01211901 | Reliance Real Estate Services
Co-listed by Wanda Walsh | BRE #01211901 | Reliance Real Estate Services
Last checked: 45 seconds ago |
Last updated: February 9th, 2023 |
Source CRMLS |
DOM: 7
Home details
- Lot Sq. Ft
- 13,926
- HOA Dues
- $0/mo
- Year built
- 1955
- Garage
- 4 Car
- Property Type:
- Duplex
- Status
- Sold
- MLS#
- PW21241819
- City
- La Habra
- County
- Orange
- Time on Site
- 906 days
Show More
Multi-Family Unit Breakdown
Unit Mix Summary
- Total # of Units: 2
- Total # of Buildings: 3
- # of Electric Meters: 2
- # of Gas Meters: 1
- # of Water Meters: 1
Unit Breakdown 1
- # of Units: 1
- # of Beds: 4
- # of Baths: 3
- Garage Spaces: 2
- Garaged Attached? No
- Furnishing: Unfurnished
- Total Rent: $44,232
- Pro Forma/Market Rent: $45,600
Unit Breakdown 2
- # of Units: 1
- # of Beds: 2
- # of Baths: 2
- Garage Spaces: 2
- Garaged Attached? No
- Furnishing: Unfurnished
- Total Rent: $24,386
- Pro Forma/Market Rent: $25,140
Multi-Family Income/Expense Information
Property Income and Analysis
- Gross Rent Multiplier: --
- Gross Scheduled Income: $70,740
- Net Operating Income: $54,370
- Gross Operating Income: $68,618
- Vacancy Allowance: $2,122
Annual Expense Breakdown
- Total Operating Expense: $14,248
- Electric: $5,199
- Gas/Fuel: $0
- Trash: $300
- Gardener: $1,200
- Insurance: $3,215
- Maintenance: $894
- Water/Sewer: $2,000
- Other Expenses: $1,440
- Other Expense Description: Gas
Virtual Tour
Use the following link to view this property's virtual tour:
Property Details for 980 N Walnut St
Local La Habra Agent
Loading...
Sale History for 980 N Walnut St
Last leased for $4,000 on February 8th, 2023
-
February, 2023
-
Feb 8, 2023
Date
Leased
CRMLS: 23233547
$4,000
Price
-
Jan 18, 2023
Date
Active
CRMLS: 23233547
$4,000
Price
-
Listing provided courtesy of CRMLS
-
December, 2021
-
Dec 22, 2021
Date
Sold
CRMLS: PW21241578
$1,399,000
Price
-
Nov 6, 2021
Date
Active
CRMLS: PW21241578
$1,399,000
Price
-
Listing provided courtesy of CRMLS
-
November, 2021
-
Nov 7, 2021
Date
Active
CRMLS: PW21241819
$1,399,000
Price
Show More
Tax History for 980 N Walnut St
Recent tax history for this property
| Year | Land Value | Improved Value | Assessed Value |
|---|---|---|---|
| The tax history for this property will expand as we gather information for this property. | |||
Home Value Compared to the Market
This property vs the competition
About 980 N Walnut St
Detailed summary of property
Public Facts for 980 N Walnut St
Public county record property details
- Beds
- --
- Baths
- --
- Year built
- --
- Sq. Ft.
- --
- Lot Size
- --
- Stories
- --
- Type
- --
- Pool
- --
- Spa
- --
- County
- --
- Lot#
- --
- APN
- --
The source for these homes facts are from public records.
90631 Real Estate Sale History (Last 30 days)
Last 30 days of sale history and trends
Median List Price
$877,000
Median List Price/Sq.Ft.
$531
Median Sold Price
$950,000
Median Sold Price/Sq.Ft.
$551
Total Inventory
104
Median Sale to List Price %
105.56%
Avg Days on Market
14
Loan Type
Conventional (71.43%), FHA (0%), VA (0%), Cash (8.57%), Other (14.29%)
Thinking of Selling?
Is this your property?
Thinking of Selling?
Call, Text or Message
Thinking of Selling?
Call, Text or Message
Homes for Sale Near 980 N Walnut St
Nearby Homes for Sale
Recently Sold Homes Near 980 N Walnut St
Related Resources to 980 N Walnut St
New Listings in 90631
Popular Zip Codes
Popular Cities
- Anaheim Hills Homes for Sale
- Brea Homes for Sale
- Corona Homes for Sale
- Fullerton Homes for Sale
- Huntington Beach Homes for Sale
- Irvine Homes for Sale
- Long Beach Homes for Sale
- Los Angeles Homes for Sale
- Ontario Homes for Sale
- Placentia Homes for Sale
- Riverside Homes for Sale
- San Bernardino Homes for Sale
- Whittier Homes for Sale
- Yorba Linda Homes for Sale
- More Cities
Other La Habra Resources
- La Habra Homes for Sale
- La Habra Townhomes for Sale
- La Habra Condos for Sale
- La Habra 1 Bedroom Homes for Sale
- La Habra 2 Bedroom Homes for Sale
- La Habra 3 Bedroom Homes for Sale
- La Habra 4 Bedroom Homes for Sale
- La Habra 5 Bedroom Homes for Sale
- La Habra Single Story Homes for Sale
- La Habra Homes for Sale with Pools
- La Habra Homes for Sale with 3 Car Garages
- La Habra New Homes for Sale
- La Habra Homes for Sale with Large Lots
- La Habra Cheapest Homes for Sale
- La Habra Luxury Homes for Sale
- La Habra Newest Listings for Sale
- La Habra Homes Pending Sale
- La Habra Recently Sold Homes
Based on information from California Regional Multiple Listing Service, Inc. as of 2019. This information is for your personal, non-commercial use and may not be used for any purpose other than to identify prospective properties you may be interested in purchasing. Display of MLS data is usually deemed reliable but is NOT guaranteed accurate by the MLS. Buyers are responsible for verifying the accuracy of all information and should investigate the data themselves or retain appropriate professionals. Information from sources other than the Listing Agent may have been included in the MLS data. Unless otherwise specified in writing, Broker/Agent has not and will not verify any information obtained from other sources. The Broker/Agent providing the information contained herein may or may not have been the Listing and/or Selling Agent.
