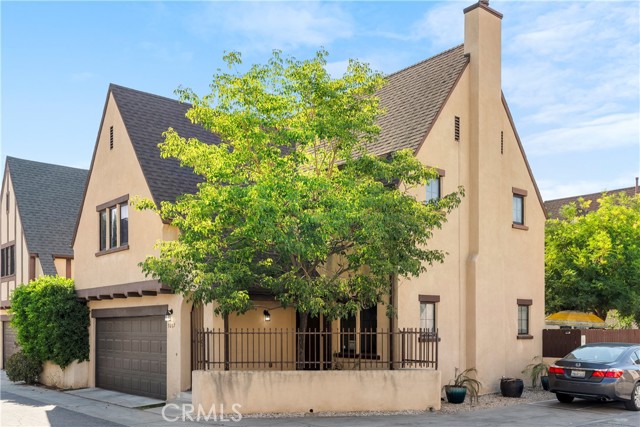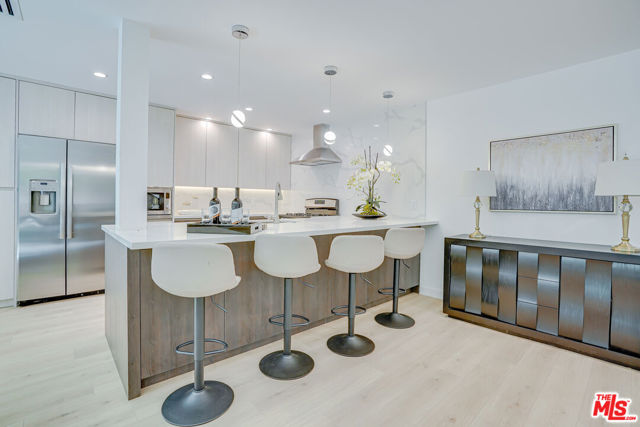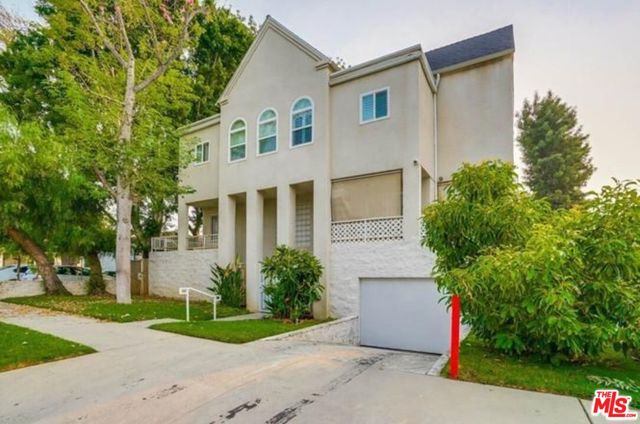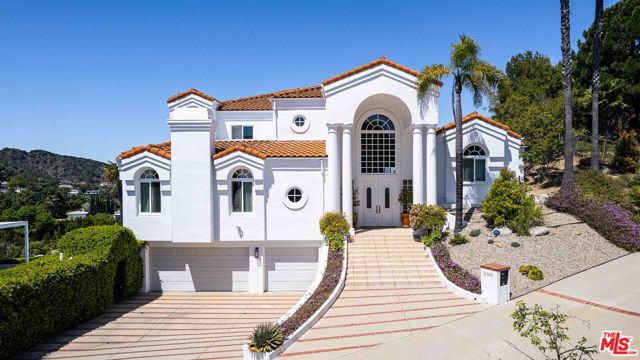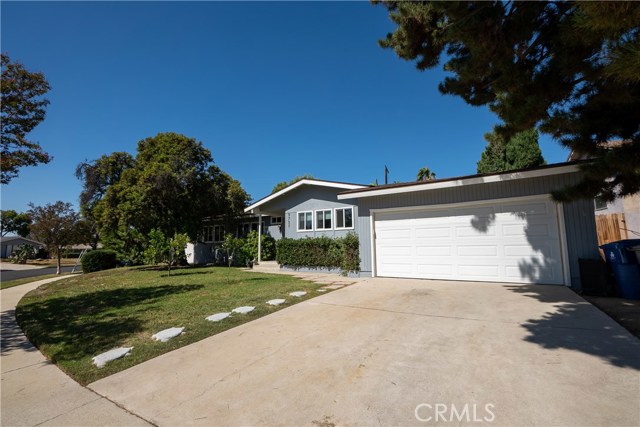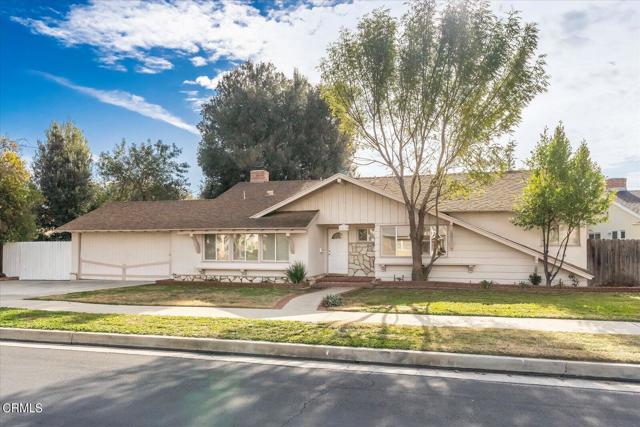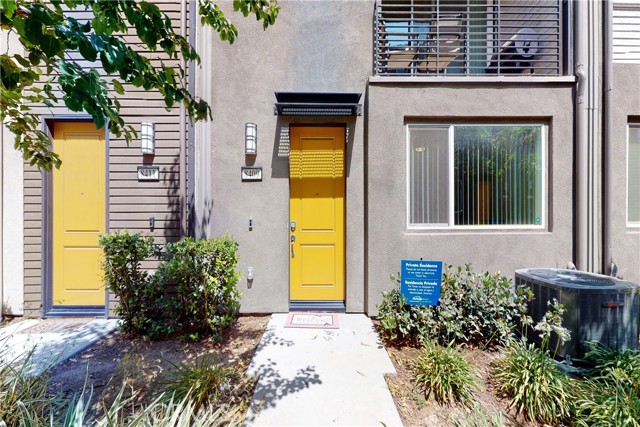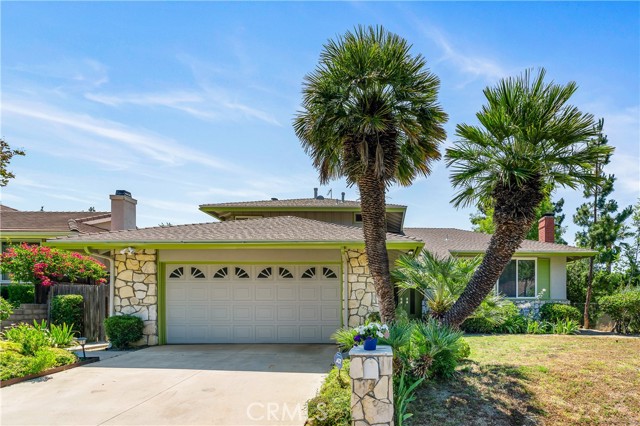9828 Claire Ave Northridge, CA 91324
$865,000
Sold Price as of 09/11/2017
- 5 Beds
- 3 Baths
- 3,893 Sq.Ft.
Off Market
Property Overview: 9828 Claire Ave Northridge, CA has 5 bedrooms, 3 bathrooms, 3,893 living square feet and 17,338 square feet lot size. Call an Ardent Real Estate Group agent with any questions you may have.
Home Value Compared to the Market
Refinance your Current Mortgage and Save
Save $
You could be saving money by taking advantage of a lower rate and reducing your monthly payment. See what current rates are at and get a free no-obligation quote on today's refinance rates.
Local Northridge Agent
Loading...
Sale History for 9828 Claire Ave
Last sold for $865,000 on September 11th, 2017
-
December, 2023
-
Dec 13, 2023
Date
Expired
CRMLS: 23279657
$1,950,000
Price
-
Jun 12, 2023
Date
Active
CRMLS: 23279657
$1,950,000
Price
-
Listing provided courtesy of CRMLS
-
December, 2022
-
Dec 10, 2022
Date
Canceled
CRMLS: 22212917
$1,798,000
Price
-
Oct 28, 2022
Date
Active
CRMLS: 22212917
$2,195,000
Price
-
Listing provided courtesy of CRMLS
-
September, 2017
-
Sep 12, 2017
Date
Sold
CRMLS: SR17143516
$865,000
Price
-
Sep 1, 2017
Date
Expired
CRMLS: SR17143516
$950,000
Price
-
Jun 25, 2017
Date
Active
CRMLS: SR17143516
$950,000
Price
-
Listing provided courtesy of CRMLS
-
September, 2017
-
Sep 12, 2017
Date
Sold
CRMLS: SR17204706
$865,000
Price
-
Sep 7, 2017
Date
Pending
CRMLS: SR17204706
$950,000
Price
-
Sep 5, 2017
Date
Active Under Contract
CRMLS: SR17204706
$950,000
Price
-
Sep 5, 2017
Date
Active
CRMLS: SR17204706
$950,000
Price
-
Listing provided courtesy of CRMLS
-
September, 2017
-
Sep 11, 2017
Date
Sold (Public Records)
Public Records
$865,000
Price
-
July, 2013
-
Jul 9, 2013
Date
Sold (Public Records)
Public Records
--
Price
Show More
Tax History for 9828 Claire Ave
Assessed Value (2020):
$899,945
| Year | Land Value | Improved Value | Assessed Value |
|---|---|---|---|
| 2020 | $595,316 | $304,629 | $899,945 |
About 9828 Claire Ave
Detailed summary of property
Public Facts for 9828 Claire Ave
Public county record property details
- Beds
- 5
- Baths
- 3
- Year built
- 1967
- Sq. Ft.
- 3,893
- Lot Size
- 17,338
- Stories
- --
- Type
- Single Family Residential
- Pool
- No
- Spa
- Yes
- County
- Los Angeles
- Lot#
- 21
- APN
- 2762-003-039
The source for these homes facts are from public records.
91324 Real Estate Sale History (Last 30 days)
Last 30 days of sale history and trends
Median List Price
$899,000
Median List Price/Sq.Ft.
$500
Median Sold Price
$865,000
Median Sold Price/Sq.Ft.
$561
Total Inventory
52
Median Sale to List Price %
98.41%
Avg Days on Market
27
Loan Type
Conventional (35.29%), FHA (0%), VA (0%), Cash (17.65%), Other (41.18%)
Thinking of Selling?
Is this your property?
Thinking of Selling?
Call, Text or Message
Thinking of Selling?
Call, Text or Message
Refinance your Current Mortgage and Save
Save $
You could be saving money by taking advantage of a lower rate and reducing your monthly payment. See what current rates are at and get a free no-obligation quote on today's refinance rates.
Homes for Sale Near 9828 Claire Ave
Nearby Homes for Sale
Recently Sold Homes Near 9828 Claire Ave
Nearby Homes to 9828 Claire Ave
Data from public records.
4 Beds |
3 Baths |
2,431 Sq. Ft.
4 Beds |
3 Baths |
2,438 Sq. Ft.
5 Beds |
4 Baths |
2,910 Sq. Ft.
4 Beds |
3 Baths |
2,870 Sq. Ft.
4 Beds |
3 Baths |
2,319 Sq. Ft.
4 Beds |
3 Baths |
2,689 Sq. Ft.
4 Beds |
3 Baths |
2,950 Sq. Ft.
3 Beds |
3 Baths |
3,319 Sq. Ft.
4 Beds |
3 Baths |
2,368 Sq. Ft.
5 Beds |
3 Baths |
2,651 Sq. Ft.
4 Beds |
4 Baths |
3,071 Sq. Ft.
4 Beds |
3 Baths |
2,478 Sq. Ft.
Related Resources to 9828 Claire Ave
New Listings in 91324
Popular Zip Codes
Popular Cities
- Anaheim Hills Homes for Sale
- Brea Homes for Sale
- Corona Homes for Sale
- Fullerton Homes for Sale
- Huntington Beach Homes for Sale
- Irvine Homes for Sale
- La Habra Homes for Sale
- Long Beach Homes for Sale
- Los Angeles Homes for Sale
- Ontario Homes for Sale
- Placentia Homes for Sale
- Riverside Homes for Sale
- San Bernardino Homes for Sale
- Whittier Homes for Sale
- Yorba Linda Homes for Sale
- More Cities
Other Northridge Resources
- Northridge Homes for Sale
- Northridge Townhomes for Sale
- Northridge Condos for Sale
- Northridge 2 Bedroom Homes for Sale
- Northridge 3 Bedroom Homes for Sale
- Northridge 4 Bedroom Homes for Sale
- Northridge 5 Bedroom Homes for Sale
- Northridge Single Story Homes for Sale
- Northridge Homes for Sale with Pools
- Northridge Homes for Sale with 3 Car Garages
- Northridge New Homes for Sale
- Northridge Homes for Sale with Large Lots
- Northridge Cheapest Homes for Sale
- Northridge Luxury Homes for Sale
- Northridge Newest Listings for Sale
- Northridge Homes Pending Sale
- Northridge Recently Sold Homes
