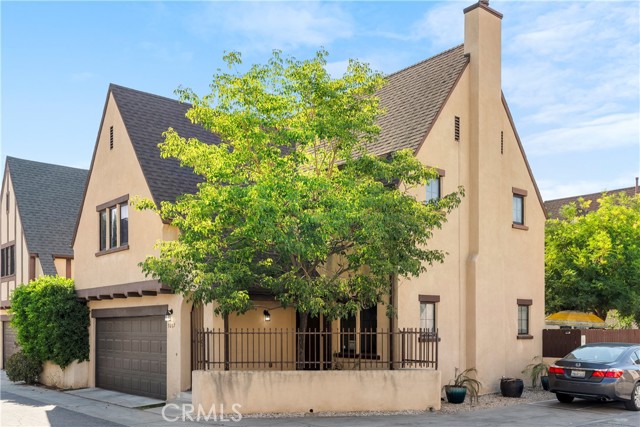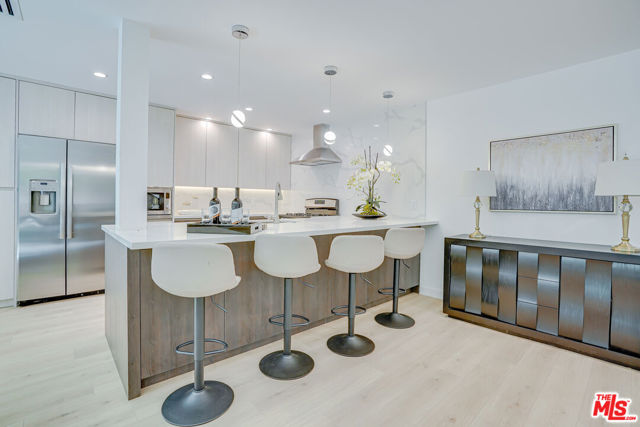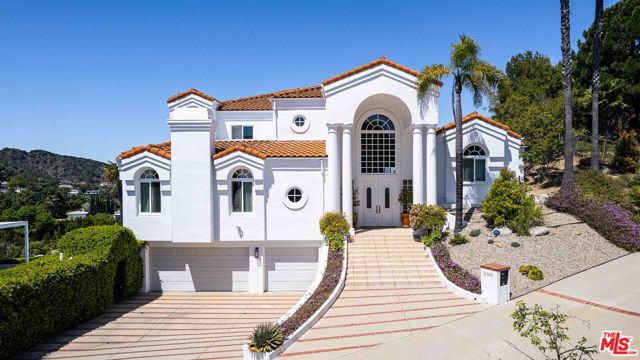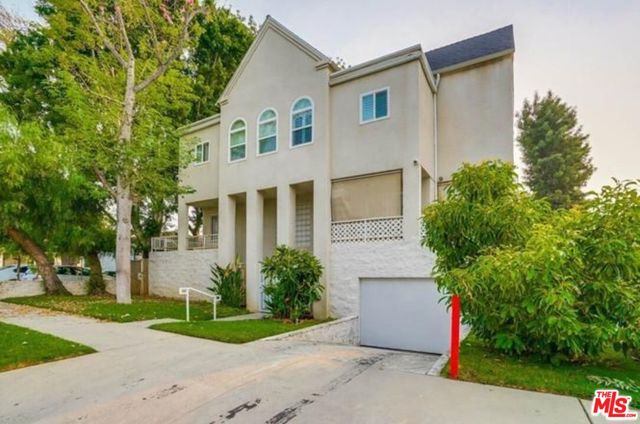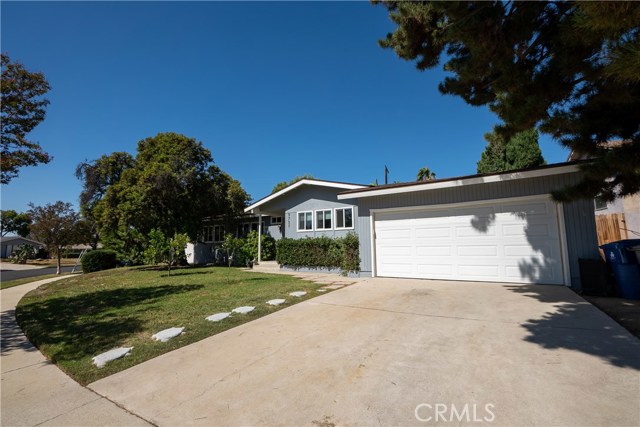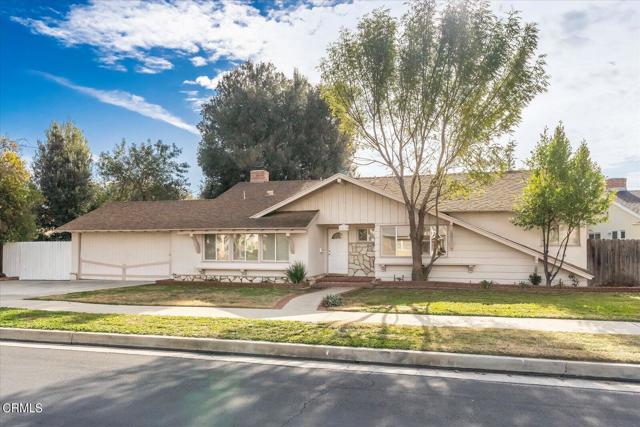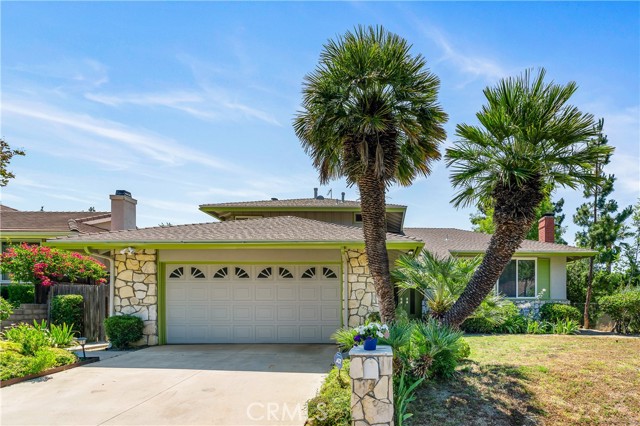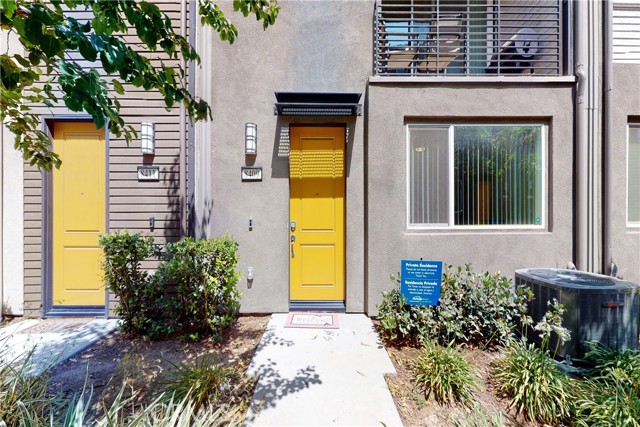9901 Tunney Ave Northridge, CA 91324
$820,000
Sold Price as of 09/20/2019
- 5 Beds
- 4 Baths
- 3,106 Sq.Ft.
Off Market
Property Overview: 9901 Tunney Ave Northridge, CA has 5 bedrooms, 4 bathrooms, 3,106 living square feet and 14,415 square feet lot size. Call an Ardent Real Estate Group agent with any questions you may have.
Home Value Compared to the Market
Refinance your Current Mortgage and Save
Save $
You could be saving money by taking advantage of a lower rate and reducing your monthly payment. See what current rates are at and get a free no-obligation quote on today's refinance rates.
Local Northridge Agent
Loading...
Sale History for 9901 Tunney Ave
Last sold for $820,000 on September 20th, 2019
-
September, 2019
-
Sep 20, 2019
Date
Sold
CRMLS: SR19189454
$820,000
Price
-
Sep 14, 2019
Date
Pending
CRMLS: SR19189454
$865,000
Price
-
Aug 26, 2019
Date
Active Under Contract
CRMLS: SR19189454
$865,000
Price
-
Aug 19, 2019
Date
Active
CRMLS: SR19189454
$865,000
Price
-
Aug 12, 2019
Date
Active Under Contract
CRMLS: SR19189454
$865,000
Price
-
Aug 8, 2019
Date
Active
CRMLS: SR19189454
$865,000
Price
-
Listing provided courtesy of CRMLS
-
September, 2019
-
Sep 20, 2019
Date
Sold (Public Records)
Public Records
$820,000
Price
-
July, 2019
-
Jul 31, 2019
Date
Canceled
CRMLS: SR19063739
$849,999
Price
-
Jul 13, 2019
Date
Withdrawn
CRMLS: SR19063739
$849,999
Price
-
Jun 25, 2019
Date
Active
CRMLS: SR19063739
$849,999
Price
-
Jun 25, 2019
Date
Hold
CRMLS: SR19063739
$849,999
Price
-
May 7, 2019
Date
Price Change
CRMLS: SR19063739
$849,999
Price
-
Mar 21, 2019
Date
Active
CRMLS: SR19063739
$898,000
Price
-
Listing provided courtesy of CRMLS
-
February, 2019
-
Feb 20, 2019
Date
Canceled
CRMLS: SR18293976
$998,000
Price
-
Feb 2, 2019
Date
Price Change
CRMLS: SR18293976
$998,000
Price
-
Dec 19, 2018
Date
Active
CRMLS: SR18293976
$1,050,000
Price
-
Listing provided courtesy of CRMLS
-
December, 2018
-
Dec 17, 2018
Date
Canceled
CRMLS: 18415840
$1,043,000
Price
-
Dec 15, 2018
Date
Active
CRMLS: 18415840
$1,043,000
Price
-
Listing provided courtesy of CRMLS
Show More
Tax History for 9901 Tunney Ave
Assessed Value (2020):
$820,000
| Year | Land Value | Improved Value | Assessed Value |
|---|---|---|---|
| 2020 | $567,300 | $252,700 | $820,000 |
About 9901 Tunney Ave
Detailed summary of property
Public Facts for 9901 Tunney Ave
Public county record property details
- Beds
- 5
- Baths
- 4
- Year built
- 1966
- Sq. Ft.
- 3,106
- Lot Size
- 14,415
- Stories
- --
- Type
- Single Family Residential
- Pool
- No
- Spa
- No
- County
- Los Angeles
- Lot#
- 36,37
- APN
- 2726-013-016
The source for these homes facts are from public records.
91324 Real Estate Sale History (Last 30 days)
Last 30 days of sale history and trends
Median List Price
$899,000
Median List Price/Sq.Ft.
$500
Median Sold Price
$865,000
Median Sold Price/Sq.Ft.
$561
Total Inventory
52
Median Sale to List Price %
98.41%
Avg Days on Market
27
Loan Type
Conventional (35.29%), FHA (0%), VA (0%), Cash (17.65%), Other (41.18%)
Thinking of Selling?
Is this your property?
Thinking of Selling?
Call, Text or Message
Thinking of Selling?
Call, Text or Message
Refinance your Current Mortgage and Save
Save $
You could be saving money by taking advantage of a lower rate and reducing your monthly payment. See what current rates are at and get a free no-obligation quote on today's refinance rates.
Homes for Sale Near 9901 Tunney Ave
Nearby Homes for Sale
Recently Sold Homes Near 9901 Tunney Ave
Nearby Homes to 9901 Tunney Ave
Data from public records.
5 Beds |
3 Baths |
2,080 Sq. Ft.
5 Beds |
5 Baths |
3,709 Sq. Ft.
3 Beds |
3 Baths |
2,058 Sq. Ft.
5 Beds |
4 Baths |
3,169 Sq. Ft.
7 Beds |
5 Baths |
3,220 Sq. Ft.
5 Beds |
4 Baths |
3,286 Sq. Ft.
4 Beds |
4 Baths |
3,149 Sq. Ft.
5 Beds |
3 Baths |
2,540 Sq. Ft.
5 Beds |
3 Baths |
2,976 Sq. Ft.
5 Beds |
4 Baths |
3,512 Sq. Ft.
3 Beds |
3 Baths |
2,040 Sq. Ft.
4 Beds |
3 Baths |
2,716 Sq. Ft.
Related Resources to 9901 Tunney Ave
New Listings in 91324
Popular Zip Codes
Popular Cities
- Anaheim Hills Homes for Sale
- Brea Homes for Sale
- Corona Homes for Sale
- Fullerton Homes for Sale
- Huntington Beach Homes for Sale
- Irvine Homes for Sale
- La Habra Homes for Sale
- Long Beach Homes for Sale
- Los Angeles Homes for Sale
- Ontario Homes for Sale
- Placentia Homes for Sale
- Riverside Homes for Sale
- San Bernardino Homes for Sale
- Whittier Homes for Sale
- Yorba Linda Homes for Sale
- More Cities
Other Northridge Resources
- Northridge Homes for Sale
- Northridge Townhomes for Sale
- Northridge Condos for Sale
- Northridge 2 Bedroom Homes for Sale
- Northridge 3 Bedroom Homes for Sale
- Northridge 4 Bedroom Homes for Sale
- Northridge 5 Bedroom Homes for Sale
- Northridge Single Story Homes for Sale
- Northridge Homes for Sale with Pools
- Northridge Homes for Sale with 3 Car Garages
- Northridge New Homes for Sale
- Northridge Homes for Sale with Large Lots
- Northridge Cheapest Homes for Sale
- Northridge Luxury Homes for Sale
- Northridge Newest Listings for Sale
- Northridge Homes Pending Sale
- Northridge Recently Sold Homes
