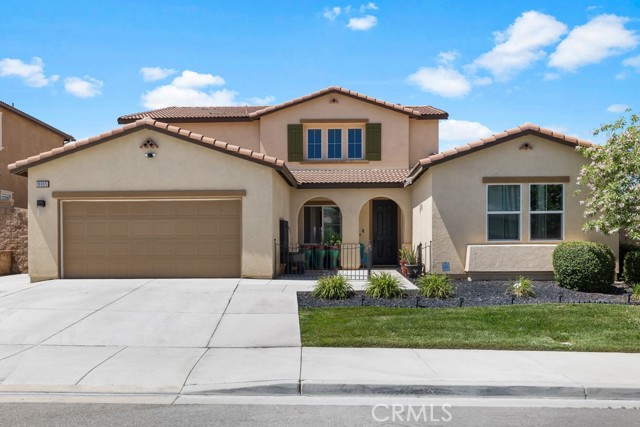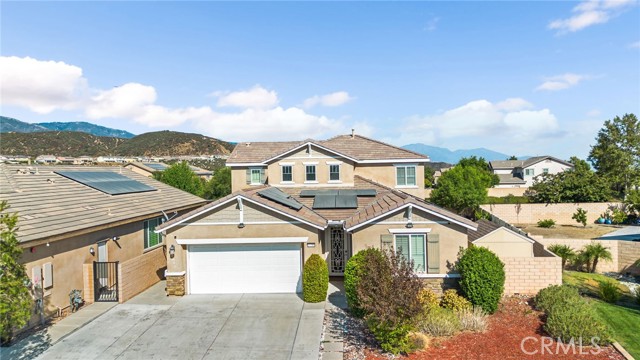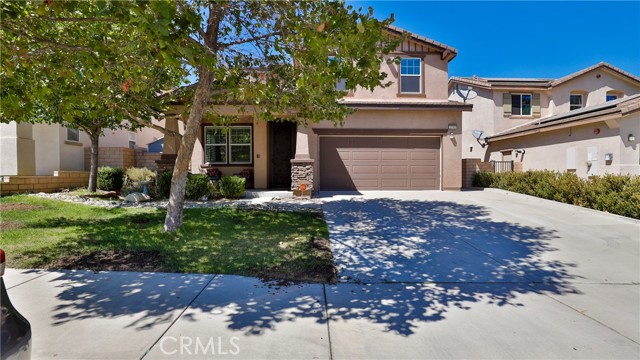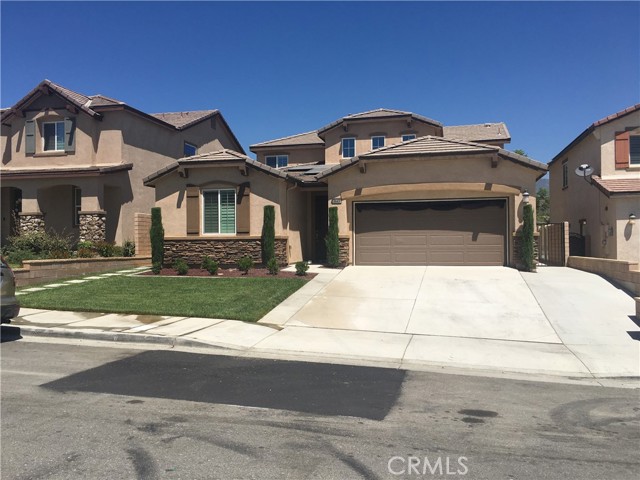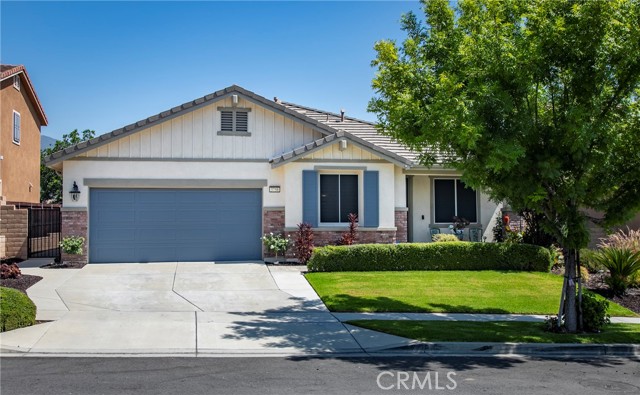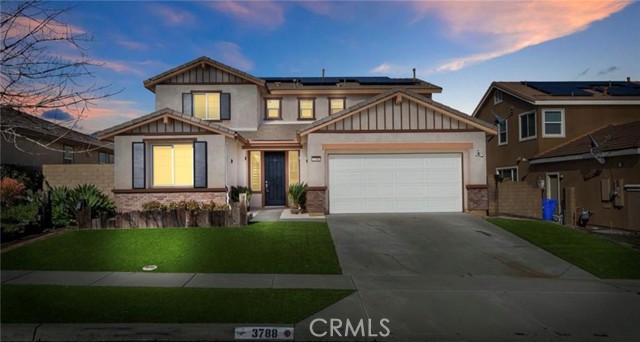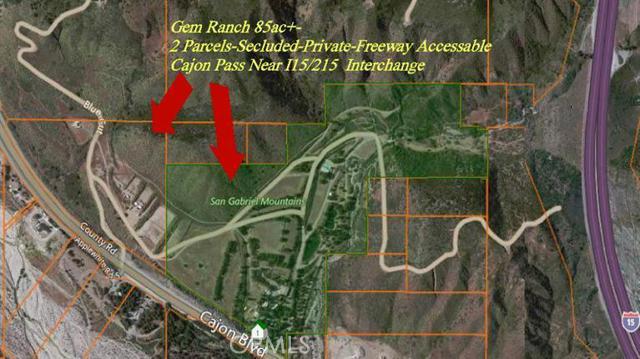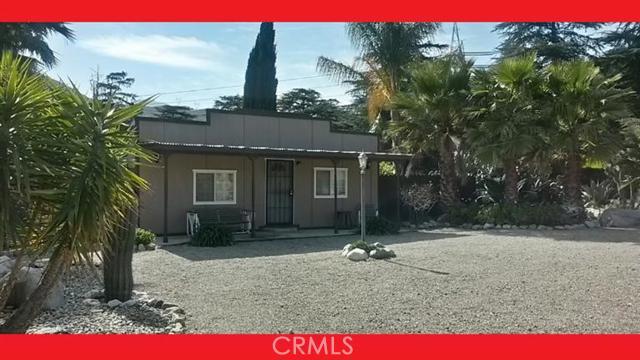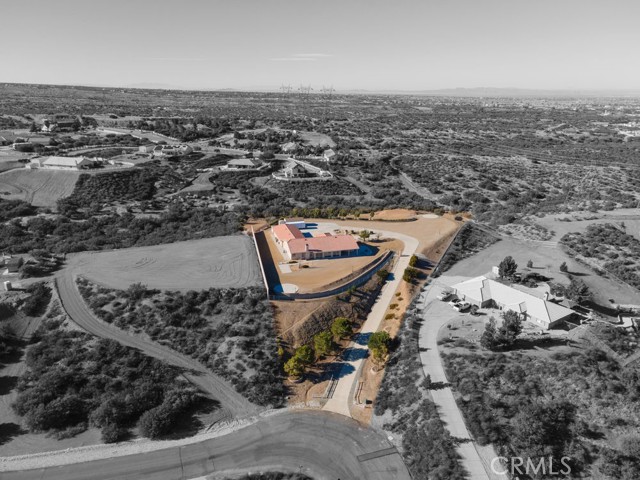
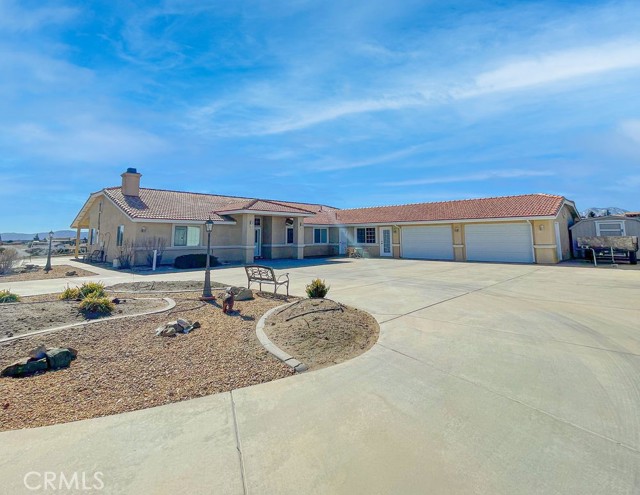
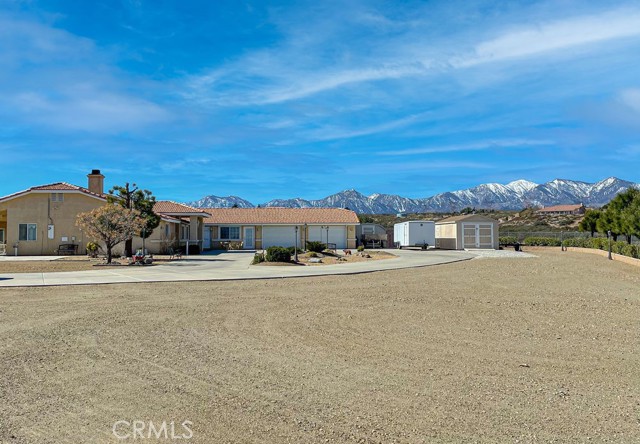
View Photos
9928 Desmond Dr Oak Hills, CA 92344
$880,000
- 5 Beds
- 2.5 Baths
- 3,186 Sq.Ft.
For Sale
Property Overview: 9928 Desmond Dr Oak Hills, CA has 5 bedrooms, 2.5 bathrooms, 3,186 living square feet and 106,722 square feet lot size. Call an Ardent Real Estate Group agent to verify current availability of this home or with any questions you may have.
Listed by Sal Torres Jr. | BRE #01280087 | NEXTHOME THE FOOTHILLS
Last checked: 4 minutes ago |
Last updated: September 20th, 2024 |
Source CRMLS |
DOM: 0
Home details
- Lot Sq. Ft
- 106,722
- HOA Dues
- $0/mo
- Year built
- 1999
- Garage
- 3 Car
- Property Type:
- Single Family Home
- Status
- Active
- MLS#
- CV24195801
- City
- Oak Hills
- County
- San Bernardino
- Time on Site
- 12 hours
Show More
Open Houses for 9928 Desmond Dr
No upcoming open houses
Schedule Tour
Loading...
Property Details for 9928 Desmond Dr
Local Oak Hills Agent
Loading...
Sale History for 9928 Desmond Dr
Last sold for $399,000 on April 11th, 2003
-
September, 2024
-
Sep 20, 2024
Date
Active
CRMLS: CV24195801
$880,000
Price
-
September, 2021
-
Sep 7, 2021
Date
Hold
CRMLS: CV21046440
$780,000
Price
-
Jun 19, 2021
Date
Active
CRMLS: CV21046440
$780,000
Price
-
Jun 15, 2021
Date
Hold
CRMLS: CV21046440
$780,000
Price
-
Mar 5, 2021
Date
Active
CRMLS: CV21046440
$780,000
Price
-
Listing provided courtesy of CRMLS
-
April, 2003
-
Apr 11, 2003
Date
Sold (Public Records)
Public Records
$399,000
Price
-
September, 1998
-
Sep 16, 1998
Date
Sold (Public Records)
Public Records
--
Price
Show More
Tax History for 9928 Desmond Dr
Assessed Value (2020):
$528,406
| Year | Land Value | Improved Value | Assessed Value |
|---|---|---|---|
| 2020 | $105,681 | $422,725 | $528,406 |
Home Value Compared to the Market
This property vs the competition
About 9928 Desmond Dr
Detailed summary of property
Public Facts for 9928 Desmond Dr
Public county record property details
- Beds
- 5
- Baths
- 2
- Year built
- 1999
- Sq. Ft.
- 3,186
- Lot Size
- 106,722
- Stories
- 1
- Type
- Single Family Residential
- Pool
- No
- Spa
- No
- County
- San Bernardino
- Lot#
- 36
- APN
- 0357-631-11-0000
The source for these homes facts are from public records.
92344 Real Estate Sale History (Last 30 days)
Last 30 days of sale history and trends
Median List Price
$566,990
Median List Price/Sq.Ft.
$249
Median Sold Price
$545,000
Median Sold Price/Sq.Ft.
$249
Total Inventory
122
Median Sale to List Price %
99.27%
Avg Days on Market
34
Loan Type
Conventional (52.63%), FHA (26.32%), VA (21.05%), Cash (0%), Other (0%)
Homes for Sale Near 9928 Desmond Dr
Nearby Homes for Sale
Recently Sold Homes Near 9928 Desmond Dr
Related Resources to 9928 Desmond Dr
New Listings in 92344
Popular Zip Codes
Popular Cities
- Anaheim Hills Homes for Sale
- Brea Homes for Sale
- Corona Homes for Sale
- Fullerton Homes for Sale
- Huntington Beach Homes for Sale
- Irvine Homes for Sale
- La Habra Homes for Sale
- Long Beach Homes for Sale
- Los Angeles Homes for Sale
- Ontario Homes for Sale
- Placentia Homes for Sale
- Riverside Homes for Sale
- San Bernardino Homes for Sale
- Whittier Homes for Sale
- Yorba Linda Homes for Sale
- More Cities
Other Oak Hills Resources
- Oak Hills Homes for Sale
- Oak Hills 2 Bedroom Homes for Sale
- Oak Hills 3 Bedroom Homes for Sale
- Oak Hills 4 Bedroom Homes for Sale
- Oak Hills 5 Bedroom Homes for Sale
- Oak Hills Single Story Homes for Sale
- Oak Hills Homes for Sale with Pools
- Oak Hills Homes for Sale with 3 Car Garages
- Oak Hills New Homes for Sale
- Oak Hills Homes for Sale with Large Lots
- Oak Hills Cheapest Homes for Sale
- Oak Hills Luxury Homes for Sale
- Oak Hills Newest Listings for Sale
- Oak Hills Homes Pending Sale
- Oak Hills Recently Sold Homes
Based on information from California Regional Multiple Listing Service, Inc. as of 2019. This information is for your personal, non-commercial use and may not be used for any purpose other than to identify prospective properties you may be interested in purchasing. Display of MLS data is usually deemed reliable but is NOT guaranteed accurate by the MLS. Buyers are responsible for verifying the accuracy of all information and should investigate the data themselves or retain appropriate professionals. Information from sources other than the Listing Agent may have been included in the MLS data. Unless otherwise specified in writing, Broker/Agent has not and will not verify any information obtained from other sources. The Broker/Agent providing the information contained herein may or may not have been the Listing and/or Selling Agent.

