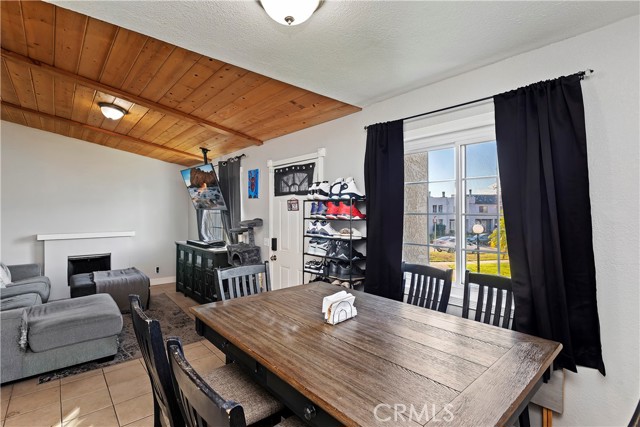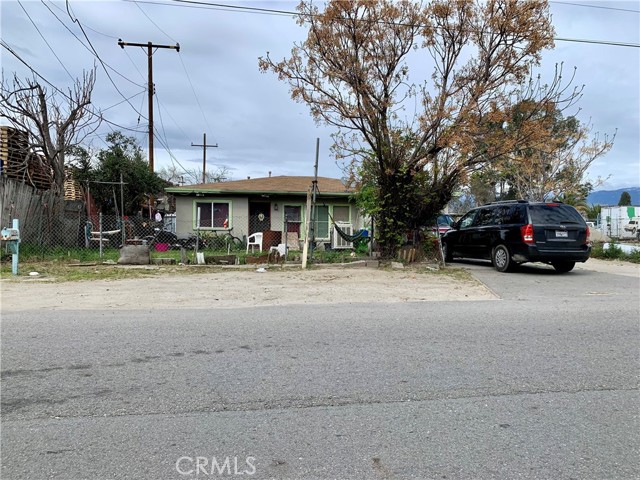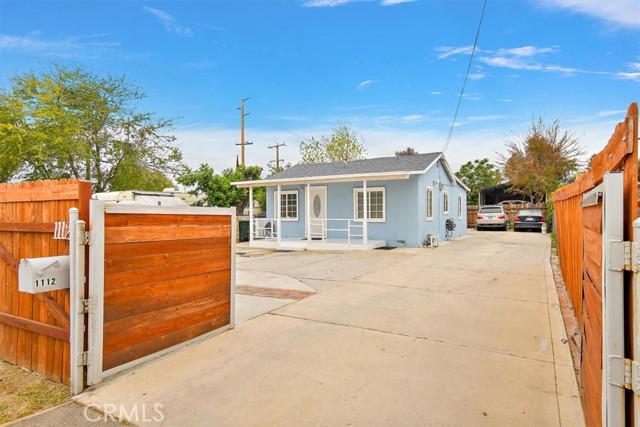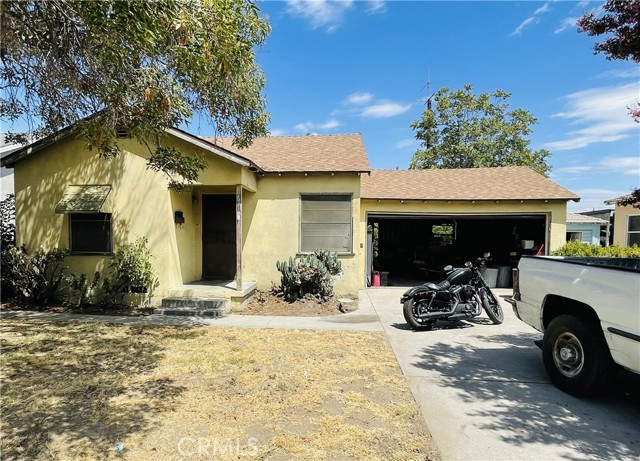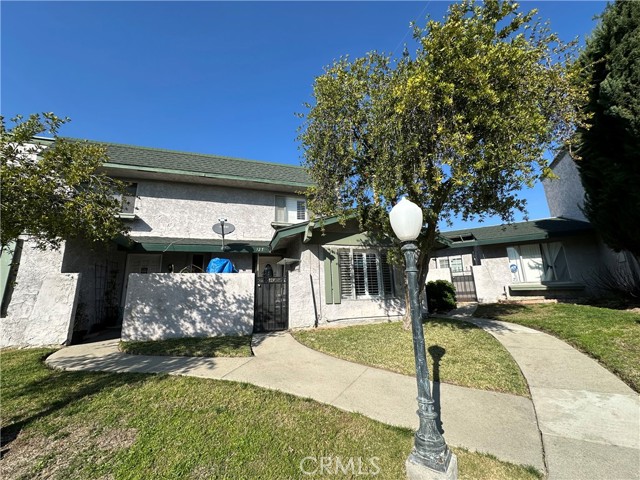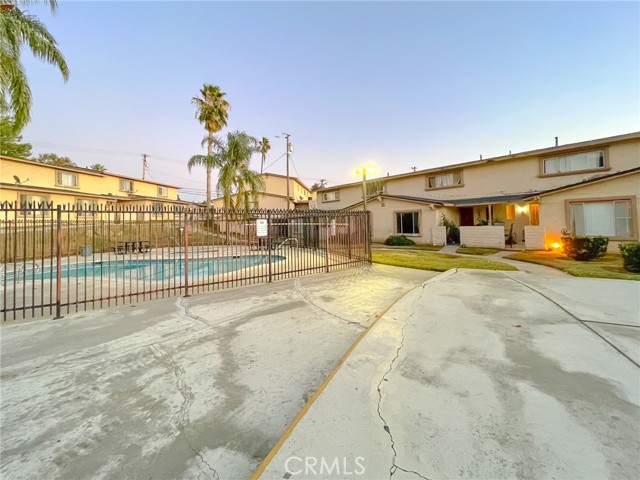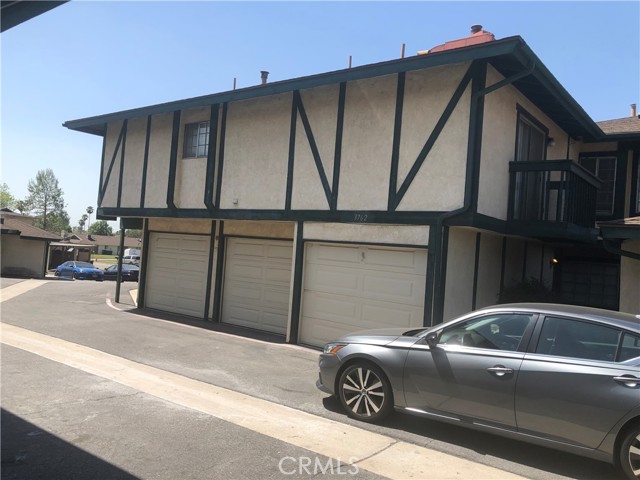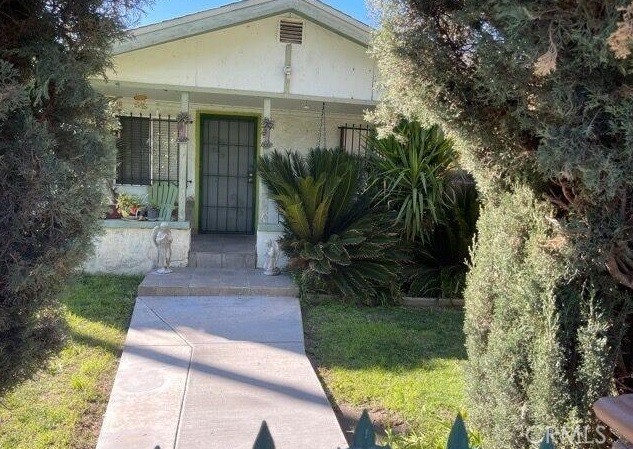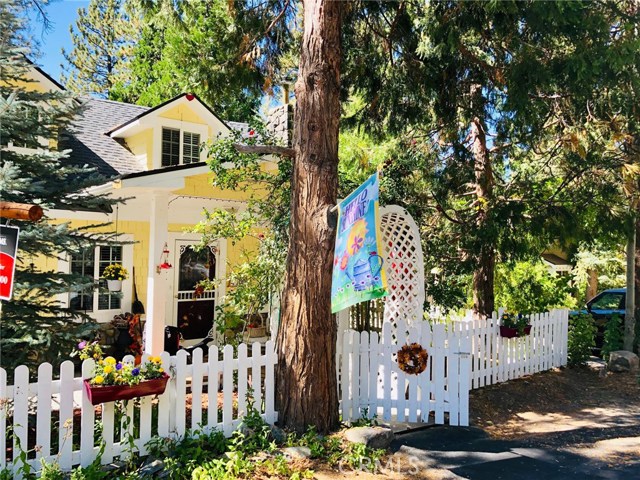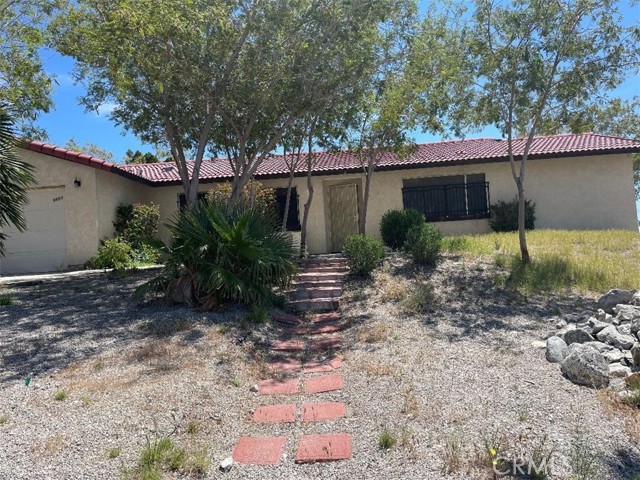
View Photos
9990 Santa Cruz Rd Desert Hot Springs, CA 92240
$325,000
- 3 Beds
- 2 Baths
- 1,430 Sq.Ft.
Pending
Property Overview: 9990 Santa Cruz Rd Desert Hot Springs, CA has 3 bedrooms, 2 bathrooms, 1,430 living square feet and 12,197 square feet lot size. Call an Ardent Real Estate Group agent to verify current availability of this home or with any questions you may have.
Listed by Corazon Lomeli | BRE #01951503 | Dio Real Estate
Last checked: 8 minutes ago |
Last updated: April 26th, 2024 |
Source CRMLS |
DOM: 8
Get a $975 Cash Reward
New
Buy this home with Ardent Real Estate Group and get $975 back.
Call/Text (714) 706-1823
Home details
- Lot Sq. Ft
- 12,197
- HOA Dues
- $0/mo
- Year built
- 1987
- Garage
- 2 Car
- Property Type:
- Single Family Home
- Status
- Pending
- MLS#
- RS24077507
- City
- Desert Hot Springs
- County
- Riverside
- Time on Site
- 13 days
Show More
Open Houses for 9990 Santa Cruz Rd
No upcoming open houses
Schedule Tour
Loading...
Property Details for 9990 Santa Cruz Rd
Local Desert Hot Springs Agent
Loading...
Sale History for 9990 Santa Cruz Rd
Last sold for $78,000 on December 28th, 2011
-
April, 2024
-
Apr 26, 2024
Date
Pending
CRMLS: RS24077507
$325,000
Price
-
Apr 18, 2024
Date
Active
CRMLS: RS24077507
$325,000
Price
-
December, 2011
-
Dec 28, 2011
Date
Sold (Public Records)
Public Records
$78,000
Price
-
September, 2011
-
Sep 27, 2011
Date
Sold (Public Records)
Public Records
$128,820
Price
Show More
Tax History for 9990 Santa Cruz Rd
Assessed Value (2020):
$89,573
| Year | Land Value | Improved Value | Assessed Value |
|---|---|---|---|
| 2020 | $22,391 | $67,182 | $89,573 |
Home Value Compared to the Market
This property vs the competition
About 9990 Santa Cruz Rd
Detailed summary of property
Public Facts for 9990 Santa Cruz Rd
Public county record property details
- Beds
- 3
- Baths
- 2
- Year built
- 1987
- Sq. Ft.
- 1,430
- Lot Size
- 9,147
- Stories
- 1
- Type
- Single Family Residential
- Pool
- No
- Spa
- No
- County
- Riverside
- Lot#
- 328
- APN
- 638-154-017
The source for these homes facts are from public records.
92240 Real Estate Sale History (Last 30 days)
Last 30 days of sale history and trends
Median List Price
$425,000
Median List Price/Sq.Ft.
$262
Median Sold Price
$399,000
Median Sold Price/Sq.Ft.
$238
Total Inventory
219
Median Sale to List Price %
99.77%
Avg Days on Market
52
Loan Type
Conventional (20%), FHA (31.43%), VA (8.57%), Cash (11.43%), Other (8.57%)
Tour This Home
Buy with Ardent Real Estate Group and save $975.
Contact Jon
Desert Hot Springs Agent
Call, Text or Message
Desert Hot Springs Agent
Call, Text or Message
Get a $975 Cash Reward
New
Buy this home with Ardent Real Estate Group and get $975 back.
Call/Text (714) 706-1823
Homes for Sale Near 9990 Santa Cruz Rd
Nearby Homes for Sale
Recently Sold Homes Near 9990 Santa Cruz Rd
Related Resources to 9990 Santa Cruz Rd
New Listings in 92240
Popular Zip Codes
Popular Cities
- Anaheim Hills Homes for Sale
- Brea Homes for Sale
- Corona Homes for Sale
- Fullerton Homes for Sale
- Huntington Beach Homes for Sale
- Irvine Homes for Sale
- La Habra Homes for Sale
- Long Beach Homes for Sale
- Los Angeles Homes for Sale
- Ontario Homes for Sale
- Placentia Homes for Sale
- Riverside Homes for Sale
- San Bernardino Homes for Sale
- Whittier Homes for Sale
- Yorba Linda Homes for Sale
- More Cities
Other Desert Hot Springs Resources
- Desert Hot Springs Homes for Sale
- Desert Hot Springs Condos for Sale
- Desert Hot Springs 1 Bedroom Homes for Sale
- Desert Hot Springs 2 Bedroom Homes for Sale
- Desert Hot Springs 3 Bedroom Homes for Sale
- Desert Hot Springs 4 Bedroom Homes for Sale
- Desert Hot Springs 5 Bedroom Homes for Sale
- Desert Hot Springs Single Story Homes for Sale
- Desert Hot Springs Homes for Sale with Pools
- Desert Hot Springs Homes for Sale with 3 Car Garages
- Desert Hot Springs New Homes for Sale
- Desert Hot Springs Homes for Sale with Large Lots
- Desert Hot Springs Cheapest Homes for Sale
- Desert Hot Springs Luxury Homes for Sale
- Desert Hot Springs Newest Listings for Sale
- Desert Hot Springs Homes Pending Sale
- Desert Hot Springs Recently Sold Homes
Based on information from California Regional Multiple Listing Service, Inc. as of 2019. This information is for your personal, non-commercial use and may not be used for any purpose other than to identify prospective properties you may be interested in purchasing. Display of MLS data is usually deemed reliable but is NOT guaranteed accurate by the MLS. Buyers are responsible for verifying the accuracy of all information and should investigate the data themselves or retain appropriate professionals. Information from sources other than the Listing Agent may have been included in the MLS data. Unless otherwise specified in writing, Broker/Agent has not and will not verify any information obtained from other sources. The Broker/Agent providing the information contained herein may or may not have been the Listing and/or Selling Agent.
