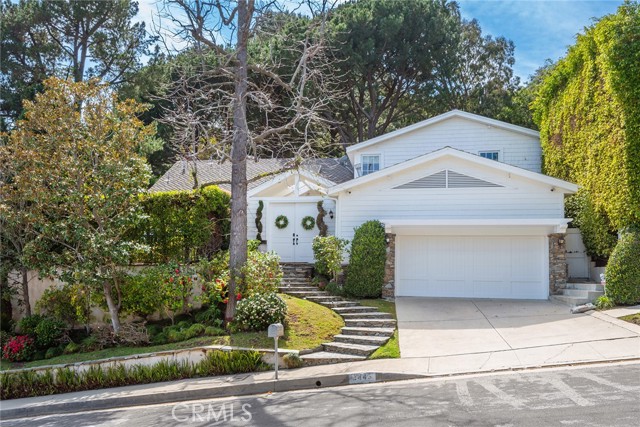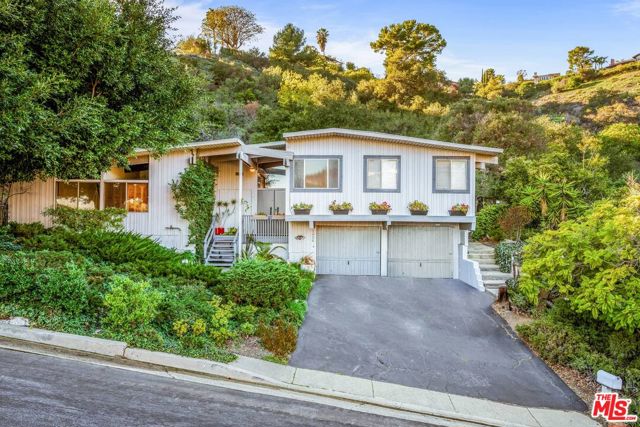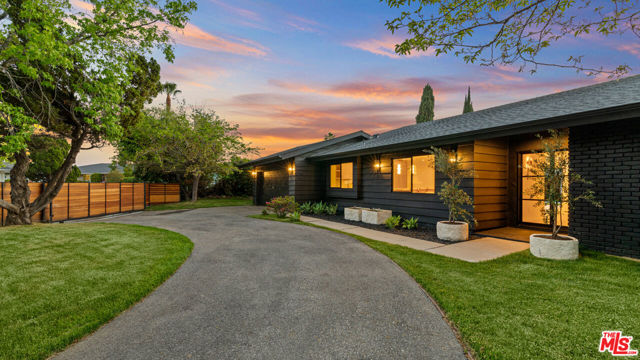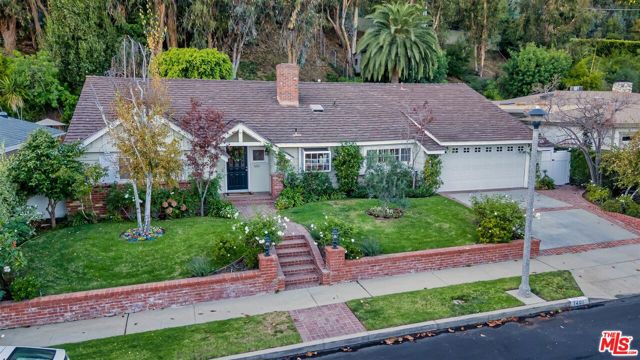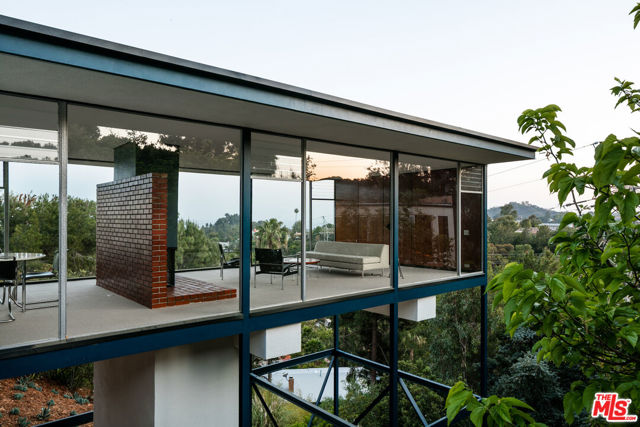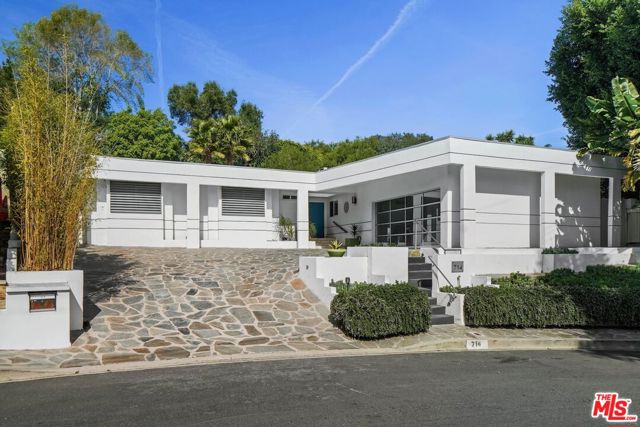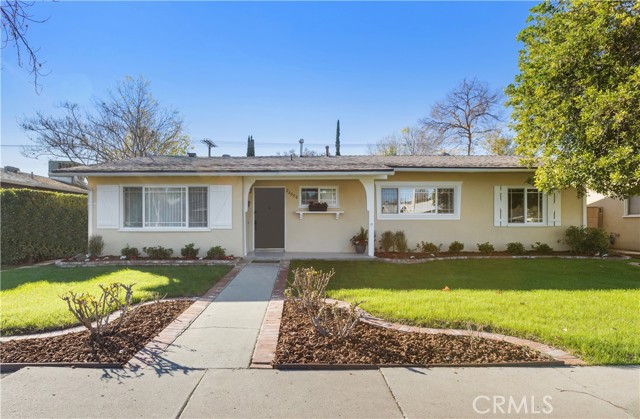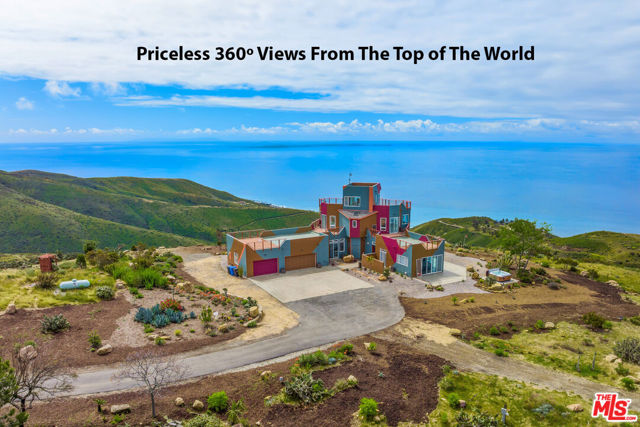
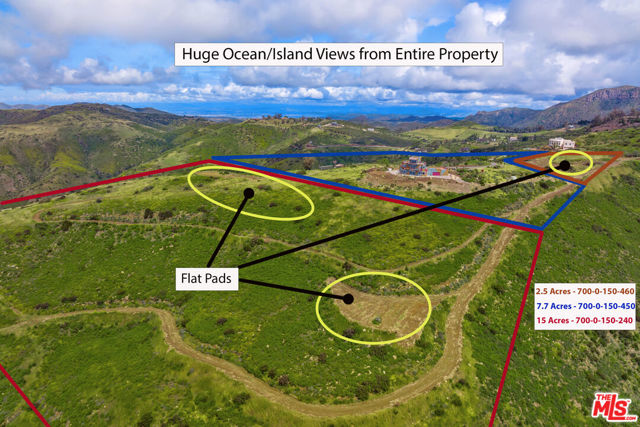
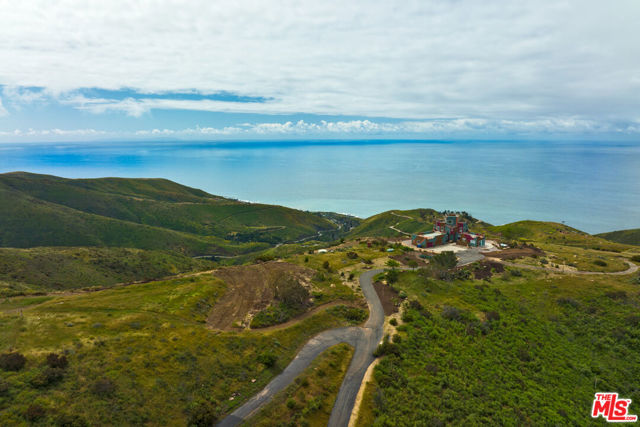
View Photos
9999 Houston Rd Malibu, CA 90265
$4,295,000
- 5 Beds
- 3 Baths
- 3,297 Sq.Ft.
For Sale
Property Overview: 9999 Houston Rd Malibu, CA has 5 bedrooms, 3 bathrooms, 3,297 living square feet and 1,102,939 square feet lot size. Call an Ardent Real Estate Group agent to verify current availability of this home or with any questions you may have.
Listed by Daniel Moss | BRE #01929872 | Coldwell Banker Realty
Last checked: 9 minutes ago |
Last updated: May 9th, 2024 |
Source CRMLS |
DOM: 14
Get a $16,106 Cash Reward
New
Buy this home with Ardent Real Estate Group and get $16,106 back.
Call/Text (714) 706-1823
Home details
- Lot Sq. Ft
- 1,102,939
- HOA Dues
- $0/mo
- Year built
- --
- Garage
- 3 Car
- Property Type:
- Single Family Home
- Status
- Active
- MLS#
- 24386655
- City
- Malibu
- County
- Ventura
- Time on Site
- 15 days
Show More
Open Houses for 9999 Houston Rd
No upcoming open houses
Schedule Tour
Loading...
Virtual Tour
Use the following link to view this property's virtual tour:
Property Details for 9999 Houston Rd
Local Malibu Agent
Loading...
Sale History for 9999 Houston Rd
View property's historical transactions
-
May, 2024
-
May 1, 2024
Date
Active
CRMLS: 24386655
$4,295,000
Price
Tax History for 9999 Houston Rd
Recent tax history for this property
| Year | Land Value | Improved Value | Assessed Value |
|---|---|---|---|
| The tax history for this property will expand as we gather information for this property. | |||
Home Value Compared to the Market
This property vs the competition
About 9999 Houston Rd
Detailed summary of property
Public Facts for 9999 Houston Rd
Public county record property details
- Beds
- --
- Baths
- --
- Year built
- --
- Sq. Ft.
- --
- Lot Size
- --
- Stories
- --
- Type
- --
- Pool
- --
- Spa
- --
- County
- --
- Lot#
- --
- APN
- --
The source for these homes facts are from public records.
90265 Real Estate Sale History (Last 30 days)
Last 30 days of sale history and trends
Median List Price
$3,295,000
Median List Price/Sq.Ft.
$1,457
Median Sold Price
$1,679,000
Median Sold Price/Sq.Ft.
$1,275
Total Inventory
25
Median Sale to List Price %
98.82%
Avg Days on Market
61
Loan Type
Conventional (7.69%), FHA (0%), VA (0%), Cash (23.08%), Other (0%)
Tour This Home
Buy with Ardent Real Estate Group and save $16,106.
Contact Jon
Malibu Agent
Call, Text or Message
Malibu Agent
Call, Text or Message
Get a $16,106 Cash Reward
New
Buy this home with Ardent Real Estate Group and get $16,106 back.
Call/Text (714) 706-1823
Homes for Sale Near 9999 Houston Rd
Nearby Homes for Sale
Recently Sold Homes Near 9999 Houston Rd
Related Resources to 9999 Houston Rd
New Listings in 90265
Popular Zip Codes
Popular Cities
- Anaheim Hills Homes for Sale
- Brea Homes for Sale
- Corona Homes for Sale
- Fullerton Homes for Sale
- Huntington Beach Homes for Sale
- Irvine Homes for Sale
- La Habra Homes for Sale
- Long Beach Homes for Sale
- Los Angeles Homes for Sale
- Ontario Homes for Sale
- Placentia Homes for Sale
- Riverside Homes for Sale
- San Bernardino Homes for Sale
- Whittier Homes for Sale
- Yorba Linda Homes for Sale
- More Cities
Other Malibu Resources
- Malibu Homes for Sale
- Malibu Condos for Sale
- Malibu 1 Bedroom Homes for Sale
- Malibu 2 Bedroom Homes for Sale
- Malibu 3 Bedroom Homes for Sale
- Malibu 4 Bedroom Homes for Sale
- Malibu 5 Bedroom Homes for Sale
- Malibu Single Story Homes for Sale
- Malibu Homes for Sale with Pools
- Malibu Homes for Sale with 3 Car Garages
- Malibu New Homes for Sale
- Malibu Homes for Sale with Large Lots
- Malibu Cheapest Homes for Sale
- Malibu Luxury Homes for Sale
- Malibu Newest Listings for Sale
- Malibu Homes Pending Sale
- Malibu Recently Sold Homes
Based on information from California Regional Multiple Listing Service, Inc. as of 2019. This information is for your personal, non-commercial use and may not be used for any purpose other than to identify prospective properties you may be interested in purchasing. Display of MLS data is usually deemed reliable but is NOT guaranteed accurate by the MLS. Buyers are responsible for verifying the accuracy of all information and should investigate the data themselves or retain appropriate professionals. Information from sources other than the Listing Agent may have been included in the MLS data. Unless otherwise specified in writing, Broker/Agent has not and will not verify any information obtained from other sources. The Broker/Agent providing the information contained herein may or may not have been the Listing and/or Selling Agent.

