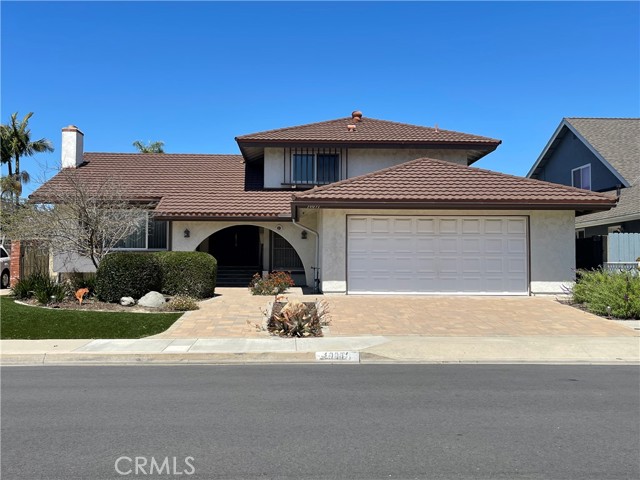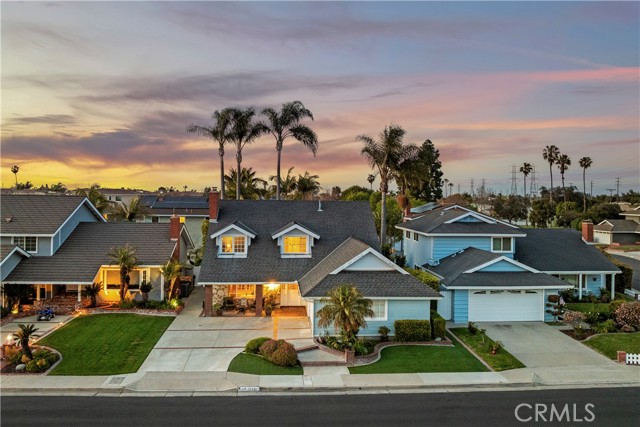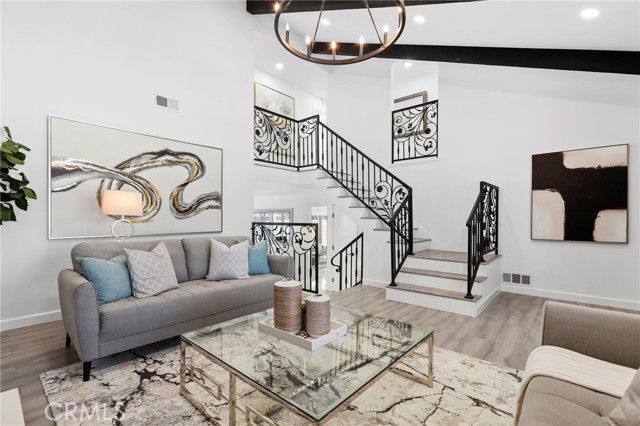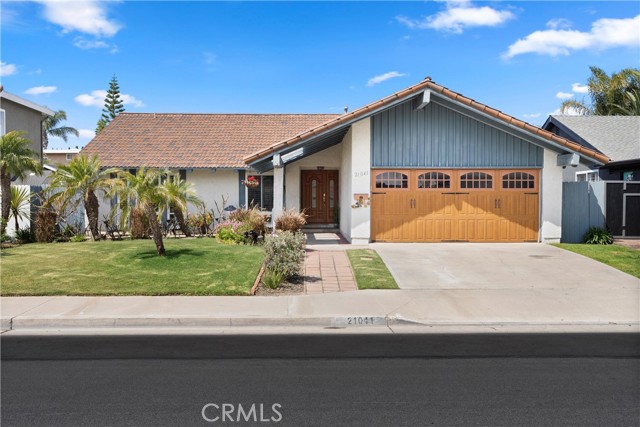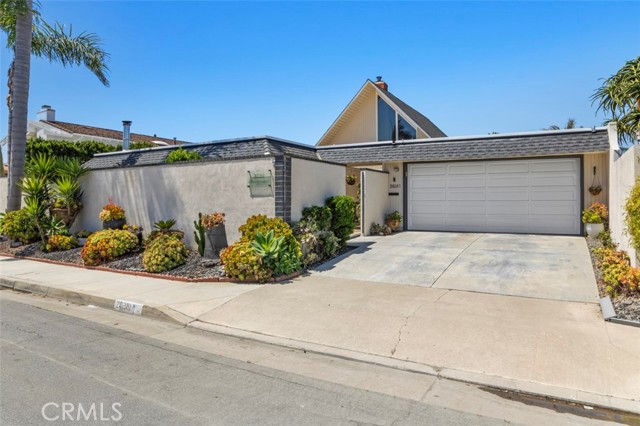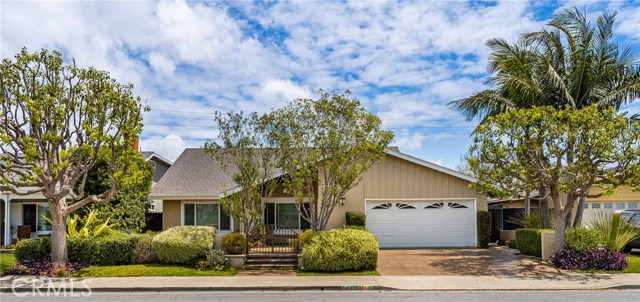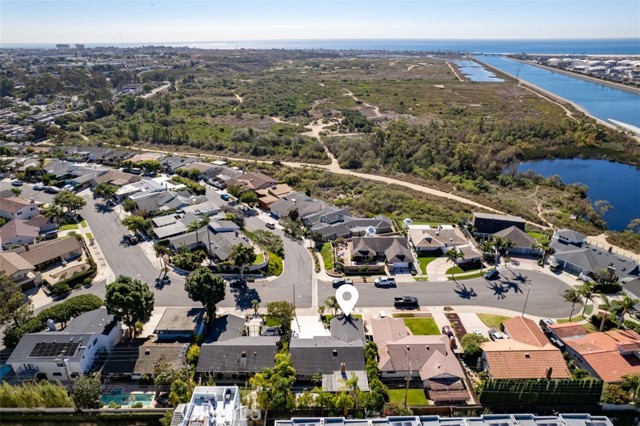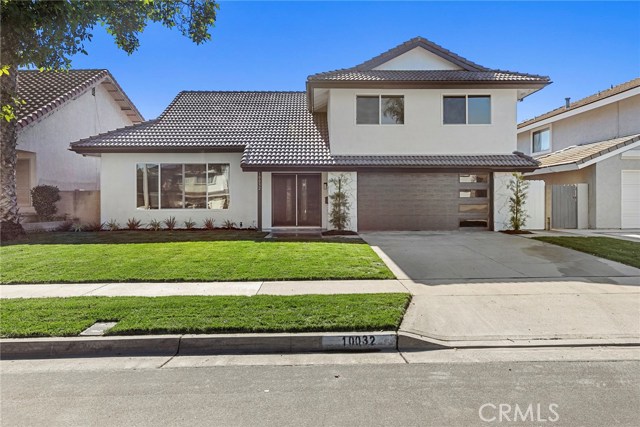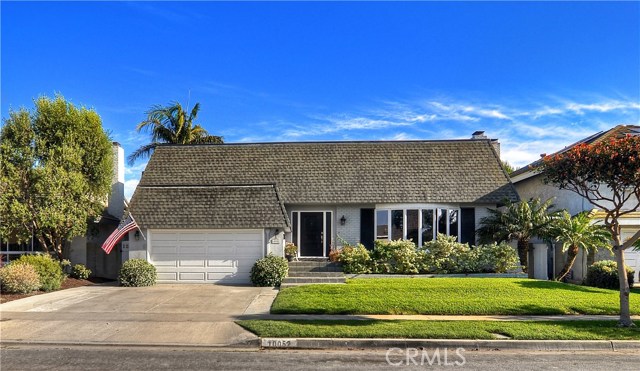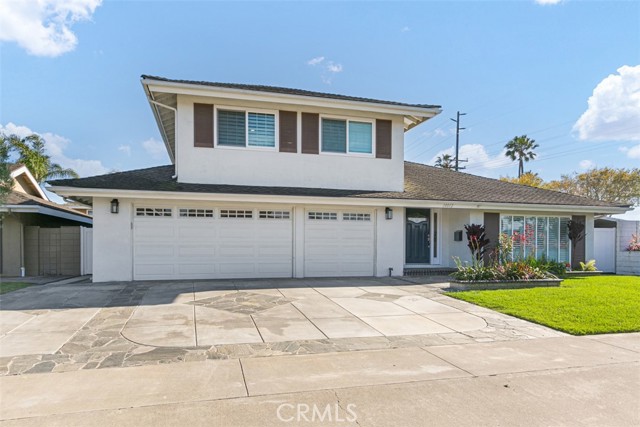
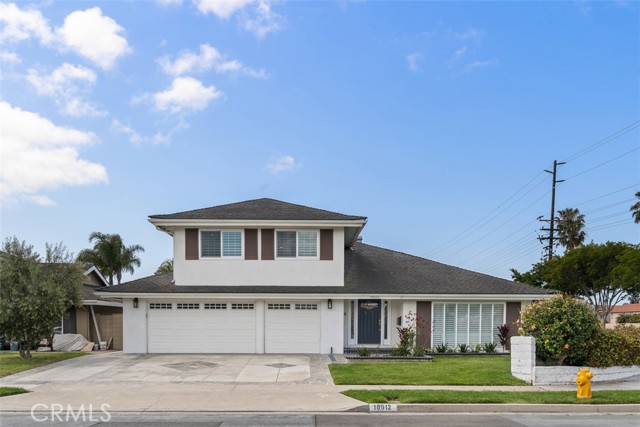
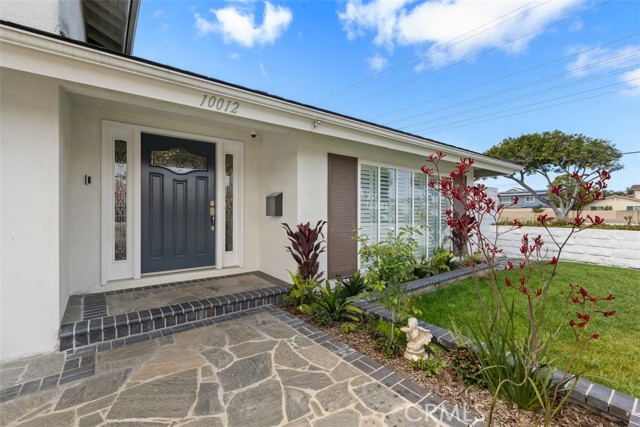
View Photos
10012 Stonybrook Dr Huntington Beach, CA 92646
$1,799,000
- 5 Beds
- 3 Baths
- 2,773 Sq.Ft.
Pending
Property Overview: 10012 Stonybrook Dr Huntington Beach, CA has 5 bedrooms, 3 bathrooms, 2,773 living square feet and 7,000 square feet lot size. Call an Ardent Real Estate Group agent to verify current availability of this home or with any questions you may have.
Listed by Gina Le | BRE #01867913 | Socal Homeland Realty
Last checked: 11 minutes ago |
Last updated: April 29th, 2024 |
Source CRMLS |
DOM: 18
Get a $5,397 Cash Reward
New
Buy this home with Ardent Real Estate Group and get $5,397 back.
Call/Text (714) 706-1823
Home details
- Lot Sq. Ft
- 7,000
- HOA Dues
- $0/mo
- Year built
- 1967
- Garage
- 3 Car
- Property Type:
- Single Family Home
- Status
- Pending
- MLS#
- PW24060579
- City
- Huntington Beach
- County
- Orange
- Time on Site
- 29 days
Show More
Open Houses for 10012 Stonybrook Dr
No upcoming open houses
Schedule Tour
Loading...
Virtual Tour
Use the following link to view this property's virtual tour:
Property Details for 10012 Stonybrook Dr
Local Huntington Beach Agent
Loading...
Sale History for 10012 Stonybrook Dr
Last sold for $1,599,000 on January 31st, 2022
-
April, 2024
-
Apr 29, 2024
Date
Pending
CRMLS: PW24060579
$1,799,000
Price
-
Apr 1, 2024
Date
Active
CRMLS: PW24060579
$1,888,000
Price
-
May, 2023
-
May 31, 2023
Date
Canceled
CRMLS: OC23078287
$1,998,000
Price
-
May 11, 2023
Date
Active
CRMLS: OC23078287
$2,195,000
Price
-
Listing provided courtesy of CRMLS
-
December, 2021
-
Dec 14, 2021
Date
Active Under Contract
CRMLS: OC21250259
$1,599,000
Price
-
Listing provided courtesy of CRMLS
Show More
Tax History for 10012 Stonybrook Dr
Assessed Value (2020):
$126,881
| Year | Land Value | Improved Value | Assessed Value |
|---|---|---|---|
| 2020 | $29,399 | $97,482 | $126,881 |
Home Value Compared to the Market
This property vs the competition
About 10012 Stonybrook Dr
Detailed summary of property
Public Facts for 10012 Stonybrook Dr
Public county record property details
- Beds
- 5
- Baths
- 3
- Year built
- 1967
- Sq. Ft.
- 2,773
- Lot Size
- 7,000
- Stories
- 2
- Type
- Single Family Residential
- Pool
- No
- Spa
- No
- County
- Orange
- Lot#
- 92
- APN
- 155-195-01
The source for these homes facts are from public records.
92646 Real Estate Sale History (Last 30 days)
Last 30 days of sale history and trends
Median List Price
$1,250,000
Median List Price/Sq.Ft.
$704
Median Sold Price
$1,265,000
Median Sold Price/Sq.Ft.
$688
Total Inventory
69
Median Sale to List Price %
97.38%
Avg Days on Market
24
Loan Type
Conventional (22.22%), FHA (0%), VA (4.44%), Cash (42.22%), Other (31.11%)
Tour This Home
Buy with Ardent Real Estate Group and save $5,397.
Contact Jon
Huntington Beach Agent
Call, Text or Message
Huntington Beach Agent
Call, Text or Message
Get a $5,397 Cash Reward
New
Buy this home with Ardent Real Estate Group and get $5,397 back.
Call/Text (714) 706-1823
Homes for Sale Near 10012 Stonybrook Dr
Nearby Homes for Sale
Recently Sold Homes Near 10012 Stonybrook Dr
Related Resources to 10012 Stonybrook Dr
New Listings in 92646
Popular Zip Codes
Popular Cities
- Anaheim Hills Homes for Sale
- Brea Homes for Sale
- Corona Homes for Sale
- Fullerton Homes for Sale
- Irvine Homes for Sale
- La Habra Homes for Sale
- Long Beach Homes for Sale
- Los Angeles Homes for Sale
- Ontario Homes for Sale
- Placentia Homes for Sale
- Riverside Homes for Sale
- San Bernardino Homes for Sale
- Whittier Homes for Sale
- Yorba Linda Homes for Sale
- More Cities
Other Huntington Beach Resources
- Huntington Beach Homes for Sale
- Huntington Beach Townhomes for Sale
- Huntington Beach Condos for Sale
- Huntington Beach 1 Bedroom Homes for Sale
- Huntington Beach 2 Bedroom Homes for Sale
- Huntington Beach 3 Bedroom Homes for Sale
- Huntington Beach 4 Bedroom Homes for Sale
- Huntington Beach 5 Bedroom Homes for Sale
- Huntington Beach Single Story Homes for Sale
- Huntington Beach Homes for Sale with Pools
- Huntington Beach Homes for Sale with 3 Car Garages
- Huntington Beach New Homes for Sale
- Huntington Beach Homes for Sale with Large Lots
- Huntington Beach Cheapest Homes for Sale
- Huntington Beach Luxury Homes for Sale
- Huntington Beach Newest Listings for Sale
- Huntington Beach Homes Pending Sale
- Huntington Beach Recently Sold Homes
Based on information from California Regional Multiple Listing Service, Inc. as of 2019. This information is for your personal, non-commercial use and may not be used for any purpose other than to identify prospective properties you may be interested in purchasing. Display of MLS data is usually deemed reliable but is NOT guaranteed accurate by the MLS. Buyers are responsible for verifying the accuracy of all information and should investigate the data themselves or retain appropriate professionals. Information from sources other than the Listing Agent may have been included in the MLS data. Unless otherwise specified in writing, Broker/Agent has not and will not verify any information obtained from other sources. The Broker/Agent providing the information contained herein may or may not have been the Listing and/or Selling Agent.
