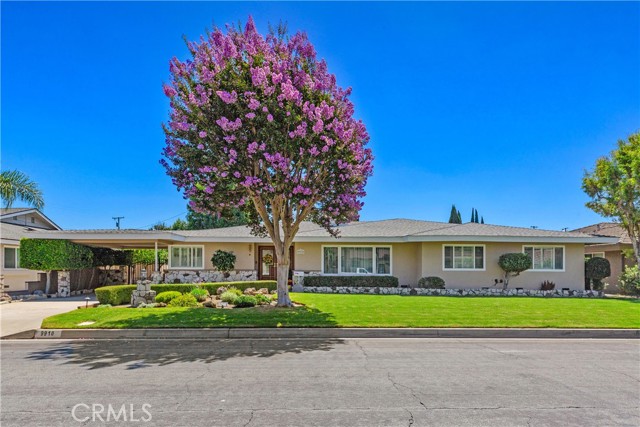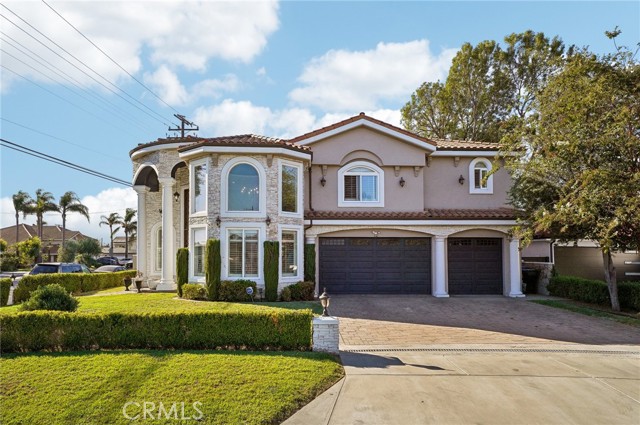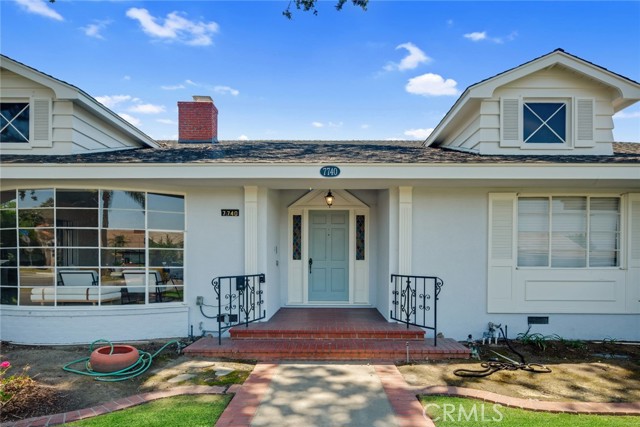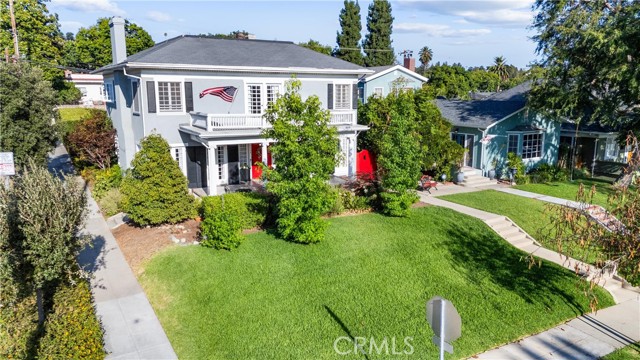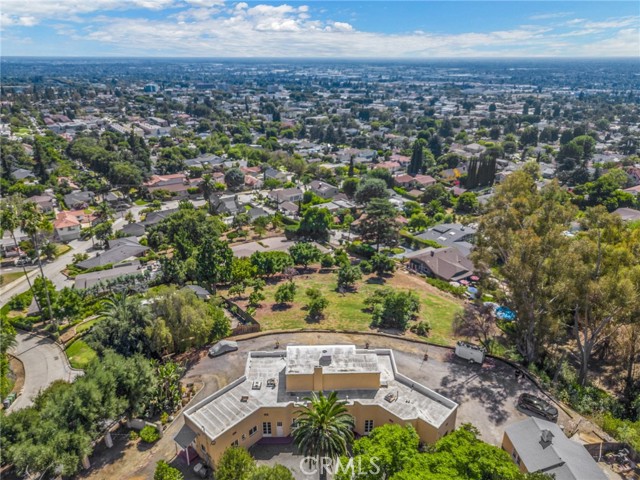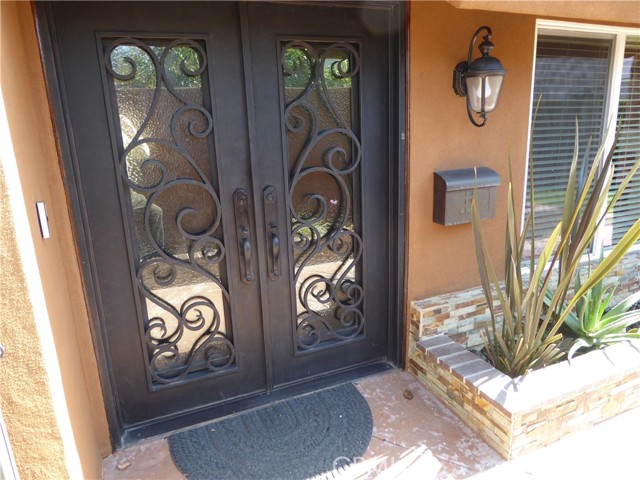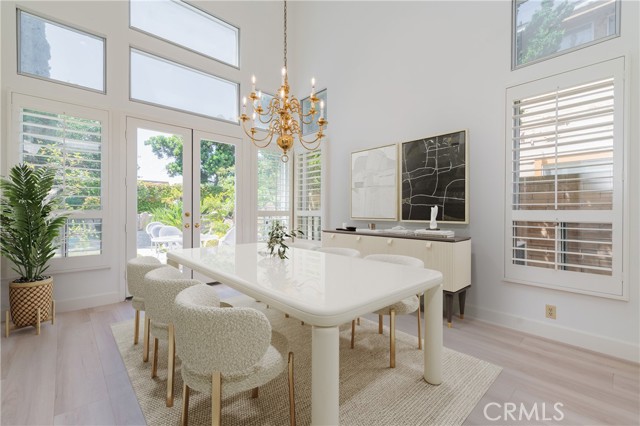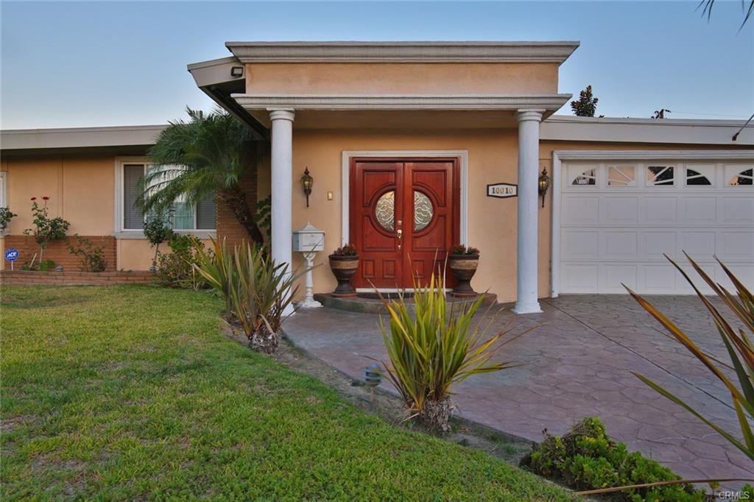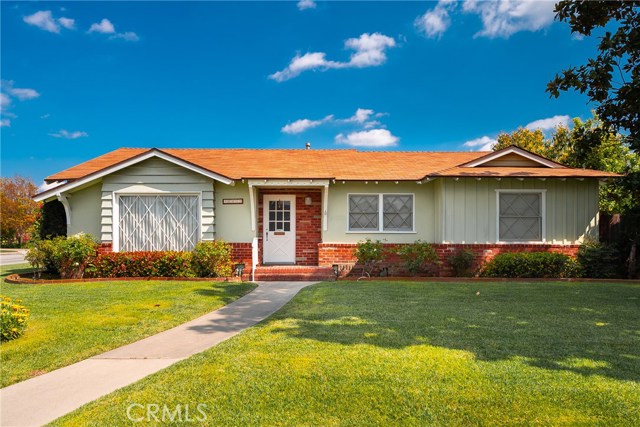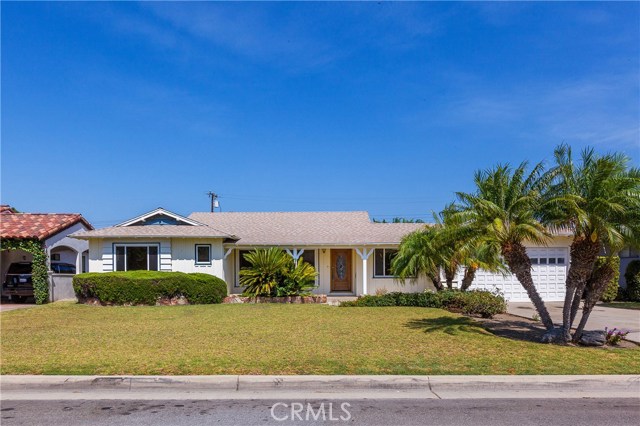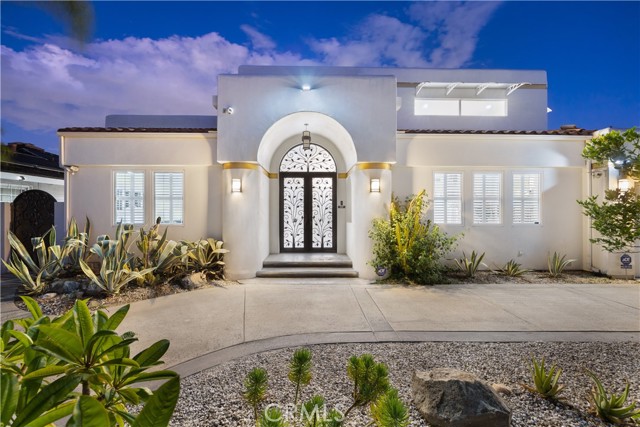
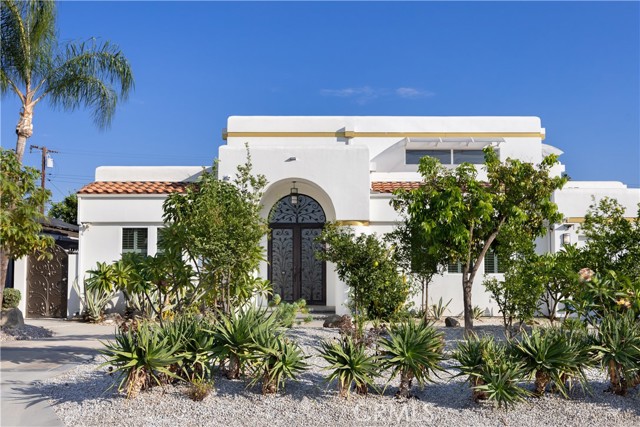
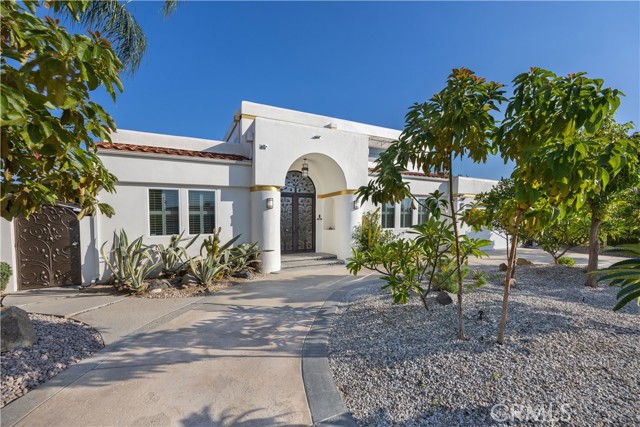
View Photos
10026 Mattock Ave Downey, CA 90240
$1,880,000
Sold Price as of 06/09/2023
- 4 Beds
- 2.5 Baths
- 3,910 Sq.Ft.
Sold
Property Overview: 10026 Mattock Ave Downey, CA has 4 bedrooms, 2.5 bathrooms, 3,910 living square feet and 10,282 square feet lot size. Call an Ardent Real Estate Group agent with any questions you may have.
Listed by Violet Chen | BRE #01851362 | VIP Properties Inc
Last checked: 1 minute ago |
Last updated: June 9th, 2023 |
Source CRMLS |
DOM: 5
Home details
- Lot Sq. Ft
- 10,282
- HOA Dues
- $0/mo
- Year built
- 2007
- Garage
- 2 Car
- Property Type:
- Single Family Home
- Status
- Sold
- MLS#
- OC23068060
- City
- Downey
- County
- Los Angeles
- Time on Site
- 483 days
Show More
Virtual Tour
Use the following link to view this property's virtual tour:
Property Details for 10026 Mattock Ave
Local Downey Agent
Loading...
Sale History for 10026 Mattock Ave
Last sold for $1,880,000 on June 9th, 2023
-
June, 2023
-
Jun 9, 2023
Date
Sold
CRMLS: OC23068060
$1,880,000
Price
-
Apr 22, 2023
Date
Active
CRMLS: OC23068060
$1,880,000
Price
-
May, 2023
-
May 3, 2023
Date
Canceled
CRMLS: OC23041335
$11,000
Price
-
Mar 15, 2023
Date
Active
CRMLS: OC23041335
$11,000
Price
-
Listing provided courtesy of CRMLS
-
November, 2022
-
Nov 1, 2022
Date
Expired
CRMLS: OC22144269
$1,899,880
Price
-
Jul 19, 2022
Date
Active
CRMLS: OC22144269
$1,899,880
Price
-
Listing provided courtesy of CRMLS
-
October, 2022
-
Oct 22, 2022
Date
Canceled
CRMLS: OC22147271
$7,500
Price
-
Jul 18, 2022
Date
Active
CRMLS: OC22147271
$9,500
Price
-
Listing provided courtesy of CRMLS
-
March, 2013
-
Mar 1, 2013
Date
Sold (Public Records)
Public Records
--
Price
-
May, 2005
-
May 13, 2005
Date
Sold (Public Records)
Public Records
$830,000
Price
Show More
Tax History for 10026 Mattock Ave
Assessed Value (2020):
$789,306
| Year | Land Value | Improved Value | Assessed Value |
|---|---|---|---|
| 2020 | $472,908 | $316,398 | $789,306 |
Home Value Compared to the Market
This property vs the competition
About 10026 Mattock Ave
Detailed summary of property
Public Facts for 10026 Mattock Ave
Public county record property details
- Beds
- 3
- Baths
- 2
- Year built
- 1954
- Sq. Ft.
- 3,910
- Lot Size
- 10,281
- Stories
- --
- Type
- Single Family Residential
- Pool
- No
- Spa
- No
- County
- Los Angeles
- Lot#
- 43
- APN
- 6391-016-004
The source for these homes facts are from public records.
90240 Real Estate Sale History (Last 30 days)
Last 30 days of sale history and trends
Median List Price
$1,150,000
Median List Price/Sq.Ft.
$548
Median Sold Price
$899,900
Median Sold Price/Sq.Ft.
$597
Total Inventory
29
Median Sale to List Price %
100.56%
Avg Days on Market
29
Loan Type
Conventional (46.67%), FHA (26.67%), VA (0%), Cash (13.33%), Other (13.33%)
Thinking of Selling?
Is this your property?
Thinking of Selling?
Call, Text or Message
Thinking of Selling?
Call, Text or Message
Homes for Sale Near 10026 Mattock Ave
Nearby Homes for Sale
Recently Sold Homes Near 10026 Mattock Ave
Related Resources to 10026 Mattock Ave
New Listings in 90240
Popular Zip Codes
Popular Cities
- Anaheim Hills Homes for Sale
- Brea Homes for Sale
- Corona Homes for Sale
- Fullerton Homes for Sale
- Huntington Beach Homes for Sale
- Irvine Homes for Sale
- La Habra Homes for Sale
- Long Beach Homes for Sale
- Los Angeles Homes for Sale
- Ontario Homes for Sale
- Placentia Homes for Sale
- Riverside Homes for Sale
- San Bernardino Homes for Sale
- Whittier Homes for Sale
- Yorba Linda Homes for Sale
- More Cities
Other Downey Resources
- Downey Homes for Sale
- Downey Townhomes for Sale
- Downey Condos for Sale
- Downey 1 Bedroom Homes for Sale
- Downey 2 Bedroom Homes for Sale
- Downey 3 Bedroom Homes for Sale
- Downey 4 Bedroom Homes for Sale
- Downey 5 Bedroom Homes for Sale
- Downey Single Story Homes for Sale
- Downey Homes for Sale with Pools
- Downey Homes for Sale with 3 Car Garages
- Downey New Homes for Sale
- Downey Homes for Sale with Large Lots
- Downey Cheapest Homes for Sale
- Downey Luxury Homes for Sale
- Downey Newest Listings for Sale
- Downey Homes Pending Sale
- Downey Recently Sold Homes
Based on information from California Regional Multiple Listing Service, Inc. as of 2019. This information is for your personal, non-commercial use and may not be used for any purpose other than to identify prospective properties you may be interested in purchasing. Display of MLS data is usually deemed reliable but is NOT guaranteed accurate by the MLS. Buyers are responsible for verifying the accuracy of all information and should investigate the data themselves or retain appropriate professionals. Information from sources other than the Listing Agent may have been included in the MLS data. Unless otherwise specified in writing, Broker/Agent has not and will not verify any information obtained from other sources. The Broker/Agent providing the information contained herein may or may not have been the Listing and/or Selling Agent.

