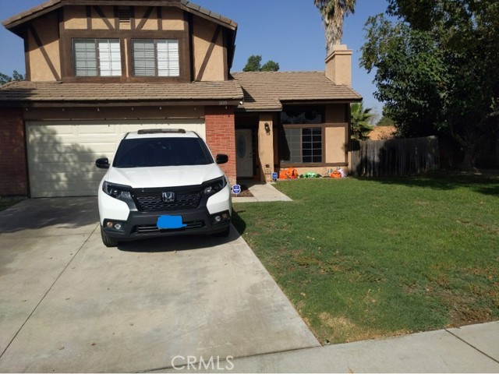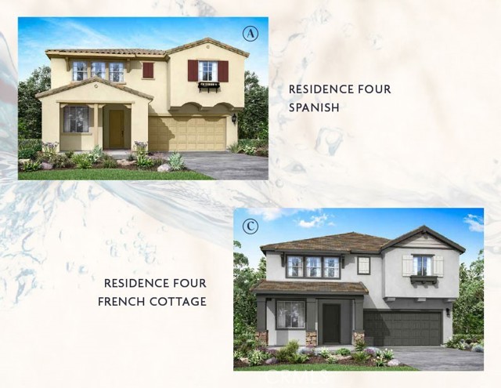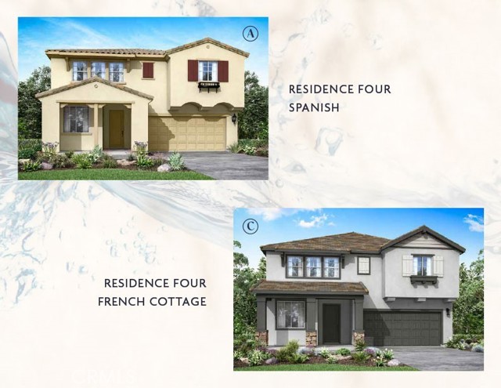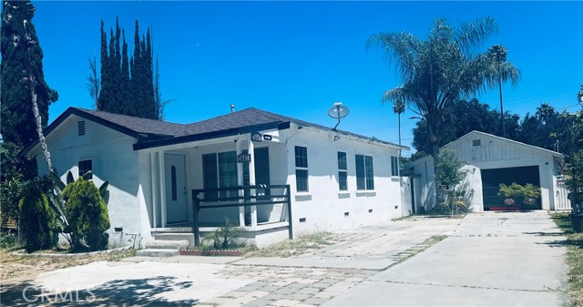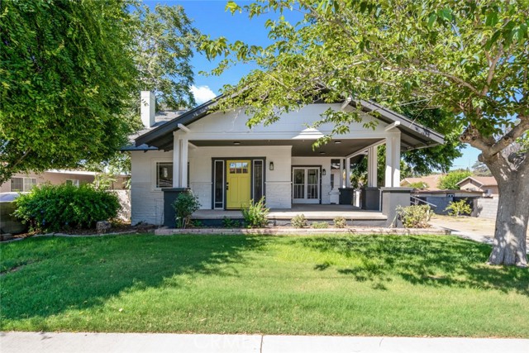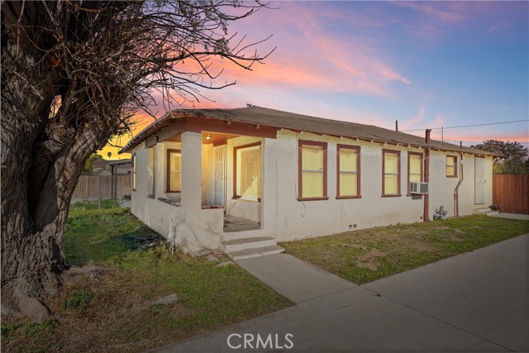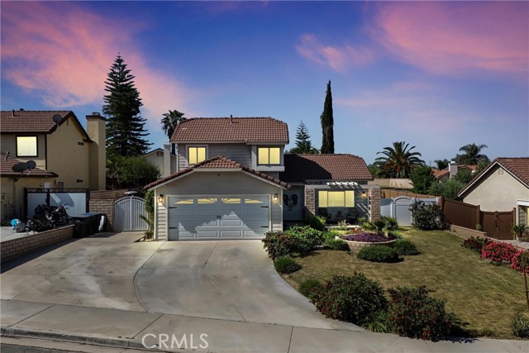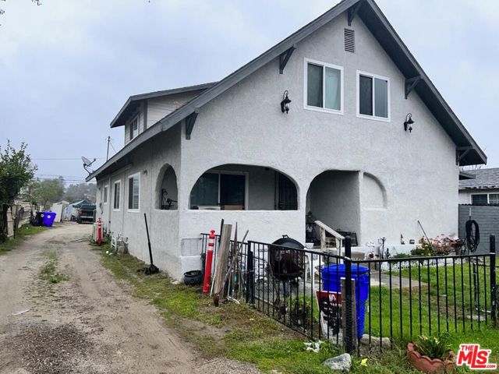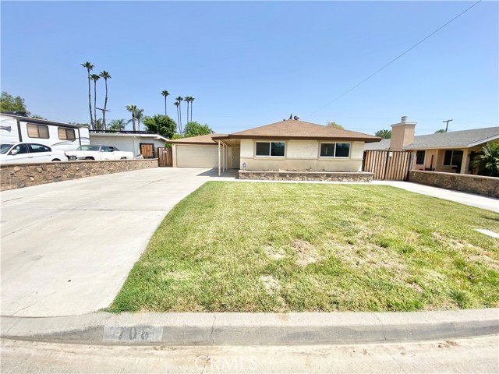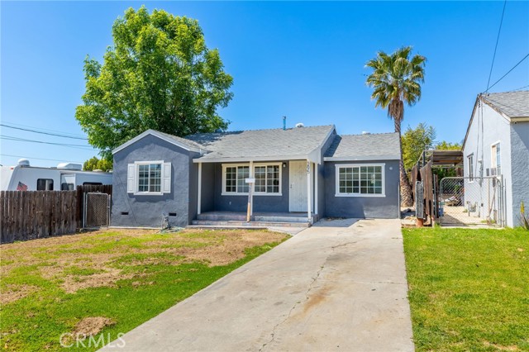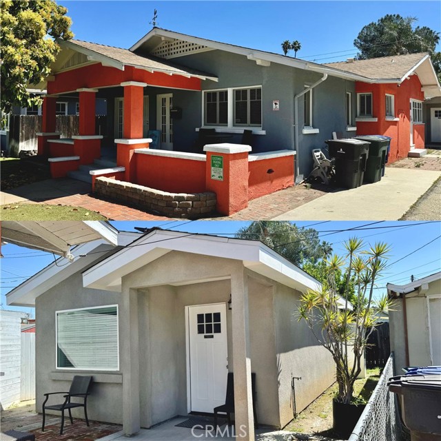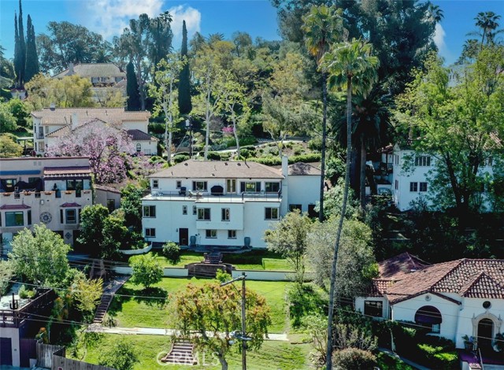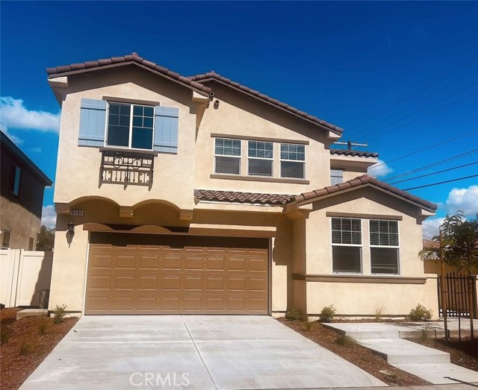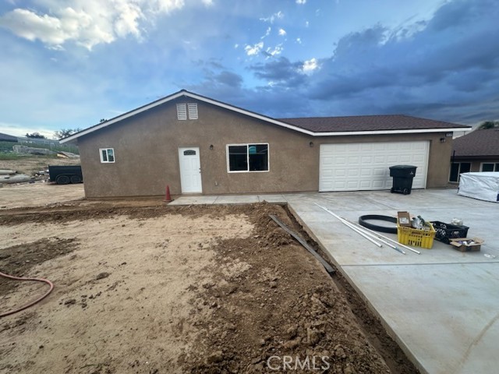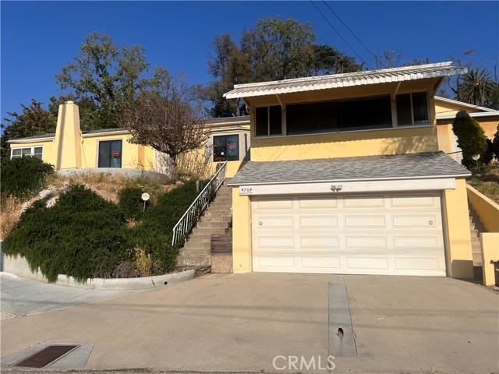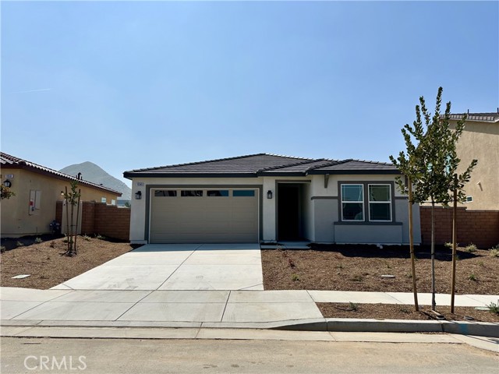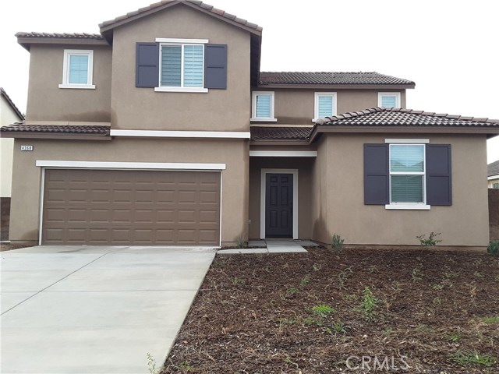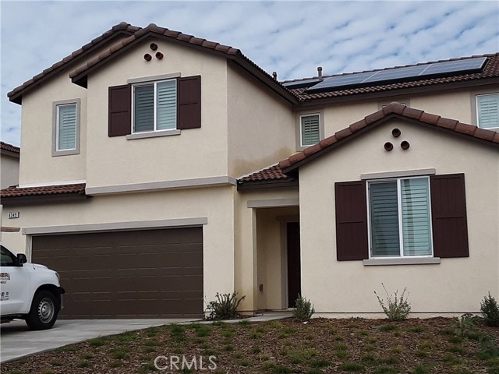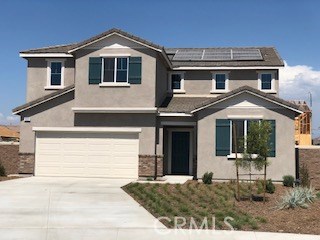
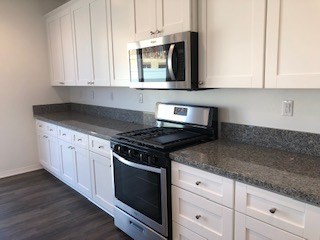
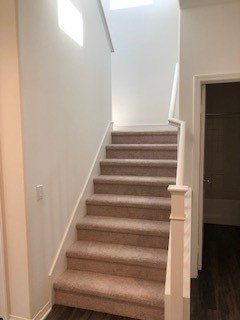
View Photos
1009 Coconut Grove Riverside, CA 92501
$3,900
- 4 Beds
- 2 Baths
- 2,744 Sq.Ft.
For Lease
Property Overview: 1009 Coconut Grove Riverside, CA has 4 bedrooms, 2 bathrooms, 2,744 living square feet and 7,405 square feet lot size. Call an Ardent Real Estate Group agent to verify current availability of this home or with any questions you may have.
Listed by Nittaya Pichedvanichok | BRE #00880935 | NP International Real Estate
Last checked: 1 minute ago |
Last updated: March 1st, 2024 |
Source CRMLS |
DOM: 53
Home details
- Lot Sq. Ft
- 7,405
- HOA Dues
- $57/mo
- Year built
- 2019
- Garage
- 2 Car
- Property Type:
- Single Family Home
- Status
- Active
- MLS#
- PW24042171
- City
- Riverside
- County
- Riverside
- Time on Site
- 68 days
Show More
Open Houses for 1009 Coconut Grove
No upcoming open houses
Schedule Tour
Loading...
Property Details for 1009 Coconut Grove
Local Riverside Agent
Loading...
Sale History for 1009 Coconut Grove
Last leased for $3,200 on October 15th, 2020
-
February, 2024
-
Feb 29, 2024
Date
Active
CRMLS: PW24042171
$4,000
Price
-
October, 2020
-
Oct 18, 2020
Date
Leased
CRMLS: PW20155303
$3,200
Price
-
Oct 12, 2020
Date
Pending
CRMLS: PW20155303
$3,200
Price
-
Aug 3, 2020
Date
Active
CRMLS: PW20155303
$3,200
Price
-
Listing provided courtesy of CRMLS
-
January, 2020
-
Jan 29, 2020
Date
Leased
CRMLS: PW19210725
$4,000
Price
-
Sep 4, 2019
Date
Active
CRMLS: PW19210725
$3,000
Price
-
Listing provided courtesy of CRMLS
-
December, 2019
-
Dec 24, 2019
Date
Sold (Public Records)
Public Records
--
Price
-
September, 2019
-
Sep 3, 2019
Date
Sold
CRMLS: EV19103497
$479,900
Price
-
Jul 17, 2019
Date
Pending
CRMLS: EV19103497
$479,900
Price
-
Jun 18, 2019
Date
Price Change
CRMLS: EV19103497
$479,900
Price
-
May 4, 2019
Date
Active
CRMLS: EV19103497
$478,900
Price
-
Listing provided courtesy of CRMLS
-
September, 2019
-
Sep 3, 2019
Date
Sold (Public Records)
Public Records
$480,000
Price
Show More
Tax History for 1009 Coconut Grove
Assessed Value (2020):
$479,900
| Year | Land Value | Improved Value | Assessed Value |
|---|---|---|---|
| 2020 | $75,000 | $404,900 | $479,900 |
Home Value Compared to the Market
This property vs the competition
About 1009 Coconut Grove
Detailed summary of property
Public Facts for 1009 Coconut Grove
Public county record property details
- Beds
- --
- Baths
- --
- Year built
- --
- Sq. Ft.
- --
- Lot Size
- 7,405
- Stories
- --
- Type
- Residential-Vacant Land
- Pool
- No
- Spa
- No
- County
- Riverside
- Lot#
- 61
- APN
- 206-332-022
The source for these homes facts are from public records.
92501 Real Estate Sale History (Last 30 days)
Last 30 days of sale history and trends
Median List Price
$648,000
Median List Price/Sq.Ft.
$349
Median Sold Price
$580,000
Median Sold Price/Sq.Ft.
$371
Total Inventory
31
Median Sale to List Price %
100.87%
Avg Days on Market
26
Loan Type
Conventional (55.56%), FHA (0%), VA (0%), Cash (22.22%), Other (22.22%)
Homes for Sale Near 1009 Coconut Grove
Nearby Homes for Sale
Homes for Lease Near 1009 Coconut Grove
Nearby Homes for Lease
Recently Leased Homes Near 1009 Coconut Grove
Related Resources to 1009 Coconut Grove
New Listings in 92501
Popular Zip Codes
Popular Cities
- Anaheim Hills Homes for Sale
- Brea Homes for Sale
- Corona Homes for Sale
- Fullerton Homes for Sale
- Huntington Beach Homes for Sale
- Irvine Homes for Sale
- La Habra Homes for Sale
- Long Beach Homes for Sale
- Los Angeles Homes for Sale
- Ontario Homes for Sale
- Placentia Homes for Sale
- San Bernardino Homes for Sale
- Whittier Homes for Sale
- Yorba Linda Homes for Sale
- More Cities
Other Riverside Resources
- Riverside Homes for Sale
- Riverside Townhomes for Sale
- Riverside Condos for Sale
- Riverside 1 Bedroom Homes for Sale
- Riverside 2 Bedroom Homes for Sale
- Riverside 3 Bedroom Homes for Sale
- Riverside 4 Bedroom Homes for Sale
- Riverside 5 Bedroom Homes for Sale
- Riverside Single Story Homes for Sale
- Riverside Homes for Sale with Pools
- Riverside Homes for Sale with 3 Car Garages
- Riverside New Homes for Sale
- Riverside Homes for Sale with Large Lots
- Riverside Cheapest Homes for Sale
- Riverside Luxury Homes for Sale
- Riverside Newest Listings for Sale
- Riverside Homes Pending Sale
- Riverside Recently Sold Homes
Based on information from California Regional Multiple Listing Service, Inc. as of 2019. This information is for your personal, non-commercial use and may not be used for any purpose other than to identify prospective properties you may be interested in purchasing. Display of MLS data is usually deemed reliable but is NOT guaranteed accurate by the MLS. Buyers are responsible for verifying the accuracy of all information and should investigate the data themselves or retain appropriate professionals. Information from sources other than the Listing Agent may have been included in the MLS data. Unless otherwise specified in writing, Broker/Agent has not and will not verify any information obtained from other sources. The Broker/Agent providing the information contained herein may or may not have been the Listing and/or Selling Agent.
