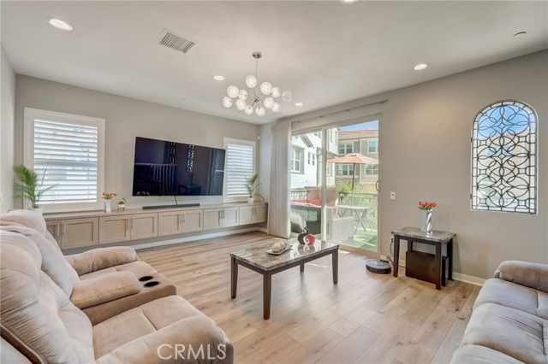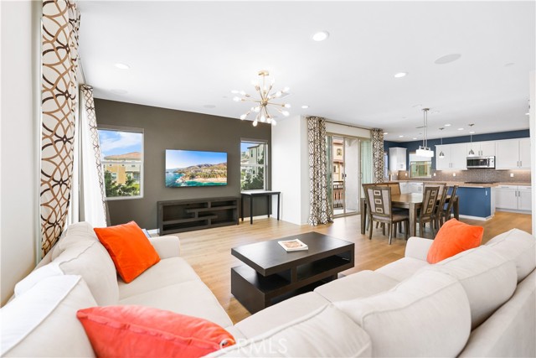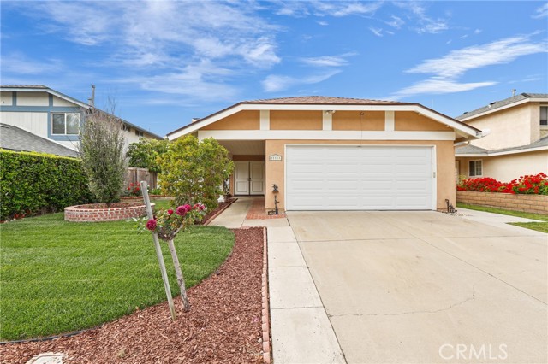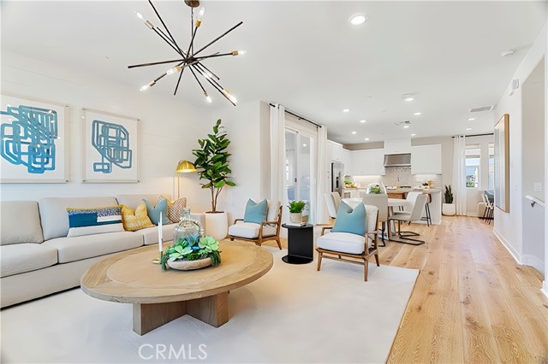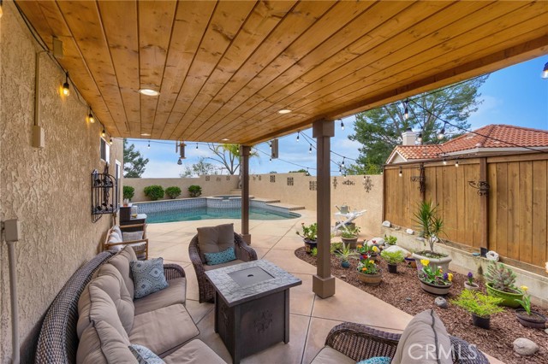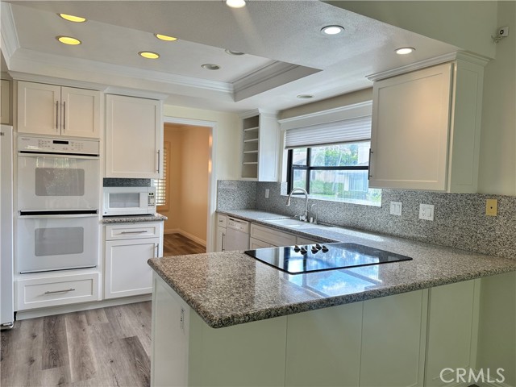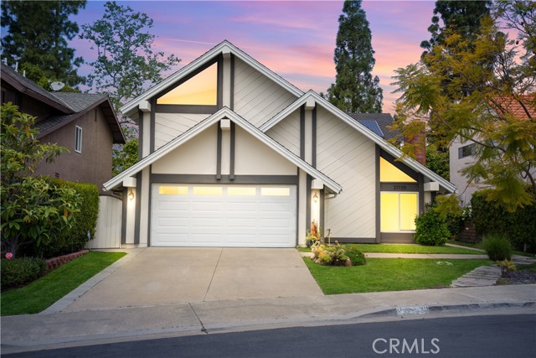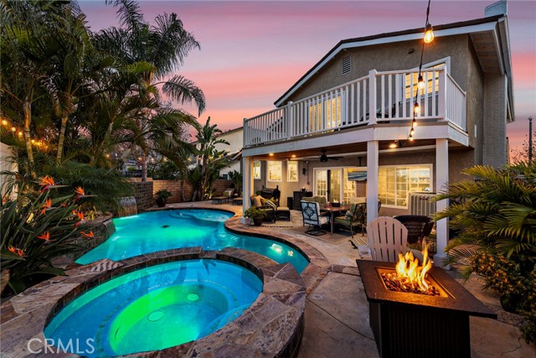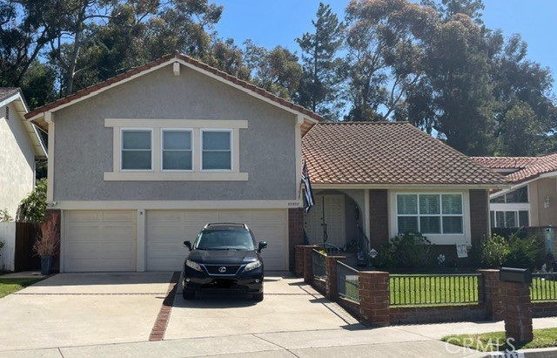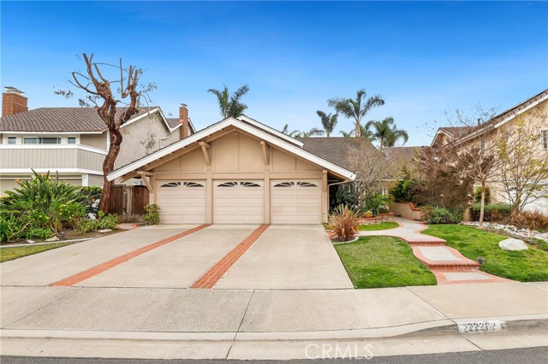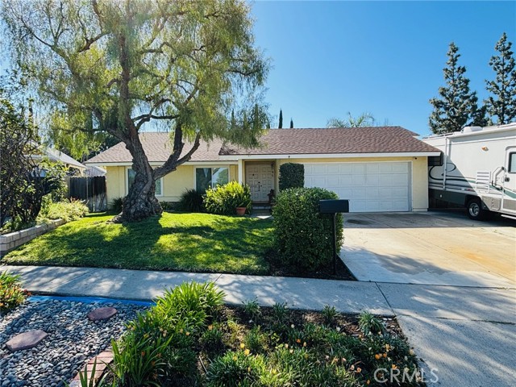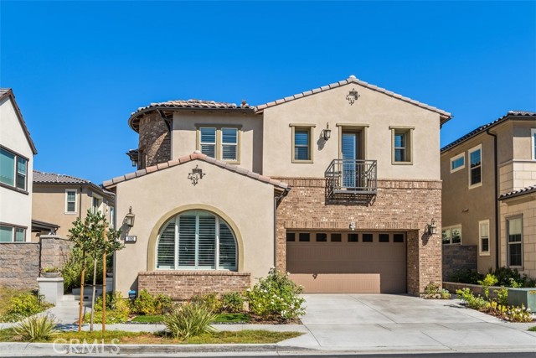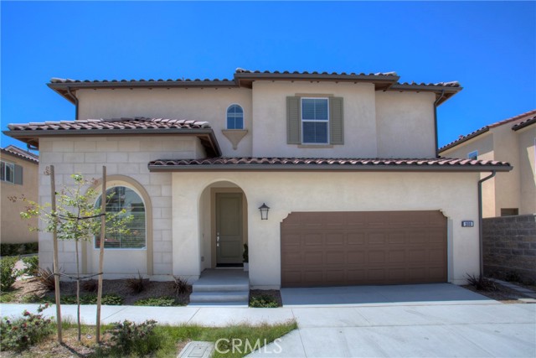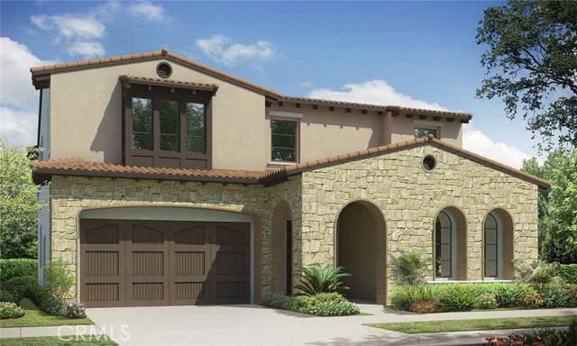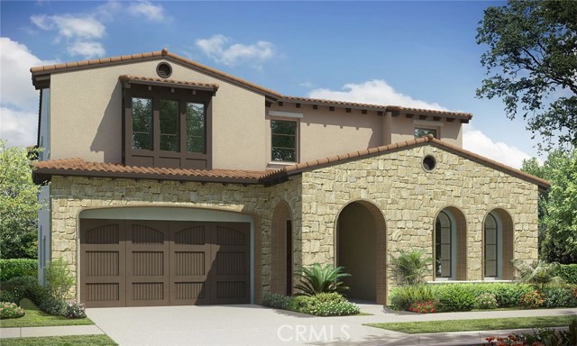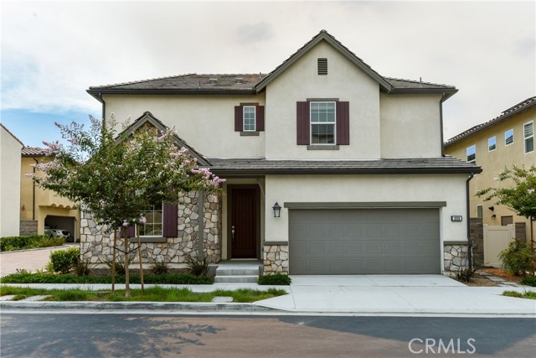
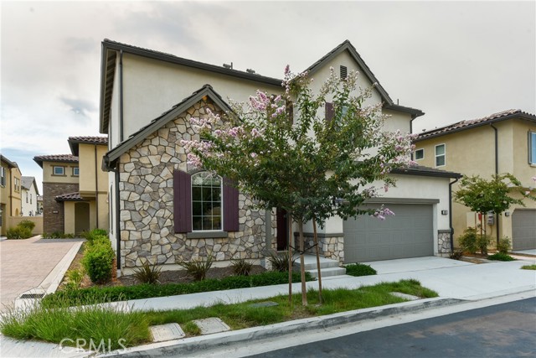
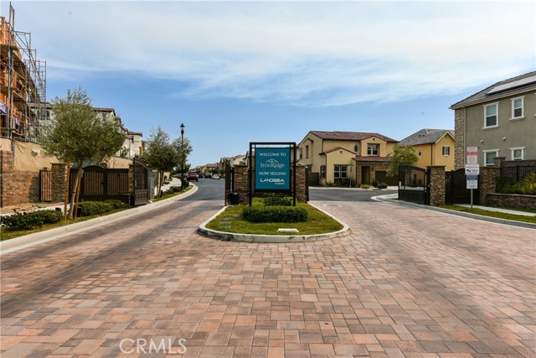
View Photos
1020 Portola Oaks Dr Lake Forest, CA 92610
$1,200,000
Sold Price as of 11/07/2022
- 4 Beds
- 3 Baths
- 2,296 Sq.Ft.
Sold
Property Overview: 1020 Portola Oaks Dr Lake Forest, CA has 4 bedrooms, 3 bathrooms, 2,296 living square feet and 3,014 square feet lot size. Call an Ardent Real Estate Group agent with any questions you may have.
Listed by Ashlee Liu | BRE #01984904 | McSen Commercial Corp.
Last checked: 13 minutes ago |
Last updated: November 9th, 2022 |
Source CRMLS |
DOM: 39
Home details
- Lot Sq. Ft
- 3,014
- HOA Dues
- $253/mo
- Year built
- 2018
- Garage
- 2 Car
- Property Type:
- Single Family Home
- Status
- Sold
- MLS#
- OC22188081
- City
- Lake Forest
- County
- Orange
- Time on Site
- 606 days
Show More
Property Details for 1020 Portola Oaks Dr
Local Lake Forest Agent
Loading...
Sale History for 1020 Portola Oaks Dr
Last sold for $1,200,000 on November 7th, 2022
-
November, 2022
-
Nov 7, 2022
Date
Sold
CRMLS: OC22188081
$1,200,000
Price
-
Aug 25, 2022
Date
Active
CRMLS: OC22188081
$1,290,000
Price
-
September, 2022
-
Sep 24, 2022
Date
Expired
CRMLS: OC22058681
$1,190,000
Price
-
Mar 24, 2022
Date
Active
CRMLS: OC22058681
$1,190,000
Price
-
Listing provided courtesy of CRMLS
-
February, 2022
-
Feb 13, 2022
Date
Canceled
CRMLS: OC22020649
$1,189,000
Price
-
Feb 5, 2022
Date
Active
CRMLS: OC22020649
$1,189,000
Price
-
Listing provided courtesy of CRMLS
-
July, 2021
-
Jul 21, 2021
Date
Withdrawn
CRMLS: OC21077770
$1,045,000
Price
-
Jun 21, 2021
Date
Price Change
CRMLS: OC21077770
$1,045,000
Price
-
Jun 8, 2021
Date
Price Change
CRMLS: OC21077770
$1,025,000
Price
-
Apr 29, 2021
Date
Price Change
CRMLS: OC21077770
$1,045,000
Price
-
Apr 20, 2021
Date
Active
CRMLS: OC21077770
$995,000
Price
-
Listing provided courtesy of CRMLS
-
February, 2021
-
Feb 27, 2021
Date
Expired
CRMLS: OC20177073
$970,000
Price
-
Dec 4, 2020
Date
Withdrawn
CRMLS: OC20177073
$970,000
Price
-
Nov 24, 2020
Date
Price Change
CRMLS: OC20177073
$970,000
Price
-
Oct 29, 2020
Date
Price Change
CRMLS: OC20177073
$975,000
Price
-
Oct 9, 2020
Date
Price Change
CRMLS: OC20177073
$980,000
Price
-
Sep 2, 2020
Date
Active
CRMLS: OC20177073
$985,000
Price
-
Listing provided courtesy of CRMLS
-
December, 2020
-
Dec 4, 2020
Date
Leased
CRMLS: OC20248558
$3,600
Price
-
Dec 3, 2020
Date
Hold
CRMLS: OC20248558
$3,600
Price
-
Nov 30, 2020
Date
Active
CRMLS: OC20248558
$3,600
Price
-
Listing provided courtesy of CRMLS
-
July, 2019
-
Jul 13, 2019
Date
Expired
CRMLS: OC19009457
$3,500
Price
-
Feb 19, 2019
Date
Withdrawn
CRMLS: OC19009457
$3,500
Price
-
Feb 17, 2019
Date
Price Change
CRMLS: OC19009457
$3,500
Price
-
Jan 16, 2019
Date
Price Change
CRMLS: OC19009457
$4,000
Price
-
Jan 15, 2019
Date
Active
CRMLS: OC19009457
$3,500
Price
-
Jan 14, 2019
Date
Hold
CRMLS: OC19009457
$3,500
Price
-
Jan 13, 2019
Date
Active
CRMLS: OC19009457
$3,500
Price
-
Listing provided courtesy of CRMLS
-
April, 2019
-
Apr 20, 2019
Date
Leased
CRMLS: OC19028276
$3,700
Price
-
Apr 8, 2019
Date
Pending
CRMLS: OC19028276
$3,600
Price
-
Apr 8, 2019
Date
Price Change
CRMLS: OC19028276
$3,600
Price
-
Apr 4, 2019
Date
Price Change
CRMLS: OC19028276
$3,500
Price
-
Mar 26, 2019
Date
Price Change
CRMLS: OC19028276
$3,600
Price
-
Feb 19, 2019
Date
Price Change
CRMLS: OC19028276
$3,800
Price
-
Feb 6, 2019
Date
Active
CRMLS: OC19028276
$5,000
Price
-
Listing provided courtesy of CRMLS
-
January, 2019
-
Jan 8, 2019
Date
Sold
CRMLS: OC18212048
$890,977
Price
-
Oct 9, 2018
Date
Pending
CRMLS: OC18212048
$908,942
Price
-
Sep 7, 2018
Date
Price Change
CRMLS: OC18212048
$908,942
Price
-
Aug 30, 2018
Date
Active
CRMLS: OC18212048
$894,189
Price
-
Listing provided courtesy of CRMLS
-
January, 2019
-
Jan 8, 2019
Date
Sold (Public Records)
Public Records
$891,000
Price
Show More
Tax History for 1020 Portola Oaks Dr
Assessed Value (2020):
$908,796
| Year | Land Value | Improved Value | Assessed Value |
|---|---|---|---|
| 2020 | $438,550 | $470,246 | $908,796 |
Home Value Compared to the Market
This property vs the competition
About 1020 Portola Oaks Dr
Detailed summary of property
Public Facts for 1020 Portola Oaks Dr
Public county record property details
- Beds
- 4
- Baths
- 3
- Year built
- 2018
- Sq. Ft.
- 2,296
- Lot Size
- 3,014
- Stories
- --
- Type
- Single Family Residential
- Pool
- No
- Spa
- No
- County
- Orange
- Lot#
- --
- APN
- 606-472-16
The source for these homes facts are from public records.
92610 Real Estate Sale History (Last 30 days)
Last 30 days of sale history and trends
Median List Price
$1,129,000
Median List Price/Sq.Ft.
$646
Median Sold Price
$1,250,000
Median Sold Price/Sq.Ft.
$596
Total Inventory
19
Median Sale to List Price %
106.38%
Avg Days on Market
26
Loan Type
Conventional (50%), FHA (0%), VA (0%), Cash (25%), Other (25%)
Thinking of Selling?
Is this your property?
Thinking of Selling?
Call, Text or Message
Thinking of Selling?
Call, Text or Message
Homes for Sale Near 1020 Portola Oaks Dr
Nearby Homes for Sale
Recently Sold Homes Near 1020 Portola Oaks Dr
Related Resources to 1020 Portola Oaks Dr
New Listings in 92610
Popular Zip Codes
Popular Cities
- Anaheim Hills Homes for Sale
- Brea Homes for Sale
- Corona Homes for Sale
- Fullerton Homes for Sale
- Huntington Beach Homes for Sale
- Irvine Homes for Sale
- La Habra Homes for Sale
- Long Beach Homes for Sale
- Los Angeles Homes for Sale
- Ontario Homes for Sale
- Placentia Homes for Sale
- Riverside Homes for Sale
- San Bernardino Homes for Sale
- Whittier Homes for Sale
- Yorba Linda Homes for Sale
- More Cities
Other Lake Forest Resources
- Lake Forest Homes for Sale
- Lake Forest Townhomes for Sale
- Lake Forest Condos for Sale
- Lake Forest 1 Bedroom Homes for Sale
- Lake Forest 2 Bedroom Homes for Sale
- Lake Forest 3 Bedroom Homes for Sale
- Lake Forest 4 Bedroom Homes for Sale
- Lake Forest 5 Bedroom Homes for Sale
- Lake Forest Single Story Homes for Sale
- Lake Forest Homes for Sale with Pools
- Lake Forest Homes for Sale with 3 Car Garages
- Lake Forest New Homes for Sale
- Lake Forest Homes for Sale with Large Lots
- Lake Forest Cheapest Homes for Sale
- Lake Forest Luxury Homes for Sale
- Lake Forest Newest Listings for Sale
- Lake Forest Homes Pending Sale
- Lake Forest Recently Sold Homes
Based on information from California Regional Multiple Listing Service, Inc. as of 2019. This information is for your personal, non-commercial use and may not be used for any purpose other than to identify prospective properties you may be interested in purchasing. Display of MLS data is usually deemed reliable but is NOT guaranteed accurate by the MLS. Buyers are responsible for verifying the accuracy of all information and should investigate the data themselves or retain appropriate professionals. Information from sources other than the Listing Agent may have been included in the MLS data. Unless otherwise specified in writing, Broker/Agent has not and will not verify any information obtained from other sources. The Broker/Agent providing the information contained herein may or may not have been the Listing and/or Selling Agent.
