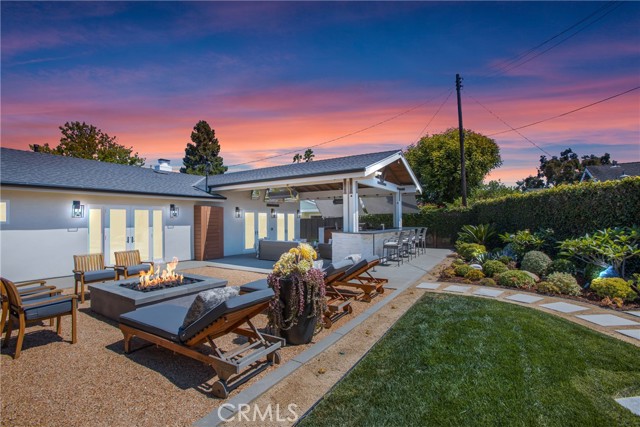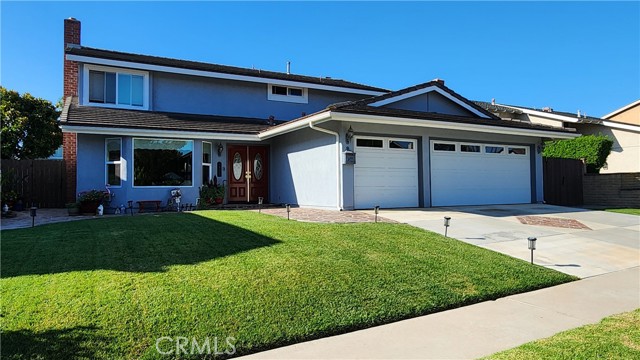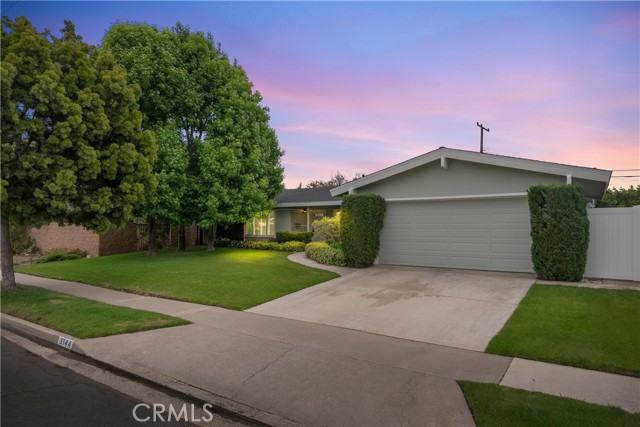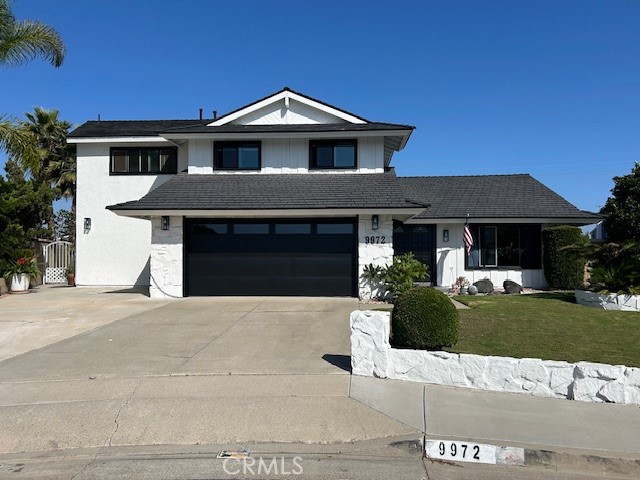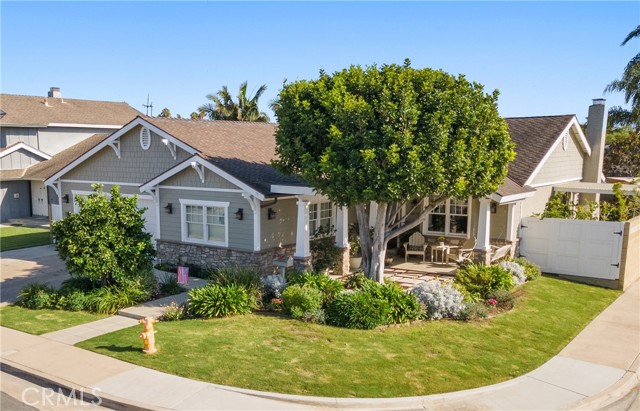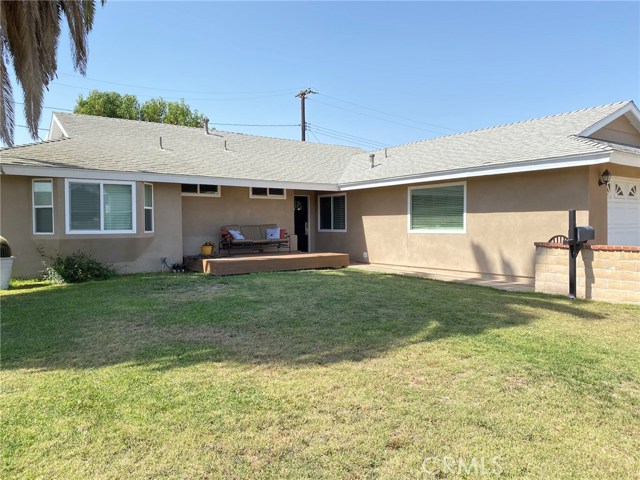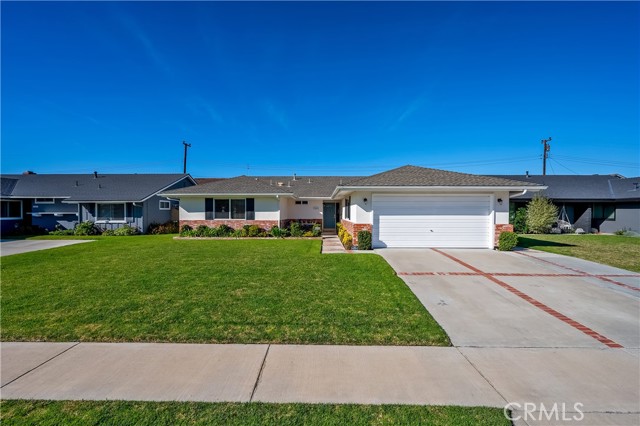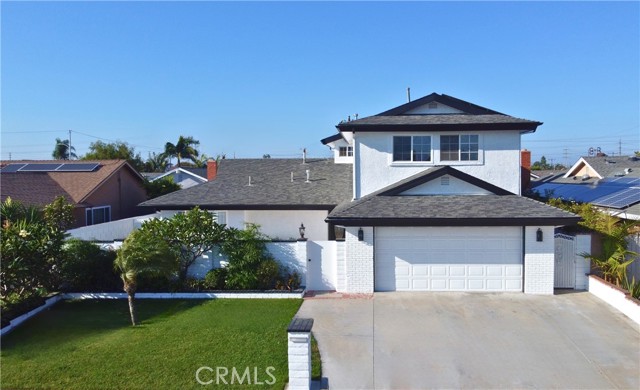
Open Fri 4pm-6pm
View Photos
10321 Christmas Dr Huntington Beach, CA 92646
$1,699,999
- 6 Beds
- 4 Baths
- 2,400 Sq.Ft.
Coming Soon
Property Overview: 10321 Christmas Dr Huntington Beach, CA has 6 bedrooms, 4 bathrooms, 2,400 living square feet and 6,300 square feet lot size. Call an Ardent Real Estate Group agent to verify current availability of this home or with any questions you may have.
Listed by Lionel Franklin | BRE #01730363 | Keller Williams Realty Irvine
Last checked: 14 minutes ago |
Last updated: September 24th, 2024 |
Source CRMLS |
DOM: 0
Home details
- Lot Sq. Ft
- 6,300
- HOA Dues
- $0/mo
- Year built
- 1965
- Garage
- 2 Car
- Property Type:
- Single Family Home
- Status
- Coming Soon
- MLS#
- OC24197685
- City
- Huntington Beach
- County
- Orange
- Time on Site
- 3 hours
Show More
Open Houses for 10321 Christmas Dr
Friday, Sep 27th:
4:00pm-6:00pm
Saturday, Sep 28th:
11:00am-2:00pm
Sunday, Sep 29th:
11:00am-2:00pm
Schedule Tour
Loading...
Property Details for 10321 Christmas Dr
Local Huntington Beach Agent
Loading...
Sale History for 10321 Christmas Dr
Last sold for $850,000 on October 11th, 2016
-
October, 2016
-
Oct 11, 2016
Date
Sold (Public Records)
Public Records
$850,000
Price
Tax History for 10321 Christmas Dr
Assessed Value (2020):
$902,026
| Year | Land Value | Improved Value | Assessed Value |
|---|---|---|---|
| 2020 | $728,880 | $173,146 | $902,026 |
Home Value Compared to the Market
This property vs the competition
About 10321 Christmas Dr
Detailed summary of property
Public Facts for 10321 Christmas Dr
Public county record property details
- Beds
- 7
- Baths
- 3
- Year built
- 1965
- Sq. Ft.
- 2,331
- Lot Size
- 6,300
- Stories
- 1
- Type
- Single Family Residential
- Pool
- Yes
- Spa
- Yes
- County
- Orange
- Lot#
- 47
- APN
- 155-123-16
The source for these homes facts are from public records.
92646 Real Estate Sale History (Last 30 days)
Last 30 days of sale history and trends
Median List Price
$1,299,000
Median List Price/Sq.Ft.
$729
Median Sold Price
$1,250,000
Median Sold Price/Sq.Ft.
$674
Total Inventory
110
Median Sale to List Price %
96.15%
Avg Days on Market
23
Loan Type
Conventional (44.74%), FHA (0%), VA (2.63%), Cash (34.21%), Other (18.42%)
Homes for Sale Near 10321 Christmas Dr
Nearby Homes for Sale
Recently Sold Homes Near 10321 Christmas Dr
Related Resources to 10321 Christmas Dr
New Listings in 92646
Popular Zip Codes
Popular Cities
- Anaheim Hills Homes for Sale
- Brea Homes for Sale
- Corona Homes for Sale
- Fullerton Homes for Sale
- Irvine Homes for Sale
- La Habra Homes for Sale
- Long Beach Homes for Sale
- Los Angeles Homes for Sale
- Ontario Homes for Sale
- Placentia Homes for Sale
- Riverside Homes for Sale
- San Bernardino Homes for Sale
- Whittier Homes for Sale
- Yorba Linda Homes for Sale
- More Cities
Other Huntington Beach Resources
- Huntington Beach Homes for Sale
- Huntington Beach Townhomes for Sale
- Huntington Beach Condos for Sale
- Huntington Beach 1 Bedroom Homes for Sale
- Huntington Beach 2 Bedroom Homes for Sale
- Huntington Beach 3 Bedroom Homes for Sale
- Huntington Beach 4 Bedroom Homes for Sale
- Huntington Beach 5 Bedroom Homes for Sale
- Huntington Beach Single Story Homes for Sale
- Huntington Beach Homes for Sale with Pools
- Huntington Beach Homes for Sale with 3 Car Garages
- Huntington Beach New Homes for Sale
- Huntington Beach Homes for Sale with Large Lots
- Huntington Beach Cheapest Homes for Sale
- Huntington Beach Luxury Homes for Sale
- Huntington Beach Newest Listings for Sale
- Huntington Beach Homes Pending Sale
- Huntington Beach Recently Sold Homes
Based on information from California Regional Multiple Listing Service, Inc. as of 2019. This information is for your personal, non-commercial use and may not be used for any purpose other than to identify prospective properties you may be interested in purchasing. Display of MLS data is usually deemed reliable but is NOT guaranteed accurate by the MLS. Buyers are responsible for verifying the accuracy of all information and should investigate the data themselves or retain appropriate professionals. Information from sources other than the Listing Agent may have been included in the MLS data. Unless otherwise specified in writing, Broker/Agent has not and will not verify any information obtained from other sources. The Broker/Agent providing the information contained herein may or may not have been the Listing and/or Selling Agent.


