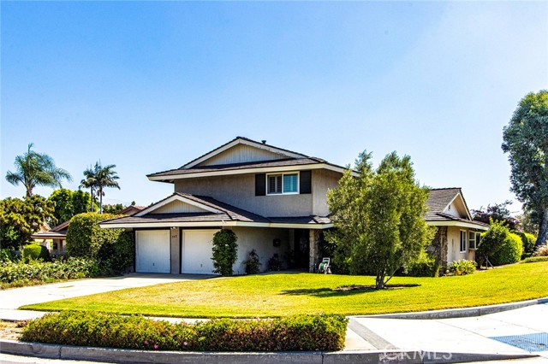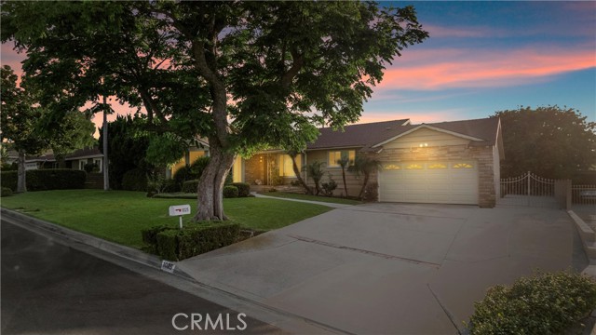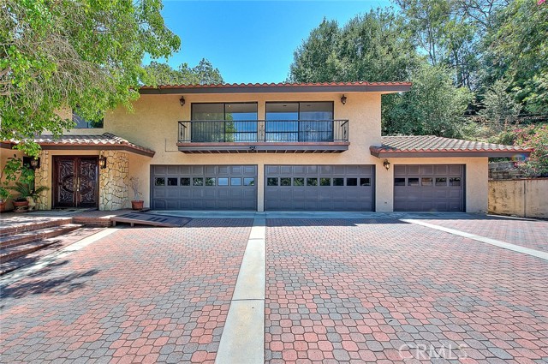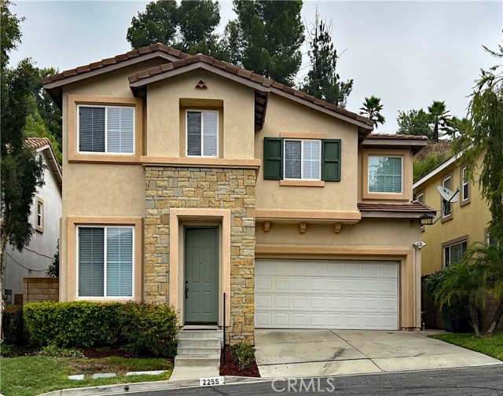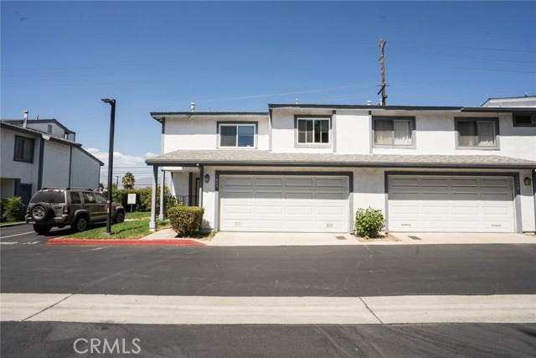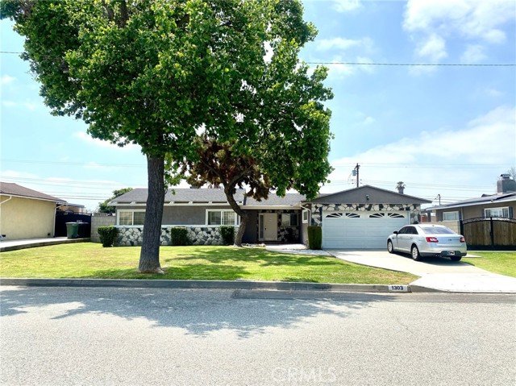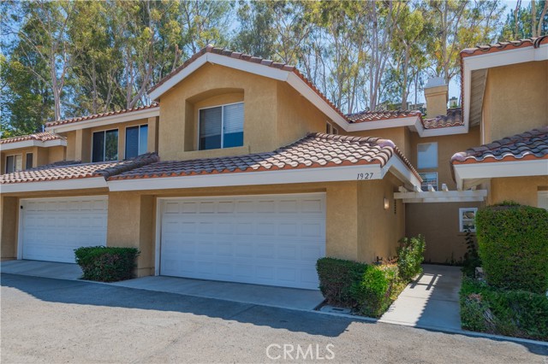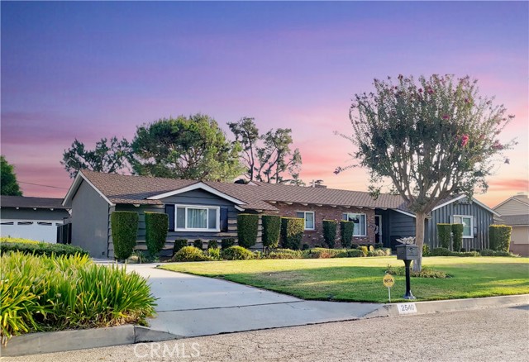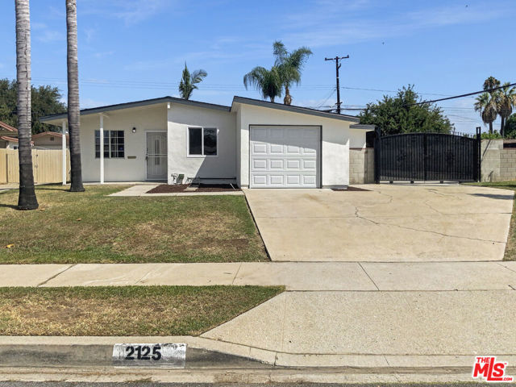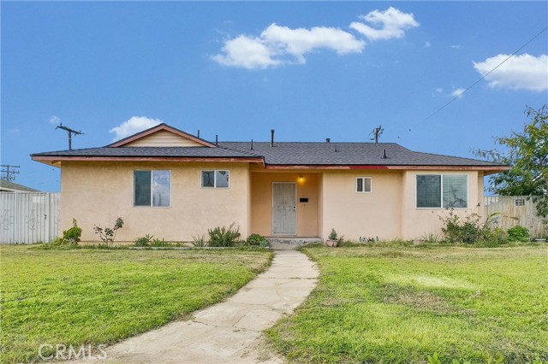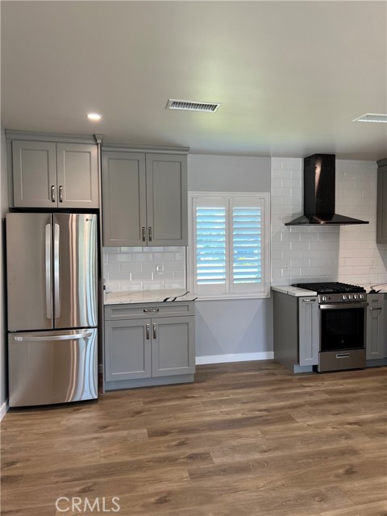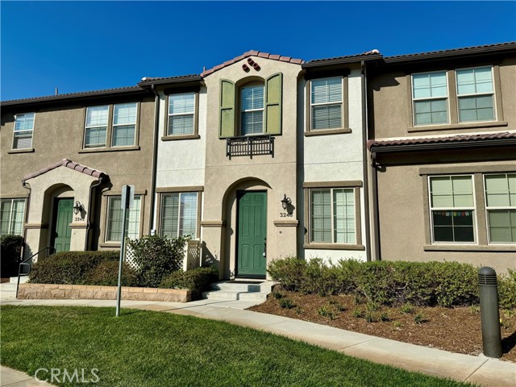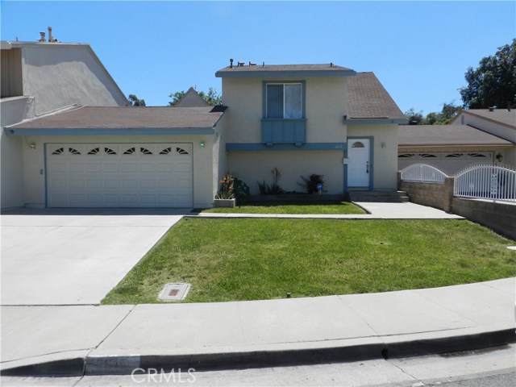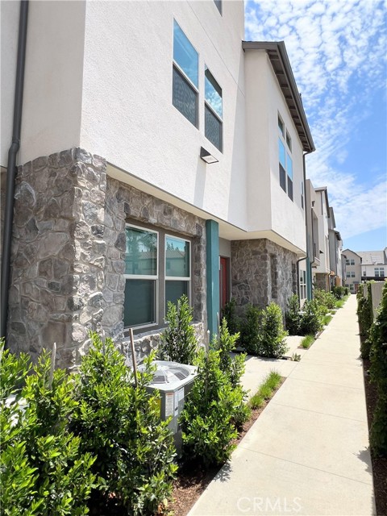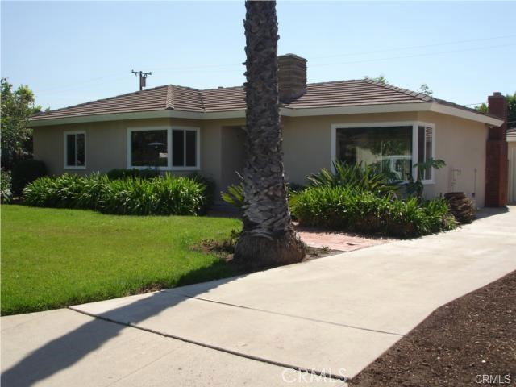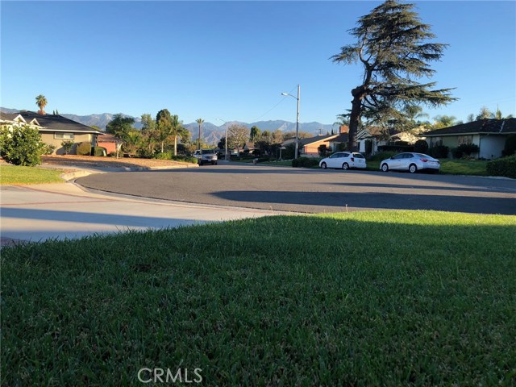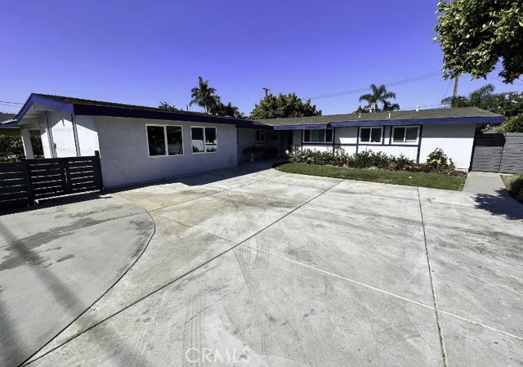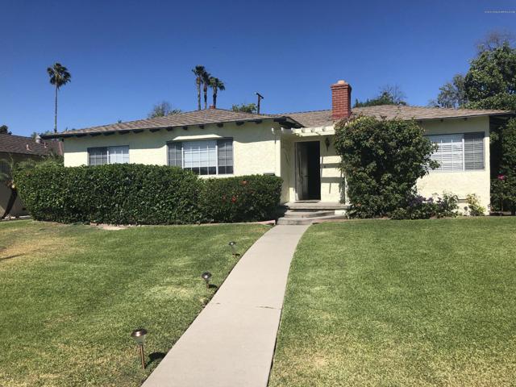
View Photos
1034 S Hillward Ave West Covina, CA 91791
$2,800
Leased Price as of 10/08/2019
- 3 Beds
- 1 Baths
- 1,733 Sq.Ft.
Leased
Property Overview: 1034 S Hillward Ave West Covina, CA has 3 bedrooms, 1 bathrooms, 1,733 living square feet and 8,660 square feet lot size. Call an Ardent Real Estate Group agent with any questions you may have.
Listed by Marie Schurer | BRE #008549767 | Schurer Homes and Loans
Last checked: 4 minutes ago |
Last updated: September 29th, 2021 |
Source CRMLS |
DOM: 77
Home details
- Lot Sq. Ft
- 8,660
- HOA Dues
- $0/mo
- Year built
- 1957
- Garage
- --
- Property Type:
- Single Family Home
- Status
- Leased
- MLS#
- P0-819003423
- City
- West Covina
- County
- Los Angeles
- Time on Site
- 1521 days
Show More
Property Details for 1034 S Hillward Ave
Local West Covina Agent
Loading...
Sale History for 1034 S Hillward Ave
Last leased for $2,800 on October 8th, 2019
-
October, 2019
-
Oct 8, 2019
Date
Leased
CRMLS: P0-819003423
$2,800
Price
-
Jul 25, 2019
Date
Active
CRMLS: P0-819003423
$2,900
Price
-
June, 2017
-
Jun 2, 2017
Date
Leased
CRMLS: P0-315006906
$2,600
Price
-
Listing provided courtesy of CRMLS
-
February, 2014
-
Feb 5, 2014
Date
Price Change
CRMLS: P0-22177678
$2,000
Price
-
Jul 15, 2013
Date
Price Change
CRMLS: P0-22177678
$2,300
Price
-
Listing provided courtesy of CRMLS
-
March, 2003
-
Mar 17, 2003
Date
Sold (Public Records)
Public Records
$340,000
Price
-
January, 1994
-
Jan 10, 1994
Date
Sold (Public Records)
Public Records
--
Price
Show More
Tax History for 1034 S Hillward Ave
Assessed Value (2020):
$450,250
| Year | Land Value | Improved Value | Assessed Value |
|---|---|---|---|
| 2020 | $270,683 | $179,567 | $450,250 |
Home Value Compared to the Market
This property vs the competition
About 1034 S Hillward Ave
Detailed summary of property
Public Facts for 1034 S Hillward Ave
Public county record property details
- Beds
- 3
- Baths
- 2
- Year built
- 1957
- Sq. Ft.
- 1,733
- Lot Size
- 8,659
- Stories
- --
- Type
- Single Family Residential
- Pool
- No
- Spa
- No
- County
- Los Angeles
- Lot#
- 37
- APN
- 8492-017-019
The source for these homes facts are from public records.
91791 Real Estate Sale History (Last 30 days)
Last 30 days of sale history and trends
Median List Price
$999,999
Median List Price/Sq.Ft.
$489
Median Sold Price
$800,000
Median Sold Price/Sq.Ft.
$450
Total Inventory
41
Median Sale to List Price %
114.45%
Avg Days on Market
35
Loan Type
Conventional (40%), FHA (0%), VA (0%), Cash (50%), Other (10%)
Thinking of Selling?
Is this your property?
Thinking of Selling?
Call, Text or Message
Thinking of Selling?
Call, Text or Message
Homes for Sale Near 1034 S Hillward Ave
Nearby Homes for Sale
Homes for Lease Near 1034 S Hillward Ave
Nearby Homes for Lease
Recently Leased Homes Near 1034 S Hillward Ave
Related Resources to 1034 S Hillward Ave
New Listings in 91791
Popular Zip Codes
Popular Cities
- Anaheim Hills Homes for Sale
- Brea Homes for Sale
- Corona Homes for Sale
- Fullerton Homes for Sale
- Huntington Beach Homes for Sale
- Irvine Homes for Sale
- La Habra Homes for Sale
- Long Beach Homes for Sale
- Los Angeles Homes for Sale
- Ontario Homes for Sale
- Placentia Homes for Sale
- Riverside Homes for Sale
- San Bernardino Homes for Sale
- Whittier Homes for Sale
- Yorba Linda Homes for Sale
- More Cities
Other West Covina Resources
- West Covina Homes for Sale
- West Covina Townhomes for Sale
- West Covina Condos for Sale
- West Covina 1 Bedroom Homes for Sale
- West Covina 2 Bedroom Homes for Sale
- West Covina 3 Bedroom Homes for Sale
- West Covina 4 Bedroom Homes for Sale
- West Covina 5 Bedroom Homes for Sale
- West Covina Single Story Homes for Sale
- West Covina Homes for Sale with Pools
- West Covina Homes for Sale with 3 Car Garages
- West Covina New Homes for Sale
- West Covina Homes for Sale with Large Lots
- West Covina Cheapest Homes for Sale
- West Covina Luxury Homes for Sale
- West Covina Newest Listings for Sale
- West Covina Homes Pending Sale
- West Covina Recently Sold Homes
Based on information from California Regional Multiple Listing Service, Inc. as of 2019. This information is for your personal, non-commercial use and may not be used for any purpose other than to identify prospective properties you may be interested in purchasing. Display of MLS data is usually deemed reliable but is NOT guaranteed accurate by the MLS. Buyers are responsible for verifying the accuracy of all information and should investigate the data themselves or retain appropriate professionals. Information from sources other than the Listing Agent may have been included in the MLS data. Unless otherwise specified in writing, Broker/Agent has not and will not verify any information obtained from other sources. The Broker/Agent providing the information contained herein may or may not have been the Listing and/or Selling Agent.
