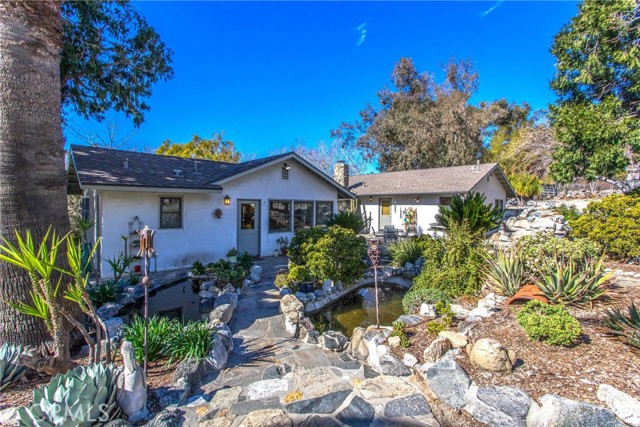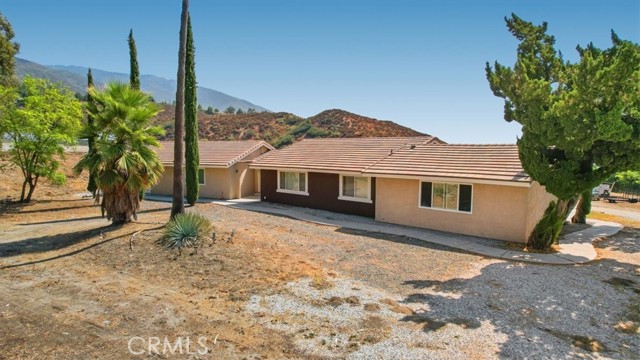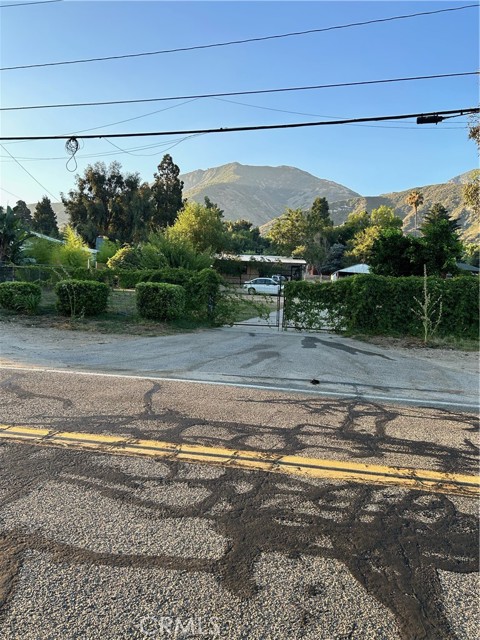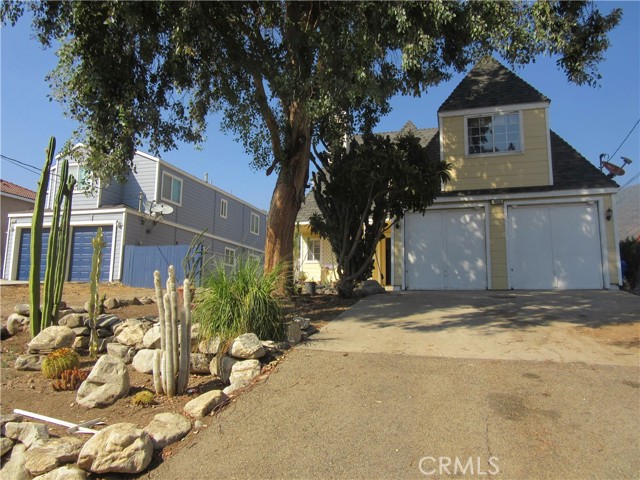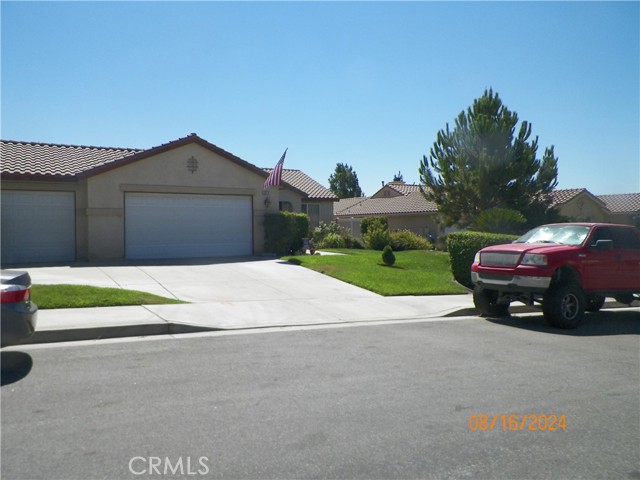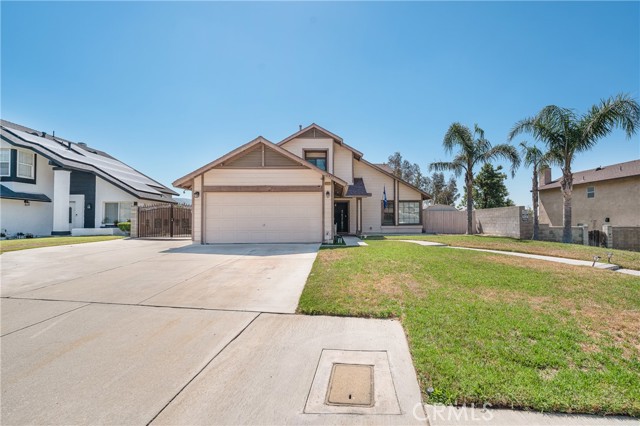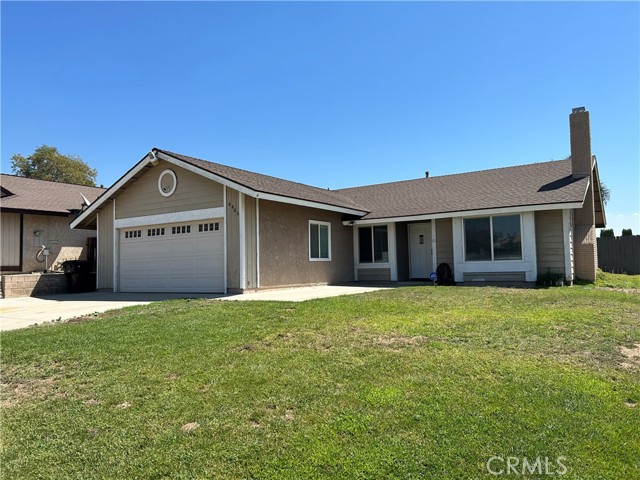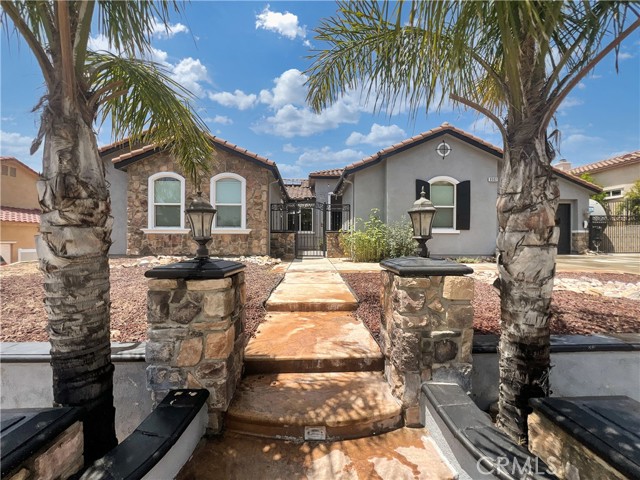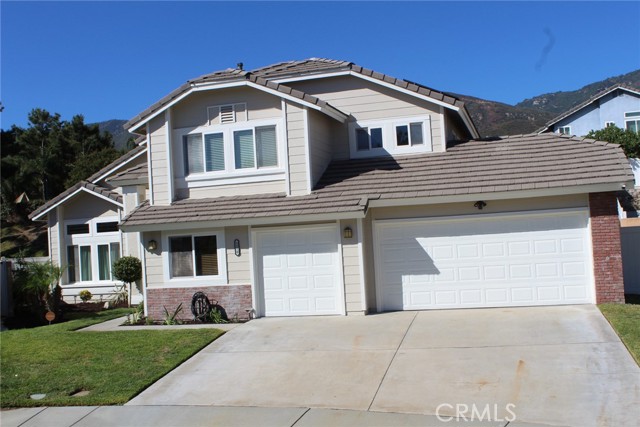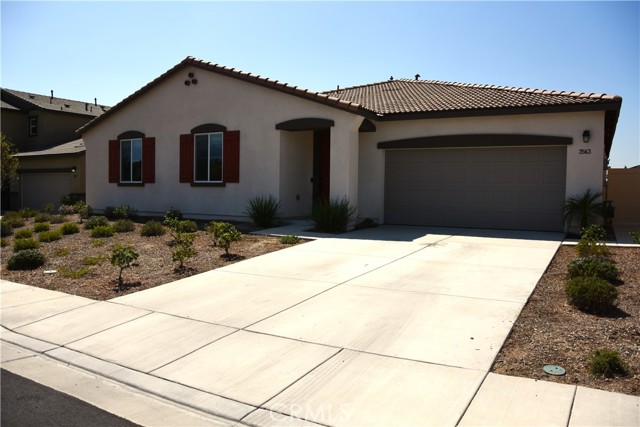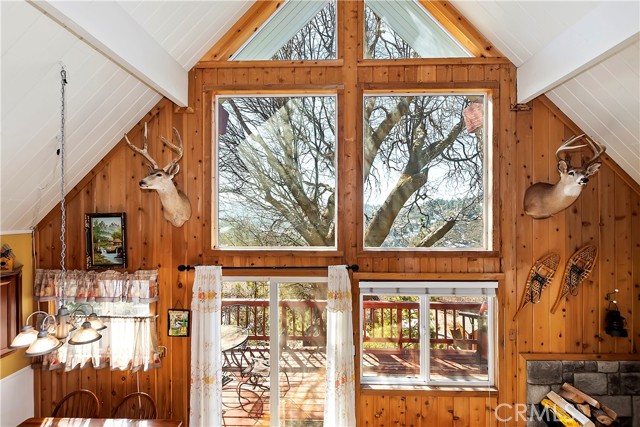10431 Timberlane Ave Hesperia, CA 92345
$--
- 3 Beds
- 2 Baths
- 1,441 Sq.Ft.
Off Market
Property Overview: 10431 Timberlane Ave Hesperia, CA has 3 bedrooms, 2 bathrooms, 1,441 living square feet and 55,582 square feet lot size. Call an Ardent Real Estate Group agent with any questions you may have.
Home Value Compared to the Market
Refinance your Current Mortgage and Save
Save $
You could be saving money by taking advantage of a lower rate and reducing your monthly payment. See what current rates are at and get a free no-obligation quote on today's refinance rates.
Local Hesperia Agent
Loading...
Sale History for 10431 Timberlane Ave
Last sold on May 27th, 2004
-
December, 2022
-
Dec 7, 2022
Date
Expired
CRMLS: HD22146916
$475,000
Price
-
Jul 6, 2022
Date
Active
CRMLS: HD22146916
$475,000
Price
-
Listing provided courtesy of CRMLS
-
May, 2004
-
May 27, 2004
Date
Sold (Public Records)
Public Records
--
Price
Show More
Tax History for 10431 Timberlane Ave
Assessed Value (2020):
$190,146
| Year | Land Value | Improved Value | Assessed Value |
|---|---|---|---|
| 2020 | $47,554 | $142,592 | $190,146 |
About 10431 Timberlane Ave
Detailed summary of property
Public Facts for 10431 Timberlane Ave
Public county record property details
- Beds
- 3
- Baths
- 2
- Year built
- 1992
- Sq. Ft.
- 1,441
- Lot Size
- 55,582
- Stories
- 1
- Type
- Single Family Residential
- Pool
- No
- Spa
- No
- County
- San Bernardino
- Lot#
- 28
- APN
- 0411-021-04-0000
The source for these homes facts are from public records.
92345 Real Estate Sale History (Last 30 days)
Last 30 days of sale history and trends
Median List Price
$470,000
Median List Price/Sq.Ft.
$272
Median Sold Price
$457,500
Median Sold Price/Sq.Ft.
$273
Total Inventory
295
Median Sale to List Price %
98.39%
Avg Days on Market
36
Loan Type
Conventional (29.23%), FHA (52.31%), VA (0%), Cash (13.85%), Other (4.62%)
Thinking of Selling?
Is this your property?
Thinking of Selling?
Call, Text or Message
Thinking of Selling?
Call, Text or Message
Refinance your Current Mortgage and Save
Save $
You could be saving money by taking advantage of a lower rate and reducing your monthly payment. See what current rates are at and get a free no-obligation quote on today's refinance rates.
Homes for Sale Near 10431 Timberlane Ave
Nearby Homes for Sale
Recently Sold Homes Near 10431 Timberlane Ave
Nearby Homes to 10431 Timberlane Ave
Data from public records.
5 Beds |
2 Baths |
2,516 Sq. Ft.
3 Beds |
1 Baths |
984 Sq. Ft.
3 Beds |
2 Baths |
1,056 Sq. Ft.
3 Beds |
2 Baths |
1,269 Sq. Ft.
3 Beds |
2 Baths |
1,333 Sq. Ft.
4 Beds |
2 Baths |
2,241 Sq. Ft.
3 Beds |
2 Baths |
1,680 Sq. Ft.
5 Beds |
4 Baths |
2,253 Sq. Ft.
3 Beds |
2 Baths |
1,204 Sq. Ft.
3 Beds |
2 Baths |
2,370 Sq. Ft.
4 Beds |
2 Baths |
1,735 Sq. Ft.
3 Beds |
2 Baths |
1,262 Sq. Ft.
Related Resources to 10431 Timberlane Ave
New Listings in 92345
Popular Zip Codes
Popular Cities
- Anaheim Hills Homes for Sale
- Brea Homes for Sale
- Corona Homes for Sale
- Fullerton Homes for Sale
- Huntington Beach Homes for Sale
- Irvine Homes for Sale
- La Habra Homes for Sale
- Long Beach Homes for Sale
- Los Angeles Homes for Sale
- Ontario Homes for Sale
- Placentia Homes for Sale
- Riverside Homes for Sale
- San Bernardino Homes for Sale
- Whittier Homes for Sale
- Yorba Linda Homes for Sale
- More Cities
Other Hesperia Resources
- Hesperia Homes for Sale
- Hesperia 2 Bedroom Homes for Sale
- Hesperia 3 Bedroom Homes for Sale
- Hesperia 4 Bedroom Homes for Sale
- Hesperia 5 Bedroom Homes for Sale
- Hesperia Single Story Homes for Sale
- Hesperia Homes for Sale with Pools
- Hesperia Homes for Sale with 3 Car Garages
- Hesperia New Homes for Sale
- Hesperia Homes for Sale with Large Lots
- Hesperia Cheapest Homes for Sale
- Hesperia Luxury Homes for Sale
- Hesperia Newest Listings for Sale
- Hesperia Homes Pending Sale
- Hesperia Recently Sold Homes

