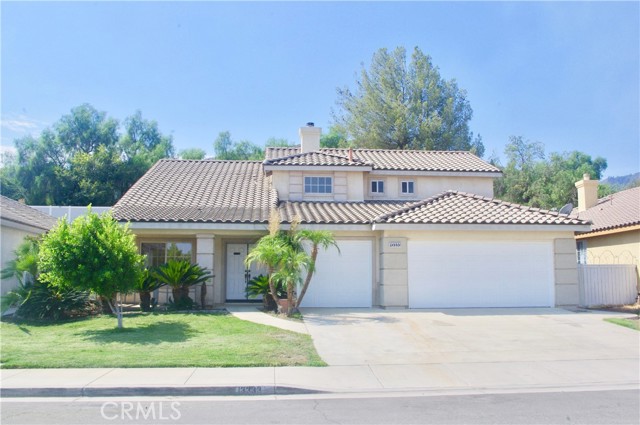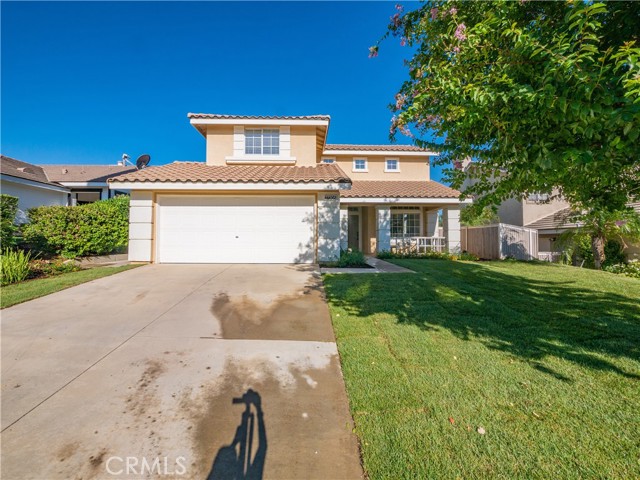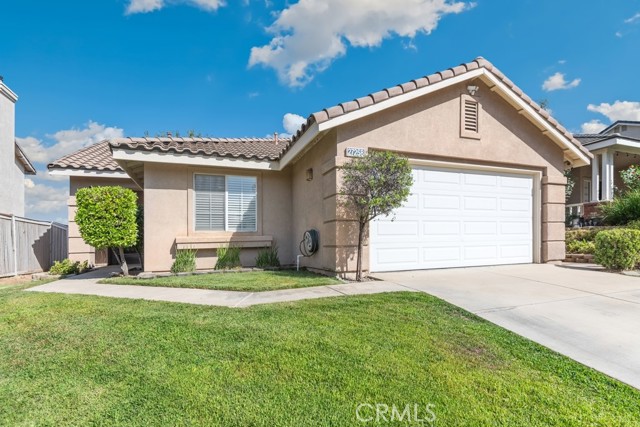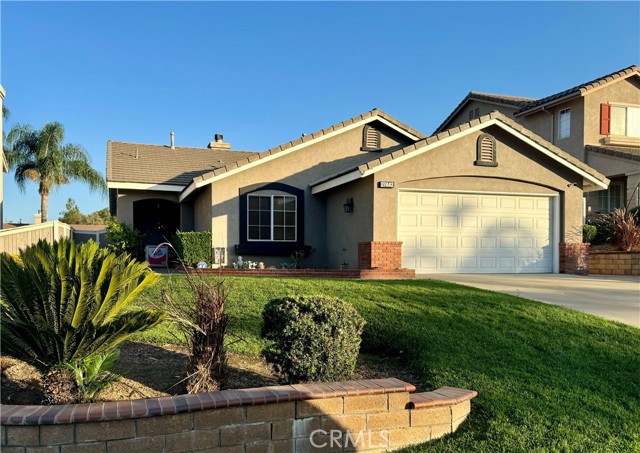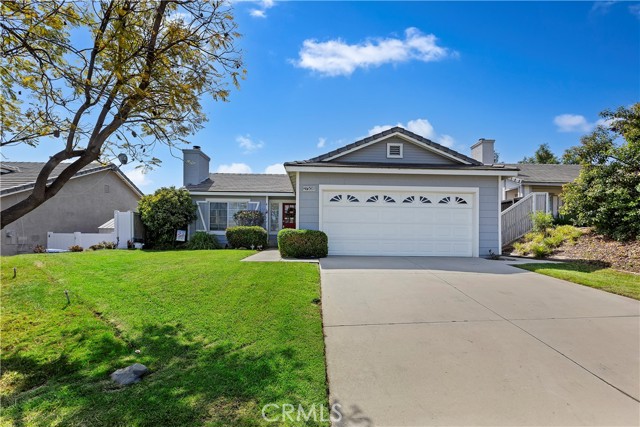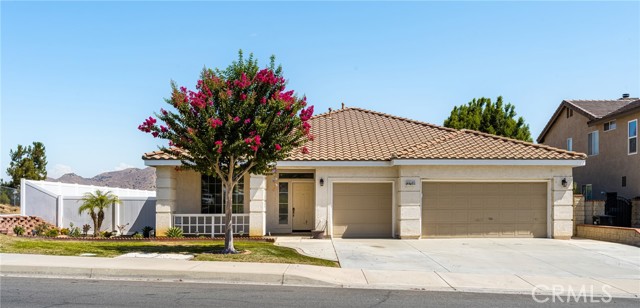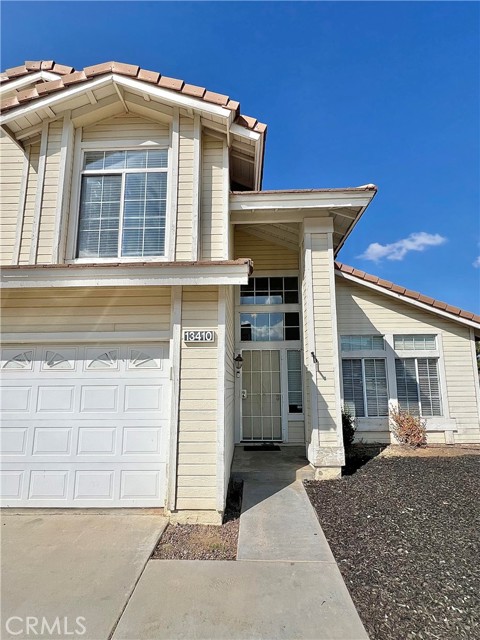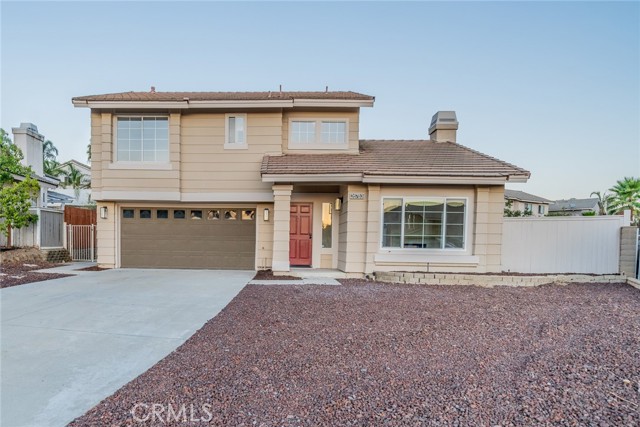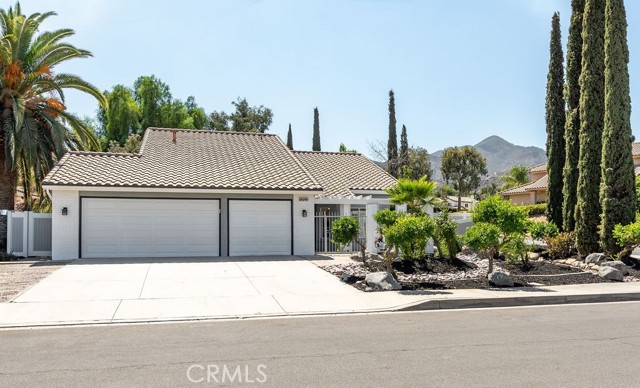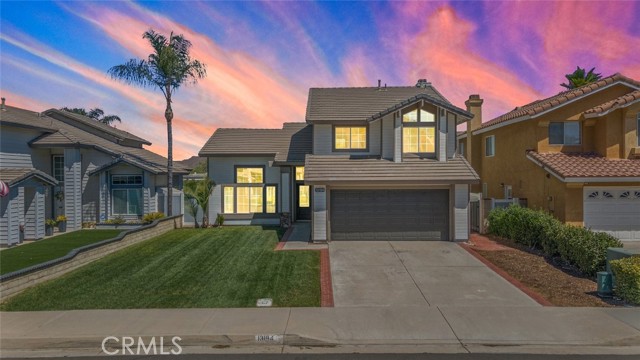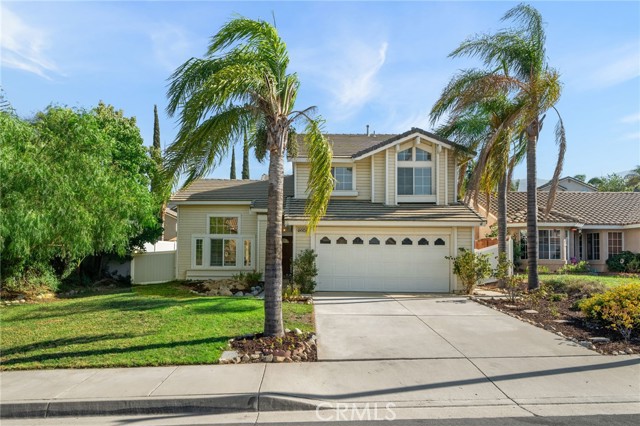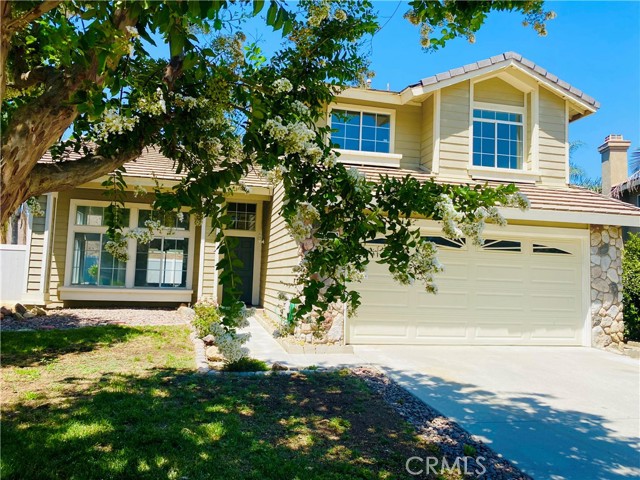1044 Laura Ln Escondido, CA 92025
$1,025,000
Sold Price as of 01/02/2018
- 4 Beds
- 4 Baths
- 4,159 Sq.Ft.
Off Market
Property Overview: 1044 Laura Ln Escondido, CA has 4 bedrooms, 4 bathrooms, 4,159 living square feet and 21,780 square feet lot size. Call an Ardent Real Estate Group agent with any questions you may have.
Home Value Compared to the Market
Refinance your Current Mortgage and Save
Save $
You could be saving money by taking advantage of a lower rate and reducing your monthly payment. See what current rates are at and get a free no-obligation quote on today's refinance rates.
Local Escondido Agent
Loading...
Sale History for 1044 Laura Ln
Last sold for $1,025,000 on January 2nd, 2018
-
September, 2018
-
Sep 12, 2018
Date
Expired
CRMLS: 140026308
--
Price
-
Listing provided courtesy of CRMLS
-
January, 2018
-
Jan 3, 2018
Date
Sold
CRMLS: 170050610
$1,025,000
Price
-
Nov 25, 2017
Date
Pending
CRMLS: 170050610
$1,099,000
Price
-
Nov 1, 2017
Date
Price Change
CRMLS: 170050610
$1,099,000
Price
-
Sep 28, 2017
Date
Active
CRMLS: 170050610
$1,149,000
Price
-
Listing provided courtesy of CRMLS
-
January, 2018
-
Jan 2, 2018
Date
Sold (Public Records)
Public Records
$1,025,000
Price
-
August, 1998
-
Aug 20, 1998
Date
Sold (Public Records)
Public Records
$106,000
Price
Show More
Tax History for 1044 Laura Ln
Assessed Value (2020):
$1,066,410
| Year | Land Value | Improved Value | Assessed Value |
|---|---|---|---|
| 2020 | $520,200 | $546,210 | $1,066,410 |
About 1044 Laura Ln
Detailed summary of property
Public Facts for 1044 Laura Ln
Public county record property details
- Beds
- 4
- Baths
- 4
- Year built
- 2000
- Sq. Ft.
- 4,159
- Lot Size
- 21,780
- Stories
- --
- Type
- Single Family Residential
- Pool
- Yes
- Spa
- No
- County
- San Diego
- Lot#
- 64
- APN
- 237-280-64-00
The source for these homes facts are from public records.
92025 Real Estate Sale History (Last 30 days)
Last 30 days of sale history and trends
Median List Price
$865,000
Median List Price/Sq.Ft.
$482
Median Sold Price
$800,000
Median Sold Price/Sq.Ft.
$479
Total Inventory
101
Median Sale to List Price %
103.23%
Avg Days on Market
20
Loan Type
Conventional (55%), FHA (5%), VA (15%), Cash (25%), Other (0%)
Thinking of Selling?
Is this your property?
Thinking of Selling?
Call, Text or Message
Thinking of Selling?
Call, Text or Message
Refinance your Current Mortgage and Save
Save $
You could be saving money by taking advantage of a lower rate and reducing your monthly payment. See what current rates are at and get a free no-obligation quote on today's refinance rates.
Homes for Sale Near 1044 Laura Ln
Nearby Homes for Sale
Recently Sold Homes Near 1044 Laura Ln
Nearby Homes to 1044 Laura Ln
Data from public records.
4 Beds |
3 Baths |
3,948 Sq. Ft.
5 Beds |
3 Baths |
3,785 Sq. Ft.
5 Beds |
4 Baths |
3,889 Sq. Ft.
4 Beds |
3 Baths |
3,066 Sq. Ft.
4 Beds |
4 Baths |
4,300 Sq. Ft.
4 Beds |
3 Baths |
4,413 Sq. Ft.
4 Beds |
4 Baths |
4,839 Sq. Ft.
4 Beds |
3 Baths |
4,531 Sq. Ft.
4 Beds |
3 Baths |
4,305 Sq. Ft.
3 Beds |
2 Baths |
2,999 Sq. Ft.
3 Beds |
4 Baths |
4,215 Sq. Ft.
3 Beds |
3 Baths |
3,229 Sq. Ft.
Related Resources to 1044 Laura Ln
New Listings in 92025
Popular Zip Codes
Popular Cities
- Anaheim Hills Homes for Sale
- Brea Homes for Sale
- Corona Homes for Sale
- Fullerton Homes for Sale
- Huntington Beach Homes for Sale
- Irvine Homes for Sale
- La Habra Homes for Sale
- Long Beach Homes for Sale
- Los Angeles Homes for Sale
- Ontario Homes for Sale
- Placentia Homes for Sale
- Riverside Homes for Sale
- San Bernardino Homes for Sale
- Whittier Homes for Sale
- Yorba Linda Homes for Sale
- More Cities
Other Escondido Resources
- Escondido Homes for Sale
- Escondido Townhomes for Sale
- Escondido Condos for Sale
- Escondido 1 Bedroom Homes for Sale
- Escondido 2 Bedroom Homes for Sale
- Escondido 3 Bedroom Homes for Sale
- Escondido 4 Bedroom Homes for Sale
- Escondido 5 Bedroom Homes for Sale
- Escondido Single Story Homes for Sale
- Escondido Homes for Sale with Pools
- Escondido Homes for Sale with 3 Car Garages
- Escondido New Homes for Sale
- Escondido Homes for Sale with Large Lots
- Escondido Cheapest Homes for Sale
- Escondido Luxury Homes for Sale
- Escondido Newest Listings for Sale
- Escondido Homes Pending Sale
- Escondido Recently Sold Homes
