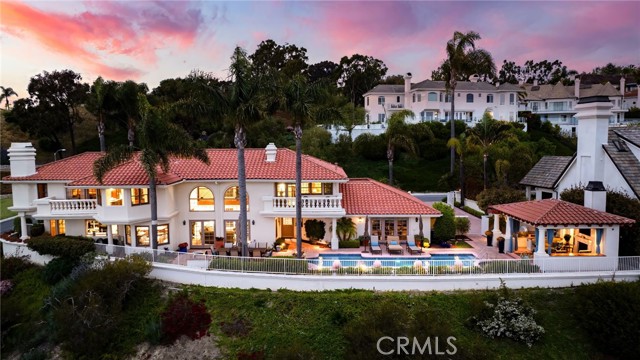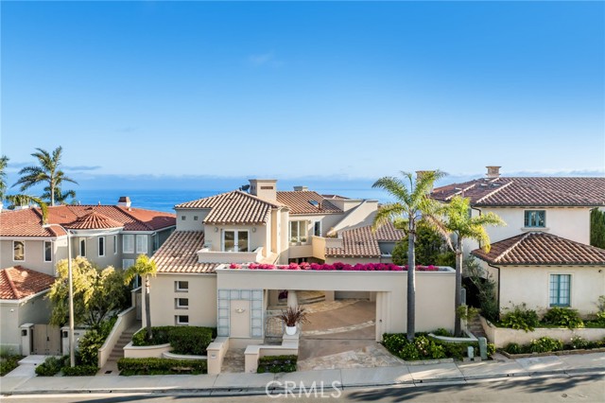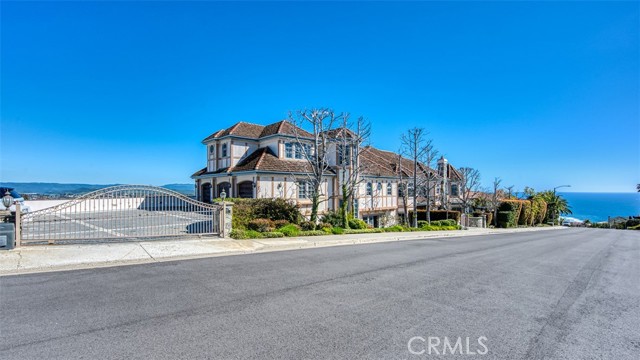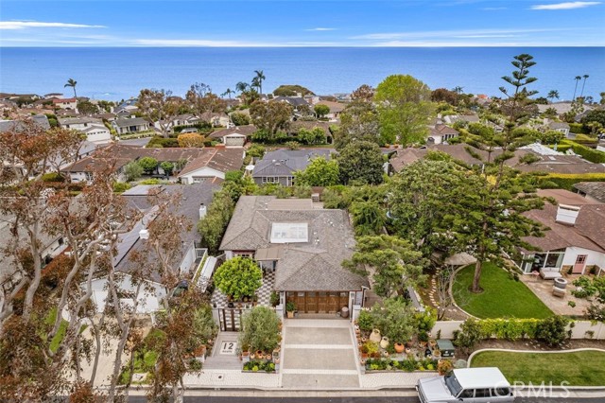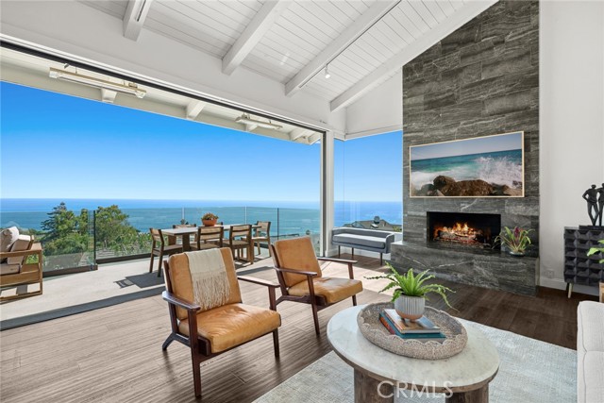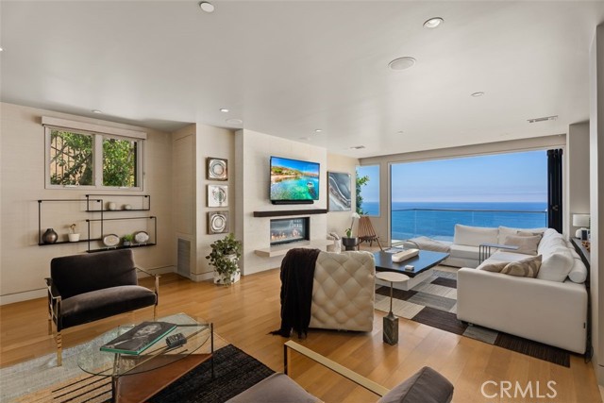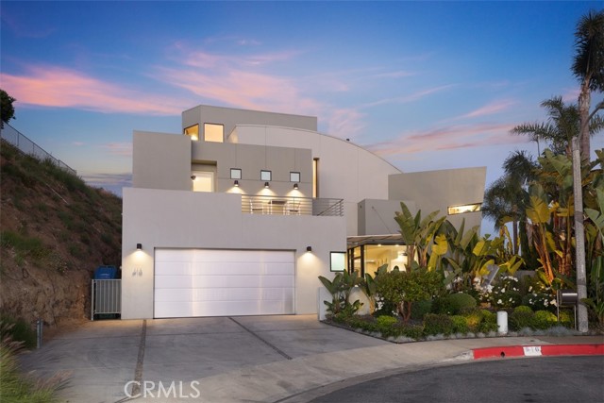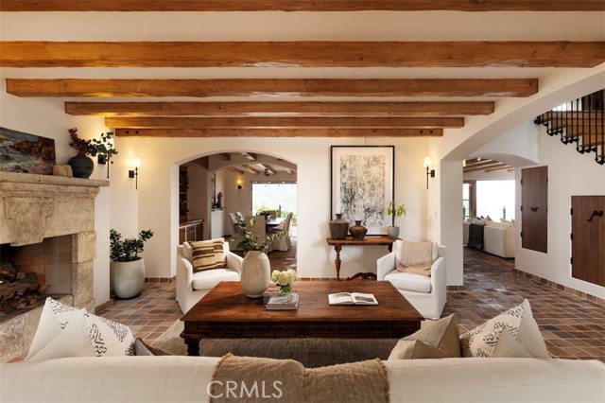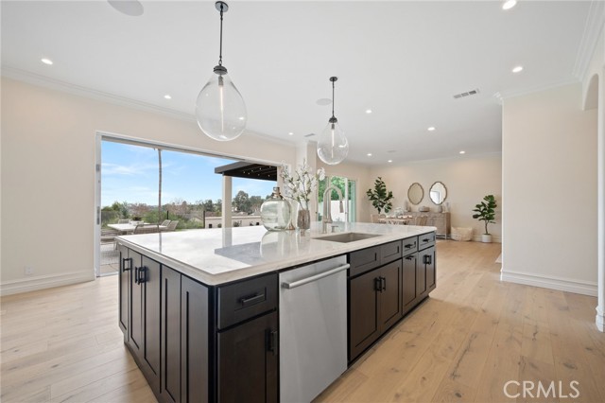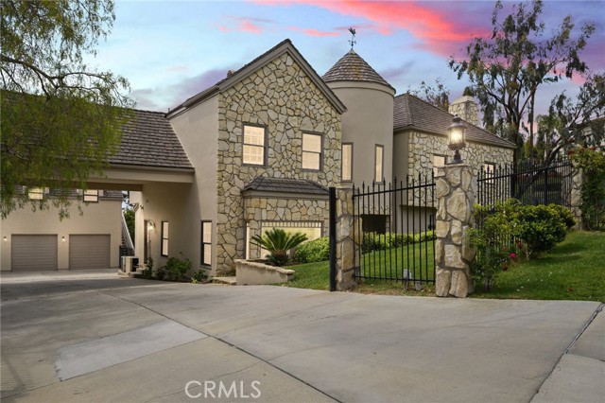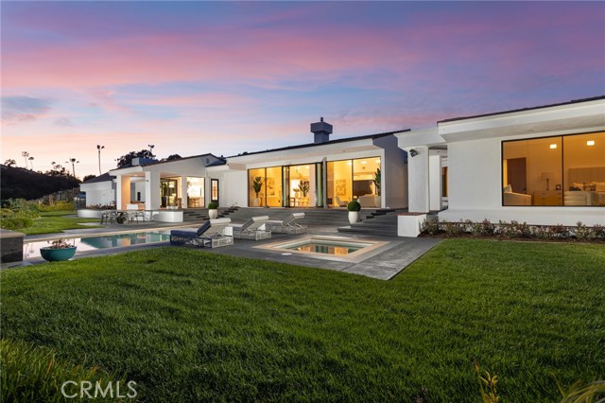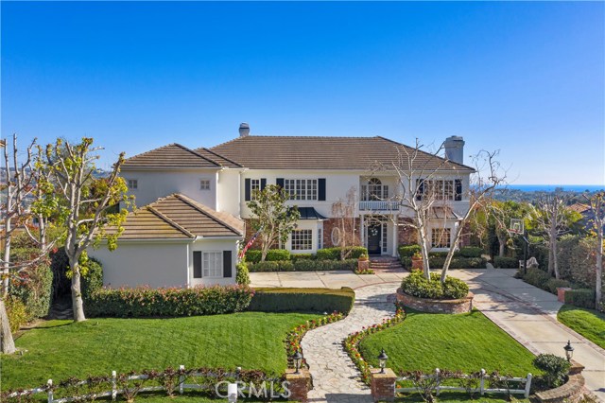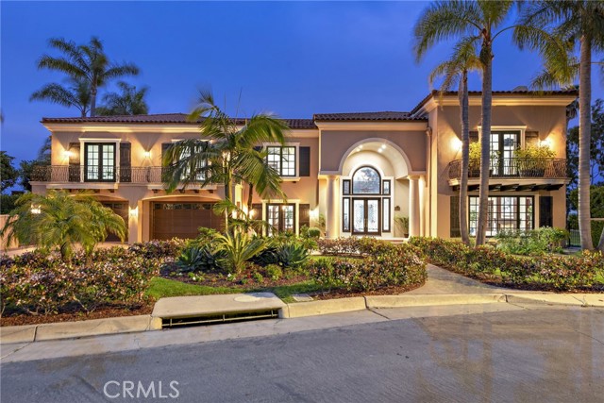
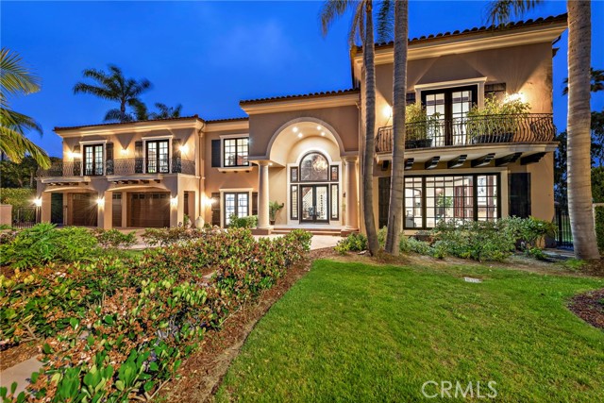
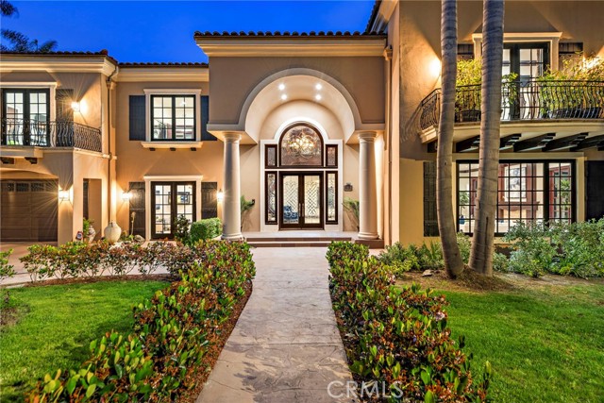
View Photos
6 Riverstone Laguna Niguel, CA 92677
$5,850,000
- 6 Beds
- 5.5 Baths
- 8,041 Sq.Ft.
For Sale
Property Overview: 6 Riverstone Laguna Niguel, CA has 6 bedrooms, 5.5 bathrooms, 8,041 living square feet and 49,950 square feet lot size. Call an Ardent Real Estate Group agent to verify current availability of this home or with any questions you may have.
Listed by Lori McGuire | BRE #00959318 | RE/MAX Select One
Last checked: 14 minutes ago |
Last updated: September 19th, 2024 |
Source CRMLS |
DOM: 0
Home details
- Lot Sq. Ft
- 49,950
- HOA Dues
- $925/mo
- Year built
- 1988
- Garage
- 4 Car
- Property Type:
- Single Family Home
- Status
- Active
- MLS#
- OC24161033
- City
- Laguna Niguel
- County
- Orange
- Time on Site
- 19 hours
Show More
Open Houses for 6 Riverstone
No upcoming open houses
Schedule Tour
Loading...
Virtual Tour
Use the following link to view this property's virtual tour:
Property Details for 6 Riverstone
Local Laguna Niguel Agent
Loading...
Sale History for 6 Riverstone
Last sold on July 24th, 1997
-
September, 2024
-
Sep 18, 2024
Date
Active
CRMLS: OC24161033
$5,850,000
Price
-
February, 2020
-
Feb 21, 2020
Date
Expired
CRMLS: OC19056346
$12,500
Price
-
Oct 1, 2019
Date
Withdrawn
CRMLS: OC19056346
$12,500
Price
-
Sep 5, 2019
Date
Active
CRMLS: OC19056346
$12,500
Price
-
Sep 4, 2019
Date
Hold
CRMLS: OC19056346
$12,500
Price
-
Sep 4, 2019
Date
Active
CRMLS: OC19056346
$12,500
Price
-
Sep 3, 2019
Date
Hold
CRMLS: OC19056346
$12,500
Price
-
Jun 25, 2019
Date
Price Change
CRMLS: OC19056346
$12,500
Price
-
Mar 13, 2019
Date
Active
CRMLS: OC19056346
$16,000
Price
-
Listing provided courtesy of CRMLS
-
February, 2019
-
Feb 14, 2019
Date
Canceled
CRMLS: OC18262246
$3,000,000
Price
-
Jan 19, 2019
Date
Price Change
CRMLS: OC18262246
$3,000,000
Price
-
Dec 16, 2018
Date
Active
CRMLS: OC18262246
$3,250,000
Price
-
Dec 15, 2018
Date
Hold
CRMLS: OC18262246
$3,250,000
Price
-
Nov 2, 2018
Date
Active
CRMLS: OC18262246
$3,250,000
Price
-
Listing provided courtesy of CRMLS
-
July, 1997
-
Jul 24, 1997
Date
Sold (Public Records)
Public Records
--
Price
-
July, 1994
-
Jul 29, 1994
Date
Sold (Public Records)
Public Records
$206,000
Price
Show More
Tax History for 6 Riverstone
Assessed Value (2020):
$1,677,399
| Year | Land Value | Improved Value | Assessed Value |
|---|---|---|---|
| 2020 | $675,050 | $1,002,349 | $1,677,399 |
Home Value Compared to the Market
This property vs the competition
About 6 Riverstone
Detailed summary of property
Public Facts for 6 Riverstone
Public county record property details
- Beds
- 6
- Baths
- 6
- Year built
- 1989
- Sq. Ft.
- 7,737
- Lot Size
- 49,963
- Stories
- --
- Type
- Single Family Residential
- Pool
- Yes
- Spa
- No
- County
- Orange
- Lot#
- 15
- APN
- 673-421-24
The source for these homes facts are from public records.
92677 Real Estate Sale History (Last 30 days)
Last 30 days of sale history and trends
Median List Price
$1,550,000
Median List Price/Sq.Ft.
$763
Median Sold Price
$1,475,000
Median Sold Price/Sq.Ft.
$734
Total Inventory
171
Median Sale to List Price %
93.65%
Avg Days on Market
24
Loan Type
Conventional (37.5%), FHA (1.79%), VA (0%), Cash (33.93%), Other (26.79%)
Homes for Sale Near 6 Riverstone
Nearby Homes for Sale
Recently Sold Homes Near 6 Riverstone
Related Resources to 6 Riverstone
New Listings in 92677
Popular Zip Codes
Popular Cities
- Anaheim Hills Homes for Sale
- Brea Homes for Sale
- Corona Homes for Sale
- Fullerton Homes for Sale
- Huntington Beach Homes for Sale
- Irvine Homes for Sale
- La Habra Homes for Sale
- Long Beach Homes for Sale
- Los Angeles Homes for Sale
- Ontario Homes for Sale
- Placentia Homes for Sale
- Riverside Homes for Sale
- San Bernardino Homes for Sale
- Whittier Homes for Sale
- Yorba Linda Homes for Sale
- More Cities
Other Laguna Niguel Resources
- Laguna Niguel Homes for Sale
- Laguna Niguel Townhomes for Sale
- Laguna Niguel Condos for Sale
- Laguna Niguel 1 Bedroom Homes for Sale
- Laguna Niguel 2 Bedroom Homes for Sale
- Laguna Niguel 3 Bedroom Homes for Sale
- Laguna Niguel 4 Bedroom Homes for Sale
- Laguna Niguel 5 Bedroom Homes for Sale
- Laguna Niguel Single Story Homes for Sale
- Laguna Niguel Homes for Sale with Pools
- Laguna Niguel Homes for Sale with 3 Car Garages
- Laguna Niguel New Homes for Sale
- Laguna Niguel Homes for Sale with Large Lots
- Laguna Niguel Cheapest Homes for Sale
- Laguna Niguel Luxury Homes for Sale
- Laguna Niguel Newest Listings for Sale
- Laguna Niguel Homes Pending Sale
- Laguna Niguel Recently Sold Homes
Based on information from California Regional Multiple Listing Service, Inc. as of 2019. This information is for your personal, non-commercial use and may not be used for any purpose other than to identify prospective properties you may be interested in purchasing. Display of MLS data is usually deemed reliable but is NOT guaranteed accurate by the MLS. Buyers are responsible for verifying the accuracy of all information and should investigate the data themselves or retain appropriate professionals. Information from sources other than the Listing Agent may have been included in the MLS data. Unless otherwise specified in writing, Broker/Agent has not and will not verify any information obtained from other sources. The Broker/Agent providing the information contained herein may or may not have been the Listing and/or Selling Agent.
