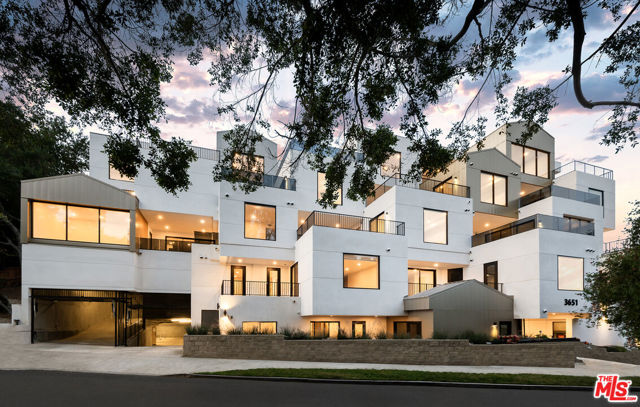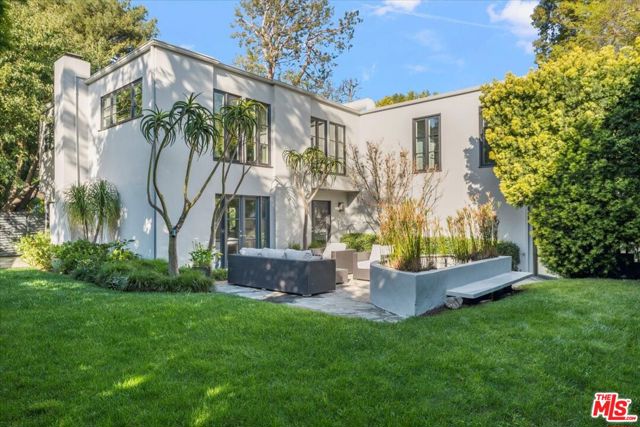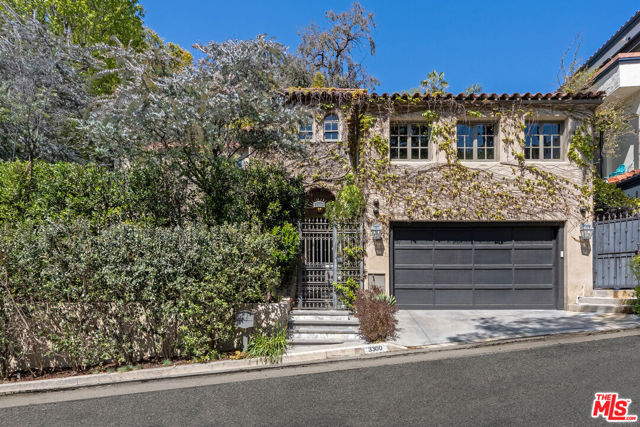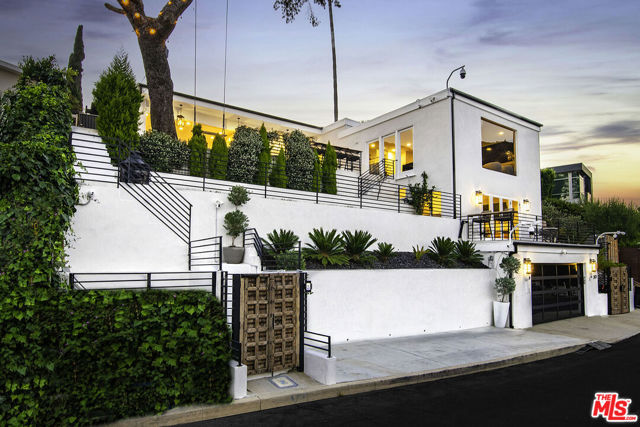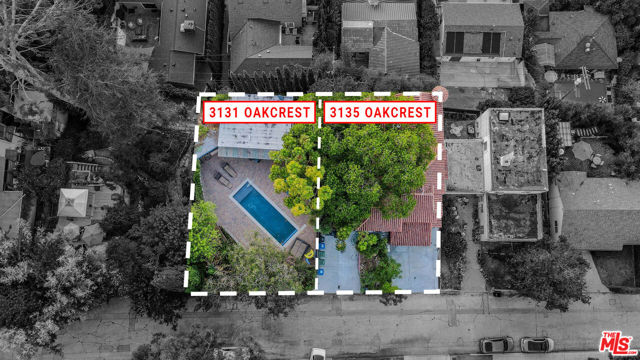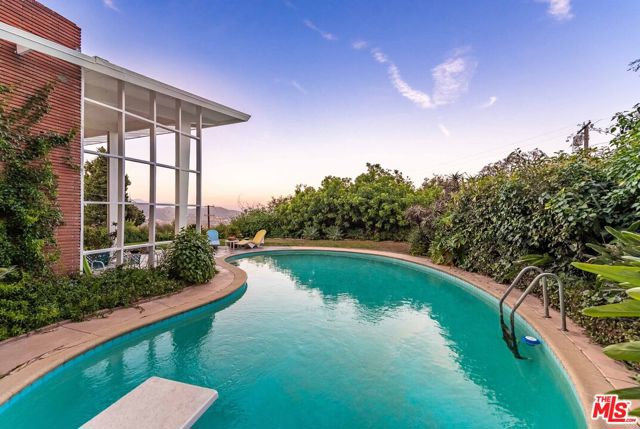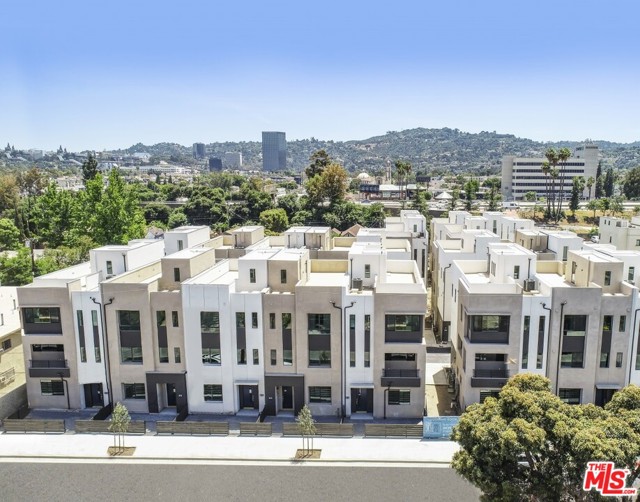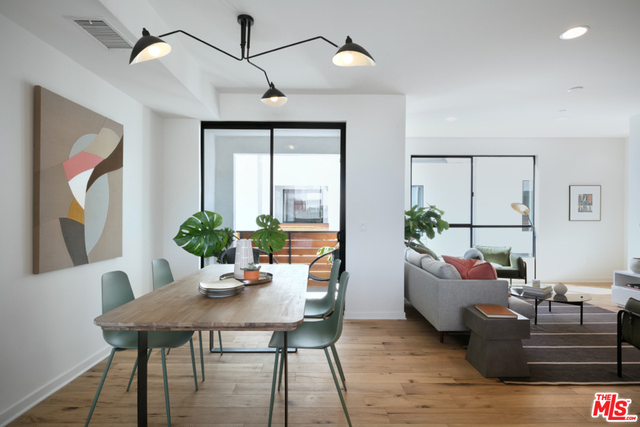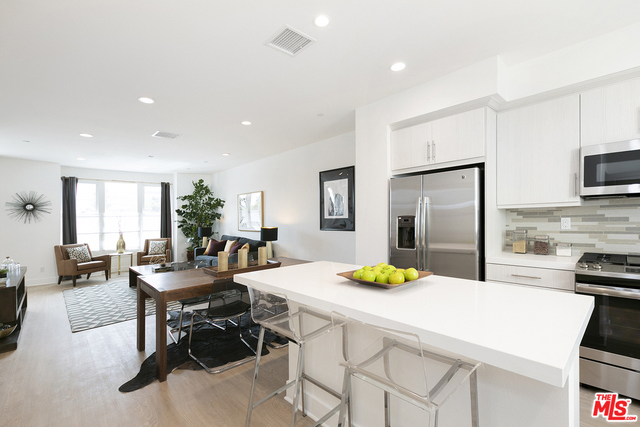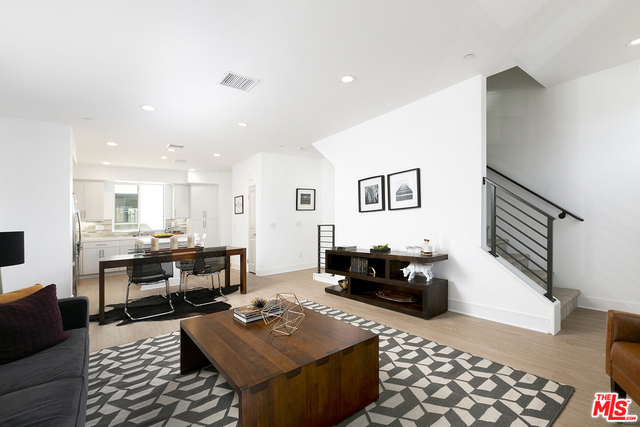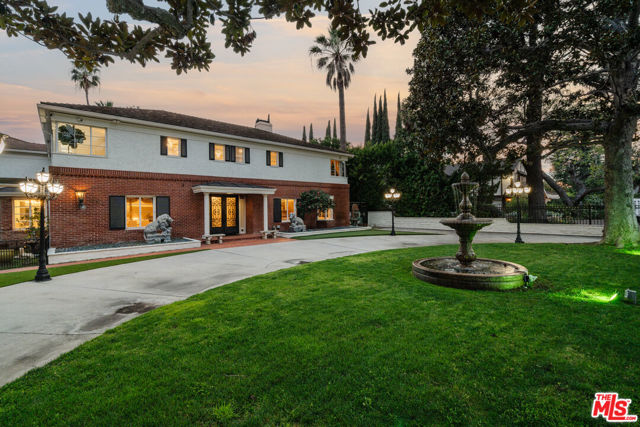
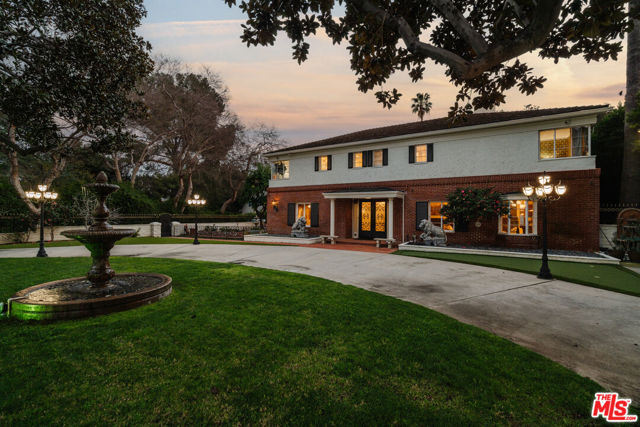
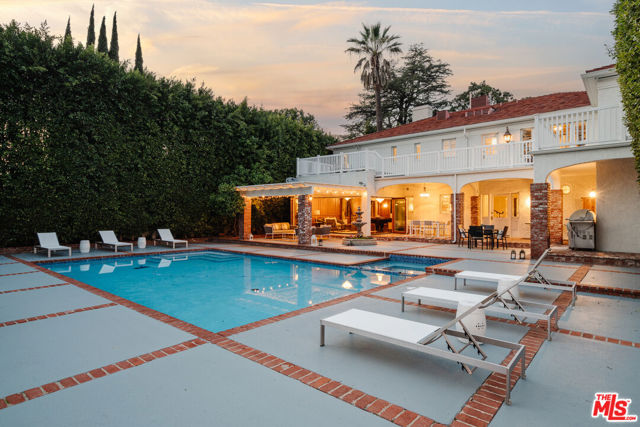
View Photos
10514 Camarillo St Toluca Lake, CA 91602
$3,326,996
- 5 Beds
- 3 Baths
- 5,280 Sq.Ft.
For Sale
Property Overview: 10514 Camarillo St Toluca Lake, CA has 5 bedrooms, 3 bathrooms, 5,280 living square feet and 18,277 square feet lot size. Call an Ardent Real Estate Group agent to verify current availability of this home or with any questions you may have.
Listed by Craig Strong | BRE #01450987 | Compass
Last checked: 13 minutes ago |
Last updated: September 17th, 2024 |
Source CRMLS |
DOM: 177
Home details
- Lot Sq. Ft
- 18,277
- HOA Dues
- $0/mo
- Year built
- 1937
- Garage
- 3 Car
- Property Type:
- Single Family Home
- Status
- Active
- MLS#
- 24364403
- City
- Toluca Lake
- County
- Los Angeles
- Time on Site
- 197 days
Show More
Open Houses for 10514 Camarillo St
No upcoming open houses
Schedule Tour
Loading...
Property Details for 10514 Camarillo St
Local Toluca Lake Agent
Loading...
Sale History for 10514 Camarillo St
Last sold for $1,680,000 on August 1st, 2012
-
March, 2024
-
Mar 4, 2024
Date
Active
CRMLS: 24364403
$3,895,000
Price
-
January, 2024
-
Jan 23, 2024
Date
Canceled
CRMLS: 23327557
$3,895,000
Price
-
Nov 3, 2023
Date
Active
CRMLS: 23327557
$3,895,000
Price
-
Listing provided courtesy of CRMLS
-
October, 2023
-
Oct 11, 2023
Date
Canceled
CRMLS: 23318551
$3,895,000
Price
-
Oct 9, 2023
Date
Active
CRMLS: 23318551
$3,895,000
Price
-
Listing provided courtesy of CRMLS
-
October, 2023
-
Oct 3, 2023
Date
Canceled
CRMLS: SW23089486
$3,950,000
Price
-
Jun 28, 2023
Date
Active
CRMLS: SW23089486
$4,700,000
Price
-
Listing provided courtesy of CRMLS
-
August, 2012
-
Aug 1, 2012
Date
Sold (Public Records)
Public Records
$1,680,000
Price
-
September, 2009
-
Sep 17, 2009
Date
Sold (Public Records)
Public Records
$1,604,000
Price
Show More
Tax History for 10514 Camarillo St
Assessed Value (2020):
$2,069,355
| Year | Land Value | Improved Value | Assessed Value |
|---|---|---|---|
| 2020 | $1,326,510 | $742,845 | $2,069,355 |
Home Value Compared to the Market
This property vs the competition
About 10514 Camarillo St
Detailed summary of property
Public Facts for 10514 Camarillo St
Public county record property details
- Beds
- 5
- Baths
- 6
- Year built
- 1937
- Sq. Ft.
- 5,280
- Lot Size
- 18,276
- Stories
- --
- Type
- Single Family Residential
- Pool
- Yes
- Spa
- No
- County
- Los Angeles
- Lot#
- A
- APN
- 2420-030-021
The source for these homes facts are from public records.
91602 Real Estate Sale History (Last 30 days)
Last 30 days of sale history and trends
Median List Price
$1,350,000
Median List Price/Sq.Ft.
$672
Median Sold Price
$1,250,000
Median Sold Price/Sq.Ft.
$650
Total Inventory
71
Median Sale to List Price %
114.68%
Avg Days on Market
28
Loan Type
Conventional (12.5%), FHA (0%), VA (0%), Cash (6.25%), Other (18.75%)
Homes for Sale Near 10514 Camarillo St
Nearby Homes for Sale
Recently Sold Homes Near 10514 Camarillo St
Related Resources to 10514 Camarillo St
New Listings in 91602
Popular Zip Codes
Popular Cities
- Anaheim Hills Homes for Sale
- Brea Homes for Sale
- Corona Homes for Sale
- Fullerton Homes for Sale
- Huntington Beach Homes for Sale
- Irvine Homes for Sale
- La Habra Homes for Sale
- Long Beach Homes for Sale
- Los Angeles Homes for Sale
- Ontario Homes for Sale
- Placentia Homes for Sale
- Riverside Homes for Sale
- San Bernardino Homes for Sale
- Whittier Homes for Sale
- Yorba Linda Homes for Sale
- More Cities
Other Toluca Lake Resources
- Toluca Lake Homes for Sale
- Toluca Lake Townhomes for Sale
- Toluca Lake Condos for Sale
- Toluca Lake 1 Bedroom Homes for Sale
- Toluca Lake 2 Bedroom Homes for Sale
- Toluca Lake 3 Bedroom Homes for Sale
- Toluca Lake 4 Bedroom Homes for Sale
- Toluca Lake 5 Bedroom Homes for Sale
- Toluca Lake Single Story Homes for Sale
- Toluca Lake Homes for Sale with Pools
- Toluca Lake Homes for Sale with 3 Car Garages
- Toluca Lake New Homes for Sale
- Toluca Lake Homes for Sale with Large Lots
- Toluca Lake Cheapest Homes for Sale
- Toluca Lake Luxury Homes for Sale
- Toluca Lake Newest Listings for Sale
- Toluca Lake Homes Pending Sale
- Toluca Lake Recently Sold Homes
Based on information from California Regional Multiple Listing Service, Inc. as of 2019. This information is for your personal, non-commercial use and may not be used for any purpose other than to identify prospective properties you may be interested in purchasing. Display of MLS data is usually deemed reliable but is NOT guaranteed accurate by the MLS. Buyers are responsible for verifying the accuracy of all information and should investigate the data themselves or retain appropriate professionals. Information from sources other than the Listing Agent may have been included in the MLS data. Unless otherwise specified in writing, Broker/Agent has not and will not verify any information obtained from other sources. The Broker/Agent providing the information contained herein may or may not have been the Listing and/or Selling Agent.
