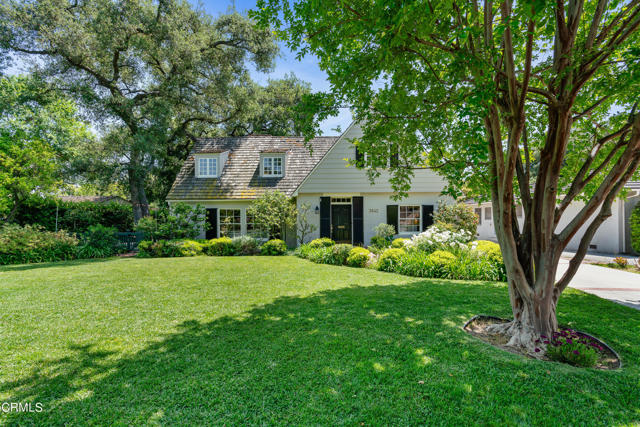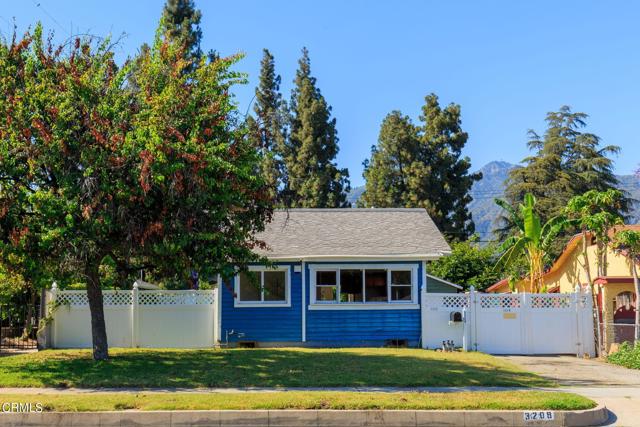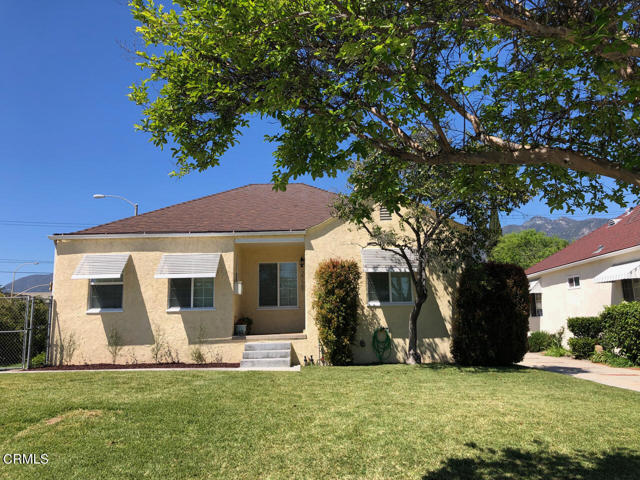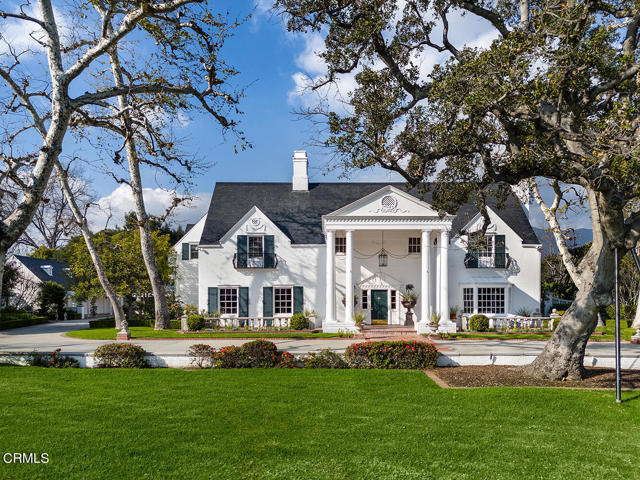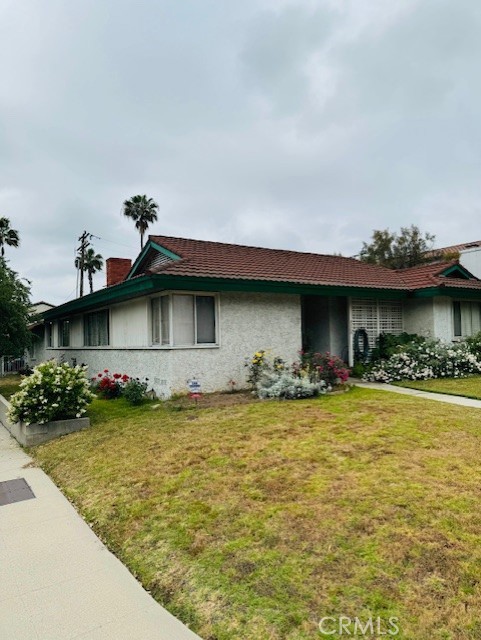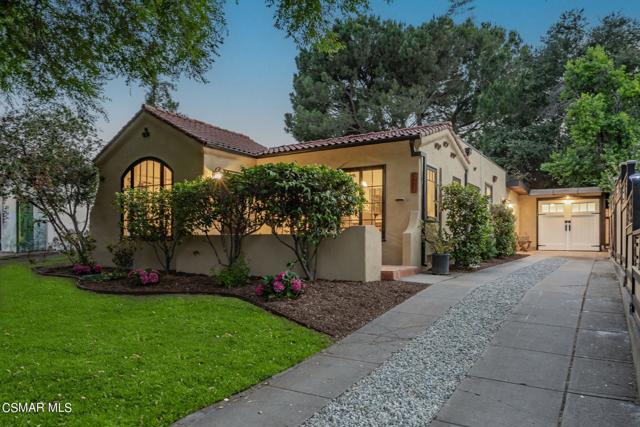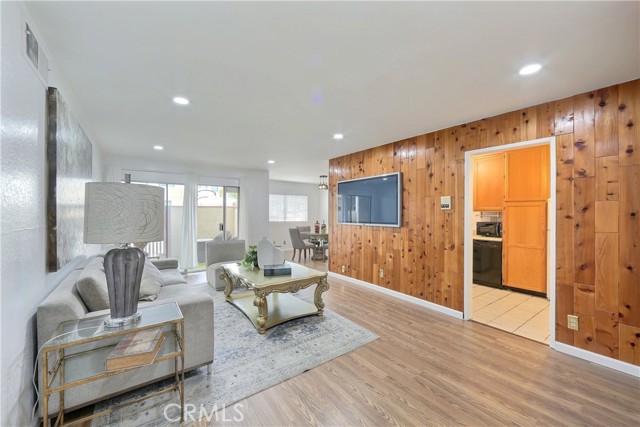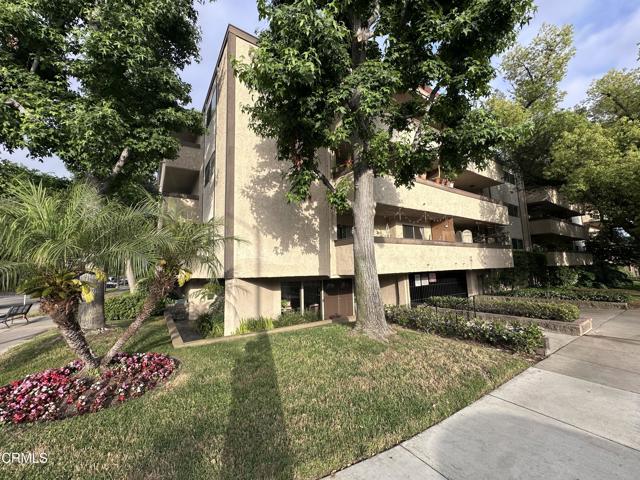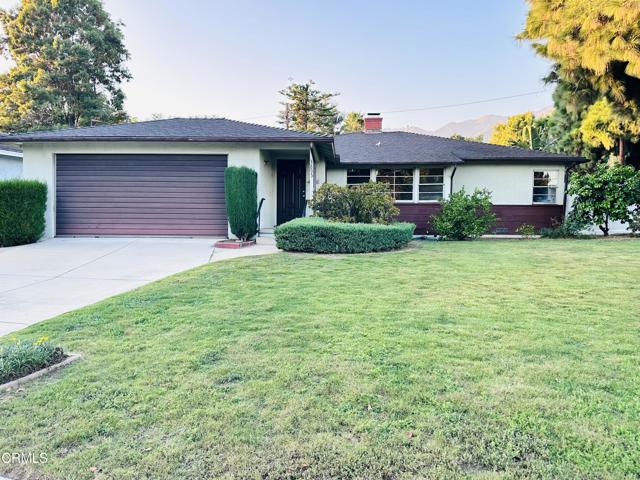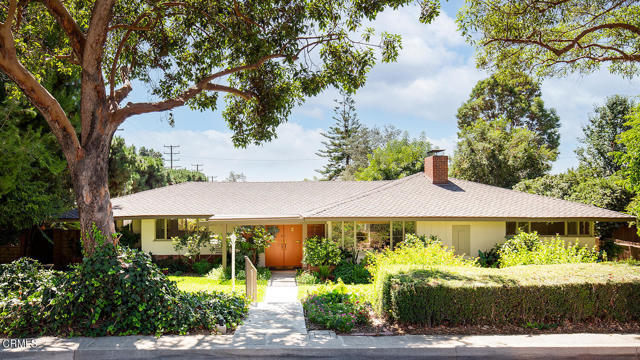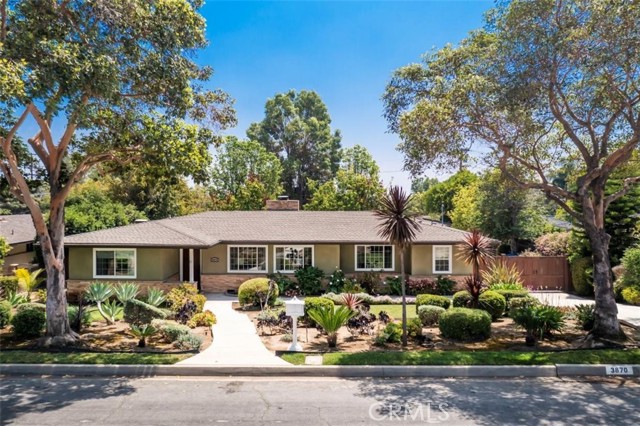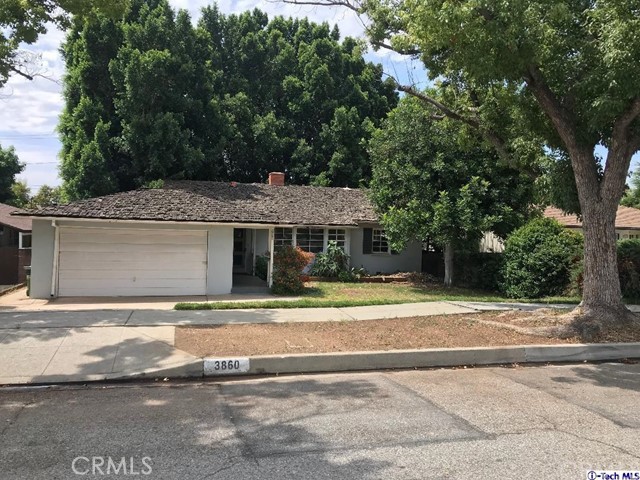1060 Fallen Leaf Rd Arcadia, CA 91006
$8,230,000
Sold Price as of 06/25/2015
- 6 Beds
- 7 Baths
- 9,490 Sq.Ft.
Off Market
Property Overview: 1060 Fallen Leaf Rd Arcadia, CA has 6 bedrooms, 7 bathrooms, 9,490 living square feet and 32,714 square feet lot size. Call an Ardent Real Estate Group agent with any questions you may have.
Home Value Compared to the Market
Refinance your Current Mortgage and Save
Save $
You could be saving money by taking advantage of a lower rate and reducing your monthly payment. See what current rates are at and get a free no-obligation quote on today's refinance rates.
Local Arcadia Agent
Loading...
Sale History for 1060 Fallen Leaf Rd
Last sold for $8,230,000 on June 25th, 2015
-
July, 2024
-
Jul 1, 2024
Date
Hold
CRMLS: WS24126812
$8,980,000
Price
-
Jul 1, 2024
Date
Active
CRMLS: WS24126812
$8,980,000
Price
-
Listing provided courtesy of CRMLS
-
July, 2021
-
Jul 3, 2021
Date
Withdrawn
CRMLS: AR21142296
$9,380,000
Price
-
Jun 30, 2021
Date
Active
CRMLS: AR21142296
$9,380,000
Price
-
Listing provided courtesy of CRMLS
-
June, 2021
-
Jun 30, 2021
Date
Withdrawn
CRMLS: AR21090178
$9,380,000
Price
-
May 6, 2021
Date
Active
CRMLS: AR21090178
$9,380,000
Price
-
Listing provided courtesy of CRMLS
-
June, 2015
-
Jun 25, 2015
Date
Sold (Public Records)
Public Records
$8,230,000
Price
-
February, 2015
-
Feb 25, 2015
Date
Price Change
CRMLS: AR15039472
$8,680,000
Price
-
Listing provided courtesy of CRMLS
-
June, 2014
-
Jun 16, 2014
Date
Sold (Public Records)
Public Records
$7,780,000
Price
Show More
Tax History for 1060 Fallen Leaf Rd
Assessed Value (2020):
$9,044,265
| Year | Land Value | Improved Value | Assessed Value |
|---|---|---|---|
| 2020 | $6,329,887 | $2,714,378 | $9,044,265 |
About 1060 Fallen Leaf Rd
Detailed summary of property
Public Facts for 1060 Fallen Leaf Rd
Public county record property details
- Beds
- 6
- Baths
- 7
- Year built
- 2013
- Sq. Ft.
- 9,490
- Lot Size
- 32,714
- Stories
- --
- Type
- Single Family Residential
- Pool
- Yes
- Spa
- No
- County
- Los Angeles
- Lot#
- 24
- APN
- 5769-006-005
The source for these homes facts are from public records.
91006 Real Estate Sale History (Last 30 days)
Last 30 days of sale history and trends
Median List Price
$1,898,000
Median List Price/Sq.Ft.
$745
Median Sold Price
$1,688,384
Median Sold Price/Sq.Ft.
$705
Total Inventory
107
Median Sale to List Price %
98.74%
Avg Days on Market
28
Loan Type
Conventional (35.48%), FHA (0%), VA (3.23%), Cash (35.48%), Other (25.81%)
Thinking of Selling?
Is this your property?
Thinking of Selling?
Call, Text or Message
Thinking of Selling?
Call, Text or Message
Refinance your Current Mortgage and Save
Save $
You could be saving money by taking advantage of a lower rate and reducing your monthly payment. See what current rates are at and get a free no-obligation quote on today's refinance rates.
Homes for Sale Near 1060 Fallen Leaf Rd
Nearby Homes for Sale
Recently Sold Homes Near 1060 Fallen Leaf Rd
Nearby Homes to 1060 Fallen Leaf Rd
Data from public records.
7 Beds |
10 Baths |
7,769 Sq. Ft.
5 Beds |
5 Baths |
5,287 Sq. Ft.
3 Beds |
4 Baths |
2,871 Sq. Ft.
6 Beds |
9 Baths |
10,209 Sq. Ft.
5 Beds |
4 Baths |
4,003 Sq. Ft.
7 Beds |
7 Baths |
5,734 Sq. Ft.
5 Beds |
5 Baths |
5,653 Sq. Ft.
6 Beds |
9 Baths |
11,314 Sq. Ft.
5 Beds |
5 Baths |
5,585 Sq. Ft.
4 Beds |
6 Baths |
4,586 Sq. Ft.
4 Beds |
5 Baths |
4,428 Sq. Ft.
5 Beds |
4 Baths |
3,535 Sq. Ft.
Related Resources to 1060 Fallen Leaf Rd
New Listings in 91006
Popular Zip Codes
Popular Cities
- Anaheim Hills Homes for Sale
- Brea Homes for Sale
- Corona Homes for Sale
- Fullerton Homes for Sale
- Huntington Beach Homes for Sale
- Irvine Homes for Sale
- La Habra Homes for Sale
- Long Beach Homes for Sale
- Los Angeles Homes for Sale
- Ontario Homes for Sale
- Placentia Homes for Sale
- Riverside Homes for Sale
- San Bernardino Homes for Sale
- Whittier Homes for Sale
- Yorba Linda Homes for Sale
- More Cities
Other Arcadia Resources
- Arcadia Homes for Sale
- Arcadia Townhomes for Sale
- Arcadia Condos for Sale
- Arcadia 2 Bedroom Homes for Sale
- Arcadia 3 Bedroom Homes for Sale
- Arcadia 4 Bedroom Homes for Sale
- Arcadia 5 Bedroom Homes for Sale
- Arcadia Single Story Homes for Sale
- Arcadia Homes for Sale with Pools
- Arcadia Homes for Sale with 3 Car Garages
- Arcadia New Homes for Sale
- Arcadia Homes for Sale with Large Lots
- Arcadia Cheapest Homes for Sale
- Arcadia Luxury Homes for Sale
- Arcadia Newest Listings for Sale
- Arcadia Homes Pending Sale
- Arcadia Recently Sold Homes

