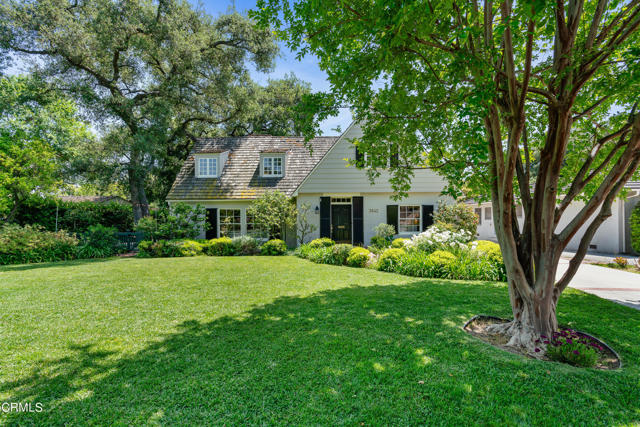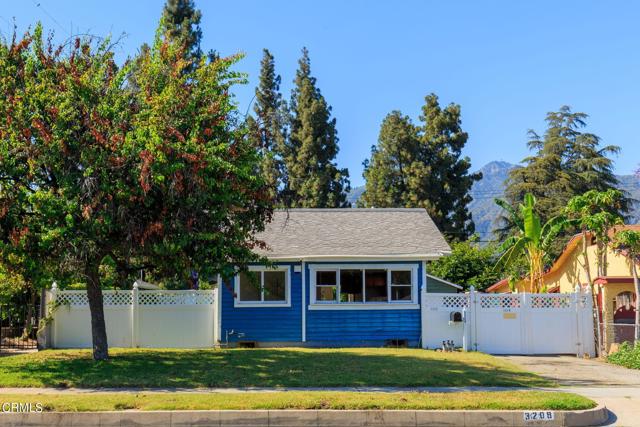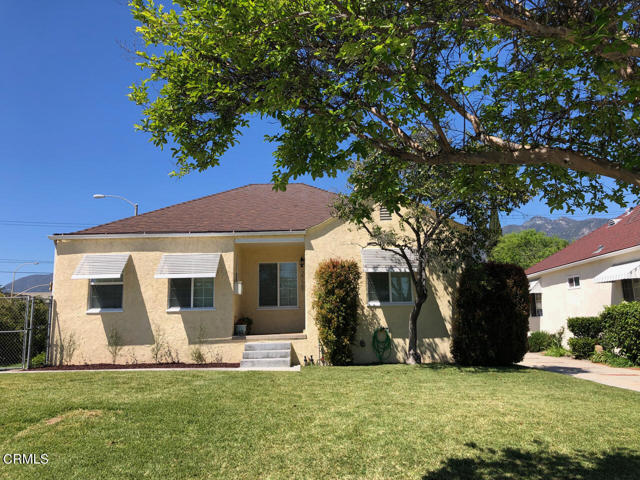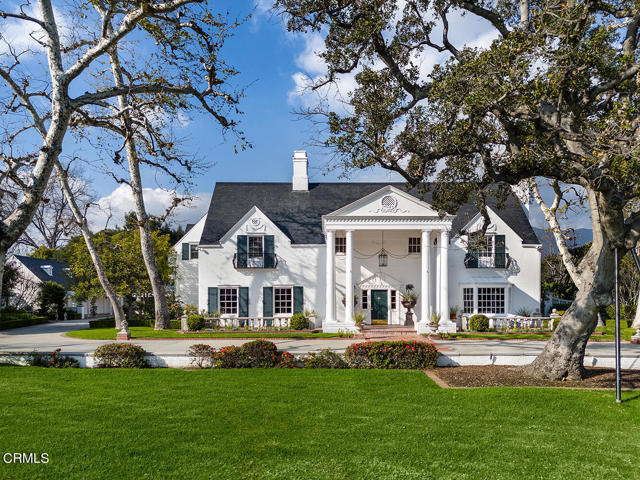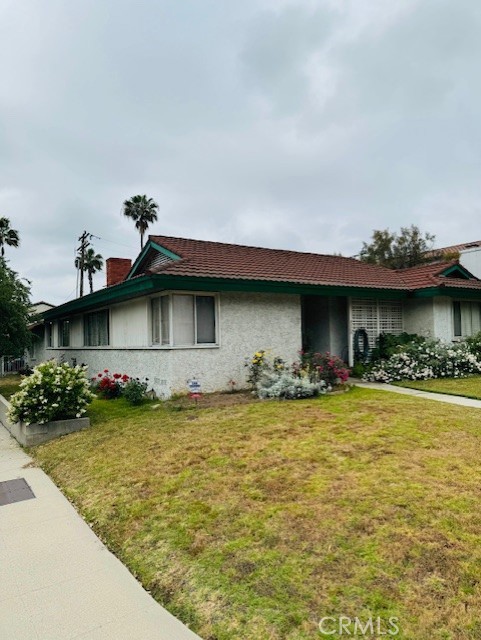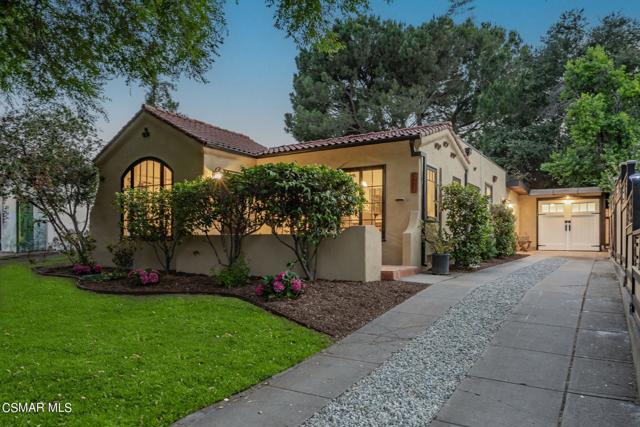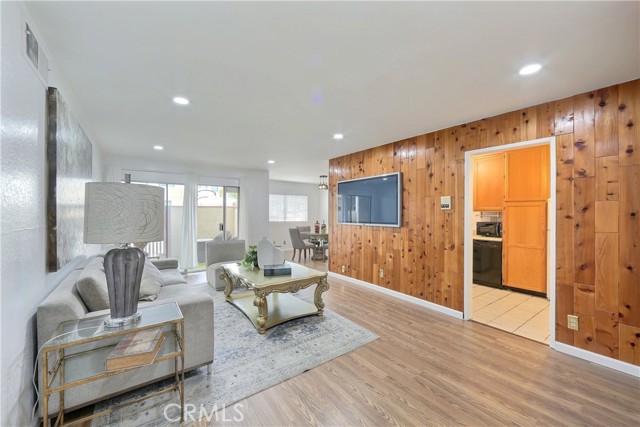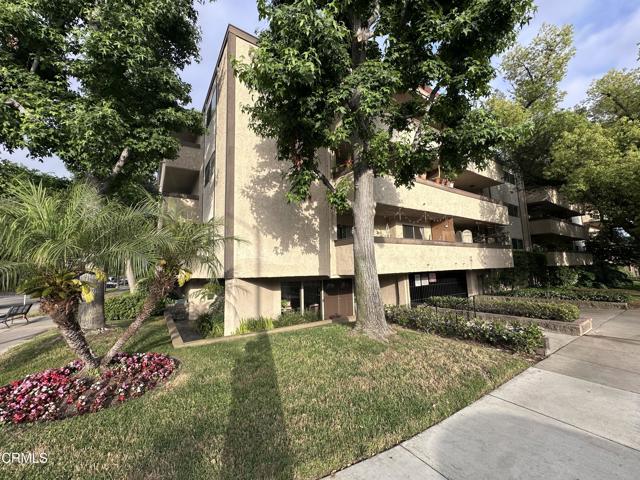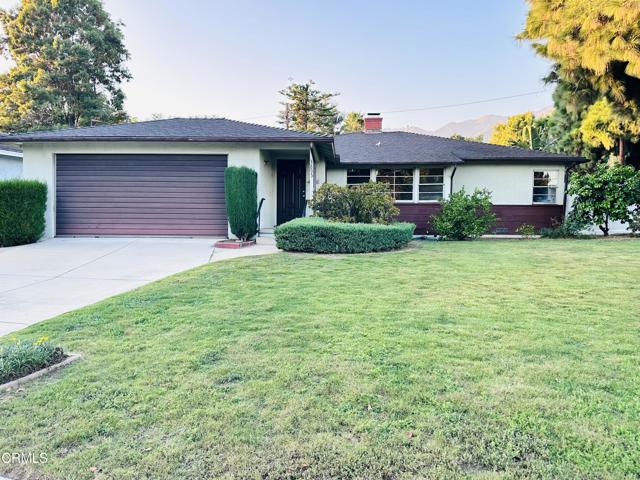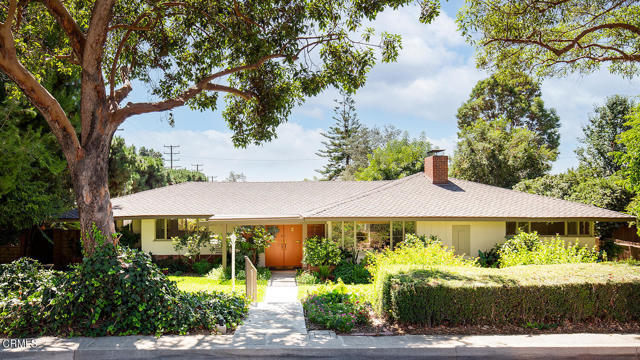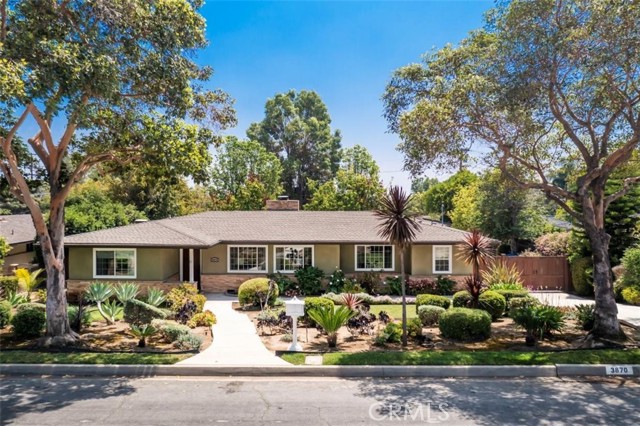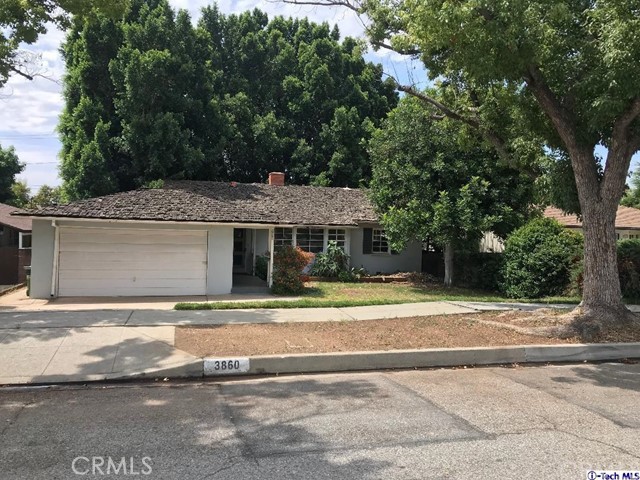1100 Fallen Leaf Rd Arcadia, CA 91006
$--
- 6 Beds
- 9 Baths
- 11,314 Sq.Ft.
Off Market
Property Overview: 1100 Fallen Leaf Rd Arcadia, CA has 6 bedrooms, 9 bathrooms, 11,314 living square feet and 41,096 square feet lot size. Call an Ardent Real Estate Group agent with any questions you may have.
Home Value Compared to the Market
Refinance your Current Mortgage and Save
Save $
You could be saving money by taking advantage of a lower rate and reducing your monthly payment. See what current rates are at and get a free no-obligation quote on today's refinance rates.
Local Arcadia Agent
Loading...
Sale History for 1100 Fallen Leaf Rd
Last sold on January 7th, 2021
-
January, 2021
-
Jan 7, 2021
Date
Sold (Public Records)
Public Records
--
Price
-
September, 2018
-
Sep 5, 2018
Date
Sold
CRMLS: AR18071607
$7,800,000
Price
-
Aug 24, 2018
Date
Pending
CRMLS: AR18071607
$8,680,000
Price
-
Aug 21, 2018
Date
Active Under Contract
CRMLS: AR18071607
$8,680,000
Price
-
Jun 6, 2018
Date
Price Change
CRMLS: AR18071607
$8,680,000
Price
-
Mar 29, 2018
Date
Active
CRMLS: AR18071607
$8,880,000
Price
-
Listing provided courtesy of CRMLS
-
September, 2018
-
Sep 5, 2018
Date
Sold (Public Records)
Public Records
$7,800,000
Price
-
March, 2018
-
Mar 21, 2018
Date
Expired
CRMLS: AR18045835
$9,488,000
Price
-
Mar 19, 2018
Date
Withdrawn
CRMLS: AR18045835
$9,488,000
Price
-
Feb 27, 2018
Date
Active
CRMLS: AR18045835
$9,488,000
Price
-
Listing provided courtesy of CRMLS
-
February, 2018
-
Feb 23, 2018
Date
Expired
CRMLS: AR17147486
$9,488,000
Price
-
Feb 22, 2018
Date
Active
CRMLS: AR17147486
$9,488,000
Price
-
Nov 28, 2017
Date
Active Under Contract
CRMLS: AR17147486
$9,488,000
Price
-
Jun 29, 2017
Date
Active
CRMLS: AR17147486
$9,488,000
Price
-
Listing provided courtesy of CRMLS
Show More
Tax History for 1100 Fallen Leaf Rd
Assessed Value (2020):
$7,956,000
| Year | Land Value | Improved Value | Assessed Value |
|---|---|---|---|
| 2020 | $1,591,200 | $6,364,800 | $7,956,000 |
About 1100 Fallen Leaf Rd
Detailed summary of property
Public Facts for 1100 Fallen Leaf Rd
Public county record property details
- Beds
- 6
- Baths
- 9
- Year built
- 2015
- Sq. Ft.
- 11,314
- Lot Size
- 41,096
- Stories
- --
- Type
- Single Family Residential
- Pool
- Yes
- Spa
- No
- County
- Los Angeles
- Lot#
- 26
- APN
- 5769-006-007
The source for these homes facts are from public records.
91006 Real Estate Sale History (Last 30 days)
Last 30 days of sale history and trends
Median List Price
$1,790,000
Median List Price/Sq.Ft.
$745
Median Sold Price
$1,688,384
Median Sold Price/Sq.Ft.
$705
Total Inventory
105
Median Sale to List Price %
98.74%
Avg Days on Market
28
Loan Type
Conventional (35.48%), FHA (0%), VA (3.23%), Cash (35.48%), Other (25.81%)
Thinking of Selling?
Is this your property?
Thinking of Selling?
Call, Text or Message
Thinking of Selling?
Call, Text or Message
Refinance your Current Mortgage and Save
Save $
You could be saving money by taking advantage of a lower rate and reducing your monthly payment. See what current rates are at and get a free no-obligation quote on today's refinance rates.
Homes for Sale Near 1100 Fallen Leaf Rd
Nearby Homes for Sale
Recently Sold Homes Near 1100 Fallen Leaf Rd
Nearby Homes to 1100 Fallen Leaf Rd
Data from public records.
5 Beds |
5 Baths |
5,653 Sq. Ft.
5 Beds |
4 Baths |
3,535 Sq. Ft.
4 Beds |
3 Baths |
3,072 Sq. Ft.
5 Beds |
5 Baths |
5,287 Sq. Ft.
7 Beds |
8 Baths |
7,801 Sq. Ft.
4 Beds |
4 Baths |
5,699 Sq. Ft.
6 Beds |
7 Baths |
9,490 Sq. Ft.
7 Beds |
10 Baths |
7,769 Sq. Ft.
4 Beds |
4 Baths |
7,818 Sq. Ft.
3 Beds |
4 Baths |
2,871 Sq. Ft.
6 Beds |
9 Baths |
10,209 Sq. Ft.
4 Beds |
3 Baths |
3,322 Sq. Ft.
Related Resources to 1100 Fallen Leaf Rd
New Listings in 91006
Popular Zip Codes
Popular Cities
- Anaheim Hills Homes for Sale
- Brea Homes for Sale
- Corona Homes for Sale
- Fullerton Homes for Sale
- Huntington Beach Homes for Sale
- Irvine Homes for Sale
- La Habra Homes for Sale
- Long Beach Homes for Sale
- Los Angeles Homes for Sale
- Ontario Homes for Sale
- Placentia Homes for Sale
- Riverside Homes for Sale
- San Bernardino Homes for Sale
- Whittier Homes for Sale
- Yorba Linda Homes for Sale
- More Cities
Other Arcadia Resources
- Arcadia Homes for Sale
- Arcadia Townhomes for Sale
- Arcadia Condos for Sale
- Arcadia 2 Bedroom Homes for Sale
- Arcadia 3 Bedroom Homes for Sale
- Arcadia 4 Bedroom Homes for Sale
- Arcadia 5 Bedroom Homes for Sale
- Arcadia Single Story Homes for Sale
- Arcadia Homes for Sale with Pools
- Arcadia Homes for Sale with 3 Car Garages
- Arcadia New Homes for Sale
- Arcadia Homes for Sale with Large Lots
- Arcadia Cheapest Homes for Sale
- Arcadia Luxury Homes for Sale
- Arcadia Newest Listings for Sale
- Arcadia Homes Pending Sale
- Arcadia Recently Sold Homes

