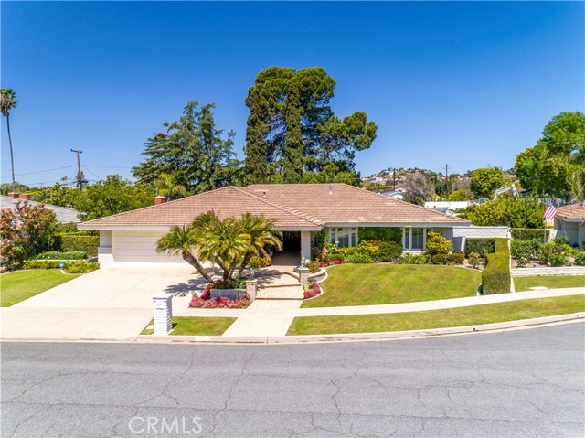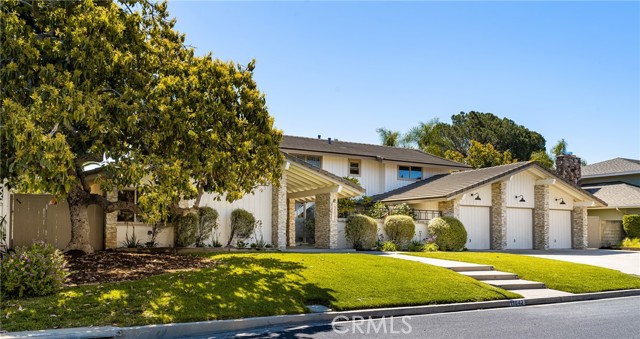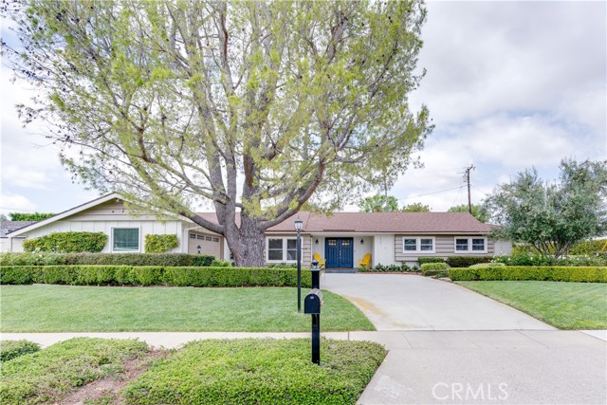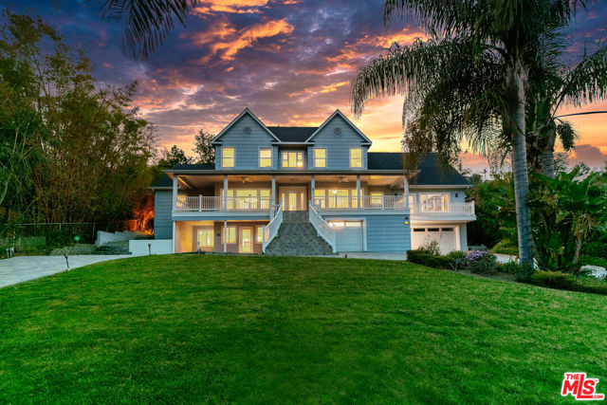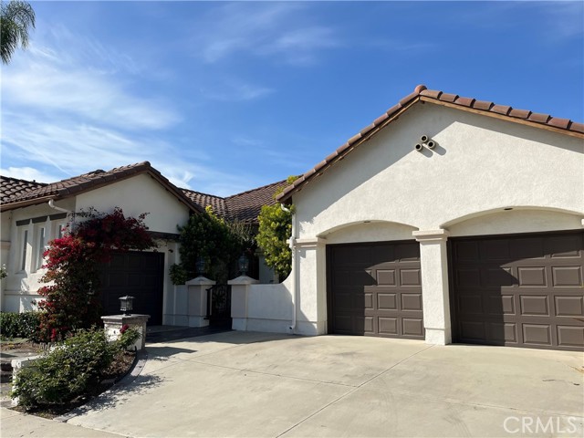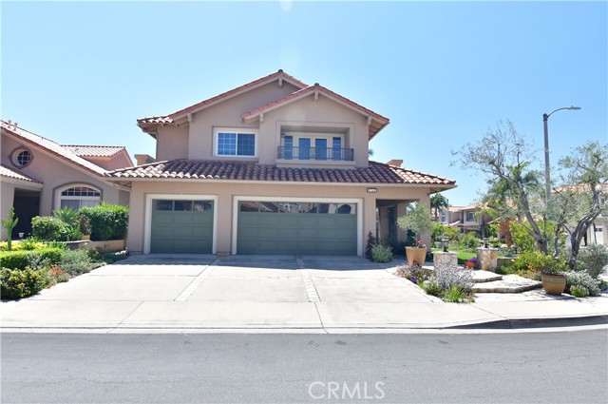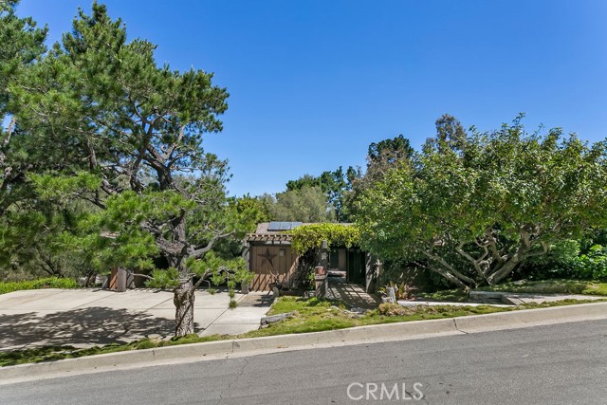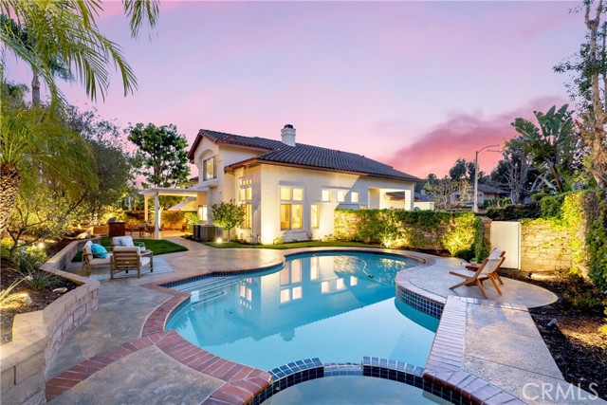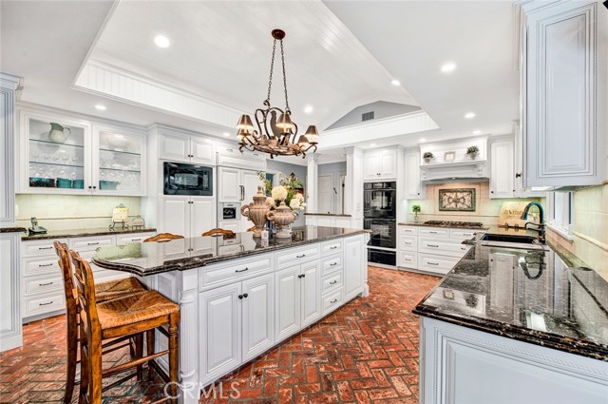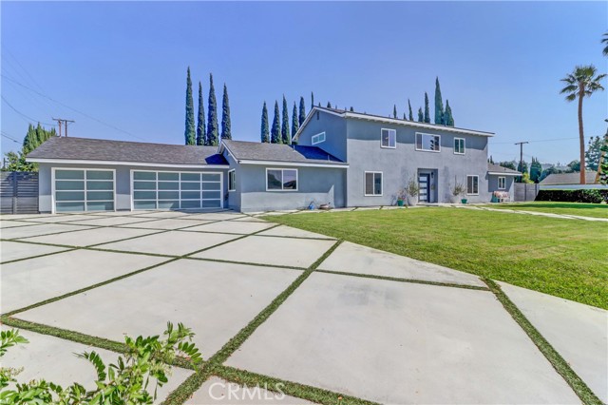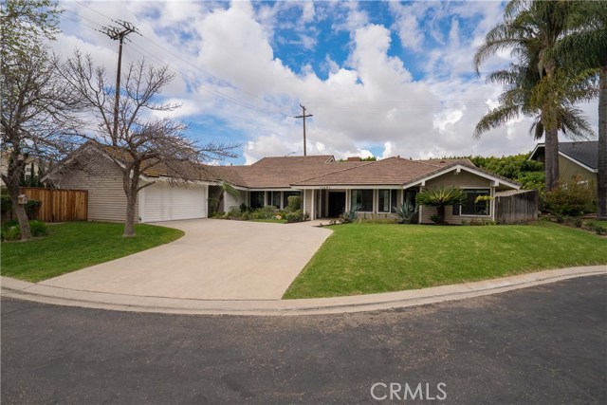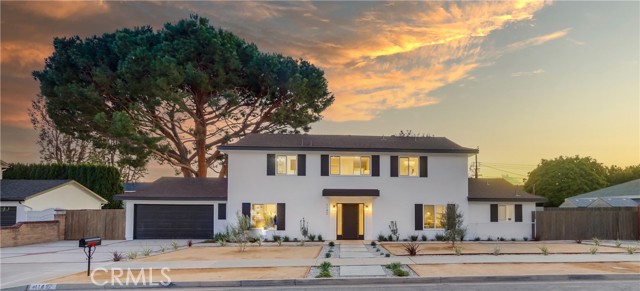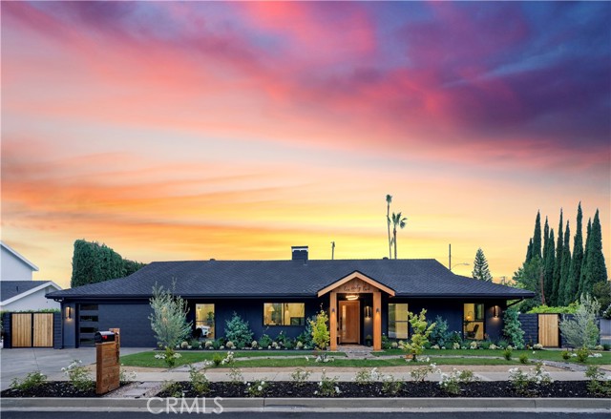
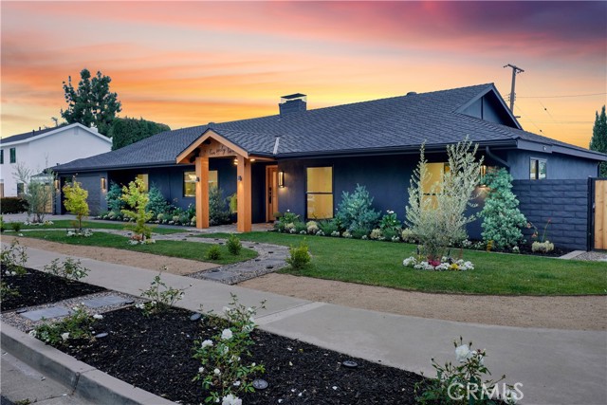
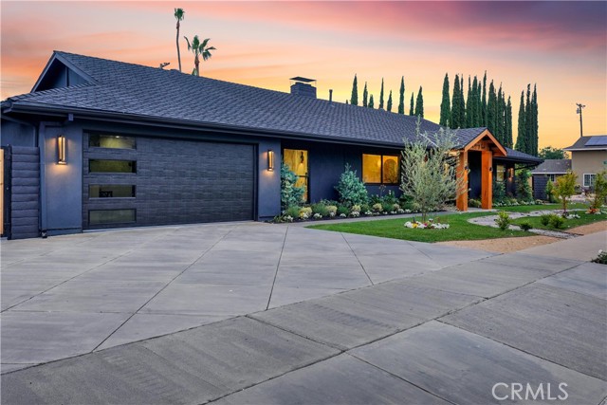
View Photos
1062 Huntridge Rd Santa Ana, CA 92705
$2,388,000
- 4 Beds
- 3 Baths
- 2,186 Sq.Ft.
For Sale
Property Overview: 1062 Huntridge Rd Santa Ana, CA has 4 bedrooms, 3 bathrooms, 2,186 living square feet and 10,807 square feet lot size. Call an Ardent Real Estate Group agent to verify current availability of this home or with any questions you may have.
Listed by Agnes De Torres | BRE #01395045 | Ferragamo Real Estate
Last checked: 7 minutes ago |
Last updated: April 29th, 2024 |
Source CRMLS |
DOM: 14
Get a $7,164 Cash Reward
New
Buy this home with Ardent Real Estate Group and get $7,164 back.
Call/Text (714) 706-1823
Home details
- Lot Sq. Ft
- 10,807
- HOA Dues
- $0/mo
- Year built
- 1961
- Garage
- 2 Car
- Property Type:
- Single Family Home
- Status
- Active
- MLS#
- PW24074268
- City
- Santa Ana
- County
- Orange
- Time on Site
- 14 days
Show More
Open Houses for 1062 Huntridge Rd
No upcoming open houses
Schedule Tour
Loading...
Virtual Tour
Use the following link to view this property's virtual tour:
Property Details for 1062 Huntridge Rd
Local Santa Ana Agent
Loading...
Sale History for 1062 Huntridge Rd
Last sold for $1,550,000 on October 31st, 2023
-
April, 2024
-
Apr 16, 2024
Date
Active
CRMLS: PW24074268
$2,388,000
Price
-
October, 2023
-
Oct 31, 2023
Date
Sold
CRMLS: OC23185542
$1,550,000
Price
-
Oct 5, 2023
Date
Active
CRMLS: OC23185542
$1,499,000
Price
-
Listing provided courtesy of CRMLS
Show More
Tax History for 1062 Huntridge Rd
Assessed Value (2020):
$102,528
| Year | Land Value | Improved Value | Assessed Value |
|---|---|---|---|
| 2020 | $29,158 | $73,370 | $102,528 |
Home Value Compared to the Market
This property vs the competition
About 1062 Huntridge Rd
Detailed summary of property
Public Facts for 1062 Huntridge Rd
Public county record property details
- Beds
- 4
- Baths
- 3
- Year built
- 1961
- Sq. Ft.
- 2,186
- Lot Size
- 10,807
- Stories
- 1
- Type
- Single Family Residential
- Pool
- No
- Spa
- No
- County
- Orange
- Lot#
- 20
- APN
- 502-143-01
The source for these homes facts are from public records.
92705 Real Estate Sale History (Last 30 days)
Last 30 days of sale history and trends
Median List Price
$1,698,300
Median List Price/Sq.Ft.
$638
Median Sold Price
$1,400,000
Median Sold Price/Sq.Ft.
$655
Total Inventory
73
Median Sale to List Price %
88.89%
Avg Days on Market
71
Loan Type
Conventional (45.83%), FHA (8.33%), VA (0%), Cash (29.17%), Other (12.5%)
Tour This Home
Buy with Ardent Real Estate Group and save $7,164.
Contact Jon
Santa Ana Agent
Call, Text or Message
Santa Ana Agent
Call, Text or Message
Get a $7,164 Cash Reward
New
Buy this home with Ardent Real Estate Group and get $7,164 back.
Call/Text (714) 706-1823
Homes for Sale Near 1062 Huntridge Rd
Nearby Homes for Sale
Recently Sold Homes Near 1062 Huntridge Rd
Related Resources to 1062 Huntridge Rd
New Listings in 92705
Popular Zip Codes
Popular Cities
- Anaheim Hills Homes for Sale
- Brea Homes for Sale
- Corona Homes for Sale
- Fullerton Homes for Sale
- Huntington Beach Homes for Sale
- Irvine Homes for Sale
- La Habra Homes for Sale
- Long Beach Homes for Sale
- Los Angeles Homes for Sale
- Ontario Homes for Sale
- Placentia Homes for Sale
- Riverside Homes for Sale
- San Bernardino Homes for Sale
- Whittier Homes for Sale
- Yorba Linda Homes for Sale
- More Cities
Other Santa Ana Resources
- Santa Ana Homes for Sale
- Santa Ana Townhomes for Sale
- Santa Ana Condos for Sale
- Santa Ana 1 Bedroom Homes for Sale
- Santa Ana 2 Bedroom Homes for Sale
- Santa Ana 3 Bedroom Homes for Sale
- Santa Ana 4 Bedroom Homes for Sale
- Santa Ana 5 Bedroom Homes for Sale
- Santa Ana Single Story Homes for Sale
- Santa Ana Homes for Sale with Pools
- Santa Ana Homes for Sale with 3 Car Garages
- Santa Ana New Homes for Sale
- Santa Ana Homes for Sale with Large Lots
- Santa Ana Cheapest Homes for Sale
- Santa Ana Luxury Homes for Sale
- Santa Ana Newest Listings for Sale
- Santa Ana Homes Pending Sale
- Santa Ana Recently Sold Homes
Based on information from California Regional Multiple Listing Service, Inc. as of 2019. This information is for your personal, non-commercial use and may not be used for any purpose other than to identify prospective properties you may be interested in purchasing. Display of MLS data is usually deemed reliable but is NOT guaranteed accurate by the MLS. Buyers are responsible for verifying the accuracy of all information and should investigate the data themselves or retain appropriate professionals. Information from sources other than the Listing Agent may have been included in the MLS data. Unless otherwise specified in writing, Broker/Agent has not and will not verify any information obtained from other sources. The Broker/Agent providing the information contained herein may or may not have been the Listing and/or Selling Agent.
