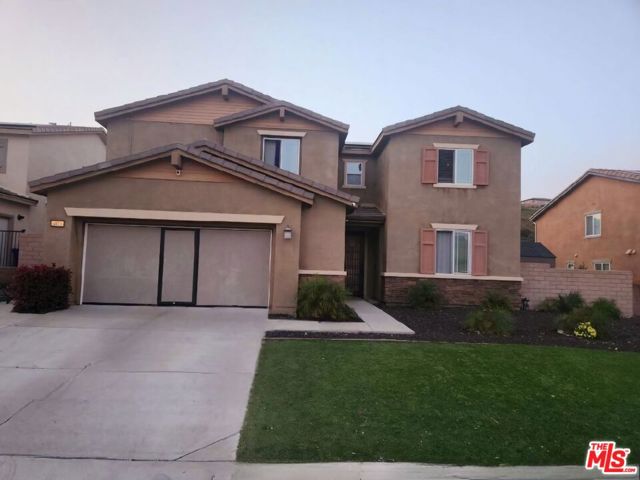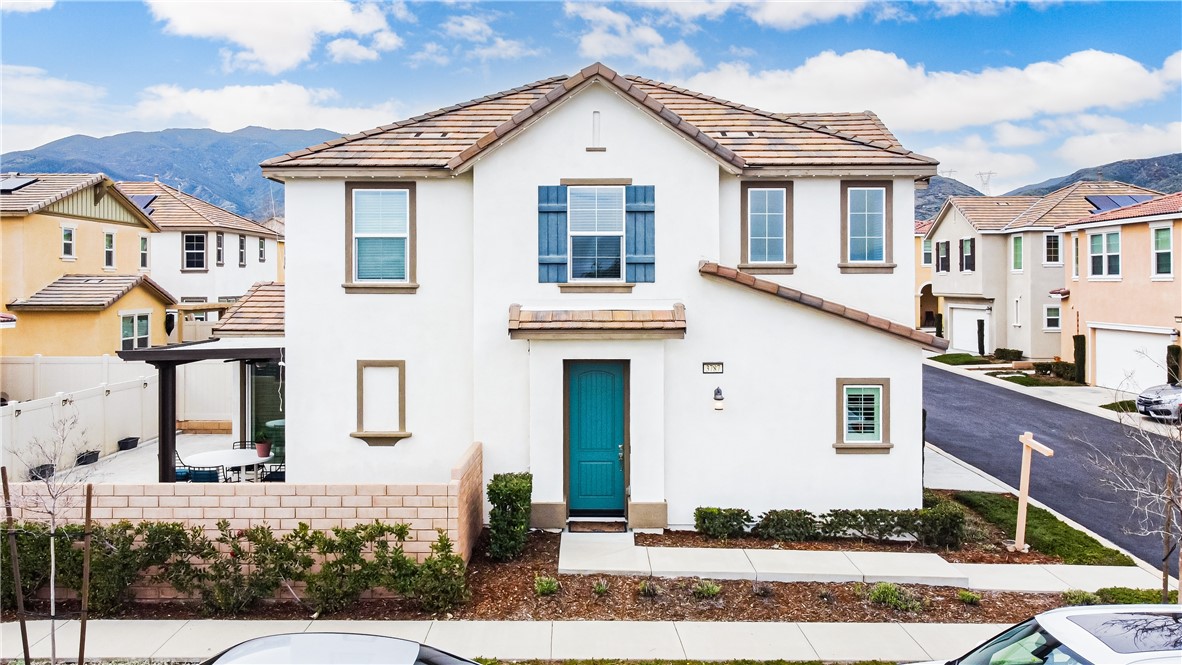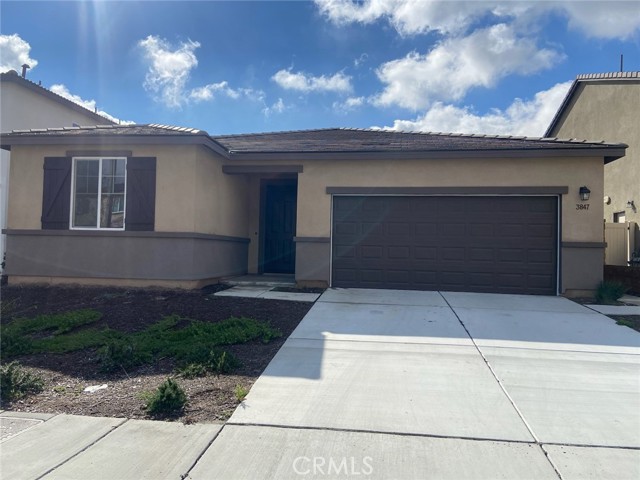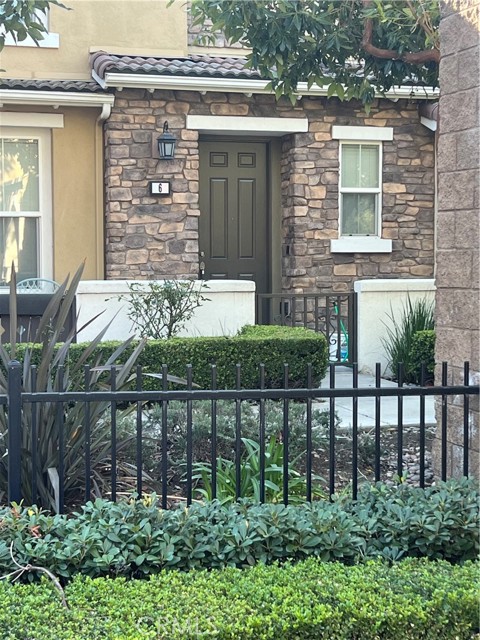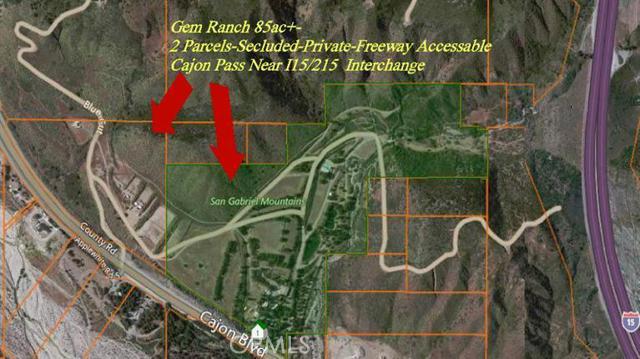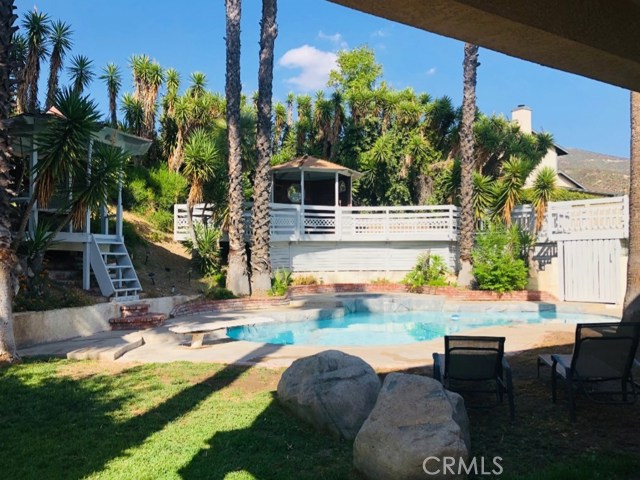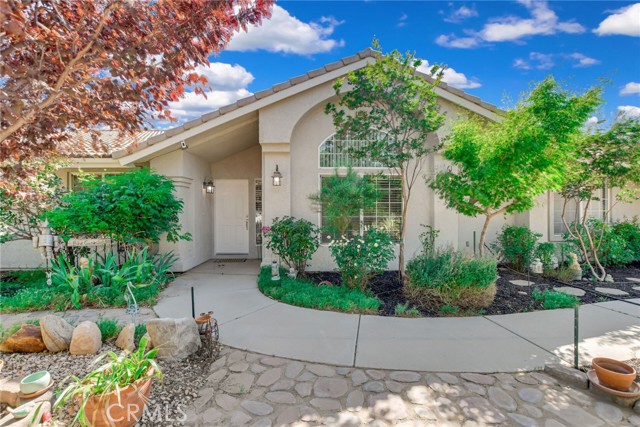
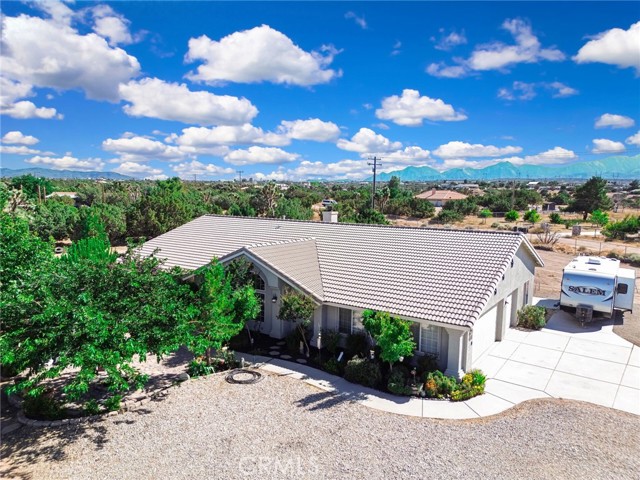
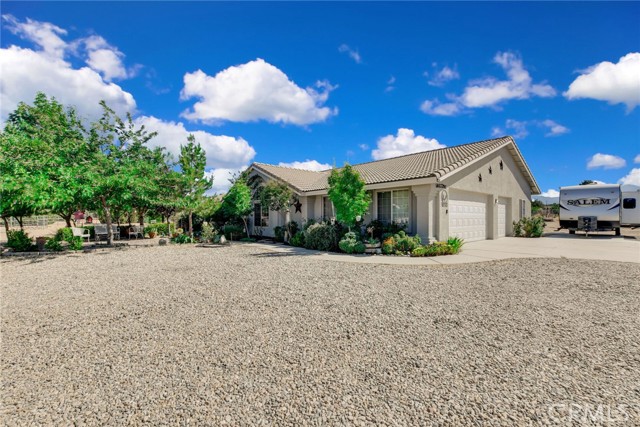
View Photos
10745 Mesquite St Oak Hills, CA 92344
$669,900
- 4 Beds
- 2 Baths
- 2,716 Sq.Ft.
For Sale
Property Overview: 10745 Mesquite St Oak Hills, CA has 4 bedrooms, 2 bathrooms, 2,716 living square feet and 85,378 square feet lot size. Call an Ardent Real Estate Group agent to verify current availability of this home or with any questions you may have.
Listed by Lana Stephens | BRE #02020201 | RE/MAX FREEDOM
Last checked: 11 minutes ago |
Last updated: July 6th, 2024 |
Source CRMLS |
DOM: 3
Get a $1,507 Cash Reward
New
Buy this home with Ardent Real Estate Group and get $1,507 back.
Call/Text (714) 706-1823
Home details
- Lot Sq. Ft
- 85,378
- HOA Dues
- $0/mo
- Year built
- 2006
- Garage
- 3 Car
- Property Type:
- Single Family Home
- Status
- Active
- MLS#
- HD24136144
- City
- Oak Hills
- County
- San Bernardino
- Time on Site
- 4 days
Show More
Open Houses for 10745 Mesquite St
No upcoming open houses
Schedule Tour
Loading...
Virtual Tour
Use the following link to view this property's virtual tour:
Property Details for 10745 Mesquite St
Local Oak Hills Agent
Loading...
Sale History for 10745 Mesquite St
Last sold for $255,000 on July 27th, 2012
-
July, 2024
-
Jul 4, 2024
Date
Active
CRMLS: HD24136144
$669,900
Price
-
July, 2012
-
Jul 27, 2012
Date
Sold (Public Records)
Public Records
$255,000
Price
-
April, 2008
-
Apr 18, 2008
Date
Sold (Public Records)
Public Records
$299,000
Price
Show More
Tax History for 10745 Mesquite St
Assessed Value (2020):
$287,127
| Year | Land Value | Improved Value | Assessed Value |
|---|---|---|---|
| 2020 | $57,426 | $229,701 | $287,127 |
Home Value Compared to the Market
This property vs the competition
About 10745 Mesquite St
Detailed summary of property
Public Facts for 10745 Mesquite St
Public county record property details
- Beds
- 4
- Baths
- 2
- Year built
- 2006
- Sq. Ft.
- 2,716
- Lot Size
- 85,377
- Stories
- 1
- Type
- Single Family Residential
- Pool
- No
- Spa
- No
- County
- San Bernardino
- Lot#
- --
- APN
- 3039-231-29-0000
The source for these homes facts are from public records.
92344 Real Estate Sale History (Last 30 days)
Last 30 days of sale history and trends
Median List Price
$564,950
Median List Price/Sq.Ft.
$245
Median Sold Price
$525,000
Median Sold Price/Sq.Ft.
$215
Total Inventory
117
Median Sale to List Price %
100%
Avg Days on Market
35
Loan Type
Conventional (52.94%), FHA (35.29%), VA (0%), Cash (11.76%), Other (0%)
Tour This Home
Buy with Ardent Real Estate Group and save $1,507.
Contact Jon
Oak Hills Agent
Call, Text or Message
Oak Hills Agent
Call, Text or Message
Get a $1,507 Cash Reward
New
Buy this home with Ardent Real Estate Group and get $1,507 back.
Call/Text (714) 706-1823
Homes for Sale Near 10745 Mesquite St
Nearby Homes for Sale
Recently Sold Homes Near 10745 Mesquite St
Related Resources to 10745 Mesquite St
New Listings in 92344
Popular Zip Codes
Popular Cities
- Anaheim Hills Homes for Sale
- Brea Homes for Sale
- Corona Homes for Sale
- Fullerton Homes for Sale
- Huntington Beach Homes for Sale
- Irvine Homes for Sale
- La Habra Homes for Sale
- Long Beach Homes for Sale
- Los Angeles Homes for Sale
- Ontario Homes for Sale
- Placentia Homes for Sale
- Riverside Homes for Sale
- San Bernardino Homes for Sale
- Whittier Homes for Sale
- Yorba Linda Homes for Sale
- More Cities
Other Oak Hills Resources
- Oak Hills Homes for Sale
- Oak Hills 3 Bedroom Homes for Sale
- Oak Hills 4 Bedroom Homes for Sale
- Oak Hills 5 Bedroom Homes for Sale
- Oak Hills Single Story Homes for Sale
- Oak Hills Homes for Sale with Pools
- Oak Hills Homes for Sale with 3 Car Garages
- Oak Hills New Homes for Sale
- Oak Hills Homes for Sale with Large Lots
- Oak Hills Cheapest Homes for Sale
- Oak Hills Luxury Homes for Sale
- Oak Hills Newest Listings for Sale
- Oak Hills Homes Pending Sale
- Oak Hills Recently Sold Homes
Based on information from California Regional Multiple Listing Service, Inc. as of 2019. This information is for your personal, non-commercial use and may not be used for any purpose other than to identify prospective properties you may be interested in purchasing. Display of MLS data is usually deemed reliable but is NOT guaranteed accurate by the MLS. Buyers are responsible for verifying the accuracy of all information and should investigate the data themselves or retain appropriate professionals. Information from sources other than the Listing Agent may have been included in the MLS data. Unless otherwise specified in writing, Broker/Agent has not and will not verify any information obtained from other sources. The Broker/Agent providing the information contained herein may or may not have been the Listing and/or Selling Agent.


