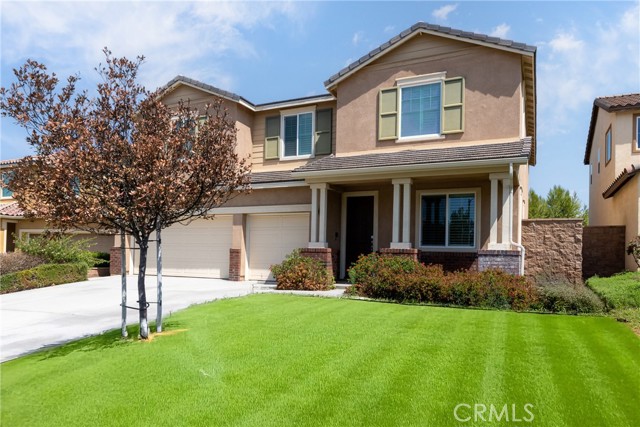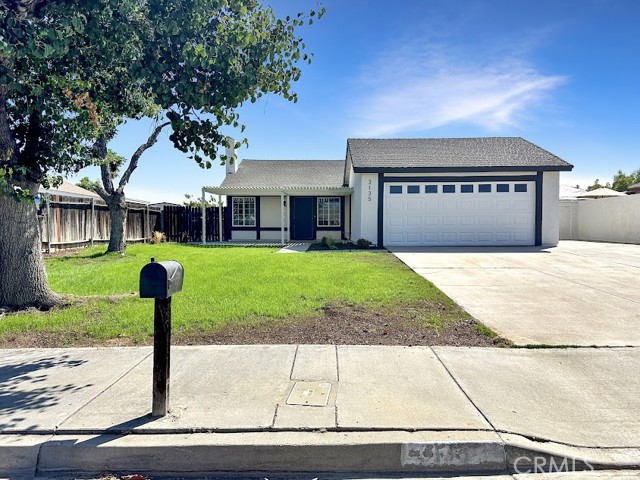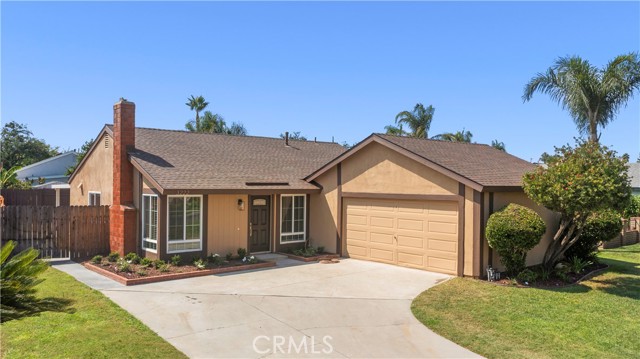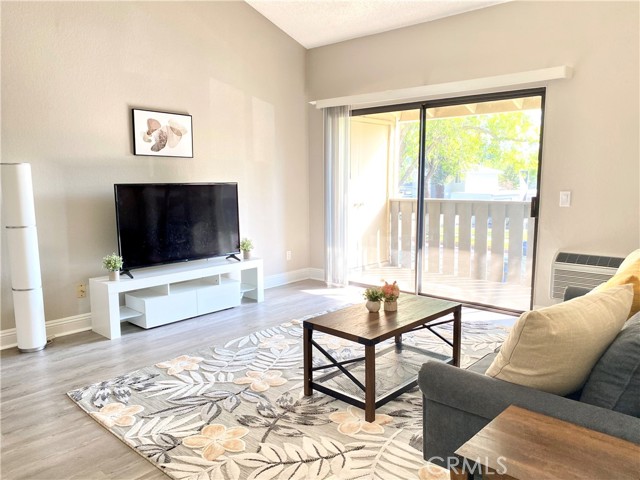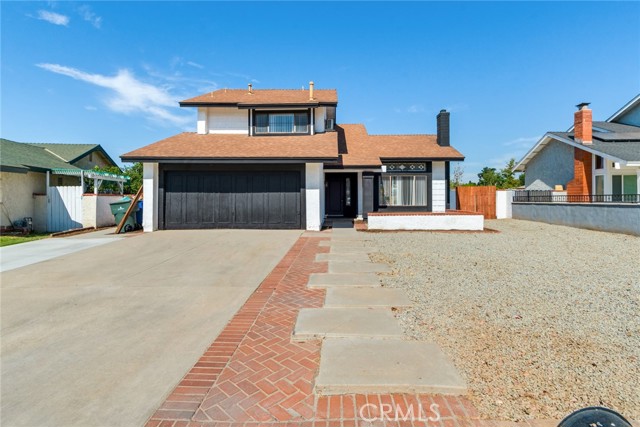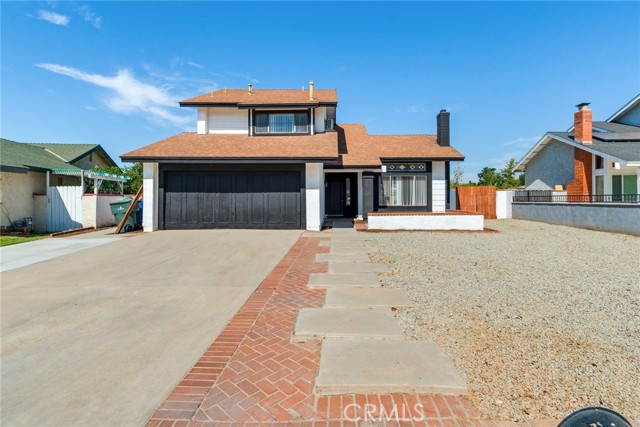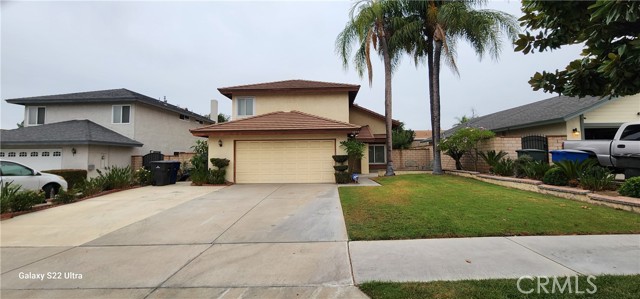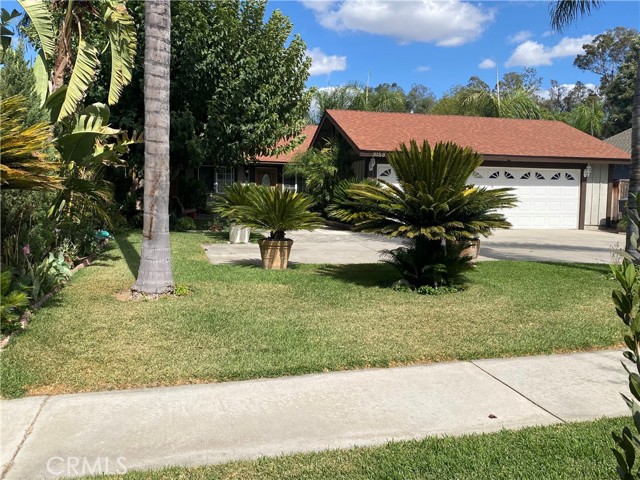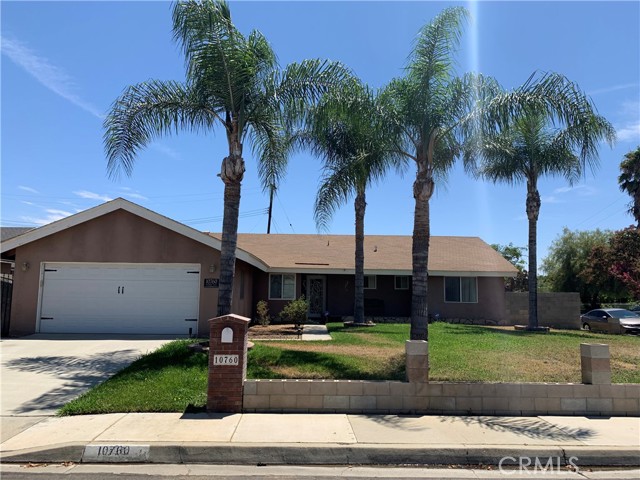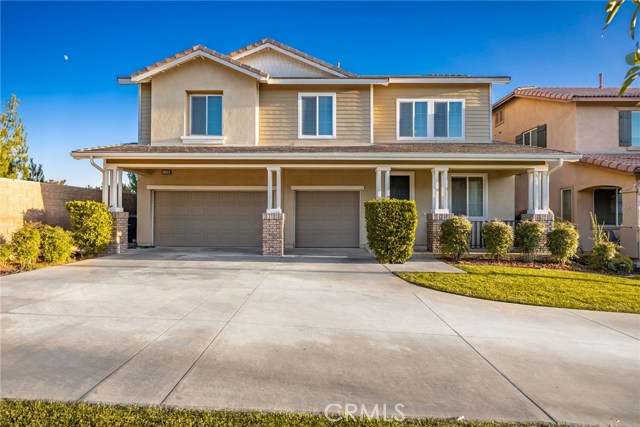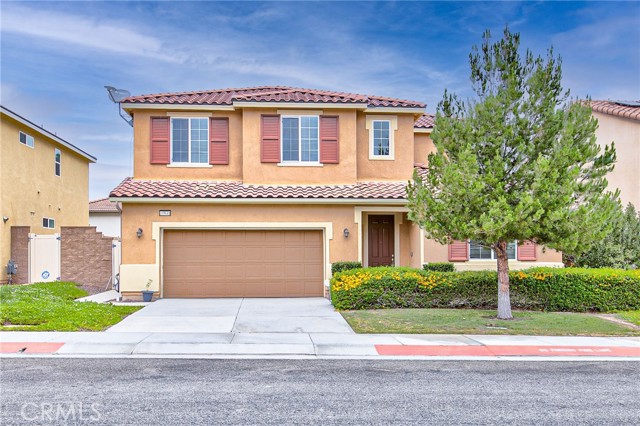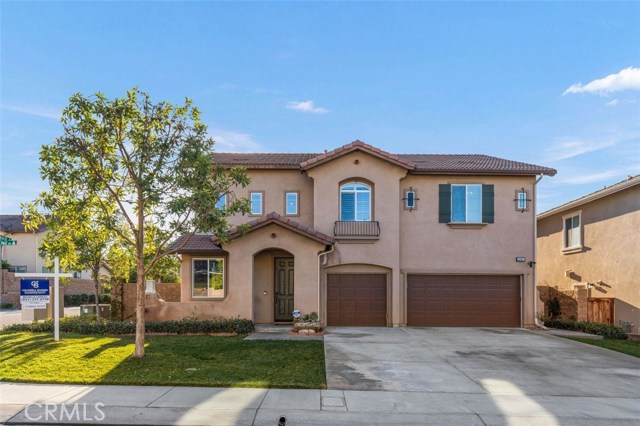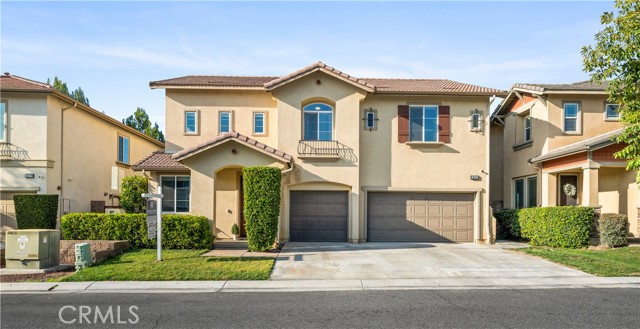10814 Eastford Court Riverside, CA 92503
$545,000
Sold Price as of 07/27/2017
- 4 Beds
- 3 Baths
- 2,868 Sq.Ft.
Off Market
Property Overview: 10814 Eastford Court Riverside, CA has 4 bedrooms, 3 bathrooms, 2,868 living square feet and 5,662 square feet lot size. Call an Ardent Real Estate Group agent with any questions you may have.
Home Value Compared to the Market
Refinance your Current Mortgage and Save
Save $
You could be saving money by taking advantage of a lower rate and reducing your monthly payment. See what current rates are at and get a free no-obligation quote on today's refinance rates.
Local Riverside Agent
Loading...
Sale History for 10814 Eastford Court
Last leased for $3,100 on September 1st, 2017
-
April, 2024
-
Apr 12, 2024
Date
Canceled
CRMLS: CV24008102
$3,690
Price
-
Jan 13, 2024
Date
Active
CRMLS: CV24008102
$3,690
Price
-
Listing provided courtesy of CRMLS
-
December, 2023
-
Dec 11, 2023
Date
Canceled
CRMLS: CV23194521
$3,690
Price
-
Nov 2, 2023
Date
Active
CRMLS: CV23194521
$3,690
Price
-
Listing provided courtesy of CRMLS
-
September, 2017
-
Sep 2, 2017
Date
Leased
CRMLS: CV17162477
$3,100
Price
-
Aug 13, 2017
Date
Hold
CRMLS: CV17162477
$3,100
Price
-
Jul 29, 2017
Date
Active
CRMLS: CV17162477
$3,100
Price
-
Listing provided courtesy of CRMLS
-
July, 2017
-
Jul 29, 2017
Date
Sold
CRMLS: IV17077754
$545,000
Price
-
Jun 6, 2017
Date
Pending
CRMLS: IV17077754
$549,900
Price
-
Jun 2, 2017
Date
Price Change
CRMLS: IV17077754
$549,900
Price
-
May 16, 2017
Date
Price Change
CRMLS: IV17077754
$554,900
Price
-
Apr 19, 2017
Date
Active
CRMLS: IV17077754
$559,900
Price
-
Listing provided courtesy of CRMLS
-
July, 2017
-
Jul 27, 2017
Date
Sold (Public Records)
Public Records
$545,000
Price
-
April, 2013
-
Apr 3, 2013
Date
Sold (Public Records)
Public Records
$348,000
Price
Show More
Tax History for 10814 Eastford Court
Assessed Value (2020):
$567,018
| Year | Land Value | Improved Value | Assessed Value |
|---|---|---|---|
| 2020 | $104,040 | $462,978 | $567,018 |
About 10814 Eastford Court
Detailed summary of property
Public Facts for 10814 Eastford Court
Public county record property details
- Beds
- 4
- Baths
- 3
- Year built
- 2013
- Sq. Ft.
- 2,868
- Lot Size
- 5,662
- Stories
- 2
- Type
- Single Family Residential
- Pool
- No
- Spa
- No
- County
- Riverside
- Lot#
- 35
- APN
- 138-460-035
The source for these homes facts are from public records.
92503 Real Estate Sale History (Last 30 days)
Last 30 days of sale history and trends
Median List Price
$698,000
Median List Price/Sq.Ft.
$373
Median Sold Price
$625,000
Median Sold Price/Sq.Ft.
$392
Total Inventory
181
Median Sale to List Price %
100.82%
Avg Days on Market
21
Loan Type
Conventional (48.08%), FHA (26.92%), VA (0%), Cash (17.31%), Other (7.69%)
Thinking of Selling?
Is this your property?
Thinking of Selling?
Call, Text or Message
Thinking of Selling?
Call, Text or Message
Refinance your Current Mortgage and Save
Save $
You could be saving money by taking advantage of a lower rate and reducing your monthly payment. See what current rates are at and get a free no-obligation quote on today's refinance rates.
Homes for Sale Near 10814 Eastford Court
Nearby Homes for Sale
Recently Sold Homes Near 10814 Eastford Court
Nearby Homes to 10814 Eastford Court
Data from public records.
4 Beds |
2 Baths |
3,075 Sq. Ft.
4 Beds |
2 Baths |
3,075 Sq. Ft.
4 Beds |
3 Baths |
2,868 Sq. Ft.
4 Beds |
2 Baths |
3,075 Sq. Ft.
4 Beds |
2 Baths |
3,208 Sq. Ft.
3 Beds |
1 Baths |
1,418 Sq. Ft.
5 Beds |
3 Baths |
2,847 Sq. Ft.
3 Beds |
1 Baths |
2,108 Sq. Ft.
3 Beds |
1 Baths |
1,178 Sq. Ft.
3 Beds |
1 Baths |
1,418 Sq. Ft.
4 Beds |
3 Baths |
2,868 Sq. Ft.
4 Beds |
2 Baths |
3,208 Sq. Ft.
Related Resources to 10814 Eastford Court
New Listings in 92503
Popular Zip Codes
Popular Cities
- Anaheim Hills Homes for Sale
- Brea Homes for Sale
- Corona Homes for Sale
- Fullerton Homes for Sale
- Huntington Beach Homes for Sale
- Irvine Homes for Sale
- La Habra Homes for Sale
- Long Beach Homes for Sale
- Los Angeles Homes for Sale
- Ontario Homes for Sale
- Placentia Homes for Sale
- San Bernardino Homes for Sale
- Whittier Homes for Sale
- Yorba Linda Homes for Sale
- More Cities
Other Riverside Resources
- Riverside Homes for Sale
- Riverside Townhomes for Sale
- Riverside Condos for Sale
- Riverside 1 Bedroom Homes for Sale
- Riverside 2 Bedroom Homes for Sale
- Riverside 3 Bedroom Homes for Sale
- Riverside 4 Bedroom Homes for Sale
- Riverside 5 Bedroom Homes for Sale
- Riverside Single Story Homes for Sale
- Riverside Homes for Sale with Pools
- Riverside Homes for Sale with 3 Car Garages
- Riverside New Homes for Sale
- Riverside Homes for Sale with Large Lots
- Riverside Cheapest Homes for Sale
- Riverside Luxury Homes for Sale
- Riverside Newest Listings for Sale
- Riverside Homes Pending Sale
- Riverside Recently Sold Homes
