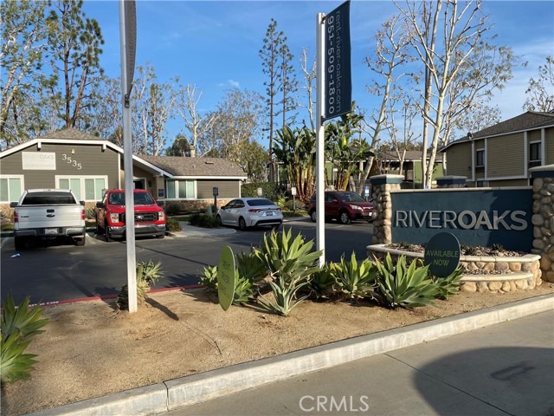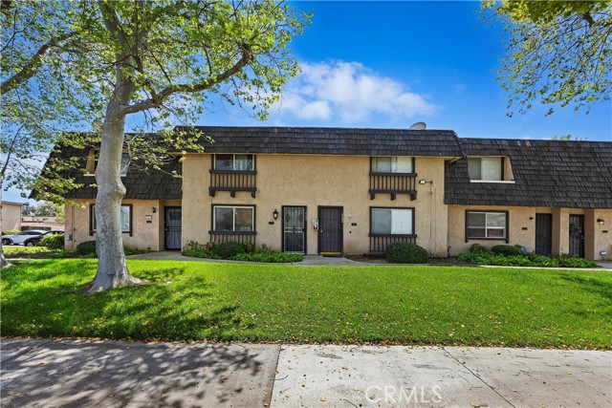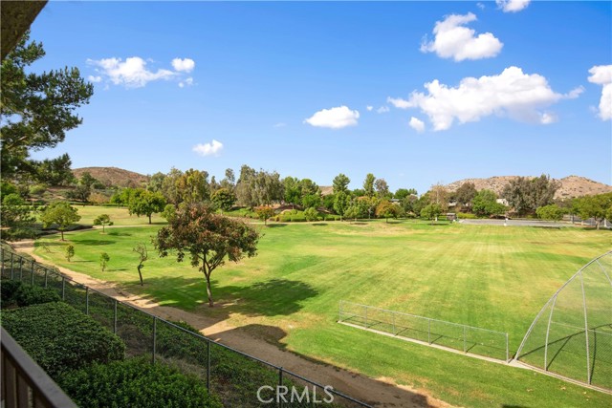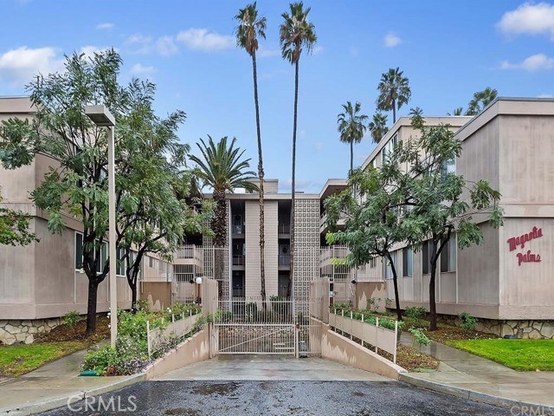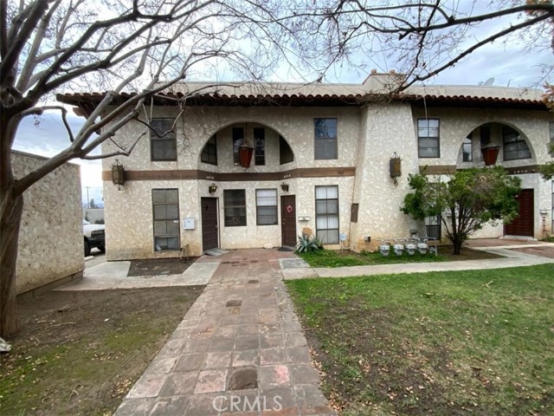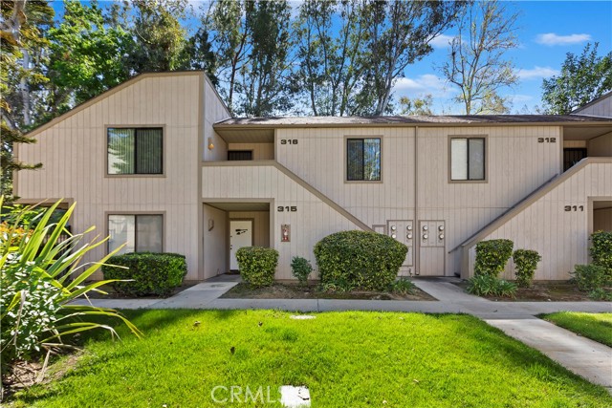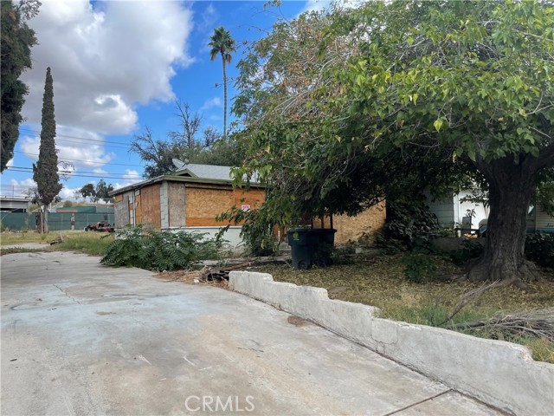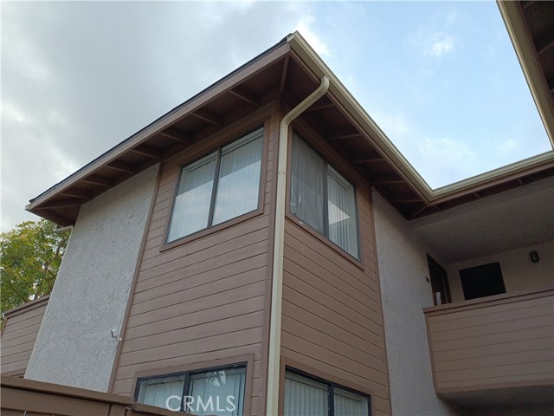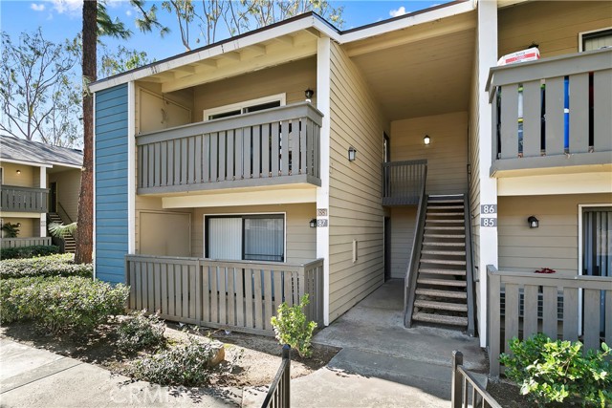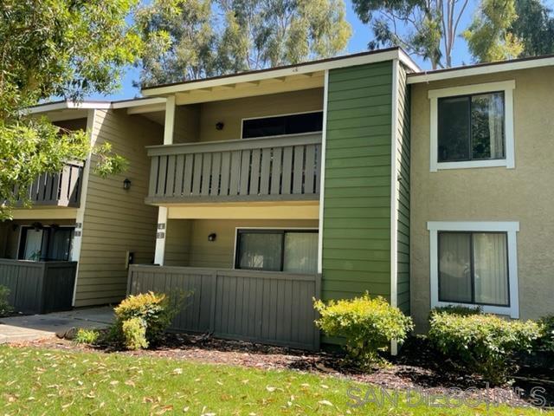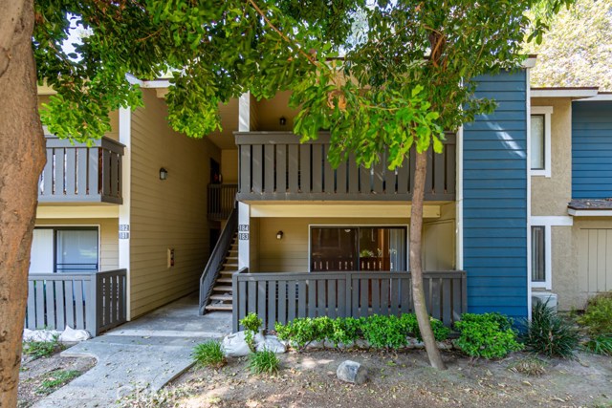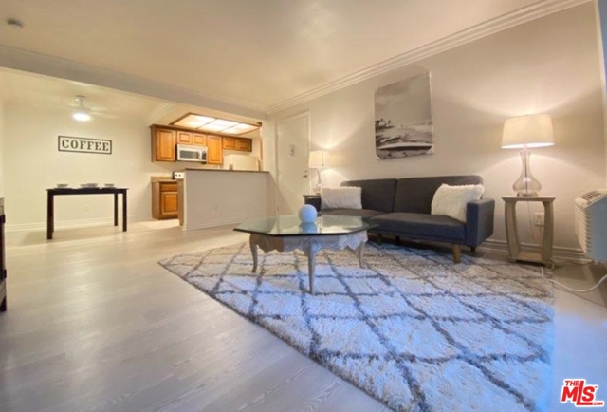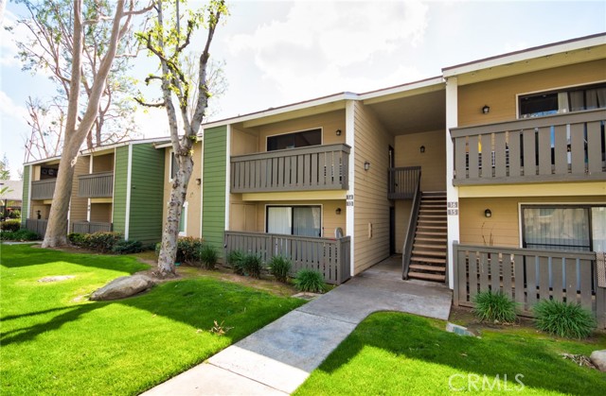
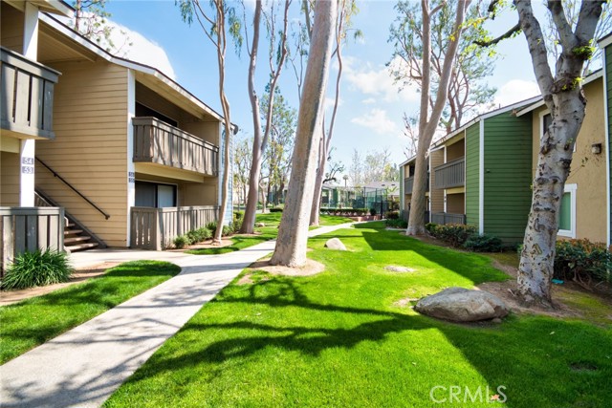
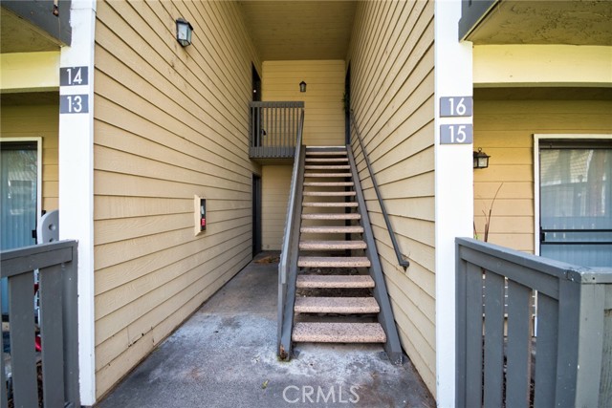
View Photos
3535 Banbury Dr #14 Riverside, CA 92505
$309,000
- 1 Beds
- 1 Baths
- 685 Sq.Ft.
Back Up Offer
Property Overview: 3535 Banbury Dr #14 Riverside, CA has 1 bedrooms, 1 bathrooms, 685 living square feet and 696 square feet lot size. Call an Ardent Real Estate Group agent to verify current availability of this home or with any questions you may have.
Listed by David Chen | BRE #02165607 | Star Max Realty
Last checked: 11 minutes ago |
Last updated: April 10th, 2024 |
Source CRMLS |
DOM: 38
Home details
- Lot Sq. Ft
- 696
- HOA Dues
- $348/mo
- Year built
- 1984
- Garage
- --
- Property Type:
- Condominium
- Status
- Back Up Offer
- MLS#
- TR24050934
- City
- Riverside
- County
- Riverside
- Time on Site
- 44 days
Show More
Open Houses for 3535 Banbury Dr #14
No upcoming open houses
Schedule Tour
Loading...
Property Details for 3535 Banbury Dr #14
Local Riverside Agent
Loading...
Sale History for 3535 Banbury Dr #14
Last sold for $205,000 on September 23rd, 2021
-
April, 2024
-
Apr 10, 2024
Date
Back Up Offer
CRMLS: TR24050934
$309,000
Price
-
Mar 13, 2024
Date
Active
CRMLS: TR24050934
$316,800
Price
-
September, 2021
-
Sep 23, 2021
Date
Sold
CRMLS: IG20072033
$205,000
Price
-
Jun 23, 2021
Date
Pending
CRMLS: IG20072033
$179,999
Price
-
Jun 17, 2021
Date
Price Change
CRMLS: IG20072033
$179,999
Price
-
Mar 16, 2021
Date
Active
CRMLS: IG20072033
$205,000
Price
-
Mar 16, 2021
Date
Price Change
CRMLS: IG20072033
$205,000
Price
-
Mar 2, 2021
Date
Hold
CRMLS: IG20072033
$185,000
Price
-
Sep 11, 2020
Date
Active
CRMLS: IG20072033
$185,000
Price
-
Sep 11, 2020
Date
Price Change
CRMLS: IG20072033
$185,000
Price
-
Aug 16, 2020
Date
Hold
CRMLS: IG20072033
$169,000
Price
-
Aug 16, 2020
Date
Active
CRMLS: IG20072033
$169,000
Price
-
Jul 2, 2020
Date
Hold
CRMLS: IG20072033
$169,000
Price
-
Jul 1, 2020
Date
Active
CRMLS: IG20072033
$169,000
Price
-
Jun 30, 2020
Date
Hold
CRMLS: IG20072033
$169,000
Price
-
Jun 30, 2020
Date
Active
CRMLS: IG20072033
$169,000
Price
-
Jun 29, 2020
Date
Hold
CRMLS: IG20072033
$169,000
Price
-
Jun 15, 2020
Date
Price Change
CRMLS: IG20072033
$169,000
Price
-
Jun 15, 2020
Date
Active
CRMLS: IG20072033
$179,000
Price
-
Jun 8, 2020
Date
Pending
CRMLS: IG20072033
$179,000
Price
-
May 30, 2020
Date
Active
CRMLS: IG20072033
$179,000
Price
-
May 16, 2020
Date
Pending
CRMLS: IG20072033
$179,000
Price
-
Apr 11, 2020
Date
Active
CRMLS: IG20072033
$179,000
Price
-
Listing provided courtesy of CRMLS
-
March, 2021
-
Mar 25, 2021
Date
Expired
CRMLS: 219050348DA
$209,999
Price
-
Mar 3, 2021
Date
Pending
CRMLS: 219050348DA
$209,999
Price
-
Jan 24, 2021
Date
Expired
CRMLS: 219050348DA
$209,999
Price
-
Nov 22, 2020
Date
Active
CRMLS: 219050348DA
$209,999
Price
-
Oct 8, 2020
Date
Pending
CRMLS: 219050348DA
$209,999
Price
-
Sep 27, 2020
Date
Active
CRMLS: 219050348DA
$209,999
Price
-
Listing provided courtesy of CRMLS
-
April, 2020
-
Apr 3, 2020
Date
Expired
CRMLS: IG19219974
$185,000
Price
-
Apr 2, 2020
Date
Active
CRMLS: IG19219974
$185,000
Price
-
Feb 18, 2020
Date
Pending
CRMLS: IG19219974
$185,000
Price
-
Dec 10, 2019
Date
Price Change
CRMLS: IG19219974
$185,000
Price
-
Nov 7, 2019
Date
Active
CRMLS: IG19219974
$194,000
Price
-
Sep 28, 2019
Date
Pending
CRMLS: IG19219974
$194,000
Price
-
Sep 14, 2019
Date
Price Change
CRMLS: IG19219974
$194,000
Price
-
Sep 14, 2019
Date
Active
CRMLS: IG19219974
$185,000
Price
-
Listing provided courtesy of CRMLS
-
January, 2013
-
Jan 17, 2013
Date
Sold (Public Records)
Public Records
$90,000
Price
-
March, 2011
-
Mar 25, 2011
Date
Sold (Public Records)
Public Records
$55,000
Price
Show More
Tax History for 3535 Banbury Dr #14
Assessed Value (2020):
$101,329
| Year | Land Value | Improved Value | Assessed Value |
|---|---|---|---|
| 2020 | $22,514 | $78,815 | $101,329 |
Home Value Compared to the Market
This property vs the competition
About 3535 Banbury Dr #14
Detailed summary of property
Public Facts for 3535 Banbury Dr #14
Public county record property details
- Beds
- 1
- Baths
- 1
- Year built
- 1984
- Sq. Ft.
- 685
- Lot Size
- 696
- Stories
- 2
- Type
- Condominium Unit (Residential)
- Pool
- No
- Spa
- No
- County
- Riverside
- Lot#
- 14
- APN
- 138-111-014
The source for these homes facts are from public records.
92505 Real Estate Sale History (Last 30 days)
Last 30 days of sale history and trends
Median List Price
$684,999
Median List Price/Sq.Ft.
$368
Median Sold Price
$675,000
Median Sold Price/Sq.Ft.
$355
Total Inventory
54
Median Sale to List Price %
97.12%
Avg Days on Market
47
Loan Type
Conventional (57.14%), FHA (28.57%), VA (0%), Cash (7.14%), Other (7.14%)
Homes for Sale Near 3535 Banbury Dr #14
Nearby Homes for Sale
Recently Sold Homes Near 3535 Banbury Dr #14
Related Resources to 3535 Banbury Dr #14
New Listings in 92505
Popular Zip Codes
Popular Cities
- Anaheim Hills Homes for Sale
- Brea Homes for Sale
- Corona Homes for Sale
- Fullerton Homes for Sale
- Huntington Beach Homes for Sale
- Irvine Homes for Sale
- La Habra Homes for Sale
- Long Beach Homes for Sale
- Los Angeles Homes for Sale
- Ontario Homes for Sale
- Placentia Homes for Sale
- San Bernardino Homes for Sale
- Whittier Homes for Sale
- Yorba Linda Homes for Sale
- More Cities
Other Riverside Resources
- Riverside Homes for Sale
- Riverside Townhomes for Sale
- Riverside Condos for Sale
- Riverside 1 Bedroom Homes for Sale
- Riverside 2 Bedroom Homes for Sale
- Riverside 3 Bedroom Homes for Sale
- Riverside 4 Bedroom Homes for Sale
- Riverside 5 Bedroom Homes for Sale
- Riverside Single Story Homes for Sale
- Riverside Homes for Sale with Pools
- Riverside Homes for Sale with 3 Car Garages
- Riverside New Homes for Sale
- Riverside Homes for Sale with Large Lots
- Riverside Cheapest Homes for Sale
- Riverside Luxury Homes for Sale
- Riverside Newest Listings for Sale
- Riverside Homes Pending Sale
- Riverside Recently Sold Homes
Based on information from California Regional Multiple Listing Service, Inc. as of 2019. This information is for your personal, non-commercial use and may not be used for any purpose other than to identify prospective properties you may be interested in purchasing. Display of MLS data is usually deemed reliable but is NOT guaranteed accurate by the MLS. Buyers are responsible for verifying the accuracy of all information and should investigate the data themselves or retain appropriate professionals. Information from sources other than the Listing Agent may have been included in the MLS data. Unless otherwise specified in writing, Broker/Agent has not and will not verify any information obtained from other sources. The Broker/Agent providing the information contained herein may or may not have been the Listing and/or Selling Agent.
