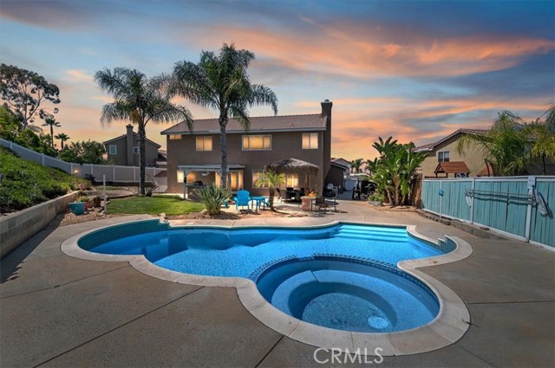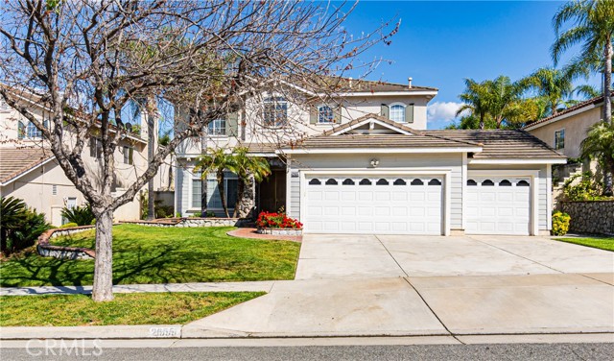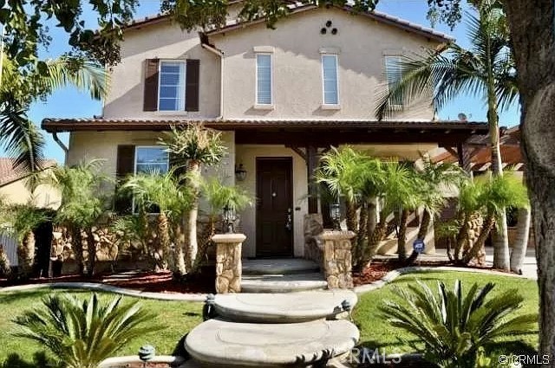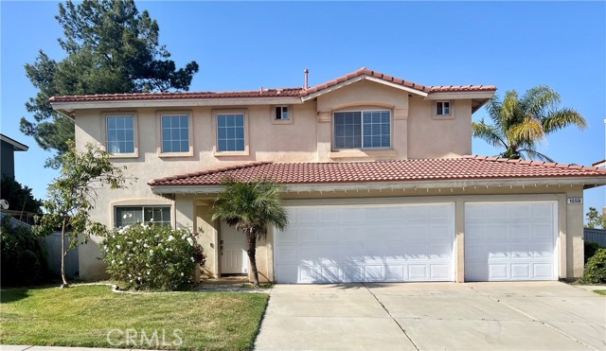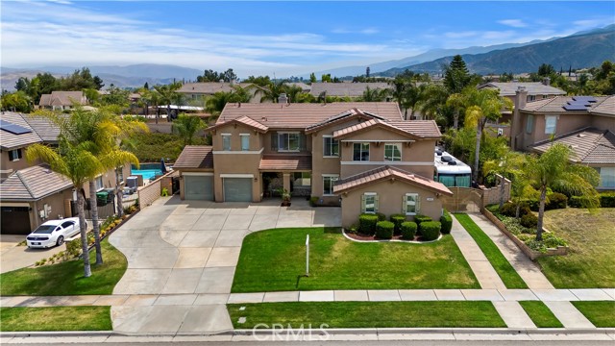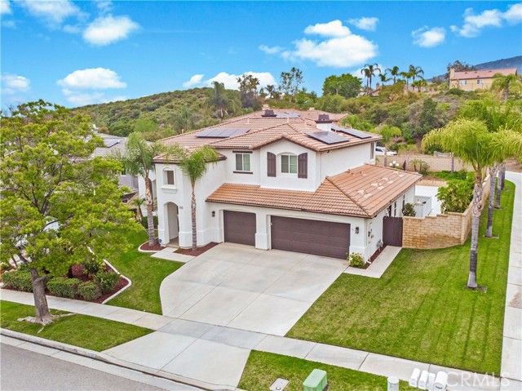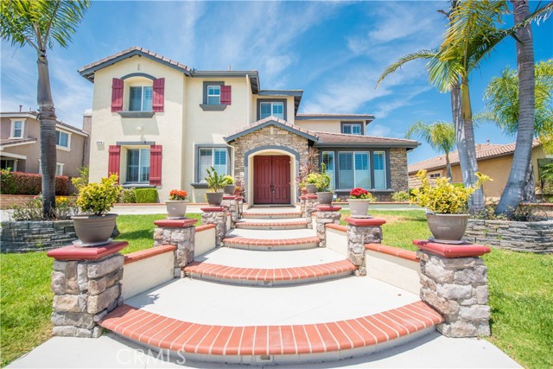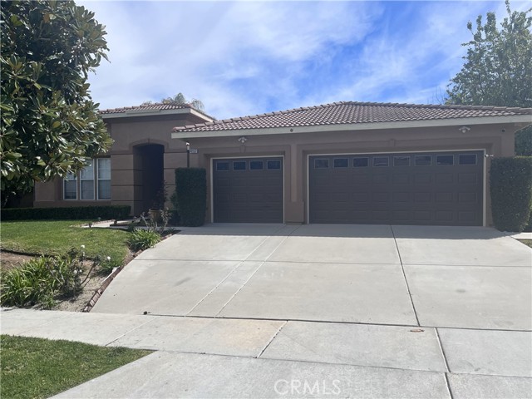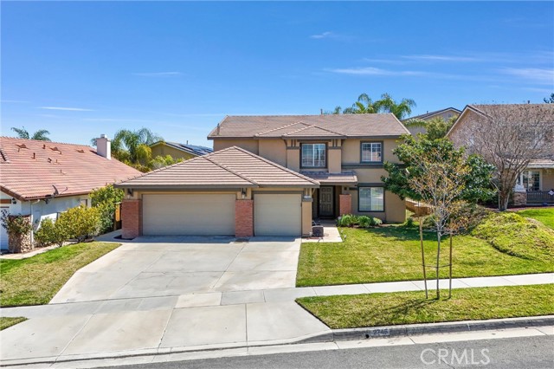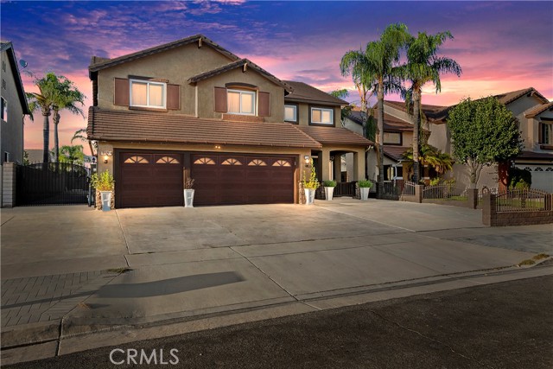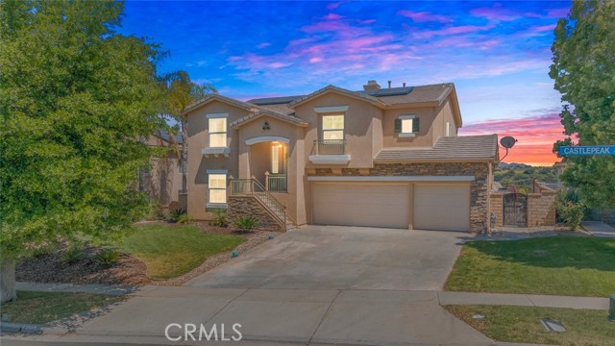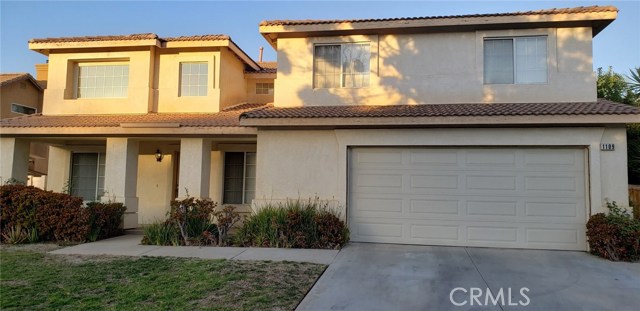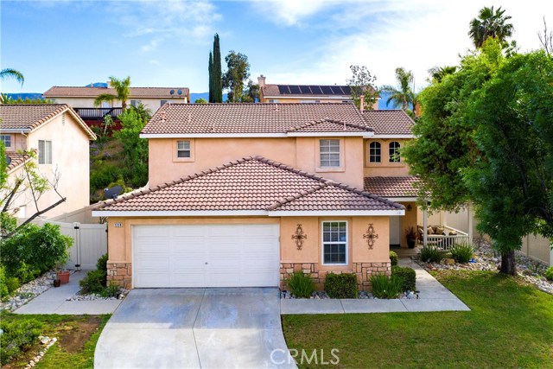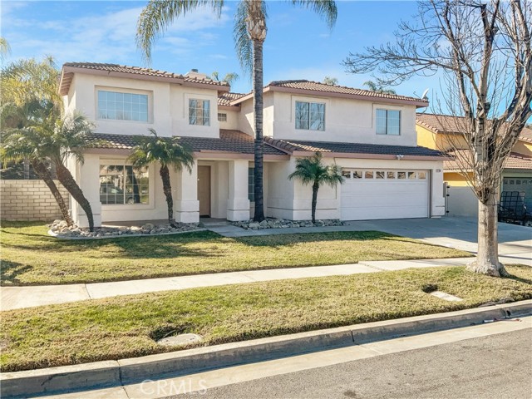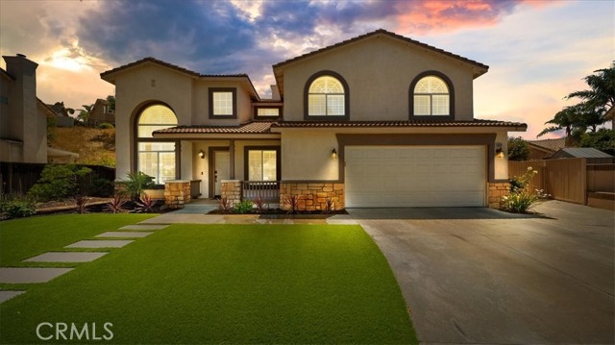
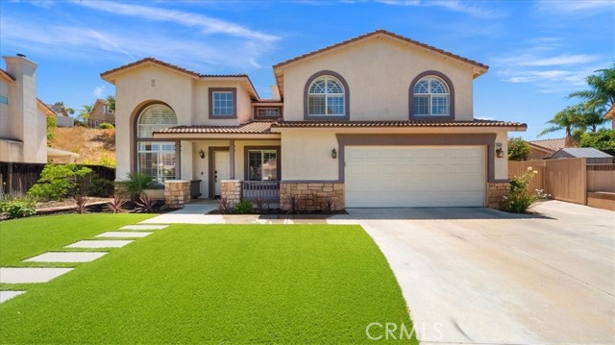
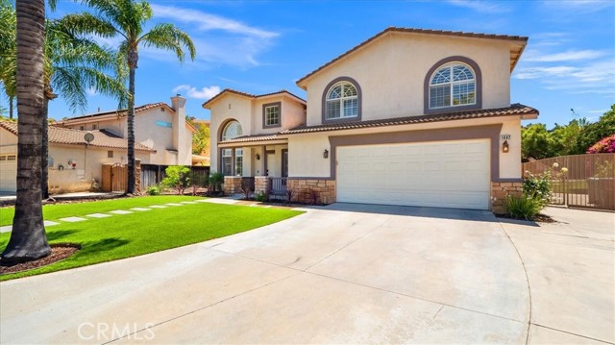
View Photos
1082 Fernleaf Ln Corona, CA 92881
$1,111,111
Sold Price as of 07/26/2023
- 5 Beds
- 3 Baths
- 2,747 Sq.Ft.
Sold
Property Overview: 1082 Fernleaf Ln Corona, CA has 5 bedrooms, 3 bathrooms, 2,747 living square feet and 21,780 square feet lot size. Call an Ardent Real Estate Group agent with any questions you may have.
Listed by Briana Price | BRE #01849530 | PRICE REAL ESTATE GROUP INC
Co-listed by Sue Ann Challita | BRE #01994646 | PRICE REAL ESTATE GROUP INC
Co-listed by Sue Ann Challita | BRE #01994646 | PRICE REAL ESTATE GROUP INC
Last checked: 10 minutes ago |
Last updated: July 26th, 2023 |
Source CRMLS |
DOM: 7
Home details
- Lot Sq. Ft
- 21,780
- HOA Dues
- $0/mo
- Year built
- 1996
- Garage
- 2 Car
- Property Type:
- Single Family Home
- Status
- Sold
- MLS#
- CV23110542
- City
- Corona
- County
- Riverside
- Time on Site
- 330 days
Show More
Property Details for 1082 Fernleaf Ln
Local Corona Agent
Loading...
Sale History for 1082 Fernleaf Ln
Last sold for $1,111,111 on July 26th, 2023
-
July, 2023
-
Jul 26, 2023
Date
Sold
CRMLS: CV23110542
$1,111,111
Price
-
Jun 27, 2023
Date
Active
CRMLS: CV23110542
$999,000
Price
-
October, 2019
-
Oct 15, 2019
Date
Expired
CRMLS: CV19194705
$724,999
Price
-
Sep 10, 2019
Date
Withdrawn
CRMLS: CV19194705
$724,999
Price
-
Sep 5, 2019
Date
Active
CRMLS: CV19194705
$724,999
Price
-
Aug 21, 2019
Date
Active Under Contract
CRMLS: CV19194705
$724,999
Price
-
Aug 16, 2019
Date
Active
CRMLS: CV19194705
$724,999
Price
-
Listing provided courtesy of CRMLS
-
August, 2018
-
Aug 3, 2018
Date
Sold
CRMLS: EV18147135
$665,000
Price
-
Aug 1, 2018
Date
Pending
CRMLS: EV18147135
$675,000
Price
-
Jul 19, 2018
Date
Active Under Contract
CRMLS: EV18147135
$675,000
Price
-
Jul 19, 2018
Date
Price Change
CRMLS: EV18147135
$675,000
Price
-
Jul 6, 2018
Date
Price Change
CRMLS: EV18147135
$699,900
Price
-
Jun 21, 2018
Date
Active
CRMLS: EV18147135
$715,000
Price
-
Listing provided courtesy of CRMLS
-
August, 2018
-
Aug 2, 2018
Date
Sold (Public Records)
Public Records
$665,000
Price
-
May, 2014
-
May 13, 2014
Date
Sold (Public Records)
Public Records
$575,000
Price
Show More
Tax History for 1082 Fernleaf Ln
Assessed Value (2020):
$678,300
| Year | Land Value | Improved Value | Assessed Value |
|---|---|---|---|
| 2020 | $183,600 | $494,700 | $678,300 |
Home Value Compared to the Market
This property vs the competition
About 1082 Fernleaf Ln
Detailed summary of property
Public Facts for 1082 Fernleaf Ln
Public county record property details
- Beds
- 4
- Baths
- 3
- Year built
- 1996
- Sq. Ft.
- 2,747
- Lot Size
- 21,780
- Stories
- 1
- Type
- Single Family Residential
- Pool
- Yes
- Spa
- No
- County
- Riverside
- Lot#
- 76
- APN
- 108-153-016
The source for these homes facts are from public records.
92881 Real Estate Sale History (Last 30 days)
Last 30 days of sale history and trends
Median List Price
$938,000
Median List Price/Sq.Ft.
$410
Median Sold Price
$865,000
Median Sold Price/Sq.Ft.
$366
Total Inventory
60
Median Sale to List Price %
101.76%
Avg Days on Market
37
Loan Type
Conventional (68.18%), FHA (0%), VA (13.64%), Cash (13.64%), Other (4.55%)
Thinking of Selling?
Is this your property?
Thinking of Selling?
Call, Text or Message
Thinking of Selling?
Call, Text or Message
Homes for Sale Near 1082 Fernleaf Ln
Nearby Homes for Sale
Recently Sold Homes Near 1082 Fernleaf Ln
Related Resources to 1082 Fernleaf Ln
New Listings in 92881
Popular Zip Codes
Popular Cities
- Anaheim Hills Homes for Sale
- Brea Homes for Sale
- Fullerton Homes for Sale
- Huntington Beach Homes for Sale
- Irvine Homes for Sale
- La Habra Homes for Sale
- Long Beach Homes for Sale
- Los Angeles Homes for Sale
- Ontario Homes for Sale
- Placentia Homes for Sale
- Riverside Homes for Sale
- San Bernardino Homes for Sale
- Whittier Homes for Sale
- Yorba Linda Homes for Sale
- More Cities
Other Corona Resources
- Corona Homes for Sale
- Corona Townhomes for Sale
- Corona Condos for Sale
- Corona 1 Bedroom Homes for Sale
- Corona 2 Bedroom Homes for Sale
- Corona 3 Bedroom Homes for Sale
- Corona 4 Bedroom Homes for Sale
- Corona 5 Bedroom Homes for Sale
- Corona Single Story Homes for Sale
- Corona Homes for Sale with Pools
- Corona Homes for Sale with 3 Car Garages
- Corona New Homes for Sale
- Corona Homes for Sale with Large Lots
- Corona Cheapest Homes for Sale
- Corona Luxury Homes for Sale
- Corona Newest Listings for Sale
- Corona Homes Pending Sale
- Corona Recently Sold Homes
Based on information from California Regional Multiple Listing Service, Inc. as of 2019. This information is for your personal, non-commercial use and may not be used for any purpose other than to identify prospective properties you may be interested in purchasing. Display of MLS data is usually deemed reliable but is NOT guaranteed accurate by the MLS. Buyers are responsible for verifying the accuracy of all information and should investigate the data themselves or retain appropriate professionals. Information from sources other than the Listing Agent may have been included in the MLS data. Unless otherwise specified in writing, Broker/Agent has not and will not verify any information obtained from other sources. The Broker/Agent providing the information contained herein may or may not have been the Listing and/or Selling Agent.
