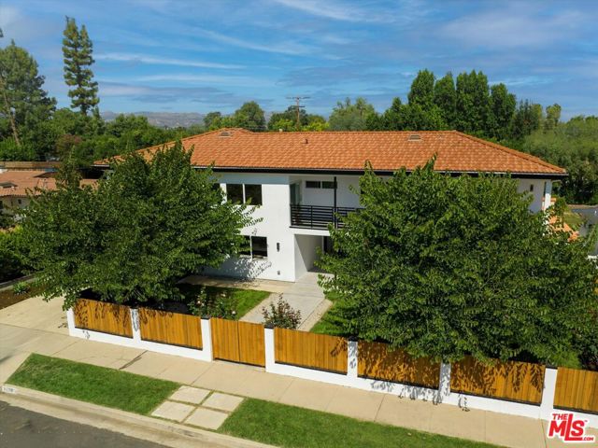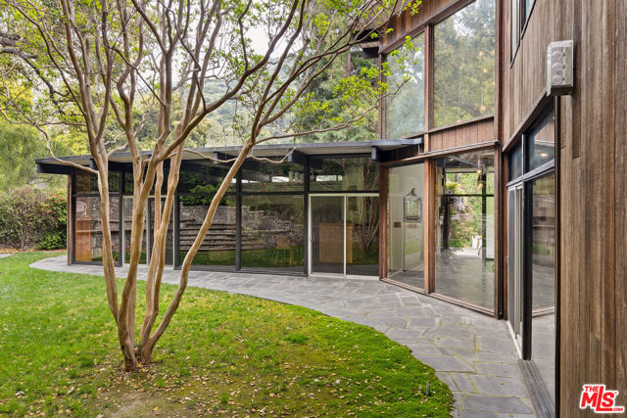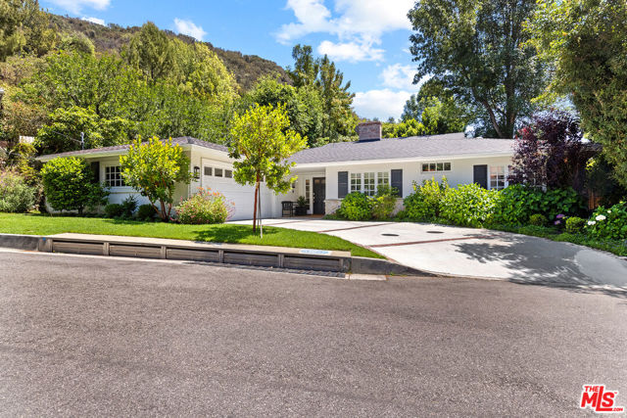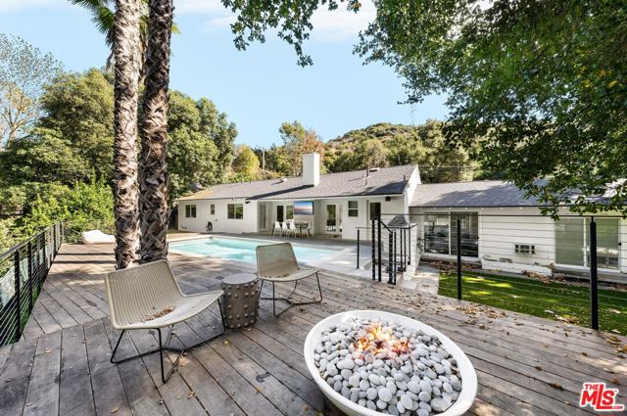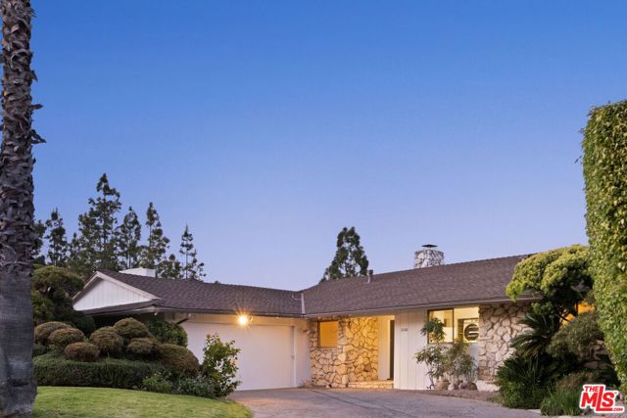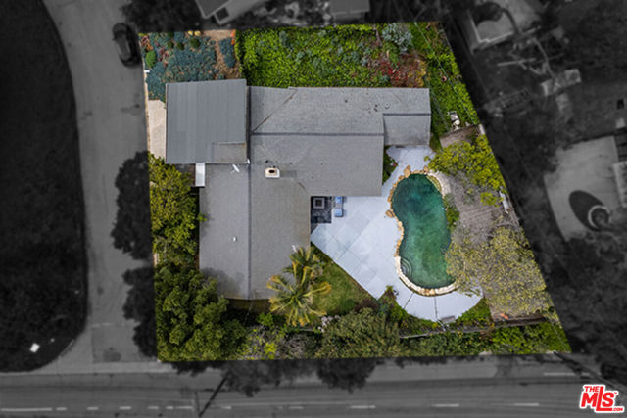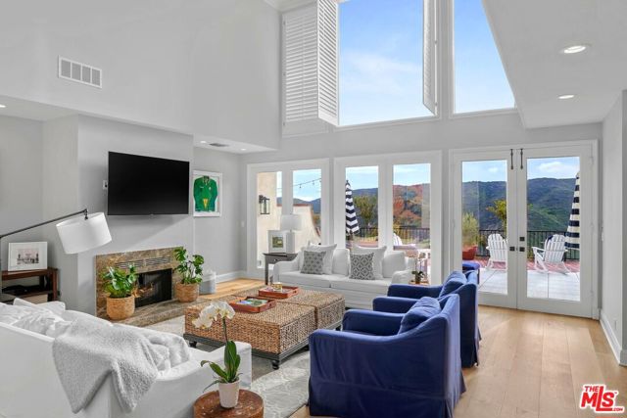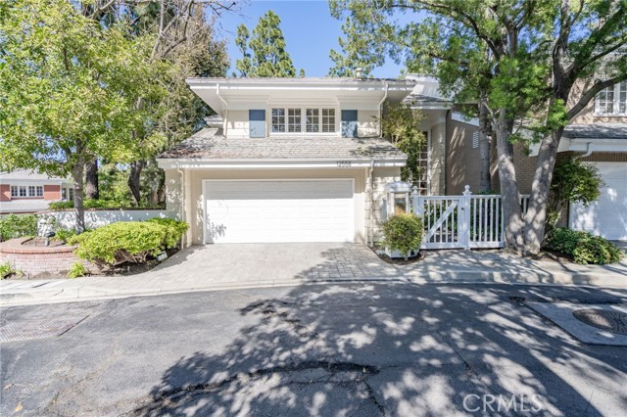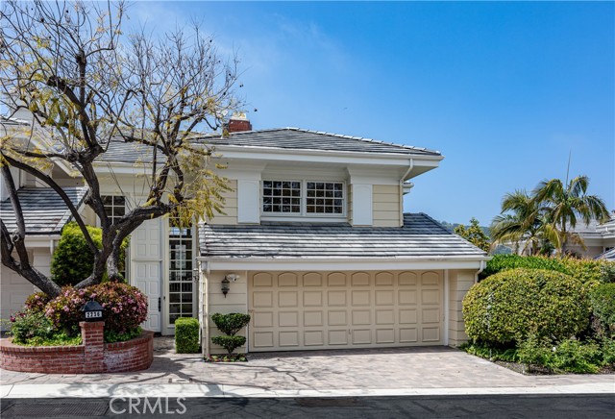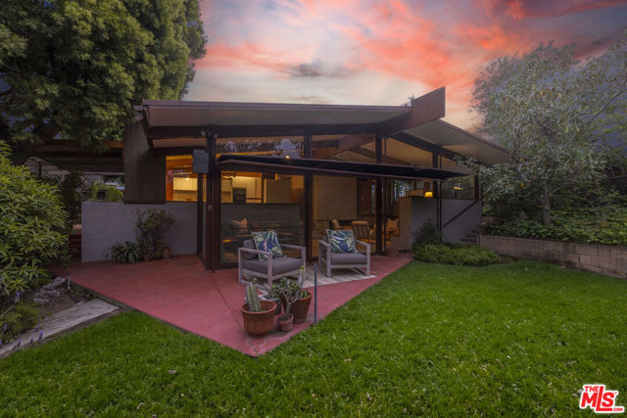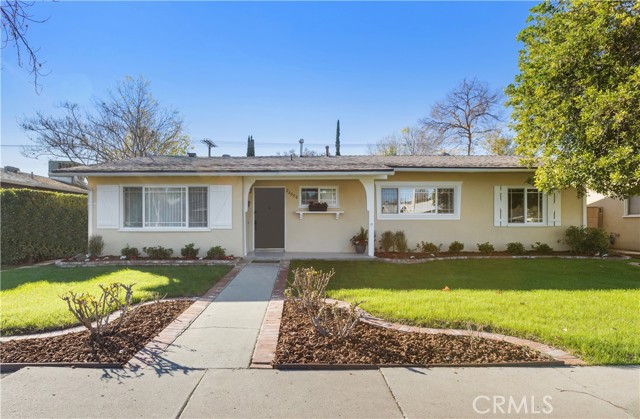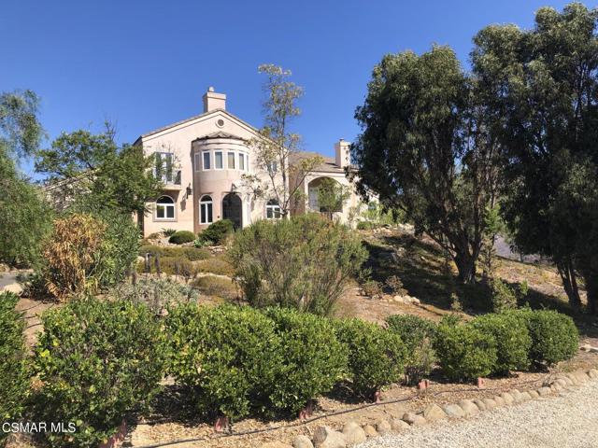
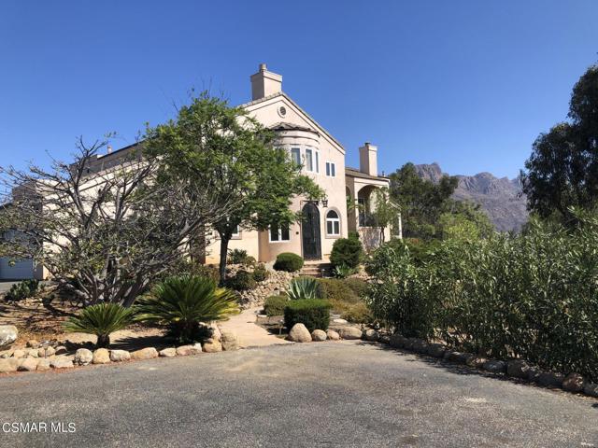
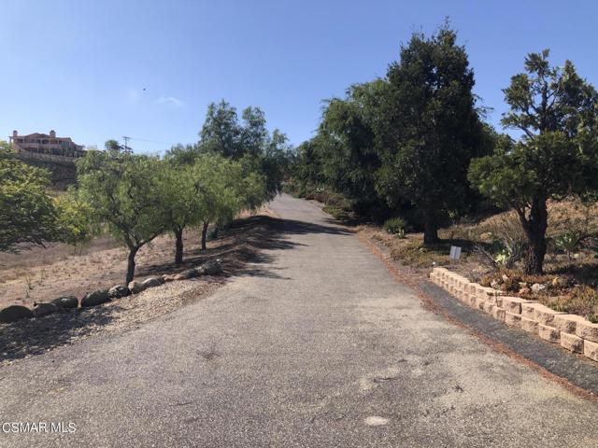
View Photos
10827 Pacific View Dr Malibu, CA 90265
$2,500,000
Sold Price as of 03/11/2022
- 4 Beds
- 2.5 Baths
- 4,655 Sq.Ft.
Sold
Property Overview: 10827 Pacific View Dr Malibu, CA has 4 bedrooms, 2.5 bathrooms, 4,655 living square feet and 150,282 square feet lot size. Call an Ardent Real Estate Group agent with any questions you may have.
Listed by Terry Holland | BRE #00818836 | Berkshire Hathaway HomeServices California Realty
Last checked: 7 minutes ago |
Last updated: April 2nd, 2024 |
Source CRMLS |
DOM: 64
Home details
- Lot Sq. Ft
- 150,282
- HOA Dues
- $0/mo
- Year built
- 1987
- Garage
- 3 Car
- Property Type:
- Single Family Home
- Status
- Sold
- MLS#
- 222000036
- City
- Malibu
- County
- Ventura
- Time on Site
- 857 days
Show More
Property Details for 10827 Pacific View Dr
Local Malibu Agent
Loading...
Sale History for 10827 Pacific View Dr
Last leased for $10,000 on March 15th, 2023
-
March, 2023
-
Mar 15, 2023
Date
Leased
CRMLS: 23239129
$10,000
Price
-
Feb 6, 2023
Date
Active
CRMLS: 23239129
$15,000
Price
-
Listing provided courtesy of CRMLS
-
March, 2022
-
Mar 11, 2022
Date
Sold
CRMLS: 222000036
$2,500,000
Price
-
Jan 4, 2022
Date
Active
CRMLS: 222000036
$1,999,999
Price
-
September, 2021
-
Sep 17, 2021
Date
Active
CRMLS: 221005123
$2,152,500
Price
-
Listing provided courtesy of CRMLS
-
November, 2018
-
Nov 14, 2018
Date
Canceled
CRMLS: 18368158
$2,488,000
Price
-
Jul 23, 2018
Date
Active
CRMLS: 18368158
$2,488,000
Price
-
Listing provided courtesy of CRMLS
-
July, 2018
-
Jul 23, 2018
Date
Canceled
CRMLS: 18305046
$2,488,000
Price
-
Jul 23, 2018
Date
Price Change
CRMLS: 18305046
$2,488,000
Price
-
Apr 13, 2018
Date
Price Change
CRMLS: 18305046
$2,588,000
Price
-
Jan 22, 2018
Date
Active
CRMLS: 18305046
$2,688,000
Price
-
Listing provided courtesy of CRMLS
-
January, 2018
-
Jan 7, 2018
Date
Expired
CRMLS: 17199748
$2,795,000
Price
-
Jun 27, 2017
Date
Price Change
CRMLS: 17199748
$2,795,000
Price
-
Feb 9, 2017
Date
Price Change
CRMLS: 17199748
$2,900,000
Price
-
Feb 6, 2017
Date
Active
CRMLS: 17199748
$2,850,000
Price
-
Listing provided courtesy of CRMLS
-
February, 2001
-
Feb 28, 2001
Date
Sold (Public Records)
Public Records
$525,000
Price
Show More
Tax History for 10827 Pacific View Dr
Assessed Value (2020):
$1,182,435
| Year | Land Value | Improved Value | Assessed Value |
|---|---|---|---|
| 2020 | $551,121 | $631,314 | $1,182,435 |
Home Value Compared to the Market
This property vs the competition
About 10827 Pacific View Dr
Detailed summary of property
Public Facts for 10827 Pacific View Dr
Public county record property details
- Beds
- 4
- Baths
- 4
- Year built
- 1987
- Sq. Ft.
- 4,655
- Lot Size
- 150,282
- Stories
- 3
- Type
- Single Family Residential
- Pool
- No
- Spa
- No
- County
- Ventura
- Lot#
- --
- APN
- 701-0-050-075
The source for these homes facts are from public records.
90265 Real Estate Sale History (Last 30 days)
Last 30 days of sale history and trends
Median List Price
$3,295,000
Median List Price/Sq.Ft.
$1,457
Median Sold Price
$1,679,000
Median Sold Price/Sq.Ft.
$1,275
Total Inventory
25
Median Sale to List Price %
98.82%
Avg Days on Market
61
Loan Type
Conventional (7.69%), FHA (0%), VA (0%), Cash (23.08%), Other (0%)
Thinking of Selling?
Is this your property?
Thinking of Selling?
Call, Text or Message
Thinking of Selling?
Call, Text or Message
Homes for Sale Near 10827 Pacific View Dr
Nearby Homes for Sale
Recently Sold Homes Near 10827 Pacific View Dr
Related Resources to 10827 Pacific View Dr
New Listings in 90265
Popular Zip Codes
Popular Cities
- Anaheim Hills Homes for Sale
- Brea Homes for Sale
- Corona Homes for Sale
- Fullerton Homes for Sale
- Huntington Beach Homes for Sale
- Irvine Homes for Sale
- La Habra Homes for Sale
- Long Beach Homes for Sale
- Los Angeles Homes for Sale
- Ontario Homes for Sale
- Placentia Homes for Sale
- Riverside Homes for Sale
- San Bernardino Homes for Sale
- Whittier Homes for Sale
- Yorba Linda Homes for Sale
- More Cities
Other Malibu Resources
- Malibu Homes for Sale
- Malibu Condos for Sale
- Malibu 1 Bedroom Homes for Sale
- Malibu 2 Bedroom Homes for Sale
- Malibu 3 Bedroom Homes for Sale
- Malibu 4 Bedroom Homes for Sale
- Malibu 5 Bedroom Homes for Sale
- Malibu Single Story Homes for Sale
- Malibu Homes for Sale with Pools
- Malibu Homes for Sale with 3 Car Garages
- Malibu New Homes for Sale
- Malibu Homes for Sale with Large Lots
- Malibu Cheapest Homes for Sale
- Malibu Luxury Homes for Sale
- Malibu Newest Listings for Sale
- Malibu Homes Pending Sale
- Malibu Recently Sold Homes
Based on information from California Regional Multiple Listing Service, Inc. as of 2019. This information is for your personal, non-commercial use and may not be used for any purpose other than to identify prospective properties you may be interested in purchasing. Display of MLS data is usually deemed reliable but is NOT guaranteed accurate by the MLS. Buyers are responsible for verifying the accuracy of all information and should investigate the data themselves or retain appropriate professionals. Information from sources other than the Listing Agent may have been included in the MLS data. Unless otherwise specified in writing, Broker/Agent has not and will not verify any information obtained from other sources. The Broker/Agent providing the information contained herein may or may not have been the Listing and/or Selling Agent.
