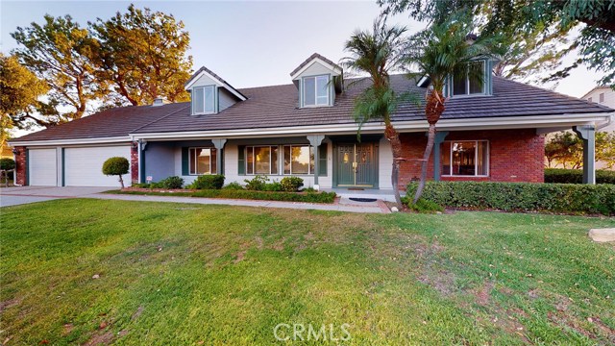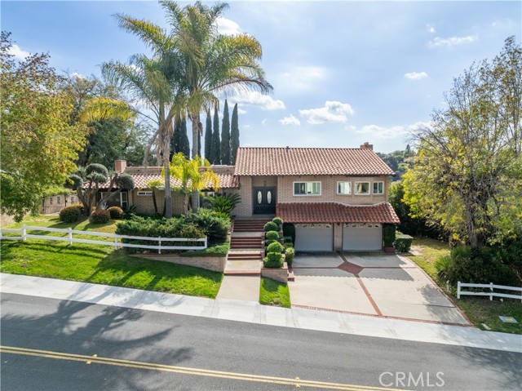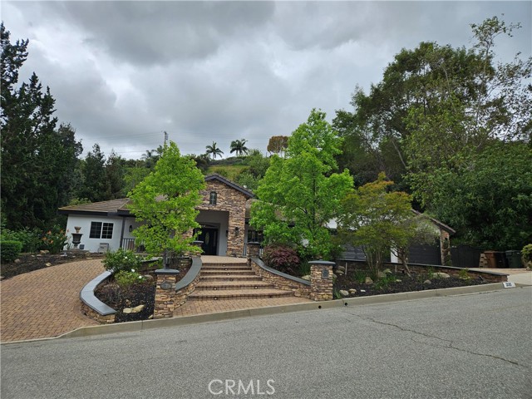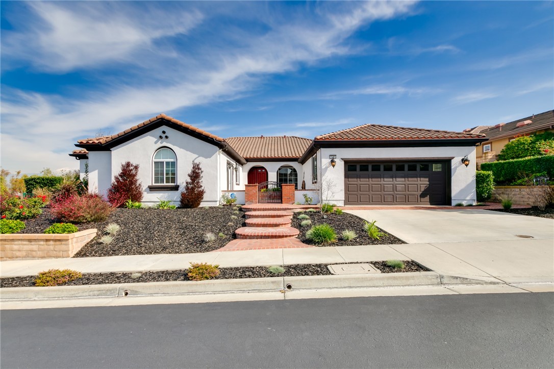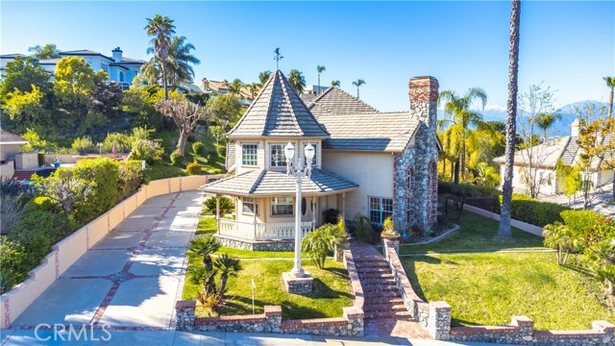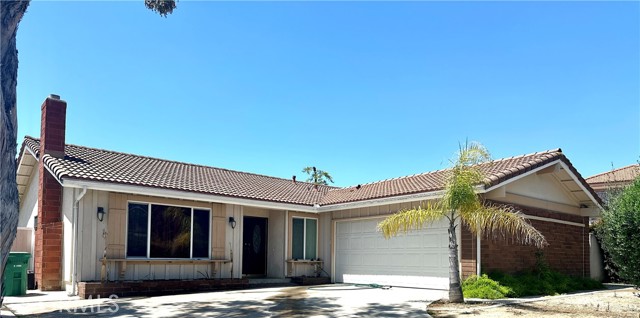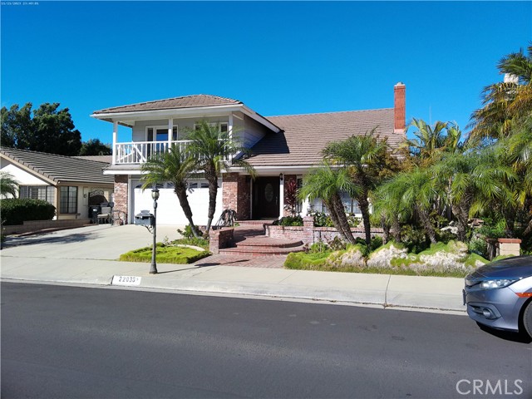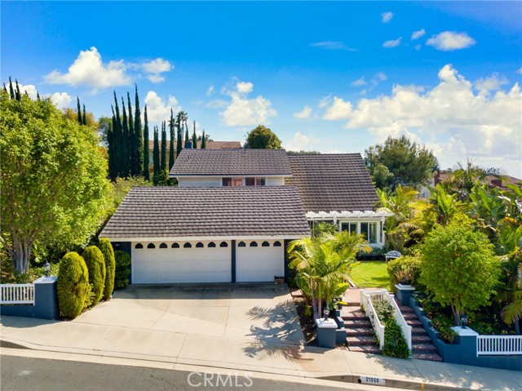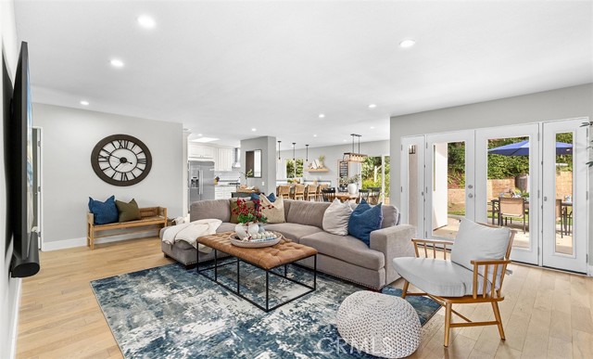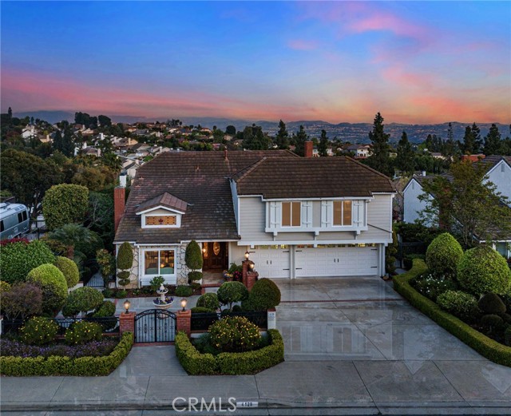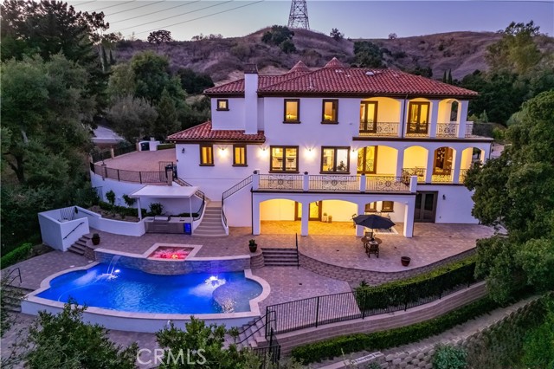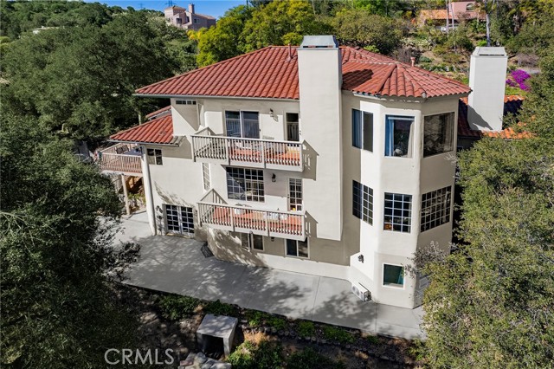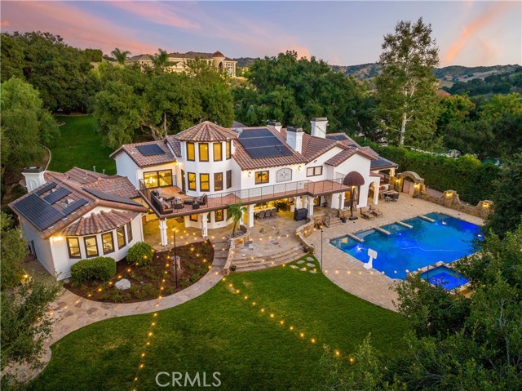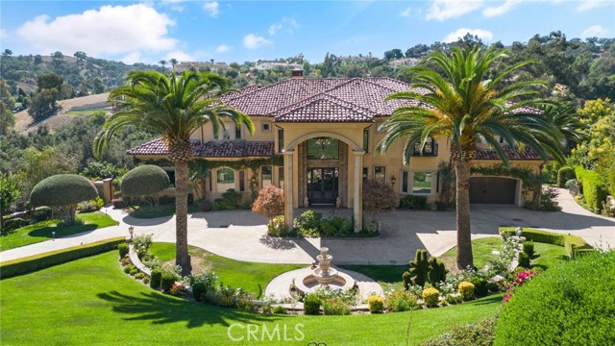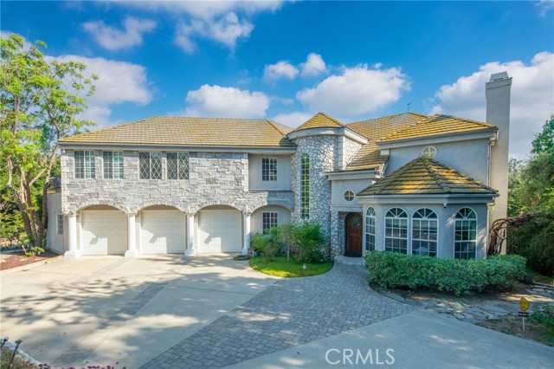
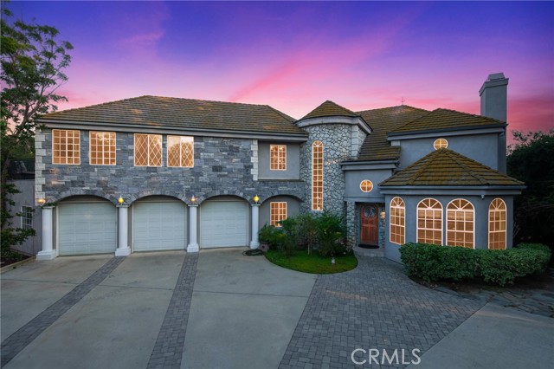
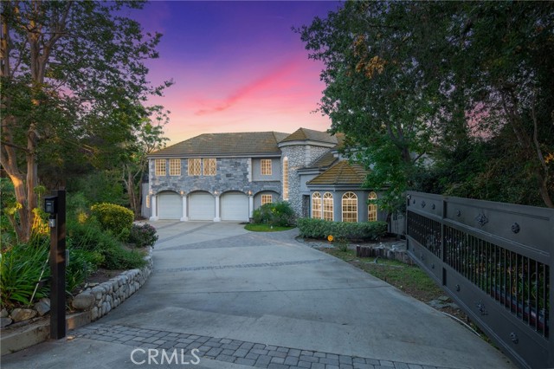
View Photos
1089 Village Dr Chino Hills, CA 91709
$1,980,000
Sold Price as of 02/23/2024
- 6 Beds
- 5.5 Baths
- 5,966 Sq.Ft.
Sold
Property Overview: 1089 Village Dr Chino Hills, CA has 6 bedrooms, 5.5 bathrooms, 5,966 living square feet and 28,000 square feet lot size. Call an Ardent Real Estate Group agent with any questions you may have.
Listed by Alex Zhao | BRE #01749677 | ReMax 2000 Realty
Co-listed by Qinfei Li | BRE #02179299 | ReMax 2000 Realty
Co-listed by Qinfei Li | BRE #02179299 | ReMax 2000 Realty
Last checked: 2 minutes ago |
Last updated: February 24th, 2024 |
Source CRMLS |
DOM: 109
Home details
- Lot Sq. Ft
- 28,000
- HOA Dues
- $235/mo
- Year built
- 1991
- Garage
- 3 Car
- Property Type:
- Single Family Home
- Status
- Sold
- MLS#
- TR23172116
- City
- Chino Hills
- County
- San Bernardino
- Time on Site
- 231 days
Show More
Virtual Tour
Use the following link to view this property's virtual tour:
Property Details for 1089 Village Dr
Local Chino Hills Agent
Loading...
Sale History for 1089 Village Dr
Last sold for $1,980,000 on February 23rd, 2024
-
February, 2024
-
Feb 23, 2024
Date
Sold
CRMLS: TR23172116
$1,980,000
Price
-
Sep 20, 2023
Date
Active
CRMLS: TR23172116
$2,180,000
Price
-
October, 2017
-
Oct 30, 2017
Date
Sold (Public Records)
Public Records
$1,450,000
Price
-
July, 2017
-
Jul 1, 2017
Date
Expired
CRMLS: TR17062294
$1,590,000
Price
-
Mar 26, 2017
Date
Active
CRMLS: TR17062294
$1,590,000
Price
-
Listing provided courtesy of CRMLS
-
March, 2017
-
Mar 30, 2017
Date
Expired
CRMLS: TR16763787
$1,635,000
Price
-
Mar 21, 2017
Date
Withdrawn
CRMLS: TR16763787
$1,635,000
Price
-
Mar 2, 2017
Date
Price Change
CRMLS: TR16763787
$1,635,000
Price
-
Dec 15, 2016
Date
Active
CRMLS: TR16763787
$1,675,000
Price
-
Listing provided courtesy of CRMLS
-
March, 2017
-
Mar 30, 2017
Date
Expired
CRMLS: TR16702573
$1,635,000
Price
-
Mar 21, 2017
Date
Withdrawn
CRMLS: TR16702573
$1,635,000
Price
-
Feb 16, 2017
Date
Price Change
CRMLS: TR16702573
$1,635,000
Price
-
Dec 5, 2016
Date
Price Change
CRMLS: TR16702573
$1,675,000
Price
-
Sep 16, 2016
Date
Active
CRMLS: TR16702573
$1,778,000
Price
-
Listing provided courtesy of CRMLS
Show More
Tax History for 1089 Village Dr
Assessed Value (2020):
$1,508,580
| Year | Land Value | Improved Value | Assessed Value |
|---|---|---|---|
| 2020 | $528,003 | $980,577 | $1,508,580 |
Home Value Compared to the Market
This property vs the competition
About 1089 Village Dr
Detailed summary of property
Public Facts for 1089 Village Dr
Public county record property details
- Beds
- 4
- Baths
- 3
- Year built
- 1991
- Sq. Ft.
- 3,752
- Lot Size
- 28,000
- Stories
- 2
- Type
- Single Family Residential
- Pool
- No
- Spa
- No
- County
- San Bernardino
- Lot#
- 17
- APN
- 1000-291-03-0000
The source for these homes facts are from public records.
91709 Real Estate Sale History (Last 30 days)
Last 30 days of sale history and trends
Median List Price
$975,000
Median List Price/Sq.Ft.
$499
Median Sold Price
$1,038,000
Median Sold Price/Sq.Ft.
$498
Total Inventory
100
Median Sale to List Price %
103.8%
Avg Days on Market
20
Loan Type
Conventional (58%), FHA (0%), VA (4%), Cash (28%), Other (10%)
Thinking of Selling?
Is this your property?
Thinking of Selling?
Call, Text or Message
Thinking of Selling?
Call, Text or Message
Homes for Sale Near 1089 Village Dr
Nearby Homes for Sale
Recently Sold Homes Near 1089 Village Dr
Related Resources to 1089 Village Dr
New Listings in 91709
Popular Zip Codes
Popular Cities
- Anaheim Hills Homes for Sale
- Brea Homes for Sale
- Corona Homes for Sale
- Fullerton Homes for Sale
- Huntington Beach Homes for Sale
- Irvine Homes for Sale
- La Habra Homes for Sale
- Long Beach Homes for Sale
- Los Angeles Homes for Sale
- Ontario Homes for Sale
- Placentia Homes for Sale
- Riverside Homes for Sale
- San Bernardino Homes for Sale
- Whittier Homes for Sale
- Yorba Linda Homes for Sale
- More Cities
Other Chino Hills Resources
- Chino Hills Homes for Sale
- Chino Hills Townhomes for Sale
- Chino Hills Condos for Sale
- Chino Hills 1 Bedroom Homes for Sale
- Chino Hills 2 Bedroom Homes for Sale
- Chino Hills 3 Bedroom Homes for Sale
- Chino Hills 4 Bedroom Homes for Sale
- Chino Hills 5 Bedroom Homes for Sale
- Chino Hills Single Story Homes for Sale
- Chino Hills Homes for Sale with Pools
- Chino Hills Homes for Sale with 3 Car Garages
- Chino Hills New Homes for Sale
- Chino Hills Homes for Sale with Large Lots
- Chino Hills Cheapest Homes for Sale
- Chino Hills Luxury Homes for Sale
- Chino Hills Newest Listings for Sale
- Chino Hills Homes Pending Sale
- Chino Hills Recently Sold Homes
Based on information from California Regional Multiple Listing Service, Inc. as of 2019. This information is for your personal, non-commercial use and may not be used for any purpose other than to identify prospective properties you may be interested in purchasing. Display of MLS data is usually deemed reliable but is NOT guaranteed accurate by the MLS. Buyers are responsible for verifying the accuracy of all information and should investigate the data themselves or retain appropriate professionals. Information from sources other than the Listing Agent may have been included in the MLS data. Unless otherwise specified in writing, Broker/Agent has not and will not verify any information obtained from other sources. The Broker/Agent providing the information contained herein may or may not have been the Listing and/or Selling Agent.

