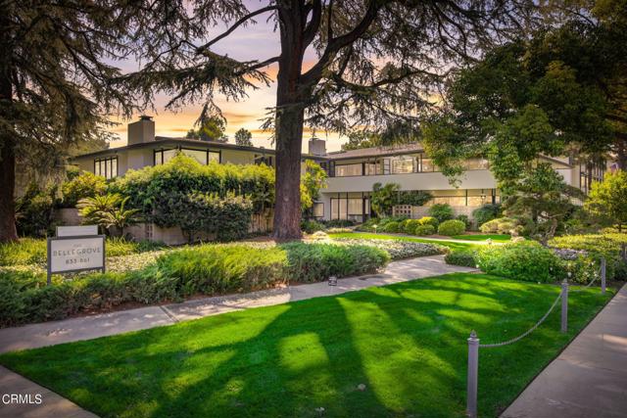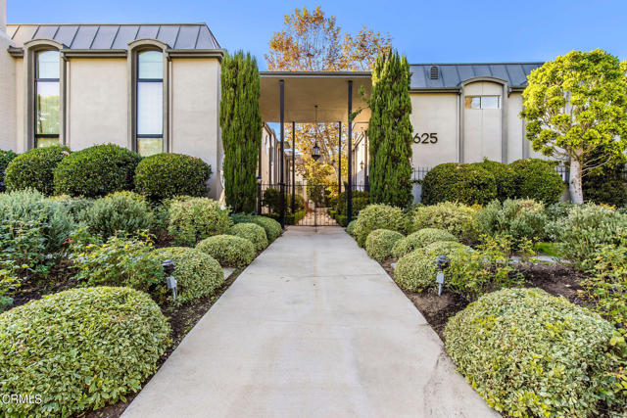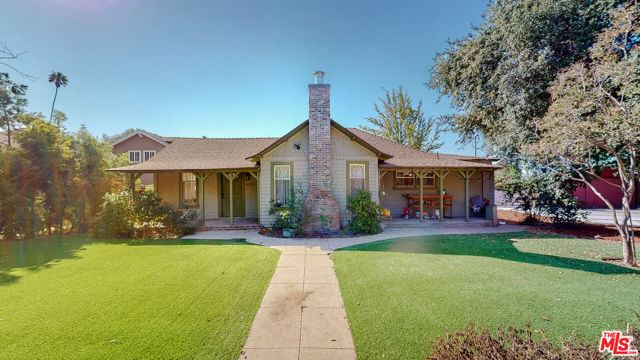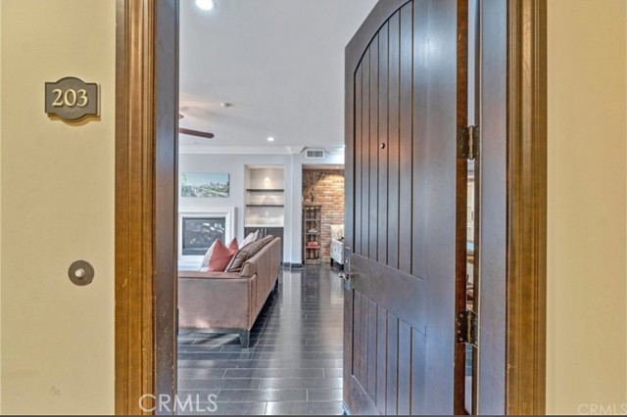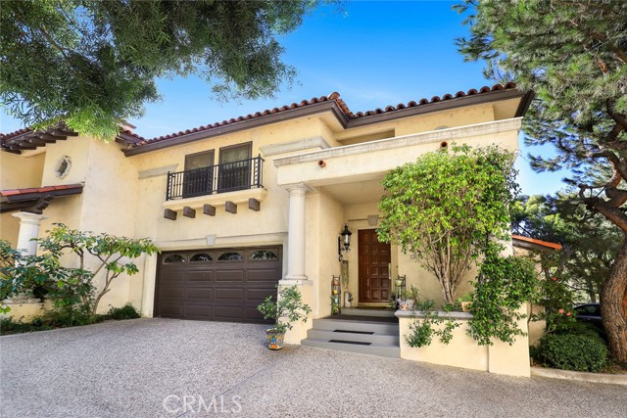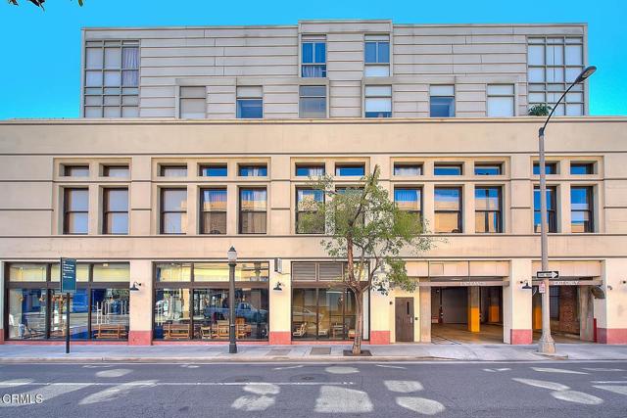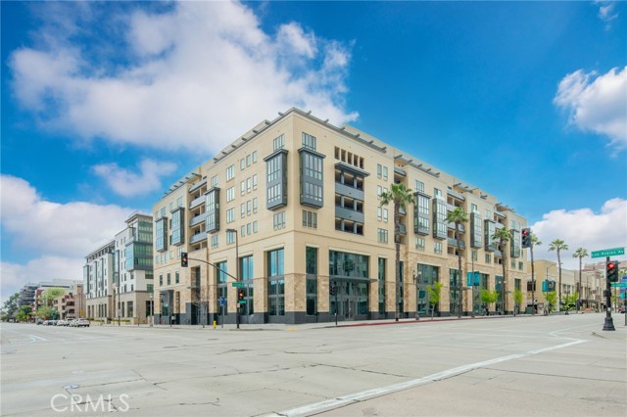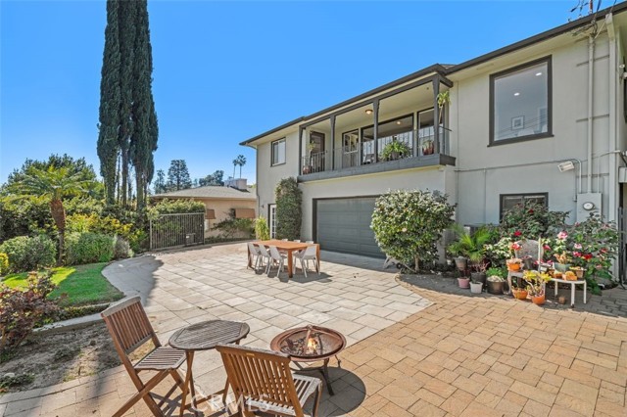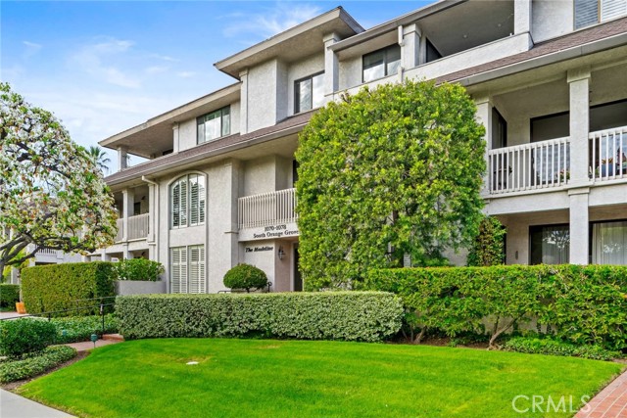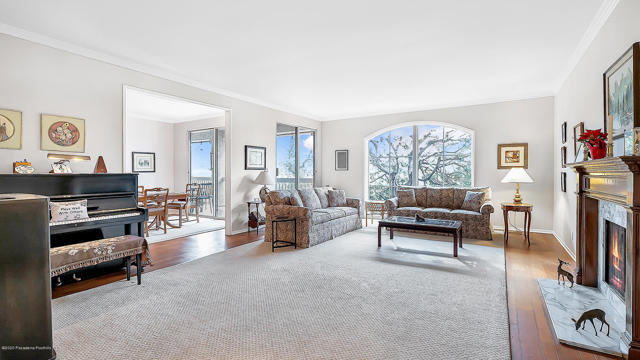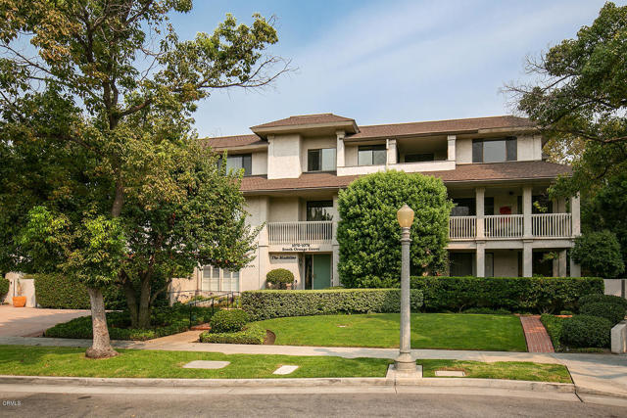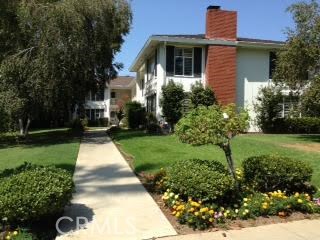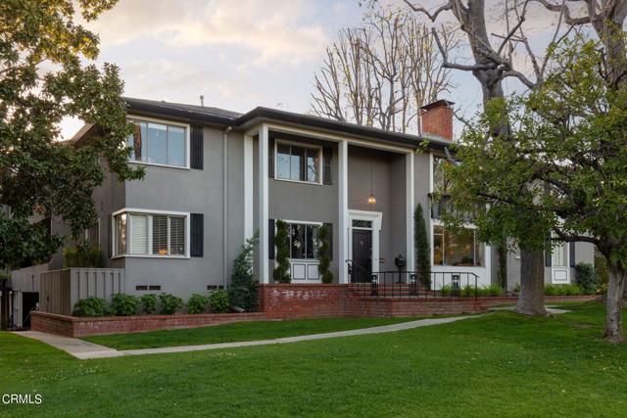
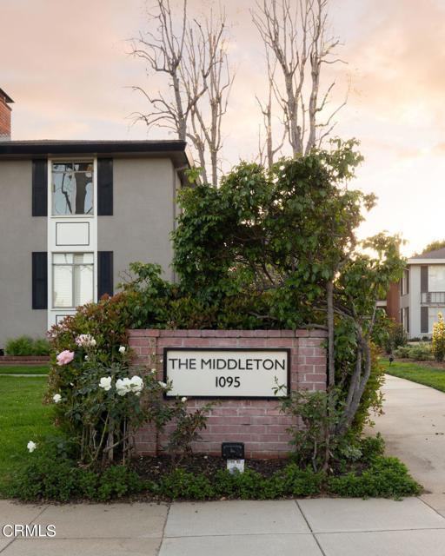
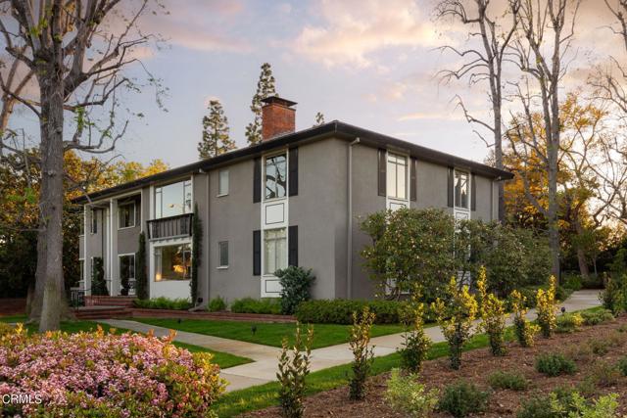
View Photos
1095 S Orange Grove Blvd #C Pasadena, CA 91105
$1,350,000
- 3 Beds
- 2 Baths
- 2,588 Sq.Ft.
Back Up Offer
Property Overview: 1095 S Orange Grove Blvd #C Pasadena, CA has 3 bedrooms, 2 bathrooms, 2,588 living square feet and 29,239 square feet lot size. Call an Ardent Real Estate Group agent to verify current availability of this home or with any questions you may have.
Listed by Michael Maloney | BRE #01216091 | Keller Williams DTLA
Co-listed by Erin Maloney | BRE #01928844 | Keller Williams DTLA
Co-listed by Erin Maloney | BRE #01928844 | Keller Williams DTLA
Last checked: 7 minutes ago |
Last updated: April 30th, 2024 |
Source CRMLS |
DOM: 14
Get a $5,063 Cash Reward
New
Buy this home with Ardent Real Estate Group and get $5,063 back.
Call/Text (714) 706-1823
Home details
- Lot Sq. Ft
- 29,239
- HOA Dues
- $975/mo
- Year built
- 1952
- Garage
- 2 Car
- Property Type:
- Condominium
- Status
- Back Up Offer
- MLS#
- P1-17260
- City
- Pasadena
- County
- Los Angeles
- Time on Site
- 14 days
Show More
Open Houses for 1095 S Orange Grove Blvd #C
No upcoming open houses
Schedule Tour
Loading...
Virtual Tour
Use the following link to view this property's virtual tour:
Property Details for 1095 S Orange Grove Blvd #C
Local Pasadena Agent
Loading...
Sale History for 1095 S Orange Grove Blvd #C
Last sold for $420,000 on June 10th, 1999
-
April, 2024
-
Apr 30, 2024
Date
Back Up Offer
CRMLS: P1-17260
$1,350,000
Price
-
Apr 17, 2024
Date
Active
CRMLS: P1-17260
$1,350,000
Price
-
June, 1999
-
Jun 10, 1999
Date
Sold (Public Records)
Public Records
$420,000
Price
-
April, 1999
-
Apr 9, 1999
Date
Sold (Public Records)
Public Records
--
Price
Show More
Tax History for 1095 S Orange Grove Blvd #C
Assessed Value (2020):
$602,045
| Year | Land Value | Improved Value | Assessed Value |
|---|---|---|---|
| 2020 | $463,151 | $138,894 | $602,045 |
Home Value Compared to the Market
This property vs the competition
About 1095 S Orange Grove Blvd #C
Detailed summary of property
Public Facts for 1095 S Orange Grove Blvd #C
Public county record property details
- Beds
- 2
- Baths
- 3
- Year built
- 1952
- Sq. Ft.
- 2,588
- Lot Size
- 29,241
- Stories
- --
- Type
- Condominium Unit (Residential)
- Pool
- No
- Spa
- No
- County
- Los Angeles
- Lot#
- 1,4,6
- APN
- 5718-015-058
The source for these homes facts are from public records.
91105 Real Estate Sale History (Last 30 days)
Last 30 days of sale history and trends
Median List Price
$1,999,999
Median List Price/Sq.Ft.
$849
Median Sold Price
$2,100,000
Median Sold Price/Sq.Ft.
$971
Total Inventory
52
Median Sale to List Price %
105.26%
Avg Days on Market
15
Loan Type
Conventional (12.5%), FHA (0%), VA (0%), Cash (25%), Other (50%)
Tour This Home
Buy with Ardent Real Estate Group and save $5,063.
Contact Jon
Pasadena Agent
Call, Text or Message
Pasadena Agent
Call, Text or Message
Get a $5,063 Cash Reward
New
Buy this home with Ardent Real Estate Group and get $5,063 back.
Call/Text (714) 706-1823
Homes for Sale Near 1095 S Orange Grove Blvd #C
Nearby Homes for Sale
Recently Sold Homes Near 1095 S Orange Grove Blvd #C
Related Resources to 1095 S Orange Grove Blvd #C
New Listings in 91105
Popular Zip Codes
Popular Cities
- Anaheim Hills Homes for Sale
- Brea Homes for Sale
- Corona Homes for Sale
- Fullerton Homes for Sale
- Huntington Beach Homes for Sale
- Irvine Homes for Sale
- La Habra Homes for Sale
- Long Beach Homes for Sale
- Los Angeles Homes for Sale
- Ontario Homes for Sale
- Placentia Homes for Sale
- Riverside Homes for Sale
- San Bernardino Homes for Sale
- Whittier Homes for Sale
- Yorba Linda Homes for Sale
- More Cities
Other Pasadena Resources
- Pasadena Homes for Sale
- Pasadena Townhomes for Sale
- Pasadena Condos for Sale
- Pasadena 1 Bedroom Homes for Sale
- Pasadena 2 Bedroom Homes for Sale
- Pasadena 3 Bedroom Homes for Sale
- Pasadena 4 Bedroom Homes for Sale
- Pasadena 5 Bedroom Homes for Sale
- Pasadena Single Story Homes for Sale
- Pasadena Homes for Sale with Pools
- Pasadena Homes for Sale with 3 Car Garages
- Pasadena New Homes for Sale
- Pasadena Homes for Sale with Large Lots
- Pasadena Cheapest Homes for Sale
- Pasadena Luxury Homes for Sale
- Pasadena Newest Listings for Sale
- Pasadena Homes Pending Sale
- Pasadena Recently Sold Homes
Based on information from California Regional Multiple Listing Service, Inc. as of 2019. This information is for your personal, non-commercial use and may not be used for any purpose other than to identify prospective properties you may be interested in purchasing. Display of MLS data is usually deemed reliable but is NOT guaranteed accurate by the MLS. Buyers are responsible for verifying the accuracy of all information and should investigate the data themselves or retain appropriate professionals. Information from sources other than the Listing Agent may have been included in the MLS data. Unless otherwise specified in writing, Broker/Agent has not and will not verify any information obtained from other sources. The Broker/Agent providing the information contained herein may or may not have been the Listing and/or Selling Agent.
